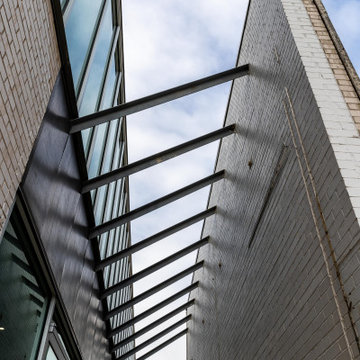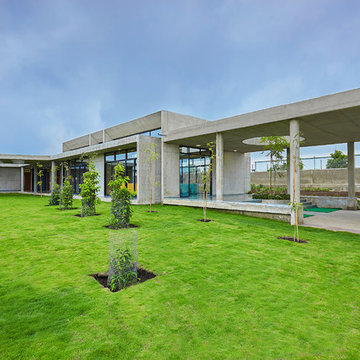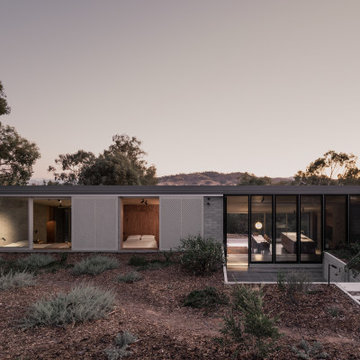Huge Industrial Exterior Home Ideas
Refine by:
Budget
Sort by:Popular Today
21 - 40 of 136 photos
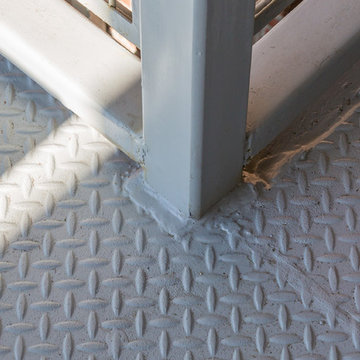
Builder Boy is proud to have renovated this historical property in Long Beach. The updates included bringing the electrical systems up to code, replacing the deck plates, refinishing the stairs and painting the beams, windows, railings and garage doors.
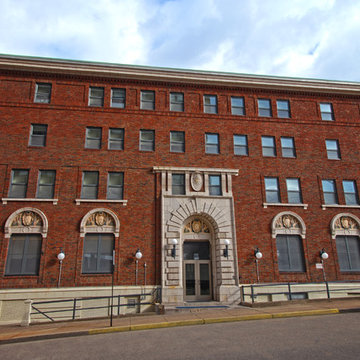
McKeesport Downtown Housing, formerly a YMCA, is an 84-unit SRO for people at risk of homelessness. The old brick and terracotta building was important historically for McKeesport. The decision to design the project to Passive House criteria actually went a long way to making the pro-forma work. This project was the first large scale retrofit to be designed to meet Passive House Standards in the US. Another major concern of the project team was to maintain the historic charm of the building.
Space was at a premium and a reorganization of space allowed for making larger resident rooms. Through a community process with various stakeholders, amenities were identified and added to the project, including a community room, a bike storage area, exterior smoking balconies, single-user rest rooms, a bed bug room for non-toxic treatment of bed bugs, and communal kitchens to provide healthy options for food. The renovation includes new additional lighting, air-conditioning, make-up air and ventilation systems, an elevator, and cooking facilities. A cold-weather shelter, 60-day emergency housing, bridge housing, and section 8 apartment rentals make up the housing programs within the shelter. Thoughtful Balance designed the interiors, and selected the furniture for durability and resistance to bed bugs.
The project team worked closely with Zola Windows to specify a unique uPVC window that not only offers passive house performance levels at an affordable cost, but also harmonizes with the building’s historic aesthetic. Zola’s American Heritage SDH (simulated double hung) from the popular, budget-friendly Thermo uPVC line was specified for the project. The windows implemented in this project feature a lower tilt & turn window and a fixed upper for maximum airtightness and thermal performance. The implementation of these windows helped the project team achieve a very significant energy consumption reduction of at least 75%.
Photographer: Alexander Denmarsh
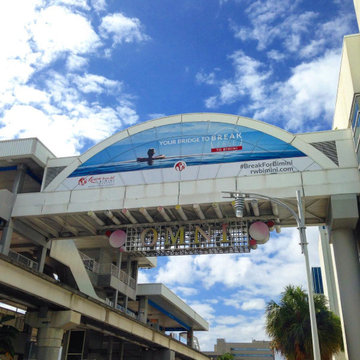
Just "wrapped" up another awesome project for our friends at @rwbimini Using a boom lift, we updated their window graphics on the Omni overpass.
Huge industrial one-story vinyl exterior home idea in Miami
Huge industrial one-story vinyl exterior home idea in Miami
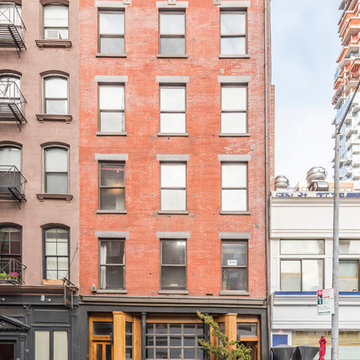
Richard Silver Photo
Inspiration for a huge industrial red three-story brick exterior home remodel in New York
Inspiration for a huge industrial red three-story brick exterior home remodel in New York
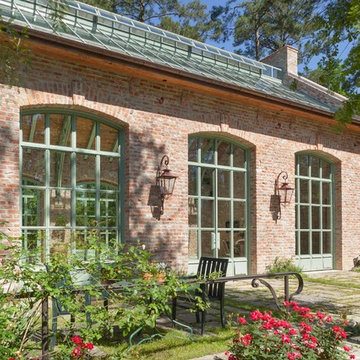
Benjamin Hill Photography
Example of a huge urban red one-story brick gable roof design in Houston
Example of a huge urban red one-story brick gable roof design in Houston
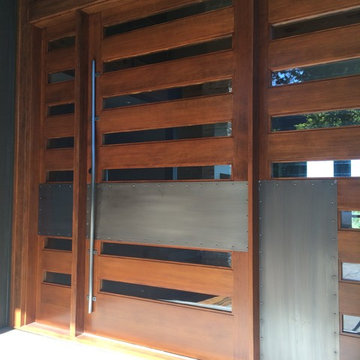
Custom entry door hardware and panels in blackened stainless steel.
Photo - Josiah Zukowski
Huge urban gray three-story mixed siding exterior home photo in Portland
Huge urban gray three-story mixed siding exterior home photo in Portland
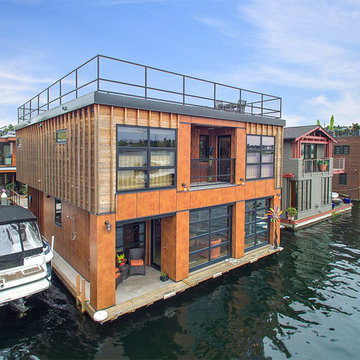
Huge industrial orange two-story wood exterior home idea in Seattle
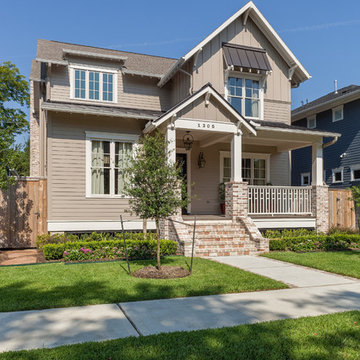
Benjamin Hill Photography
Huge industrial beige two-story mixed siding house exterior idea in Houston with a mixed material roof and a brown roof
Huge industrial beige two-story mixed siding house exterior idea in Houston with a mixed material roof and a brown roof
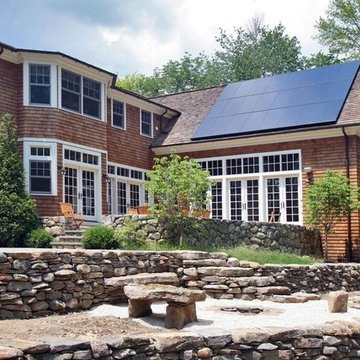
Inspiration for a huge industrial brown two-story wood exterior home remodel in Los Angeles with a shingle roof
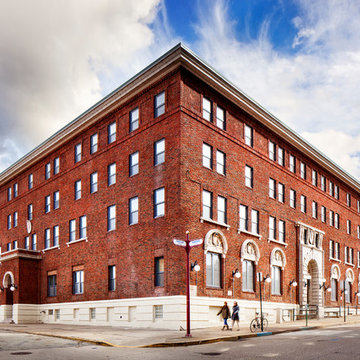
McKeesport Downtown Housing, formerly a YMCA, is an 84-unit SRO for people at risk of homelessness. The old brick and terracotta building was important historically for McKeesport. The decision to design the project to Passive House criteria actually went a long way to making the pro-forma work. This project was the first large scale retrofit to be designed to meet Passive House Standards in the US. Another major concern of the project team was to maintain the historic charm of the building.
Space was at a premium and a reorganization of space allowed for making larger resident rooms. Through a community process with various stakeholders, amenities were identified and added to the project, including a community room, a bike storage area, exterior smoking balconies, single-user rest rooms, a bed bug room for non-toxic treatment of bed bugs, and communal kitchens to provide healthy options for food. The renovation includes new additional lighting, air-conditioning, make-up air and ventilation systems, an elevator, and cooking facilities. A cold-weather shelter, 60-day emergency housing, bridge housing, and section 8 apartment rentals make up the housing programs within the shelter. Thoughtful Balance designed the interiors, and selected the furniture for durability and resistance to bed bugs.
The project team worked closely with Zola Windows to specify a unique uPVC window that not only offers passive house performance levels at an affordable cost, but also harmonizes with the building’s historic aesthetic. Zola’s American Heritage SDH (simulated double hung) from the popular, budget-friendly Thermo uPVC line was specified for the project. The windows implemented in this project feature a lower tilt & turn window and a fixed upper for maximum airtightness and thermal performance. The implementation of these windows helped the project team achieve a very significant energy consumption reduction of at least 75%.
Photographer: Alexander Denmarsh
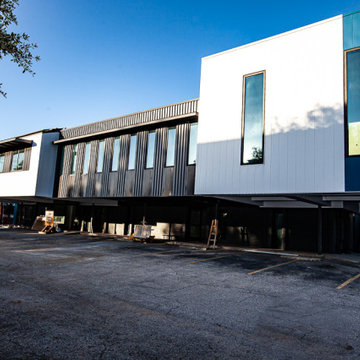
Commercial Framing with Insulated Glass
Inspiration for a huge industrial exterior home remodel in Austin
Inspiration for a huge industrial exterior home remodel in Austin
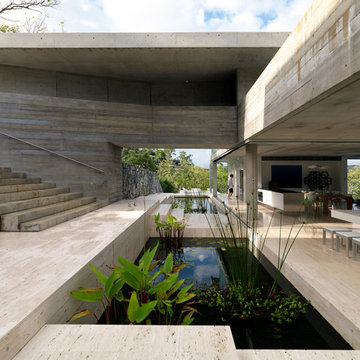
Photographer: Mads Morgensen
Huge industrial gray two-story concrete exterior home idea in Townsville
Huge industrial gray two-story concrete exterior home idea in Townsville
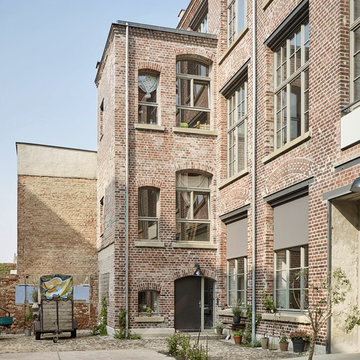
Ehemaliger Treppenturm wird zu Kinderzimmern
__ Foto: MIchael Moser
Inspiration for a huge industrial exterior home remodel in Leipzig
Inspiration for a huge industrial exterior home remodel in Leipzig
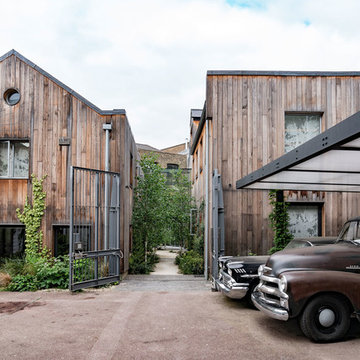
The exterior courtyard entrance to the patio garden area and house within.
Example of a huge urban brown three-story wood exterior home design in London with a tile roof
Example of a huge urban brown three-story wood exterior home design in London with a tile roof
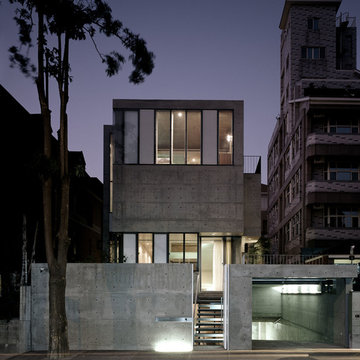
Christian Richters
Huge urban gray two-story concrete exterior home photo in Hamburg
Huge urban gray two-story concrete exterior home photo in Hamburg
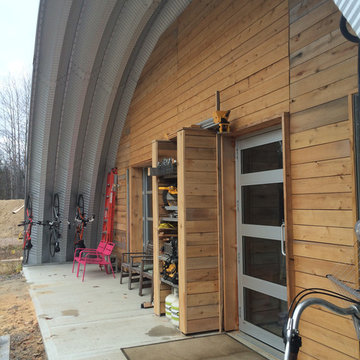
Andy Thomson
Huge industrial beige one-story wood exterior home idea in Ottawa
Huge industrial beige one-story wood exterior home idea in Ottawa
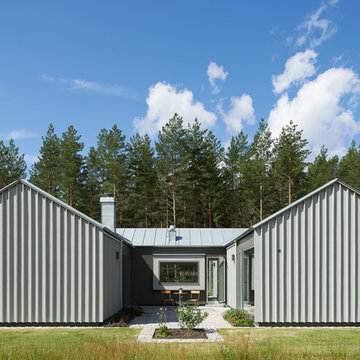
Åke E:son Lindman
Example of a huge urban gray two-story metal gable roof design in Stockholm
Example of a huge urban gray two-story metal gable roof design in Stockholm
Huge Industrial Exterior Home Ideas
2






