Huge Kitchen with Soapstone Countertops Ideas
Refine by:
Budget
Sort by:Popular Today
21 - 40 of 555 photos
Item 1 of 3
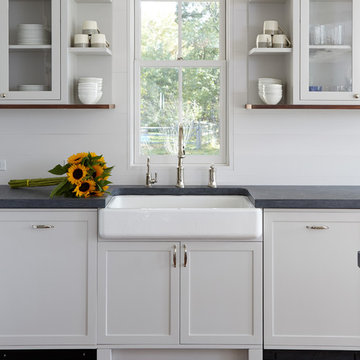
Huge medium tone wood floor eat-in kitchen photo in Boston with a farmhouse sink, open cabinets, white cabinets, soapstone countertops, white backsplash, stainless steel appliances and an island
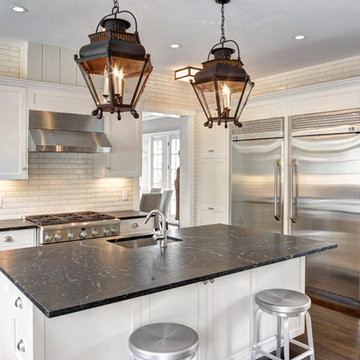
The Hamptons Collection Cove Hollow b y Yankee barn Homes
Kitchen
Chris Foster Photography
Eat-in kitchen - huge traditional u-shaped dark wood floor eat-in kitchen idea in New York with an undermount sink, recessed-panel cabinets, white cabinets, soapstone countertops, white backsplash, ceramic backsplash, stainless steel appliances and an island
Eat-in kitchen - huge traditional u-shaped dark wood floor eat-in kitchen idea in New York with an undermount sink, recessed-panel cabinets, white cabinets, soapstone countertops, white backsplash, ceramic backsplash, stainless steel appliances and an island

This exclusive guest home features excellent and easy to use technology throughout. The idea and purpose of this guesthouse is to host multiple charity events, sporting event parties, and family gatherings. The roughly 90-acre site has impressive views and is a one of a kind property in Colorado.
The project features incredible sounding audio and 4k video distributed throughout (inside and outside). There is centralized lighting control both indoors and outdoors, an enterprise Wi-Fi network, HD surveillance, and a state of the art Crestron control system utilizing iPads and in-wall touch panels. Some of the special features of the facility is a powerful and sophisticated QSC Line Array audio system in the Great Hall, Sony and Crestron 4k Video throughout, a large outdoor audio system featuring in ground hidden subwoofers by Sonance surrounding the pool, and smart LED lighting inside the gorgeous infinity pool.
J Gramling Photos
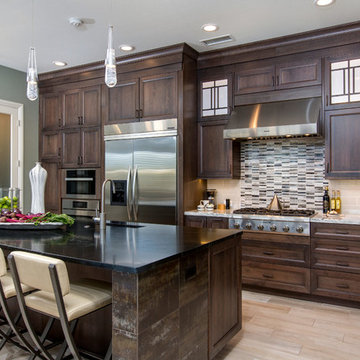
Open concept kitchen - huge transitional l-shaped porcelain tile open concept kitchen idea in Tampa with a single-bowl sink, recessed-panel cabinets, dark wood cabinets, soapstone countertops, beige backsplash, glass sheet backsplash, stainless steel appliances and an island
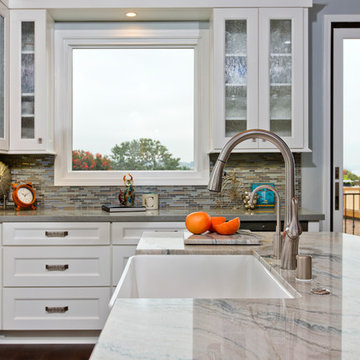
Example of a huge beach style u-shaped dark wood floor open concept kitchen design in Tampa with a farmhouse sink, shaker cabinets, soapstone countertops, multicolored backsplash, glass tile backsplash, stainless steel appliances and an island
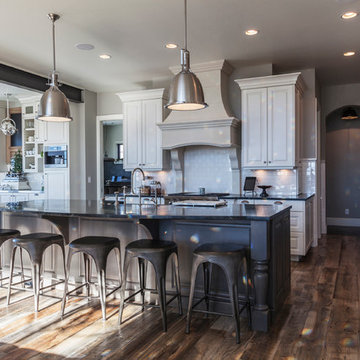
Lou Costy
Huge urban medium tone wood floor open concept kitchen photo in Other with a farmhouse sink, raised-panel cabinets, white cabinets, soapstone countertops, white backsplash, ceramic backsplash and stainless steel appliances
Huge urban medium tone wood floor open concept kitchen photo in Other with a farmhouse sink, raised-panel cabinets, white cabinets, soapstone countertops, white backsplash, ceramic backsplash and stainless steel appliances
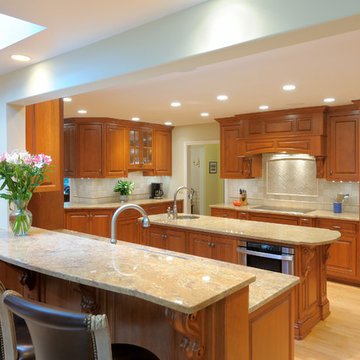
David Stansbury Photography
Enclosed kitchen - huge traditional u-shaped light wood floor and brown floor enclosed kitchen idea in Boston with an undermount sink, raised-panel cabinets, medium tone wood cabinets, soapstone countertops, beige backsplash, ceramic backsplash, stainless steel appliances and two islands
Enclosed kitchen - huge traditional u-shaped light wood floor and brown floor enclosed kitchen idea in Boston with an undermount sink, raised-panel cabinets, medium tone wood cabinets, soapstone countertops, beige backsplash, ceramic backsplash, stainless steel appliances and two islands
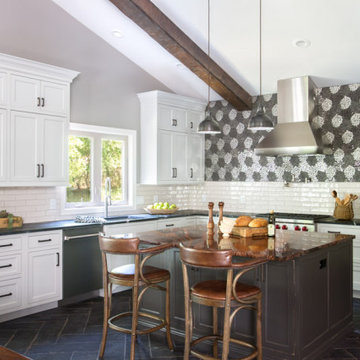
Huge transitional u-shaped porcelain tile and gray floor open concept kitchen photo in St Louis with an undermount sink, flat-panel cabinets, white cabinets, soapstone countertops, multicolored backsplash, ceramic backsplash, stainless steel appliances, two islands and gray countertops
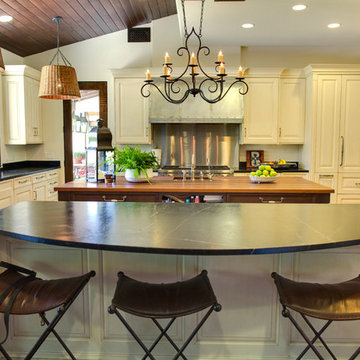
Curtis Nemetz
Example of a huge transitional l-shaped terra-cotta tile eat-in kitchen design in Los Angeles with a farmhouse sink, raised-panel cabinets, white cabinets, soapstone countertops, stainless steel appliances and two islands
Example of a huge transitional l-shaped terra-cotta tile eat-in kitchen design in Los Angeles with a farmhouse sink, raised-panel cabinets, white cabinets, soapstone countertops, stainless steel appliances and two islands
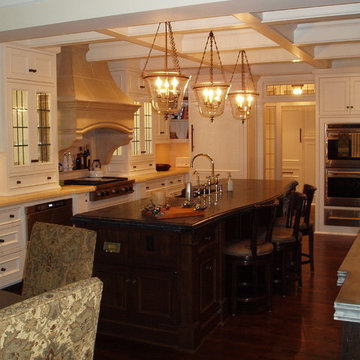
Example of a huge classic u-shaped medium tone wood floor enclosed kitchen design in Minneapolis with a farmhouse sink, beaded inset cabinets, white cabinets, soapstone countertops, beige backsplash, subway tile backsplash and paneled appliances
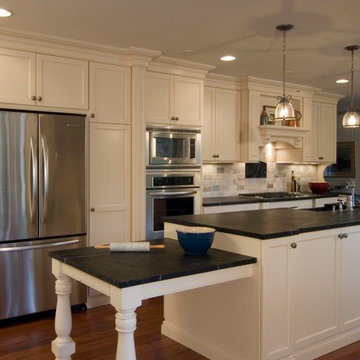
This Harleysville, PA Kitchen was a major overhaul. Meridian Construction opened up walls and created an entirely different layout for this remodel. Others had told the homeowner that a large island was not possible but Meridian saw the potential and helped the customer design an eleven foot island perfect for her baking needs. The beautiful Soapstone countertops and white cabinetry are a dream in this kitchen fit for a chef; complete with hidden spice racks, farmhouse sink, and baker’s table. With the customer, Meridian designed the custom-made Soapstone plaque showcasing the property’s prized pond. Check out the unimaginable “Before” shot in our Before & After Gallery. Design and Construction by Meridian.
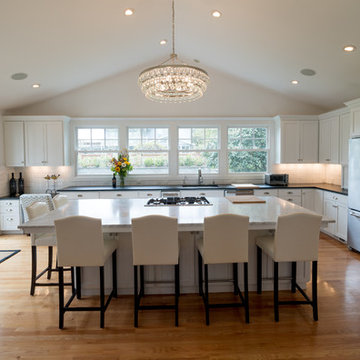
This gorgeous new kitchen features an oversized island with a soapstone countertop, a glamorous chandelier, stainless steel appliances, and white custom cabinets.
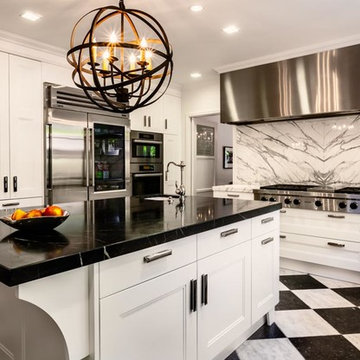
Full demo and remodel results shown. Statuary marble backsplash and counters with custom cabinets and all new appliances. Hardware from Atlas Hardware and cabinets from KSLA, custom magnetic chalkboards, soapstone island, book matched backsplash over stove top
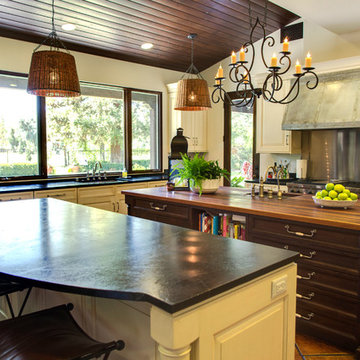
Curtis Nemetz
Example of a huge transitional l-shaped terra-cotta tile eat-in kitchen design in Los Angeles with a farmhouse sink, raised-panel cabinets, white cabinets, soapstone countertops, stainless steel appliances and two islands
Example of a huge transitional l-shaped terra-cotta tile eat-in kitchen design in Los Angeles with a farmhouse sink, raised-panel cabinets, white cabinets, soapstone countertops, stainless steel appliances and two islands
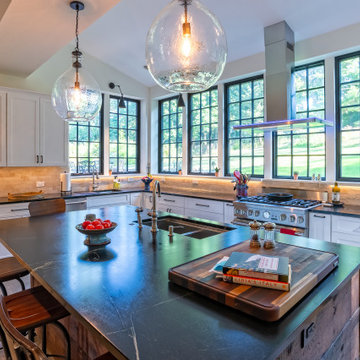
Restored Barn. White Shaker kitchen with rustic reclaimed wood Island. Large casement windows and professional appliances. Hood in front of windows.
Lofted ceilings. Speed oven. Very large porcelain tiles. extra large pendant lights.
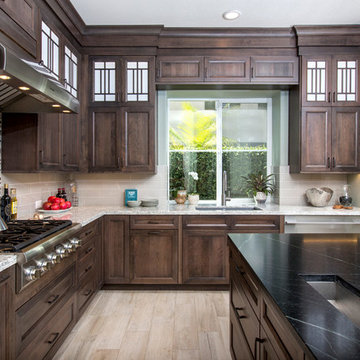
Huge transitional l-shaped porcelain tile open concept kitchen photo in Tampa with a single-bowl sink, recessed-panel cabinets, dark wood cabinets, soapstone countertops, beige backsplash, glass sheet backsplash, stainless steel appliances and an island
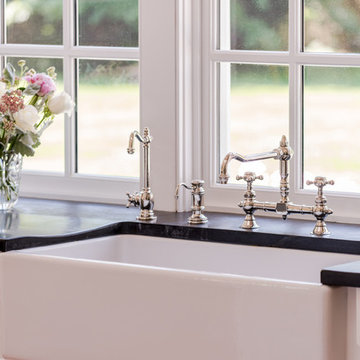
Angle Eye Photography
Enclosed kitchen - huge traditional u-shaped light wood floor enclosed kitchen idea in Philadelphia with a farmhouse sink, beaded inset cabinets, white cabinets, soapstone countertops, white backsplash, ceramic backsplash, colored appliances and an island
Enclosed kitchen - huge traditional u-shaped light wood floor enclosed kitchen idea in Philadelphia with a farmhouse sink, beaded inset cabinets, white cabinets, soapstone countertops, white backsplash, ceramic backsplash, colored appliances and an island
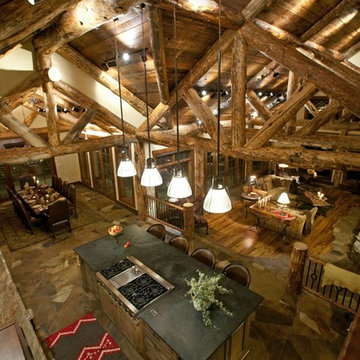
Example of a huge mountain style kitchen design in Denver with soapstone countertops and an island

This exclusive guest home features excellent and easy to use technology throughout. The idea and purpose of this guesthouse is to host multiple charity events, sporting event parties, and family gatherings. The roughly 90-acre site has impressive views and is a one of a kind property in Colorado.
The project features incredible sounding audio and 4k video distributed throughout (inside and outside). There is centralized lighting control both indoors and outdoors, an enterprise Wi-Fi network, HD surveillance, and a state of the art Crestron control system utilizing iPads and in-wall touch panels. Some of the special features of the facility is a powerful and sophisticated QSC Line Array audio system in the Great Hall, Sony and Crestron 4k Video throughout, a large outdoor audio system featuring in ground hidden subwoofers by Sonance surrounding the pool, and smart LED lighting inside the gorgeous infinity pool.
J Gramling Photos
Huge Kitchen with Soapstone Countertops Ideas
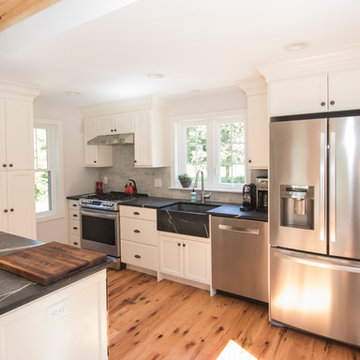
Huge mountain style l-shaped light wood floor and beige floor eat-in kitchen photo in Providence with a farmhouse sink, recessed-panel cabinets, white cabinets, soapstone countertops, white backsplash, porcelain backsplash, stainless steel appliances and an island
2





