Huge Limestone Floor Entryway Ideas
Refine by:
Budget
Sort by:Popular Today
21 - 40 of 179 photos
Item 1 of 3
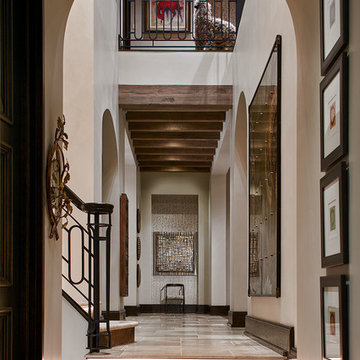
An elegant archway rises above illuminated stairs leading from one end of this T-shaped foyer to the other. Rustic wood ceiling beams add architectural heft and organic warmth to this dramatic entryway.
Photo by Brian Gassel
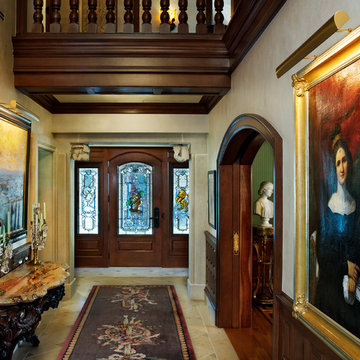
Entry hall of English Country style residence. Custom designed dark stained ash woodwork throughout. Limestone door casings on left lead to the Parlor. Arched opening on the right leads to the formal Dining Room. Honed limestone floor. Plaster cornice frieze. Interior furnishings specified by Leczinski Design Associates.
Ron Ruscio Photo
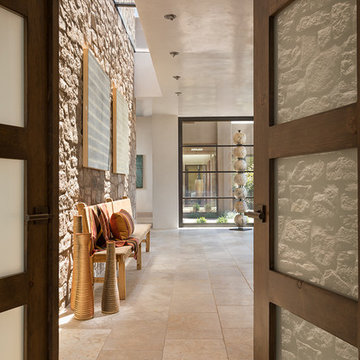
Wendy McEahern
Inspiration for a huge transitional limestone floor and beige floor entryway remodel in Albuquerque with beige walls and a dark wood front door
Inspiration for a huge transitional limestone floor and beige floor entryway remodel in Albuquerque with beige walls and a dark wood front door
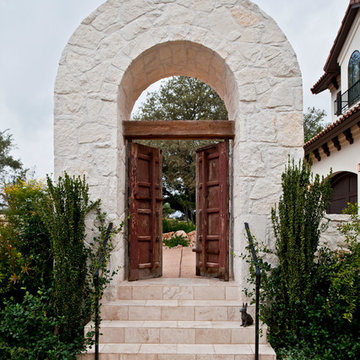
Inspiration for a huge mediterranean limestone floor entryway remodel in Austin with white walls and a dark wood front door
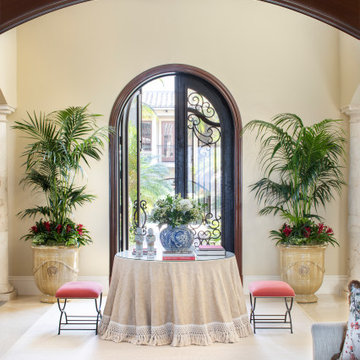
This two-story foyer has great eye appeal with the welcoming textured table skirt, charming benches and lots of greenery.
Example of a huge tuscan limestone floor and beige floor entryway design in Miami
Example of a huge tuscan limestone floor and beige floor entryway design in Miami

Entryway - huge modern limestone floor entryway idea in New York with white walls and an orange front door
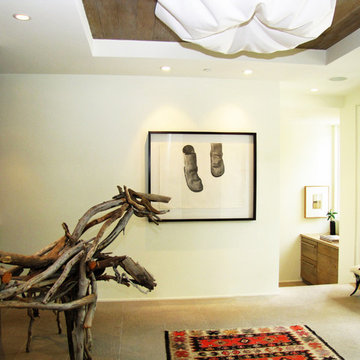
Entry foyer
Inspiration for a huge contemporary limestone floor entryway remodel in Chicago with white walls
Inspiration for a huge contemporary limestone floor entryway remodel in Chicago with white walls

Foyer with stairs and Dining Room beyond.
Huge transitional limestone floor and gray floor entryway photo in Houston with white walls and a dark wood front door
Huge transitional limestone floor and gray floor entryway photo in Houston with white walls and a dark wood front door
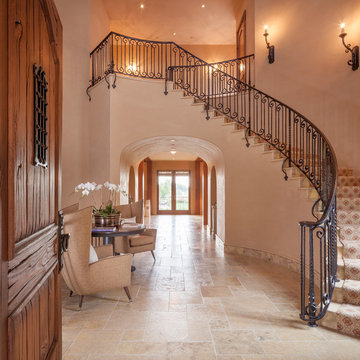
Jacob Elliott
Inspiration for a huge transitional limestone floor entryway remodel in San Francisco with beige walls and a light wood front door
Inspiration for a huge transitional limestone floor entryway remodel in San Francisco with beige walls and a light wood front door
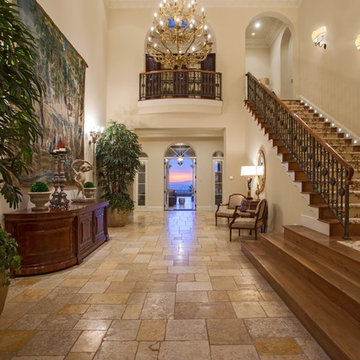
Ancient Surfaces
Product: Arcane Limestone
Phone: (212) 461-0245
email: sales@ancientsurfaces.com
website: www.Asurfaces.com
The Arcane Limestone pavers are old and reclaimed ancient pavers that have an unparalleled mystical beauty to them. They are salvaged from old homes and structures from across ancient cities in the Mediterranean Sea.
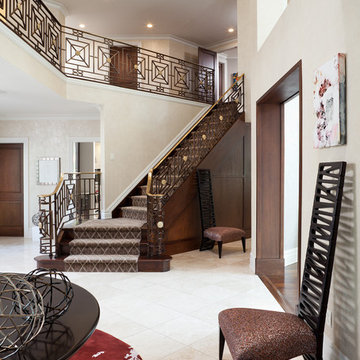
as you walk in this impressive double height foyer, you are treated to this amazing bronze and brass custom railing, designed with a modern geometric concentric square motif. the limestone floor is decorated with a Christopher guy center hall table and quirky ladder back chair.

Front entry walk and custom entry courtyard gate leads to a courtyard bridge and the main two-story entry foyer beyond. Privacy courtyard walls are located on each side of the entry gate. They are clad with Texas Lueders stone and stucco, and capped with standing seam metal roofs. Custom-made ceramic sconce lights and recessed step lights illuminate the way in the evening. Elsewhere, the exterior integrates an Engawa breezeway around the perimeter of the home, connecting it to the surrounding landscaping and other exterior living areas. The Engawa is shaded, along with the exterior wall’s windows and doors, with a continuous wall mounted awning. The deep Kirizuma styled roof gables are supported by steel end-capped wood beams cantilevered from the inside to beyond the roof’s overhangs. Simple materials were used at the roofs to include tiles at the main roof; metal panels at the walkways, awnings and cabana; and stained and painted wood at the soffits and overhangs. Elsewhere, Texas Lueders stone and stucco were used at the exterior walls, courtyard walls and columns.
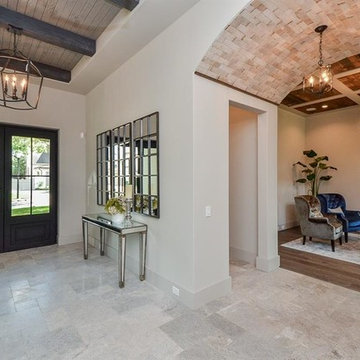
Foyer with Formal Living beyond.
Entryway - huge transitional limestone floor and gray floor entryway idea in Houston with white walls and a dark wood front door
Entryway - huge transitional limestone floor and gray floor entryway idea in Houston with white walls and a dark wood front door
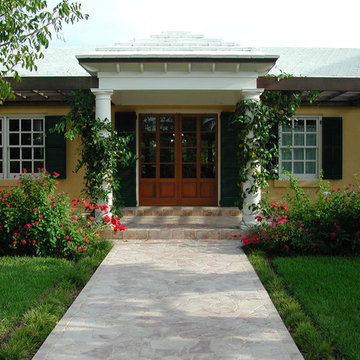
The Bermuda-style entry is supported by cast stone columns and covered by hip roof of concrete roof tiles. A mahogany-framed pergola, also supported by cast stone columns, flanks each side of the entry. Materials include custom-made wood french doors, 6 over 6 double hung windows with custom-made operable wood louvered shutters, and travertine pavers.
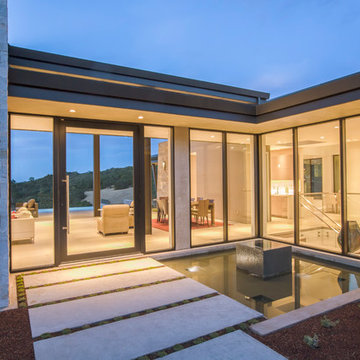
Frank Paul Perez, Red Lily Studios
Example of a huge trendy limestone floor and beige floor entryway design in San Francisco with beige walls and a glass front door
Example of a huge trendy limestone floor and beige floor entryway design in San Francisco with beige walls and a glass front door
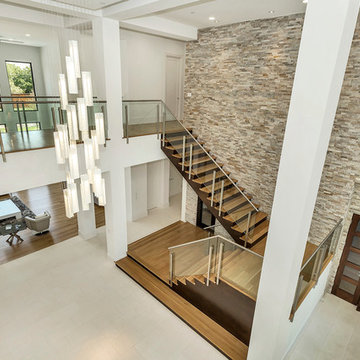
Inspiration for a huge contemporary limestone floor and beige floor foyer remodel in Dallas
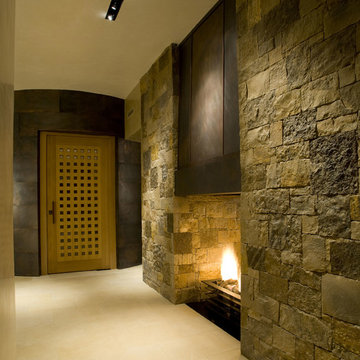
photo by: Chris Corrie
Example of a huge minimalist limestone floor and beige floor entryway design in Albuquerque with beige walls and a light wood front door
Example of a huge minimalist limestone floor and beige floor entryway design in Albuquerque with beige walls and a light wood front door
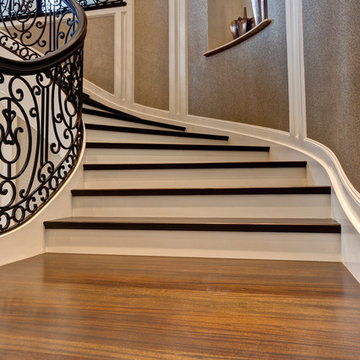
Entry Stairway with Piano Parlor
Entryway - huge traditional limestone floor entryway idea in Miami with beige walls and a metal front door
Entryway - huge traditional limestone floor entryway idea in Miami with beige walls and a metal front door

Upstate Door makes hand-crafted custom, semi-custom and standard interior and exterior doors from a full array of wood species and MDF materials.
Mahogany 10-panel door, 4-lite transom and 5-lite sidelites
Huge Limestone Floor Entryway Ideas
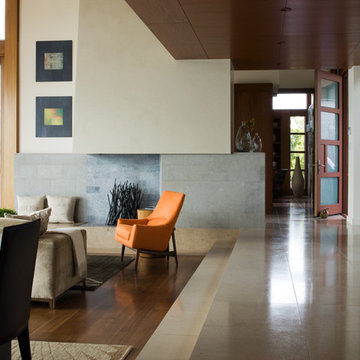
David Duncan Livingston
Example of a huge minimalist limestone floor and beige floor entryway design in San Francisco with white walls and a brown front door
Example of a huge minimalist limestone floor and beige floor entryway design in San Francisco with white walls and a brown front door
2





