Huge Living Space Ideas
Refine by:
Budget
Sort by:Popular Today
1 - 20 of 209 photos
Item 1 of 3
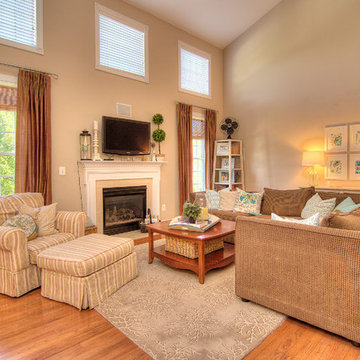
Inspiration for a huge coastal open concept medium tone wood floor family room remodel in Charlotte with a wall-mounted tv, beige walls, a standard fireplace and a stone fireplace
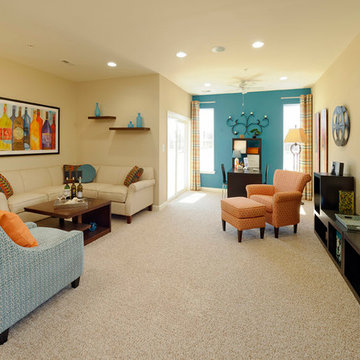
Game room - huge transitional enclosed carpeted game room idea in Baltimore with beige walls, no fireplace and a wall-mounted tv
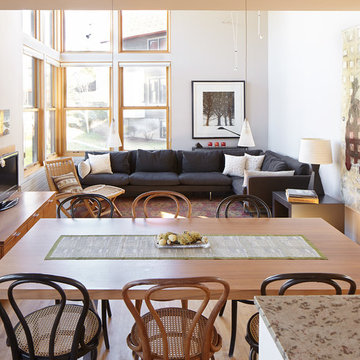
Two story living space is combined with Dining and Kitchen.
David Patterson Photography
Living room - huge contemporary open concept light wood floor living room idea in Denver with gray walls, no fireplace and a tv stand
Living room - huge contemporary open concept light wood floor living room idea in Denver with gray walls, no fireplace and a tv stand
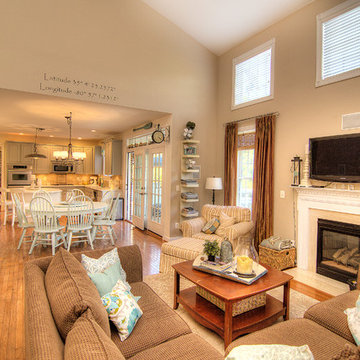
Inspiration for a huge coastal open concept medium tone wood floor family room remodel in Charlotte with a wall-mounted tv, beige walls, a standard fireplace and a stone fireplace
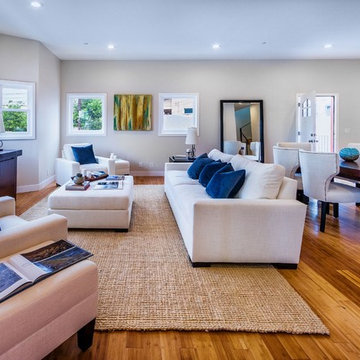
Peterberg Construction, Inc
Main House
Dining Room/Living Room
Inspiration for a huge contemporary formal and open concept bamboo floor living room remodel in Los Angeles with beige walls
Inspiration for a huge contemporary formal and open concept bamboo floor living room remodel in Los Angeles with beige walls
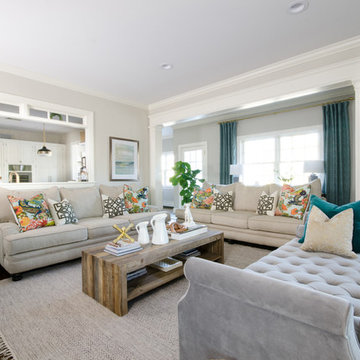
Comfort, style and quality—all three are brought to the forefront by the Claudella sofa. This piece takes classic elements like bun feet and pleated arms and adds chic, on-trend accent pillows to create a blended look. Neutral upholstery works with any design scheme. Plus, the seat back and cushions can be flipped, so this sofa will keep looking like new. Project by thechroniclesofhome.com.
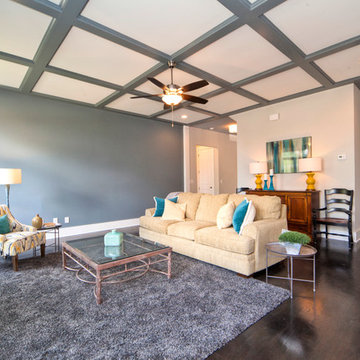
The expansive great room has a gorgeous coffer ceiling with stone fireplace and gas insert, oversized windows for added light with transoms and tons of trim work. Ebony hardwoods anchor the expansive ceiling with it's gauntlet gray wall color.
Michael Podrid - Photographer
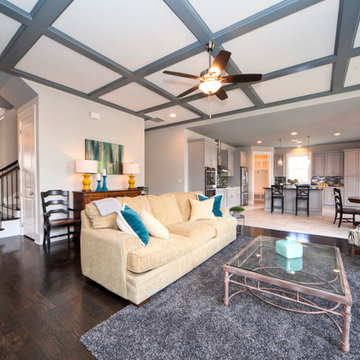
Faux Coffer ceiling using painted trim, great color combo of yellow, gray & turquoise, Ikat patterns combined with chenille & shag. Iron, wood and metal tables. Ebony hardwood flooring. Simple & clean look and feel due to huge budget constraints.
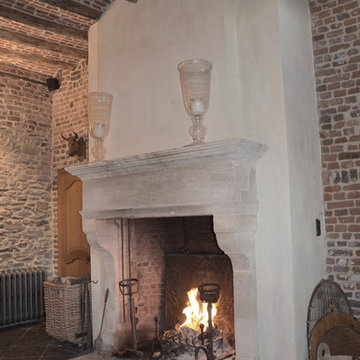
New Hand Carved Stone Fireplaces by Ancient Surfaces.
Phone: (212) 461-0245
Web: www.AncientSurfaces.com
email: sales@ancientsurfaces.com
‘Ancient Surfaces’ fireplaces are unique works of art, hand carved to suit the client's home style. This fireplace showcases traditional an installed Continental design.
All our new hand carved fireplaces are custom tailored one at a time; the design, dimensions and type of stone are designed to fit individual taste and budget.
We invite you to browse the many examples of hand carved limestone and marble fireplaces we are portraying.
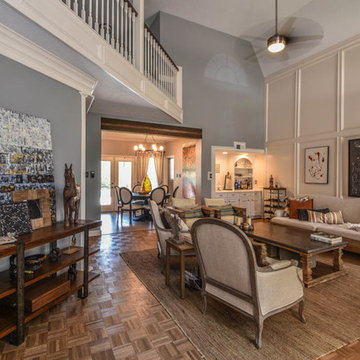
This Houston kitchen remodel turned an outdated bachelor pad into a contemporary dream fit for newlyweds.
The client wanted a contemporary, somewhat commercial look, but also something homey with a comfy, family feel. And they couldn't go too contemporary, since the style of the home is so traditional.
The clean, contemporary, white-black-and-grey color scheme is just the beginning of this transformation from the previous kitchen,
The revamped 20-by-15-foot kitchen and adjoining dining area also features new stainless steel appliances by Maytag, lighting and furnishings by Restoration Hardware and countertops in white Carrara marble and Absolute Black honed granite.
The paneled oak cabinets are now painted a crisp, bright white and finished off with polished nickel pulls. The center island is now a cool grey a few shades darker than the warm grey on the walls. On top of the grey on the new sheetrock, previously covered in a camel-colored textured paint, is Sherwin Williams' Faux Impressions sparkly "Striae Quartz Stone."
Ho-hum 12-inch ceramic floor tiles with a western motif border have been replaced with grey tile "planks" resembling distressed wood. An oak-paneled flush-mount light fixture has given way to recessed lights and barn pendant lamps in oil rubbed bronze from Restoration Hardware. And the section housing clunky upper and lower banks of cabinets between the kitchen an dining area now has a sleek counter-turned-table with custom-milled legs.
At first, the client wanted to open up that section altogether, but then realized they needed more counter space. The table - a continuation of the granite countertop - was the perfect solution. Plus, it offered space for extra seating.
The black, high-back and low-back bar stools are also from Restoration Hardware - as is the new round chandelier and the dining table over which it hangs.
Outdoor Homescapes of Houston also took out a wall between the kitchen and living room and remodeled the adjoining living room as well. A decorative cedar beam stained Minwax Jacobean now spans the ceiling where the wall once stood.
The oak paneling and stairway railings in the living room, meanwhile, also got a coat of white paint and new window treatments and light fixtures from Restoration Hardware. Staining the top handrailing with the same Jacobean dark stain, however, boosted the new contemporary look even more.
The outdoor living space also got a revamp, with a new patio ceiling also stained Jacobean and new outdoor furniture and outdoor area rug from Restoration Hardware. The furniture is from the Klismos collection, in weathered zinc, with Sunbrella fabric in the color "Smoke."
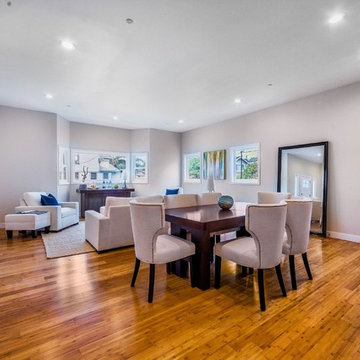
Peterberg Construction, Inc
Main House
Living/Dining Room
Inspiration for a huge contemporary formal and open concept bamboo floor living room remodel in Los Angeles with beige walls
Inspiration for a huge contemporary formal and open concept bamboo floor living room remodel in Los Angeles with beige walls
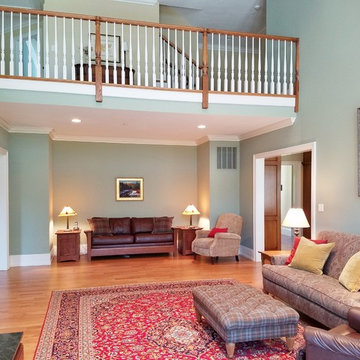
Inviting textural family room with warm paisley sofa, plaid ottoman, velvet pillows, leather sofa.
Example of a huge transitional open concept light wood floor family room design in Philadelphia with blue walls, a standard fireplace, a wood fireplace surround and a tv stand
Example of a huge transitional open concept light wood floor family room design in Philadelphia with blue walls, a standard fireplace, a wood fireplace surround and a tv stand
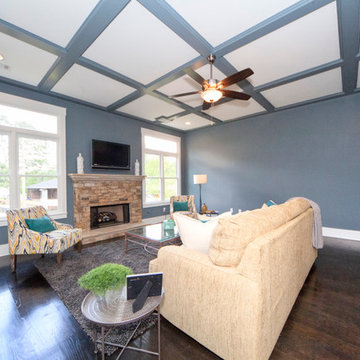
The expansive great room has a gorgeous coffer ceiling with stone fireplace and gas insert, oversized windows for added light with transoms and tons of trim work. Ebony hardwoods anchor the expansive ceiling with it's gauntlet gray wall color.
Michael Podrid - Photograper
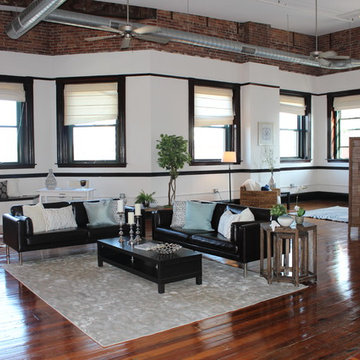
Family room - huge industrial loft-style medium tone wood floor and brown floor family room idea in Boston with white walls, no fireplace and a tv stand
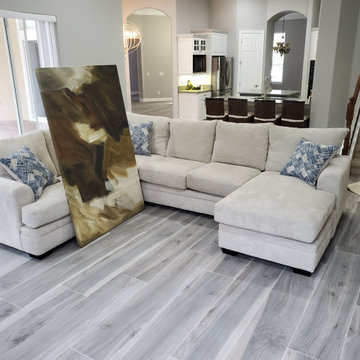
Family room - huge modern porcelain tile and gray floor family room idea in Orlando with gray walls
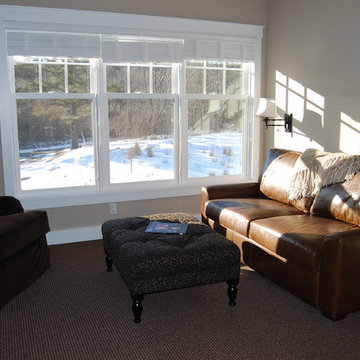
The columns from the exterior of the home were brought into the living space replicating an architectural detail from outside to inside.
Example of a huge classic enclosed carpeted family room design in Bridgeport with beige walls, no fireplace and no tv
Example of a huge classic enclosed carpeted family room design in Bridgeport with beige walls, no fireplace and no tv
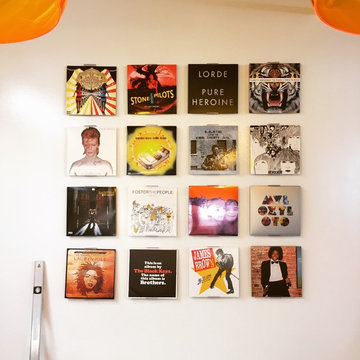
A lifetime of collecting seminal LPs finally found a way to show off in this downtown loft. The cool thing is that the mounting hardware allows the records to be changed out on a whim.
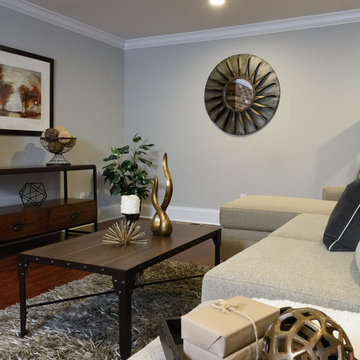
Michael J. Eckstrom
Example of a huge classic open concept dark wood floor and brown floor family room design in Philadelphia with gray walls, a standard fireplace and a brick fireplace
Example of a huge classic open concept dark wood floor and brown floor family room design in Philadelphia with gray walls, a standard fireplace and a brick fireplace
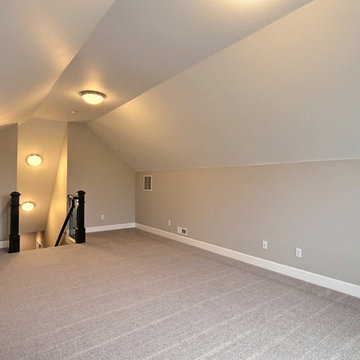
This is an upstairs Bonus Room above the 3-Car Garage.
Typically these spaces become:
-Home Gyms
-Second Family Rooms
-Theater Rooms
-Craft Rooms
-Second Private Studies
-Mixed Use Spaces
-Large Storage Areas
-Princess Suites (Sometimes)
Huge Living Space Ideas
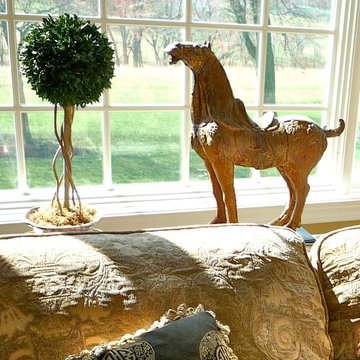
This detail shot shows the Chinese Tang horse sculpture in a gilded iron, facing the gardens and outdoors from wonderful views out to fields of Chester County, PA.
1









