Huge Living Space Ideas
Refine by:
Budget
Sort by:Popular Today
1 - 20 of 7,033 photos
Item 1 of 3
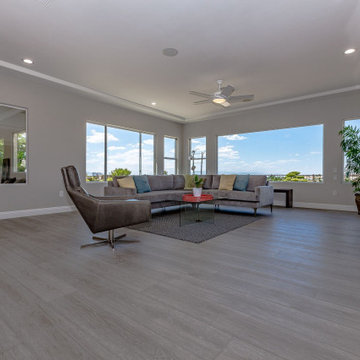
Arlo Signature from the Modin Rigid LVP Collection - Modern and spacious. A light grey wire-brush serves as the perfect canvass for almost any contemporary space.

One of two sitting areas opens onto the motor court and the manicured front lawn beyond.
Inspiration for a huge french country formal and open concept medium tone wood floor and brown floor living room remodel in Los Angeles with white walls, a standard fireplace, a stone fireplace and no tv
Inspiration for a huge french country formal and open concept medium tone wood floor and brown floor living room remodel in Los Angeles with white walls, a standard fireplace, a stone fireplace and no tv

Great Room with Waterfront View showcasing a mix of natural tones & textures. The Paint Palette and Fabrics are an inviting blend of white's with custom Fireplace & Cabinetry. Lounge furniture is specified in deep comfortable dimensions. Custom Front Double Entry Doors, and Custom Railing featured in the Entry.

Living room - huge transitional formal and enclosed medium tone wood floor and brown floor living room idea in Orange County with beige walls, a standard fireplace, a stone fireplace and no tv

Design & Construction By Sherman Oaks Home Builders: http://www.shermanoakshomebuilders.com

Casual yet refined family room with custom built-in, custom fireplace, wood beam, custom storage, picture lights. Natural elements.
Huge beach style open concept and formal medium tone wood floor living room photo in New York with white walls, a standard fireplace and a stone fireplace
Huge beach style open concept and formal medium tone wood floor living room photo in New York with white walls, a standard fireplace and a stone fireplace

Gorgeous Living Room By 2id Interiors
Example of a huge trendy open concept beige floor and ceramic tile living room design in Miami with multicolored walls and a wall-mounted tv
Example of a huge trendy open concept beige floor and ceramic tile living room design in Miami with multicolored walls and a wall-mounted tv

This two-story fireplace was designed around the art display. Each piece was hand-selected and commissioned for the client.
Inspiration for a huge modern formal and open concept white floor and tray ceiling living room remodel in Houston with white walls, a standard fireplace, a tile fireplace and a wall-mounted tv
Inspiration for a huge modern formal and open concept white floor and tray ceiling living room remodel in Houston with white walls, a standard fireplace, a tile fireplace and a wall-mounted tv

Relaxed modern living room with stunning lake views. This space is meant to withstand the wear and tear of lake house life!
Living room - huge coastal open concept light wood floor living room idea in Dallas with gray walls and a media wall
Living room - huge coastal open concept light wood floor living room idea in Dallas with gray walls and a media wall

Breathtaking views of the incomparable Big Sur Coast, this classic Tuscan design of an Italian farmhouse, combined with a modern approach creates an ambiance of relaxed sophistication for this magnificent 95.73-acre, private coastal estate on California’s Coastal Ridge. Five-bedroom, 5.5-bath, 7,030 sq. ft. main house, and 864 sq. ft. caretaker house over 864 sq. ft. of garage and laundry facility. Commanding a ridge above the Pacific Ocean and Post Ranch Inn, this spectacular property has sweeping views of the California coastline and surrounding hills. “It’s as if a contemporary house were overlaid on a Tuscan farm-house ruin,” says decorator Craig Wright who created the interiors. The main residence was designed by renowned architect Mickey Muenning—the architect of Big Sur’s Post Ranch Inn, —who artfully combined the contemporary sensibility and the Tuscan vernacular, featuring vaulted ceilings, stained concrete floors, reclaimed Tuscan wood beams, antique Italian roof tiles and a stone tower. Beautifully designed for indoor/outdoor living; the grounds offer a plethora of comfortable and inviting places to lounge and enjoy the stunning views. No expense was spared in the construction of this exquisite estate.
Presented by Olivia Hsu Decker
+1 415.720.5915
+1 415.435.1600
Decker Bullock Sotheby's International Realty
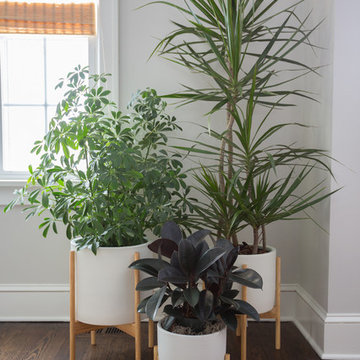
Photo: Jessica Cain © 2018 Houzz
Example of a huge transitional open concept living room design in Kansas City with a standard fireplace and a wall-mounted tv
Example of a huge transitional open concept living room design in Kansas City with a standard fireplace and a wall-mounted tv

Inspiration for a huge modern open concept light wood floor living room remodel in New York with white walls and a wall-mounted tv

Example of a huge minimalist open concept medium tone wood floor and brown floor living room design in Tampa with white walls, a wood fireplace surround, a wall-mounted tv and a ribbon fireplace

The mood and character of the great room in this open floor plan is beautifully and classically on display. The furniture, away from the walls, and the custom wool area rug add warmth. The soft, subtle draperies frame the windows and fill the volume of the 20' ceilings.

The open plan Living/Dining room is flooded with light from the rear patio. Rug bought in Marrakech is a classic Beni Ourain black and white Berber wool. The Malm orange fireplace dates from the 1960's and was sourced from the Rose Bowl. All furniture is vintage and reupholstered: Harvey Probber Cubo sectional in Perennials narrow stripe, Pair of French slipper chairs from the Marche aux Puces in Paris, redone in two fabrics by Kathryn M Ireland, Pair of Florence Knoll white Formica round coffee tables, and Spanish Colonial tile end tables, hold a pair of tall Italian gilt lamps (Borghese style) with custom shades in avocado. Pillows and throws from Morocco, and Kanthas from India.
Photo by Bret Gum for Flea Market Decor Magazine
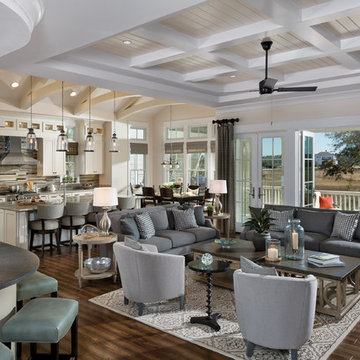
http://arhomes.us/PortRoyale1277
Example of a huge classic open concept dark wood floor family room design in Tampa with white walls and a wall-mounted tv
Example of a huge classic open concept dark wood floor family room design in Tampa with white walls and a wall-mounted tv
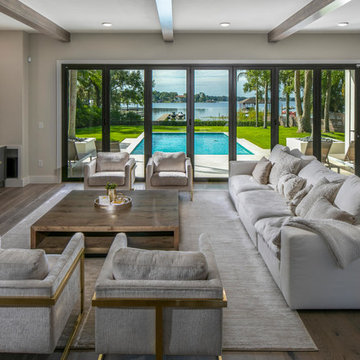
Inspiration for a huge modern open concept medium tone wood floor and brown floor living room remodel in Tampa with white walls, a wood fireplace surround and a wall-mounted tv
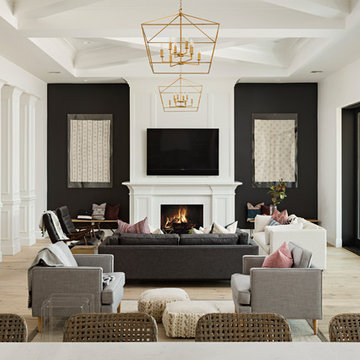
High Res Media
Inspiration for a huge transitional open concept light wood floor and beige floor game room remodel in Phoenix with white walls, a standard fireplace, a wood fireplace surround and a wall-mounted tv
Inspiration for a huge transitional open concept light wood floor and beige floor game room remodel in Phoenix with white walls, a standard fireplace, a wood fireplace surround and a wall-mounted tv
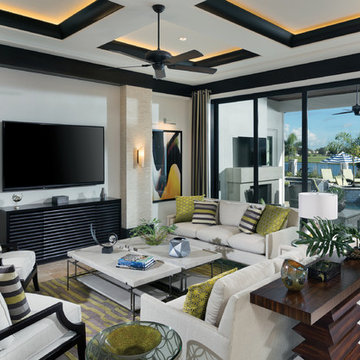
arthurrutenberghomes.com
Huge transitional open concept carpeted family room photo in Tampa with gray walls, no fireplace and a wall-mounted tv
Huge transitional open concept carpeted family room photo in Tampa with gray walls, no fireplace and a wall-mounted tv
Huge Living Space Ideas
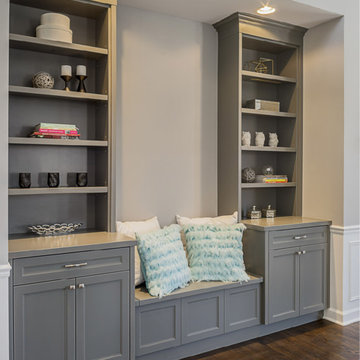
Example of a huge transitional open concept dark wood floor family room library design in Chicago with gray walls, no fireplace and no tv
1









