Huge Porcelain Tile Powder Room Ideas
Refine by:
Budget
Sort by:Popular Today
1 - 20 of 42 photos
Item 1 of 3
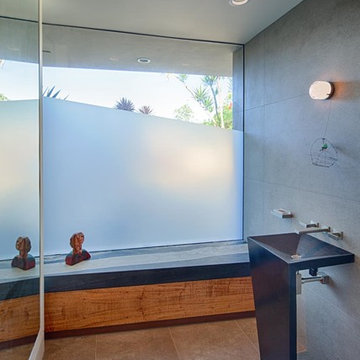
Powder room with minimal basalt sink with porcelain walls and floor.
Example of a huge trendy gray tile and porcelain tile porcelain tile powder room design in San Diego with a pedestal sink, a one-piece toilet and gray walls
Example of a huge trendy gray tile and porcelain tile porcelain tile powder room design in San Diego with a pedestal sink, a one-piece toilet and gray walls
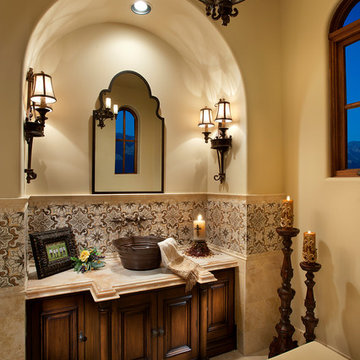
This gorgeous home has a powder bath bucket vessel sink. As well as a mosaic tile backsplash!
Inspiration for a huge multicolored tile and porcelain tile travertine floor and multicolored floor powder room remodel in Phoenix with raised-panel cabinets, brown cabinets, a one-piece toilet, multicolored walls, a vessel sink, quartzite countertops and multicolored countertops
Inspiration for a huge multicolored tile and porcelain tile travertine floor and multicolored floor powder room remodel in Phoenix with raised-panel cabinets, brown cabinets, a one-piece toilet, multicolored walls, a vessel sink, quartzite countertops and multicolored countertops
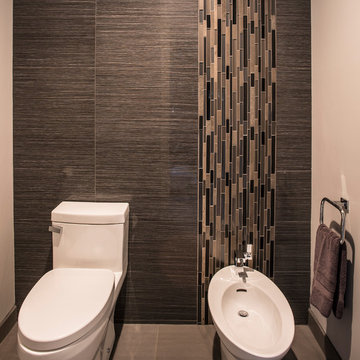
Sandler Photography
Huge trendy gray tile and porcelain tile porcelain tile and gray floor powder room photo in Phoenix with flat-panel cabinets, medium tone wood cabinets, a one-piece toilet, gray walls, a vessel sink and quartz countertops
Huge trendy gray tile and porcelain tile porcelain tile and gray floor powder room photo in Phoenix with flat-panel cabinets, medium tone wood cabinets, a one-piece toilet, gray walls, a vessel sink and quartz countertops
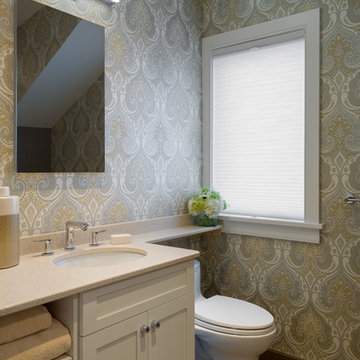
Paul S. Bartholomew
Inspiration for a huge transitional beige tile and porcelain tile porcelain tile powder room remodel in Philadelphia with shaker cabinets, beige cabinets, a two-piece toilet, beige walls, an undermount sink and quartz countertops
Inspiration for a huge transitional beige tile and porcelain tile porcelain tile powder room remodel in Philadelphia with shaker cabinets, beige cabinets, a two-piece toilet, beige walls, an undermount sink and quartz countertops
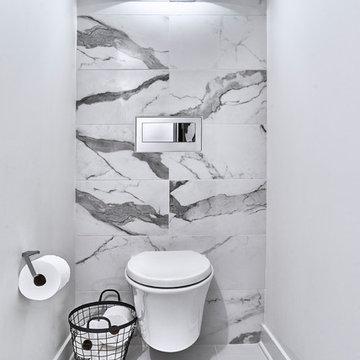
Modern Bathroom (description forthcoming)
Powder room - huge modern white tile and porcelain tile porcelain tile and white floor powder room idea in Chicago with flat-panel cabinets, a one-piece toilet, white walls, an undermount sink, quartz countertops, white countertops and gray cabinets
Powder room - huge modern white tile and porcelain tile porcelain tile and white floor powder room idea in Chicago with flat-panel cabinets, a one-piece toilet, white walls, an undermount sink, quartz countertops, white countertops and gray cabinets
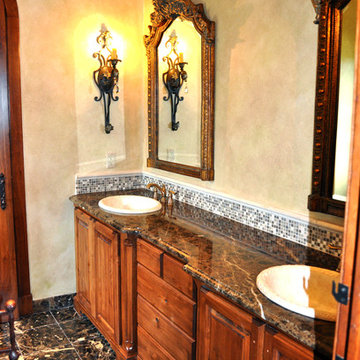
Sarto home by Fratantoni Design. We are full service Design/Build firm.
Example of a huge multicolored tile and porcelain tile medium tone wood floor powder room design in Kansas City with furniture-like cabinets, medium tone wood cabinets, a one-piece toilet, beige walls, a drop-in sink and granite countertops
Example of a huge multicolored tile and porcelain tile medium tone wood floor powder room design in Kansas City with furniture-like cabinets, medium tone wood cabinets, a one-piece toilet, beige walls, a drop-in sink and granite countertops
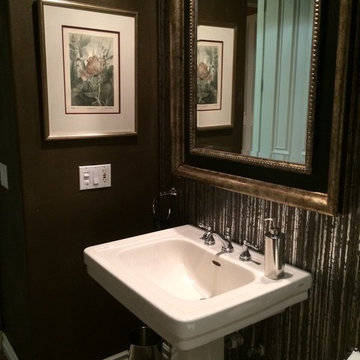
Photo Credit to Kathleen Beall
Huge eclectic porcelain tile porcelain tile powder room photo in Orange County with brown walls
Huge eclectic porcelain tile porcelain tile powder room photo in Orange County with brown walls
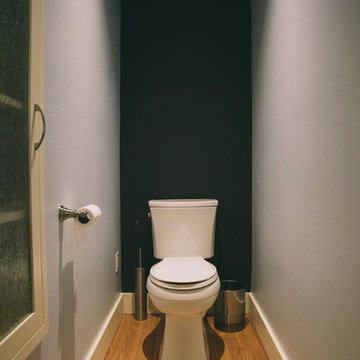
Photography: Schweitzer Creative
Inspiration for a huge contemporary blue tile and porcelain tile medium tone wood floor and gray floor powder room remodel in Portland with shaker cabinets, dark wood cabinets, a one-piece toilet, blue walls, a vessel sink and quartzite countertops
Inspiration for a huge contemporary blue tile and porcelain tile medium tone wood floor and gray floor powder room remodel in Portland with shaker cabinets, dark wood cabinets, a one-piece toilet, blue walls, a vessel sink and quartzite countertops
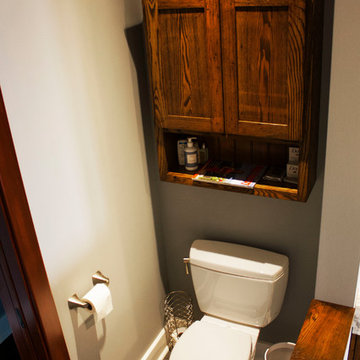
A view of the master bath toilet and dark hardwood medicine cabinet.
Rowan Parris, Rainsparrow Photography
Powder room - huge contemporary multicolored tile and porcelain tile porcelain tile and gray floor powder room idea in Charlotte with shaker cabinets, dark wood cabinets, a two-piece toilet, an undermount sink, granite countertops and gray walls
Powder room - huge contemporary multicolored tile and porcelain tile porcelain tile and gray floor powder room idea in Charlotte with shaker cabinets, dark wood cabinets, a two-piece toilet, an undermount sink, granite countertops and gray walls
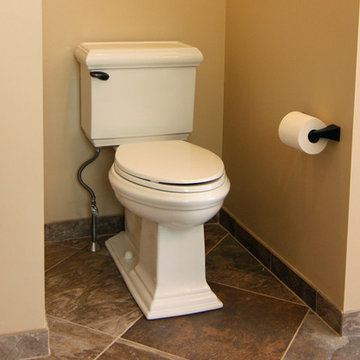
We transformed an inefficient walk-in closet/bathroom into a luxury master bathroom. The walk-in closet was relocated to another area. Our customers were looking for an open concept bathroom with lots of natural light but with some privacy. This beautiful master bathroom has a custom walk in shower with half walls for privacy. It also creates a nice hidden space for the toilet. Photographer: Ilona Kalimov

With adjacent neighbors within a fairly dense section of Paradise Valley, Arizona, C.P. Drewett sought to provide a tranquil retreat for a new-to-the-Valley surgeon and his family who were seeking the modernism they loved though had never lived in. With a goal of consuming all possible site lines and views while maintaining autonomy, a portion of the house — including the entry, office, and master bedroom wing — is subterranean. This subterranean nature of the home provides interior grandeur for guests but offers a welcoming and humble approach, fully satisfying the clients requests.
While the lot has an east-west orientation, the home was designed to capture mainly north and south light which is more desirable and soothing. The architecture’s interior loftiness is created with overlapping, undulating planes of plaster, glass, and steel. The woven nature of horizontal planes throughout the living spaces provides an uplifting sense, inviting a symphony of light to enter the space. The more voluminous public spaces are comprised of stone-clad massing elements which convert into a desert pavilion embracing the outdoor spaces. Every room opens to exterior spaces providing a dramatic embrace of home to natural environment.
Grand Award winner for Best Interior Design of a Custom Home
The material palette began with a rich, tonal, large-format Quartzite stone cladding. The stone’s tones gaveforth the rest of the material palette including a champagne-colored metal fascia, a tonal stucco system, and ceilings clad with hemlock, a tight-grained but softer wood that was tonally perfect with the rest of the materials. The interior case goods and wood-wrapped openings further contribute to the tonal harmony of architecture and materials.
Grand Award Winner for Best Indoor Outdoor Lifestyle for a Home This award-winning project was recognized at the 2020 Gold Nugget Awards with two Grand Awards, one for Best Indoor/Outdoor Lifestyle for a Home, and another for Best Interior Design of a One of a Kind or Custom Home.
At the 2020 Design Excellence Awards and Gala presented by ASID AZ North, Ownby Design received five awards for Tonal Harmony. The project was recognized for 1st place – Bathroom; 3rd place – Furniture; 1st place – Kitchen; 1st place – Outdoor Living; and 2nd place – Residence over 6,000 square ft. Congratulations to Claire Ownby, Kalysha Manzo, and the entire Ownby Design team.
Tonal Harmony was also featured on the cover of the July/August 2020 issue of Luxe Interiors + Design and received a 14-page editorial feature entitled “A Place in the Sun” within the magazine.
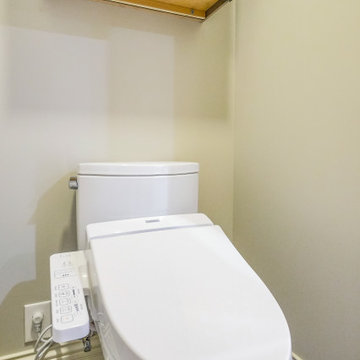
When I originally met with the client in their home they told me that they wanted this to be an absolutely beautiful bathroom. As we designed the space I knew we needed a starting point to build from and I showed them Cambria Galloway Quartz Counter-top. I knew from talking to them that this could work really well for the space. They fell in love with it. We carried the sample with us through the entire design process. The whole bathroom color pallet came from the counter. We added the Galloway in the shower and in the steam room to keep the same feel and color palette. The homeowner was blown away and totally is in love with the entire bathroom.
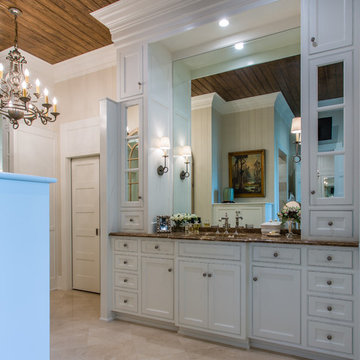
English Tudor Riverside Remodel With Elegant Details
Powder room - huge eclectic porcelain tile porcelain tile and beige floor powder room idea in Other with white cabinets, an undermount sink, marble countertops, recessed-panel cabinets and white walls
Powder room - huge eclectic porcelain tile porcelain tile and beige floor powder room idea in Other with white cabinets, an undermount sink, marble countertops, recessed-panel cabinets and white walls

We love this guest bathroom's custom vanity, the vaulted ceilings, marble floors, custom chair rail and the wallpaper.
Example of a huge mountain style multicolored tile and porcelain tile marble floor, multicolored floor and wallpaper powder room design in Phoenix with recessed-panel cabinets, gray cabinets, a one-piece toilet, multicolored walls, a vessel sink, marble countertops, multicolored countertops and a built-in vanity
Example of a huge mountain style multicolored tile and porcelain tile marble floor, multicolored floor and wallpaper powder room design in Phoenix with recessed-panel cabinets, gray cabinets, a one-piece toilet, multicolored walls, a vessel sink, marble countertops, multicolored countertops and a built-in vanity

This West University Master Bathroom remodel was quite the challenge. Our design team rework the walls in the space along with a structural engineer to create a more even flow. In the begging you had to walk through the study off master to get to the wet room. We recreated the space to have a unique modern look. The custom vanity is made from Tree Frog Veneers with countertops featuring a waterfall edge. We suspended overlapping circular mirrors with a tiled modular frame. The tile is from our beloved Porcelanosa right here in Houston. The large wall tiles completely cover the walls from floor to ceiling . The freestanding shower/bathtub combination features a curbless shower floor along with a linear drain. We cut the wood tile down into smaller strips to give it a teak mat affect. The wet room has a wall-mount toilet with washlet. The bathroom also has other favorable features, we turned the small study off the space into a wine / coffee bar with a pull out refrigerator drawer.
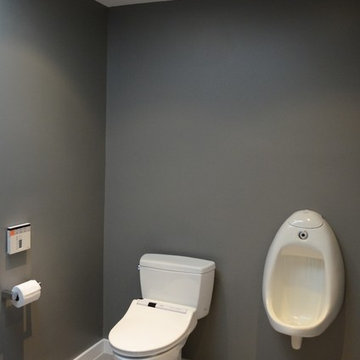
John Pleta of Izzie Mae Photography
Powder room - huge contemporary gray tile and porcelain tile porcelain tile powder room idea in DC Metro with an undermount sink, flat-panel cabinets, medium tone wood cabinets, quartz countertops, a two-piece toilet and gray walls
Powder room - huge contemporary gray tile and porcelain tile porcelain tile powder room idea in DC Metro with an undermount sink, flat-panel cabinets, medium tone wood cabinets, quartz countertops, a two-piece toilet and gray walls
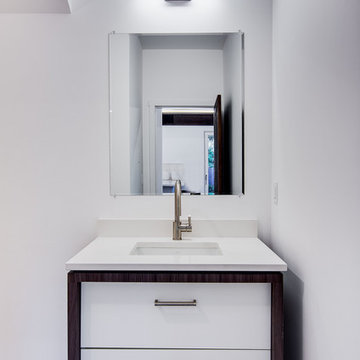
Here is an architecturally built house from the early 1970's which was brought into the new century during this complete home remodel by opening up the main living space with two small additions off the back of the house creating a seamless exterior wall, dropping the floor to one level throughout, exposing the post an beam supports, creating main level on-suite, den/office space, refurbishing the existing powder room, adding a butlers pantry, creating an over sized kitchen with 17' island, refurbishing the existing bedrooms and creating a new master bedroom floor plan with walk in closet, adding an upstairs bonus room off an existing porch, remodeling the existing guest bathroom, and creating an in-law suite out of the existing workshop and garden tool room.
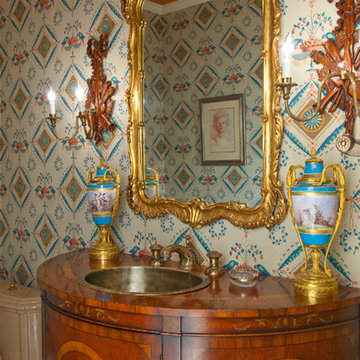
Traditional Powder off the formal reception rooms with a exotic wood demi-lune vanity sink cabinet. Beautiful wallpaper pattern exactly matches the Ormolu mounted urns with complimentary carved mirror & carved sconces above.
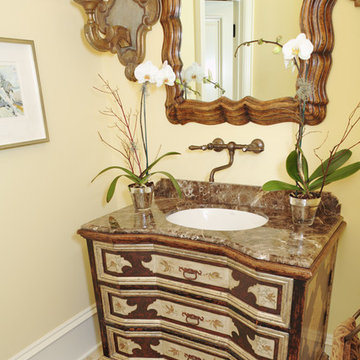
Power Room with vintage vanity.
Example of a huge tuscan porcelain tile marble floor powder room design in San Francisco with a drop-in sink, furniture-like cabinets, marble countertops and beige walls
Example of a huge tuscan porcelain tile marble floor powder room design in San Francisco with a drop-in sink, furniture-like cabinets, marble countertops and beige walls
Huge Porcelain Tile Powder Room Ideas
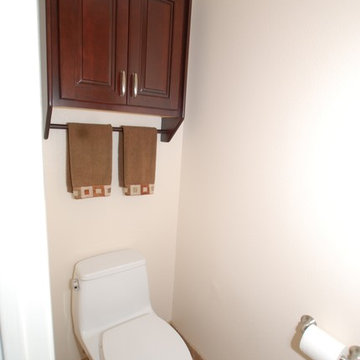
Lester O'Malley
Huge elegant brown tile and porcelain tile porcelain tile powder room photo in Orange County with an undermount sink, raised-panel cabinets, dark wood cabinets, granite countertops, a two-piece toilet and white walls
Huge elegant brown tile and porcelain tile porcelain tile powder room photo in Orange County with an undermount sink, raised-panel cabinets, dark wood cabinets, granite countertops, a two-piece toilet and white walls
1





