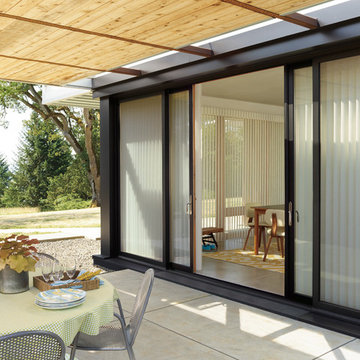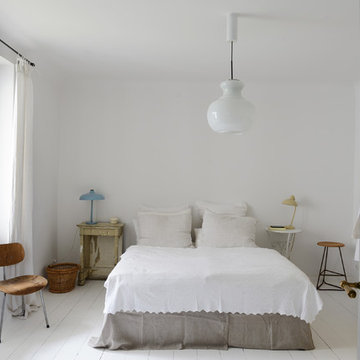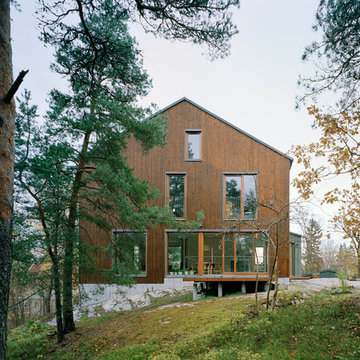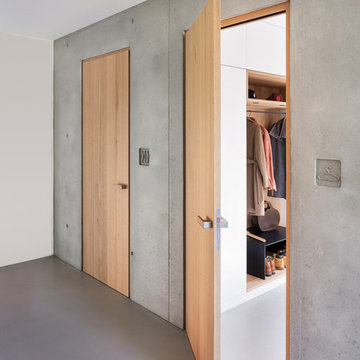Huge Scandinavian Home Design Ideas
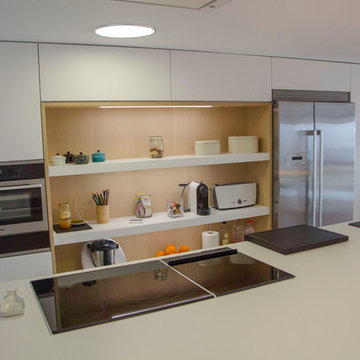
Modelo AK_05 combinado en dos acabados distintos, laca sand (mate) y chapa de roble. Un detalle importante de este modelo es que podemos elegirlo con el uñero cortado en bisel, con lo cual viene directamente integrado en la puerta creando un efecto muy elegante.
La encimera Dekton en color Zenith con canto de dos centímetros le otorga un aspecto robusto, en la superficie encontramos el enchufe integrado en la encimera de la isla, muy cómodo para tener siempre una fuente de electricidad a mano tanto para enchufar la batidora como para poner cargar el smart phone.
Justo encima de la placa de inducción la campana integrada en el techo se mimetiza perfectamente con el ambiente. Otros extras de esta cocina que marcan la diferencia es el Teppan Yaki, una placa de acero que actúa como una plancha en la cual podemos hacer gran variedad de platos de forma muy sana. También el calienta platos bajo el horno, que no solo nivela estéticamente el hueco que queda libre sino que también nos servirá para mantener la comida caliente o incluso si eres un poco “master chef” puedes aventurarte a cocinar a baja temperatura.
La cocina queda distribuida en dos zonas bien diferenciadas, una es la zona de trabajo que consta de una barra con taburetes altos para por ejemplo tomar un desayuno rápido y por otra parte el comedor. En éste se ha hecho un mueble que otorga espacio de almacenaje extra además de ser muy decorativo.
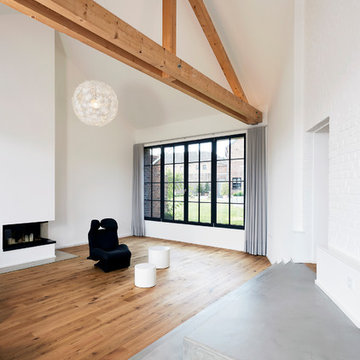
Fotos: marcwinkel.de
Inspiration for a huge scandinavian home design remodel in Cologne
Inspiration for a huge scandinavian home design remodel in Cologne
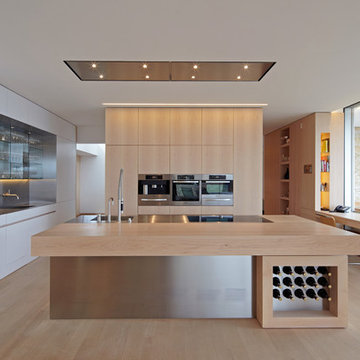
Fotos: Koy + Winkel
Huge danish light wood floor open concept kitchen photo in Munich with an integrated sink, flat-panel cabinets, medium tone wood cabinets, stainless steel countertops and an island
Huge danish light wood floor open concept kitchen photo in Munich with an integrated sink, flat-panel cabinets, medium tone wood cabinets, stainless steel countertops and an island
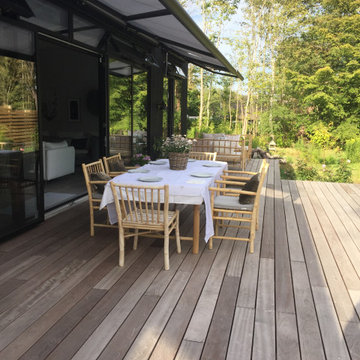
Den meget store terrasse foran og bag huset er lavet i Jatoba træ. Bambus møbler som spisebord, stole samt lave sofaeer giver rig mulighed for at udnytte terrassen.
Store markiser er sat på hele facaden, som giver dejlig skygge, samt perfekt til en regnvejrs dag.
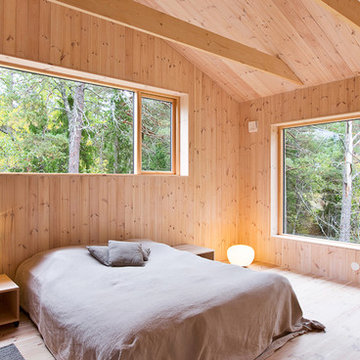
Inspiration for a huge scandinavian master light wood floor bedroom remodel in Stockholm with beige walls and no fireplace
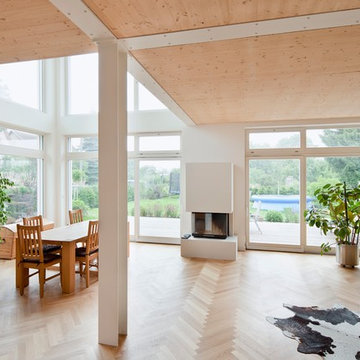
Huge danish light wood floor and brown floor dining room photo in Berlin with white walls, a standard fireplace and a plaster fireplace
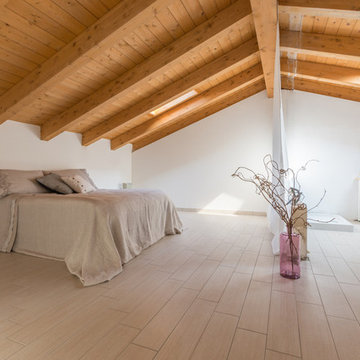
Mirna.C Homestaging
Inspiration for a huge scandinavian master bedroom remodel in Bologna with white walls
Inspiration for a huge scandinavian master bedroom remodel in Bologna with white walls
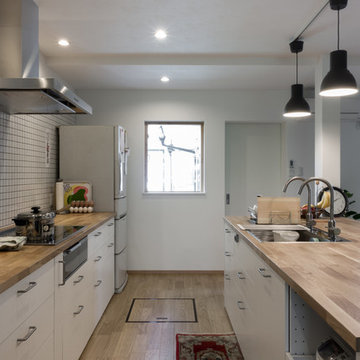
築40年の家のキッチンをアイランドキッチンにし、明るいリビングダイニングとしました。
私共はイケアキッチンの正規代理店です。お客様が実際にイケアに行って打ち合わせされなくとも、私たちがイケアのストアとお客様をつなぎます。つまり私共が既存の家とイケアの家がいかにうまくあうかをデザインいたします。
お気軽にお問合せください。
電話090-9852-7980
info@nae-ark.com
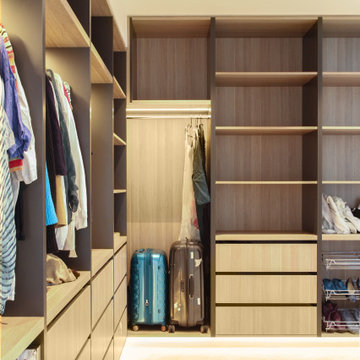
Another recently completed project: a high end modern architectural home in Malvern in Melbourne's inner east. Raking ceilings towards a north facing aspect maximise light and luxury! All the work from design to completion was done by our team!!!Master
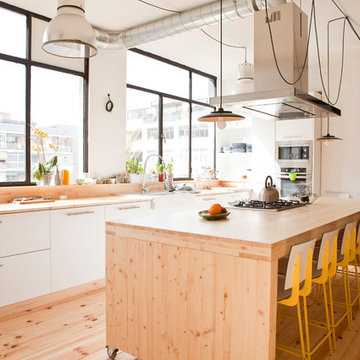
Inspiration for a huge scandinavian single-wall light wood floor open concept kitchen remodel in Barcelona with a double-bowl sink, white cabinets, wood countertops, stainless steel appliances and an island
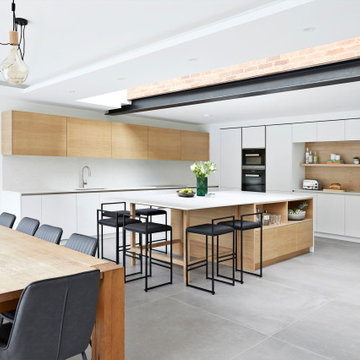
Huge danish l-shaped ceramic tile and gray floor open concept kitchen photo in Surrey with white cabinets, quartzite countertops, white backsplash, marble backsplash, black appliances, an island, white countertops and flat-panel cabinets
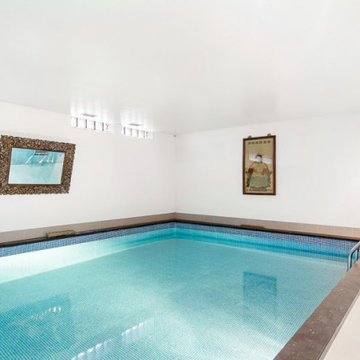
New build residential property in Surrey, London.
Example of a huge danish indoor tile and rectangular natural and privacy pool design in London
Example of a huge danish indoor tile and rectangular natural and privacy pool design in London
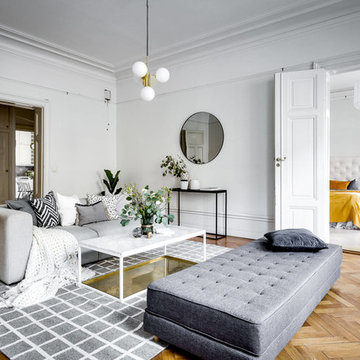
Living room - huge scandinavian enclosed light wood floor living room idea in Stockholm with white walls and no tv
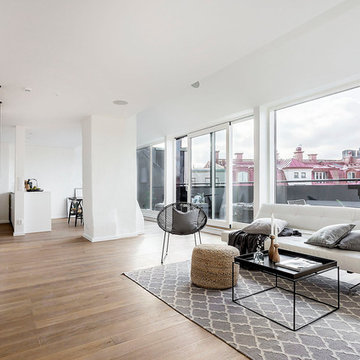
Huge danish open concept and formal light wood floor living room photo in Stockholm with white walls, no fireplace and no tv
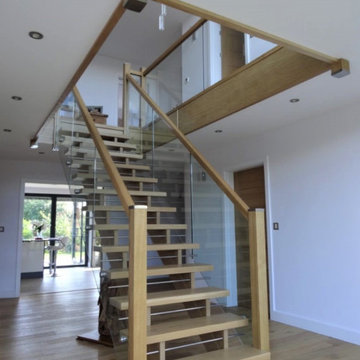
When approached for initial advice regarding the feasibility of rebuilding their fire damaged home, the extent of the damage meant that the logical solution was demolition of the remnants and a fresh start. We secured planning permission for a large, modern family home and followed up with the detailed design through to completion and handover. With features such as a 2 storey clerestory glazed entrance, curved walls and a bespoke timber and aluminium open-riser stair, the scheme is a modern solution to family living. It also features high performance acoustic glazing, a discreet Photo-voltaic ‘in-tile’ system and a white rendered finish for a crisp statement. After rising from the ashes our client chose to appropriately christen their new home ‘Phoenix House’.
Huge Scandinavian Home Design Ideas
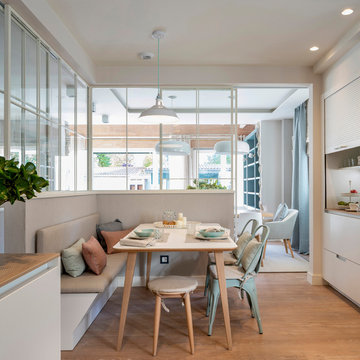
Diseño interior de zona de comedor en gran cocina. Mesa de comedor con patas de madera de roble y encimera blanca, de Ondarreta. Sillas metálicas lacadas en azul con cojines en azul y banco tapizado con en color beige, con cojines azules rosas. Pared de cristal con separadores metálicos lacados en blanco. Suelo laminado en acabado madera. Puerta corredera de acceso al salón comedor. Proyecto de decoración de reforma integral de vivienda: Sube Interiorismo, Bilbao.
Fotografía Erlantz Biderbost
9

























