Huge Scandinavian Living Space Ideas
Refine by:
Budget
Sort by:Popular Today
1 - 20 of 259 photos
Item 1 of 3
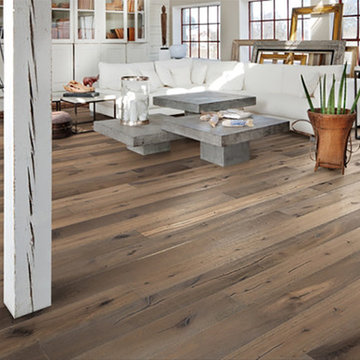
Color: Founders Oak Sture
Living room library - huge scandinavian open concept medium tone wood floor living room library idea in Chicago with white walls
Living room library - huge scandinavian open concept medium tone wood floor living room library idea in Chicago with white walls
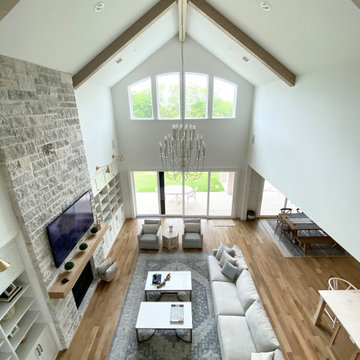
Example of a huge danish open concept light wood floor, beige floor and exposed beam family room design in Dallas with white walls, a stone fireplace and a wall-mounted tv
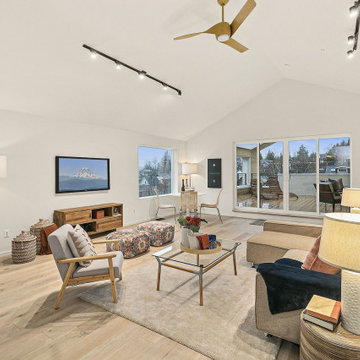
Example of a huge danish loft-style light wood floor, beige floor and vaulted ceiling game room design in Seattle with white walls, no fireplace and a wall-mounted tv
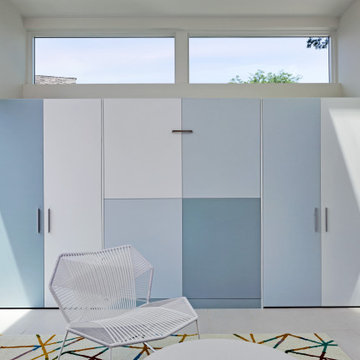
Example of a huge danish porcelain tile and white floor sunroom design in Bridgeport with a skylight
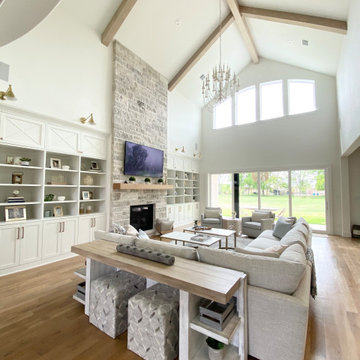
Family room - huge scandinavian open concept light wood floor, beige floor and exposed beam family room idea in Dallas with white walls, a stone fireplace and a wall-mounted tv
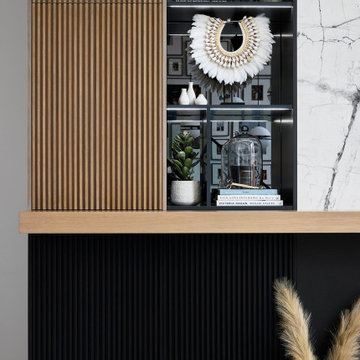
On the left, we carry fluted wood cabinet doors from the floor to the ceiling hiding extra storage and carrying in some natural texture. Below the mantle, the cabinets carry across 4-feet wide, while at the top, we took them 2-feet wide and then transitioned to open shelving with gray mirror backs. Slim, linear lights illuminate the shelving at night and highlight all the accessories that we styled in them.
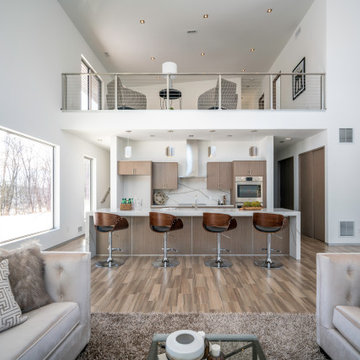
LARGE OPEN LIVING ROOM
Example of a huge danish loft-style ceramic tile and brown floor living room library design in Detroit with white walls and a tv stand
Example of a huge danish loft-style ceramic tile and brown floor living room library design in Detroit with white walls and a tv stand
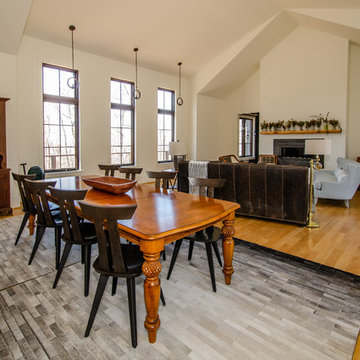
This expansive great room features cathedral ceilings, pendant lighting, and light wood floors.
Huge danish open concept living room photo in DC Metro with white walls
Huge danish open concept living room photo in DC Metro with white walls
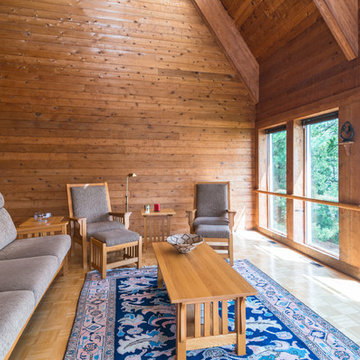
Staging maximizes this massive great room's panoramic views of the Hudson River.
Inspiration for a huge scandinavian light wood floor sunroom remodel in New York with a skylight
Inspiration for a huge scandinavian light wood floor sunroom remodel in New York with a skylight
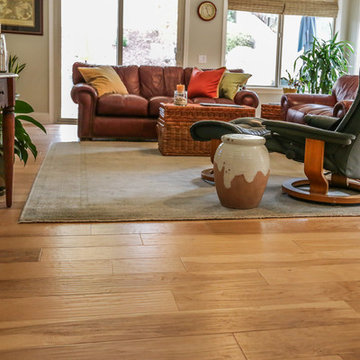
Diane Nielson
Example of a huge danish open concept light wood floor family room design in Sacramento with gray walls
Example of a huge danish open concept light wood floor family room design in Sacramento with gray walls
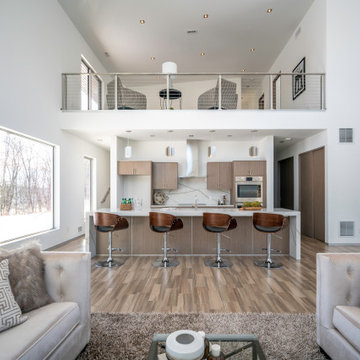
LARGE OPEN LIVING ROOM
Inspiration for a huge scandinavian loft-style ceramic tile and brown floor living room library remodel in Detroit with white walls and a tv stand
Inspiration for a huge scandinavian loft-style ceramic tile and brown floor living room library remodel in Detroit with white walls and a tv stand
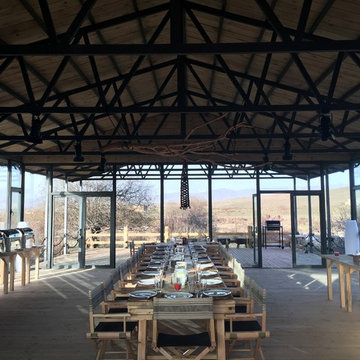
A multifunctional space allowing for group gatherings, yoga and events. Exposed steel trusses and wood ceiling create a modern rustic style. Floor to ceiling glass panels allow for spectacular views of the surroundings and with glass doors leading to a large deck space, the outdoors are brought in. Photos by Norden Camp www.NordenTravel.com
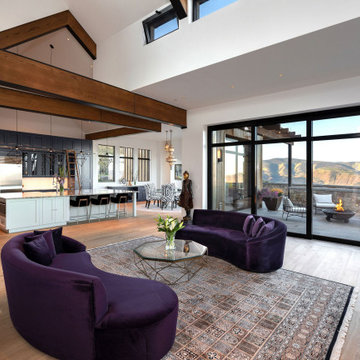
Scandinavian great room with a beautiful view of the Colorado sunset. Complete with a full size lounge, a fire place, great room kitchen, and dining area.
ULFBUILT follows a simple belief. They treat each project with care as if it were their own home.
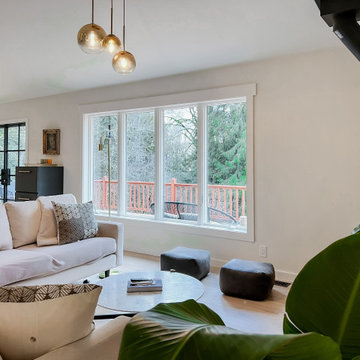
The old fireplace/stove was removed and replaced with a more sleek wood burning stove. The homeowner opted to keep the tv/fireplace area minimal and a frame tv was installed.
In addition to the kitchen remodel details, new lightning was installed in the dining room and living room.
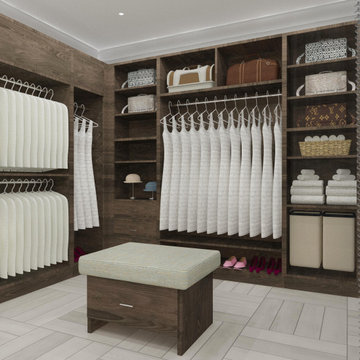
Huge danish formal and open concept concrete floor and gray floor living room photo with brown walls, a ribbon fireplace, a tile fireplace and a wall-mounted tv
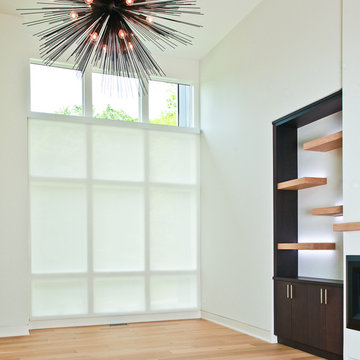
Oversized Roller Solar Shade. Sleek shade compliments minimalist design.
Huge danish open concept light wood floor family room photo in Nashville with white walls, a hanging fireplace and a metal fireplace
Huge danish open concept light wood floor family room photo in Nashville with white walls, a hanging fireplace and a metal fireplace
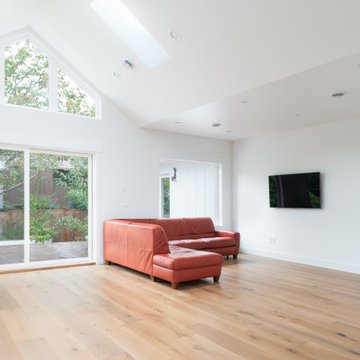
Scandinavian Design
The walls moved 8 feet in back and 10 feet to right, to have a larger Kitchen and Living Room with adding in the right side of the house 3 more Bedrooms.
Benjamin Moore Paint.
Elegant Engineered wood.
New solid Kitchen Cabinets.
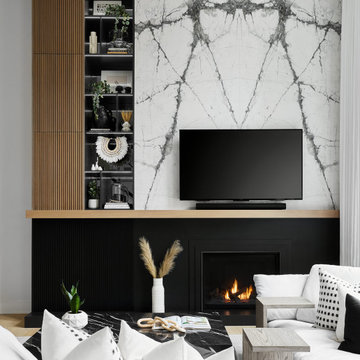
At the fireplace, we knit a few different elements together in one cohesive design. On the right side, bookmatched stone slabs create a focal point behind the TV, while black porcelain frames the fireplace and ties in with the black cabinets beside it.

Example of a huge danish open concept concrete floor living room design in New York with gray walls and no fireplace
Huge Scandinavian Living Space Ideas
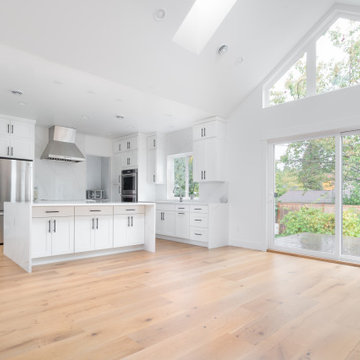
Scandinavian Design
The walls moved 8 feet in back and 10 feet to right, to have a larger Kitchen and Living Room with adding in the right side of the house 3 more Bedrooms.
Benjamin Moore Paint.
Elegant Engineered wood.
New solid Kitchen Cabinets.
1









