Huge Single-Wall Kitchen Ideas
Refine by:
Budget
Sort by:Popular Today
101 - 120 of 3,892 photos
Item 1 of 3
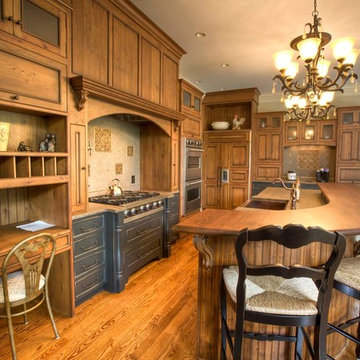
Entirely rustic and yet entirely refined, this kitchen remodel makes a grand statement. Dual-finished cabinetry and a unique backsplash combine for true wow-factor. Even the living room fireplace received coordinating built-ins to complete the look.
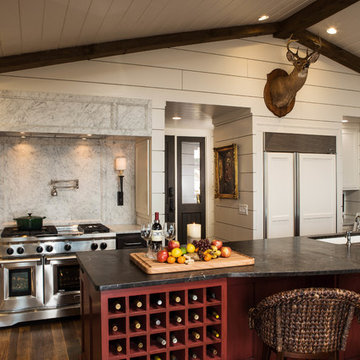
A closer look at the expansive kitchen island and marble surround in the stove niche.
Scott Moore Photography
Example of a huge transitional single-wall dark wood floor open concept kitchen design in Atlanta with an undermount sink, recessed-panel cabinets, dark wood cabinets, granite countertops, white backsplash, stone slab backsplash, stainless steel appliances and an island
Example of a huge transitional single-wall dark wood floor open concept kitchen design in Atlanta with an undermount sink, recessed-panel cabinets, dark wood cabinets, granite countertops, white backsplash, stone slab backsplash, stainless steel appliances and an island
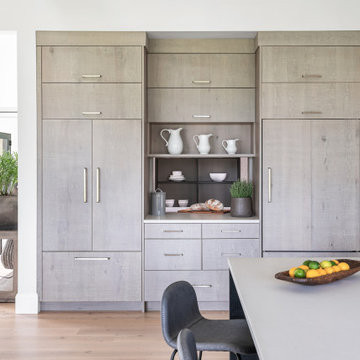
Open concept kitchen - huge contemporary single-wall light wood floor and beige floor open concept kitchen idea in New York with an undermount sink, flat-panel cabinets, gray cabinets, quartzite countertops, gray backsplash, stainless steel appliances, an island and white countertops
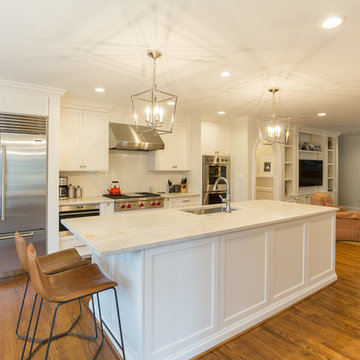
Plenty of room in the open kitchen/family room.
Jon Courville Photography
Eat-in kitchen - huge transitional single-wall medium tone wood floor and brown floor eat-in kitchen idea in Charlotte with an undermount sink, recessed-panel cabinets, white cabinets, quartzite countertops, white backsplash, subway tile backsplash, stainless steel appliances and an island
Eat-in kitchen - huge transitional single-wall medium tone wood floor and brown floor eat-in kitchen idea in Charlotte with an undermount sink, recessed-panel cabinets, white cabinets, quartzite countertops, white backsplash, subway tile backsplash, stainless steel appliances and an island
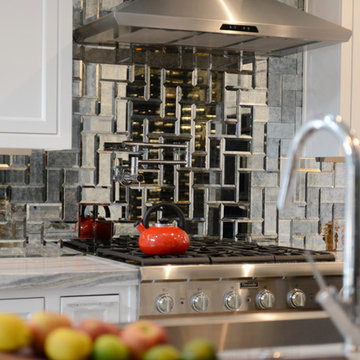
Huge arts and crafts single-wall vinyl floor eat-in kitchen photo in San Francisco with an undermount sink, shaker cabinets, white cabinets, solid surface countertops, metallic backsplash, metal backsplash, stainless steel appliances and an island
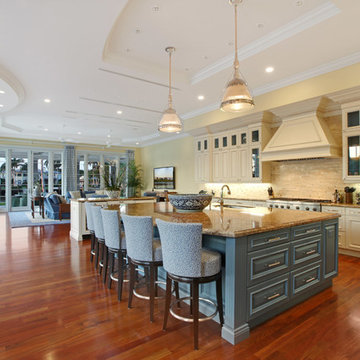
Situated on a three-acre Intracoastal lot with 350 feet of seawall, North Ocean Boulevard is a 9,550 square-foot luxury compound with six bedrooms, six full baths, formal living and dining rooms, gourmet kitchen, great room, library, home gym, covered loggia, summer kitchen, 75-foot lap pool, tennis court and a six-car garage.
A gabled portico entry leads to the core of the home, which was the only portion of the original home, while the living and private areas were all new construction. Coffered ceilings, Carrera marble and Jerusalem Gold limestone contribute a decided elegance throughout, while sweeping water views are appreciated from virtually all areas of the home.
The light-filled living room features one of two original fireplaces in the home which were refurbished and converted to natural gas. The West hallway travels to the dining room, library and home office, opening up to the family room, chef’s kitchen and breakfast area. This great room portrays polished Brazilian cherry hardwood floors and 10-foot French doors. The East wing contains the guest bedrooms and master suite which features a marble spa bathroom with a vast dual-steamer walk-in shower and pedestal tub
The estate boasts a 75-foot lap pool which runs parallel to the Intracoastal and a cabana with summer kitchen and fireplace. A covered loggia is an alfresco entertaining space with architectural columns framing the waterfront vistas.
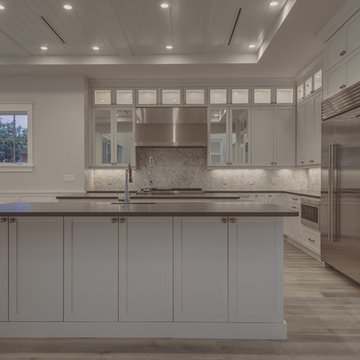
Matt Steeves
Huge transitional single-wall light wood floor open concept kitchen photo in Miami with a farmhouse sink, recessed-panel cabinets, white cabinets, quartz countertops, gray backsplash, stainless steel appliances and two islands
Huge transitional single-wall light wood floor open concept kitchen photo in Miami with a farmhouse sink, recessed-panel cabinets, white cabinets, quartz countertops, gray backsplash, stainless steel appliances and two islands
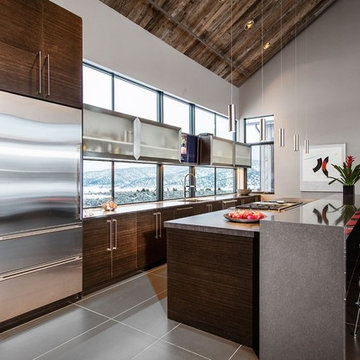
This is a project Vail Cabinets recently completed in Eagle, Colorado with Kasia Karska Design. The client’s design style was mountain modern, which they accomplished through the use of composite wenge veneer slab cabinet doors, stainless steel lift-ups and a waterfall counter top. The transom windows provided an open, expansive space with stunning views of the mountains and surrounding wildlife. We’re proud to have been involved in such an incredible project.
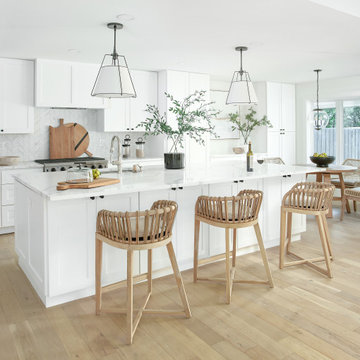
One of a kind opportunity to own a California Contemporary ranch style dream home, beautifully renovated by S3 Real Estate with interior design by Jessica Koltun. Situated on a gracious lot with lush landscaping, this dream home is filled with an abundance of natural light & luxury details around every turn. A well thought out floor plan features two dining areas, an oversized living room, & an island that can seat six. Designer details include luxury finishes & fixtures including Walker Zanger marble, Rejuvenation fixtures & Bedrosians tile. Guest suite with ensuite bath, two bedrooms with a Jack & Jill, and an Owner's suite you must see to believe.
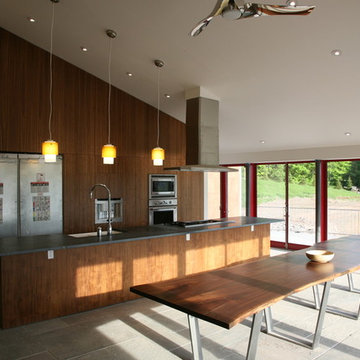
Open concept kitchen - huge modern single-wall slate floor open concept kitchen idea in New York with an integrated sink, flat-panel cabinets, medium tone wood cabinets, granite countertops, stainless steel appliances and an island
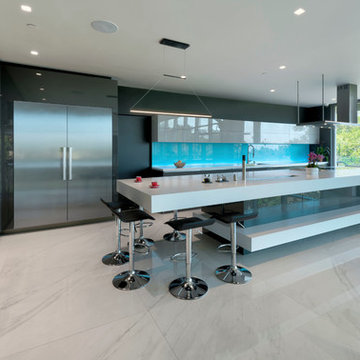
We welcome you to visit our inspirational home on the Porcelanosa website: https://www.porcelanosa-usa.com/…/resi…/junaid-residence-ca/
The essence of modern architecture is fully expressed in our Junaid residence, where the structure takes center stage. It is clean, uncluttered and white dominates the entire house. To keep the balance of warmth and minimalism, we have used Porcelanosa’s tiles through the home; from the luxurious kitchen island to the marble-look floor tiles and even the exterior concrete flooring. Each feature of this home is designed to inspire while easing the stresses of everyday home maintenance.
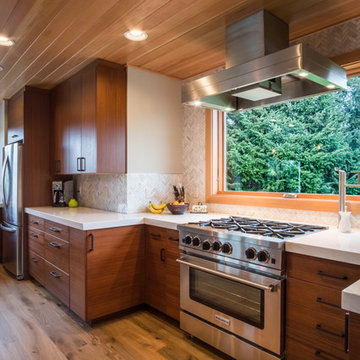
This kitchen so thoroughly embodies Scandinavian sensibilities that it calls for a soft sheepskin and a plate full of warm meatballs. It is so warm and inviting, yet so sharp with its clean lines and textures that it is exquisitely balanced. The herringbone tile backsplash is reminiscent of a cable-knit sweater and pairs perfectly texture-wise with the seven tweed bar stools. The homeowner really wanted the stove to sit in front of the picture window which turned out beautifully, thanks to some outside-of-the-box design ideas from Allen. The expansive run of cabinets brings the kitchen and dining room together seamlessly, complete with wet bar.
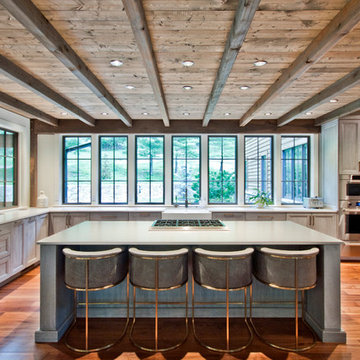
Designed by Victoria Highfill, Photography by Melissa M Mills
Example of a huge transitional single-wall light wood floor and brown floor eat-in kitchen design in Nashville with a farmhouse sink, recessed-panel cabinets, quartz countertops, stainless steel appliances, an island, white countertops and gray cabinets
Example of a huge transitional single-wall light wood floor and brown floor eat-in kitchen design in Nashville with a farmhouse sink, recessed-panel cabinets, quartz countertops, stainless steel appliances, an island, white countertops and gray cabinets
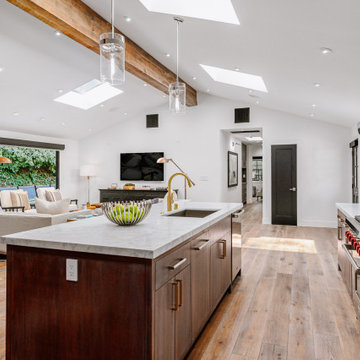
Open concept kitchen - huge farmhouse single-wall medium tone wood floor open concept kitchen idea in Los Angeles with an undermount sink, recessed-panel cabinets, dark wood cabinets, marble countertops, matchstick tile backsplash, stainless steel appliances, an island and gray countertops
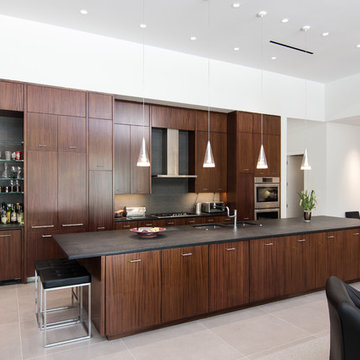
View of kitchen
Inspiration for a huge 1950s single-wall porcelain tile and beige floor open concept kitchen remodel in Dallas with an undermount sink, flat-panel cabinets, medium tone wood cabinets, stainless steel appliances and an island
Inspiration for a huge 1950s single-wall porcelain tile and beige floor open concept kitchen remodel in Dallas with an undermount sink, flat-panel cabinets, medium tone wood cabinets, stainless steel appliances and an island
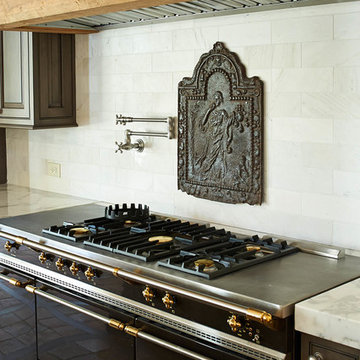
Dustin Peck Photography
Huge elegant single-wall eat-in kitchen photo in Raleigh with marble countertops, yellow backsplash, stone tile backsplash and black appliances
Huge elegant single-wall eat-in kitchen photo in Raleigh with marble countertops, yellow backsplash, stone tile backsplash and black appliances
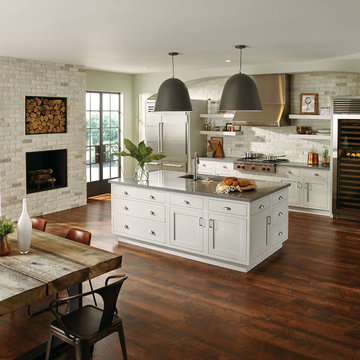
This kitchen was created with StarMark Cabinetry's Fairhaven inset door style in Quarter Sawn Oak finished in Pearl with Bronze glaze.
Open concept kitchen - huge traditional single-wall dark wood floor and brown floor open concept kitchen idea in Other with an undermount sink, recessed-panel cabinets, white cabinets, white backsplash, stainless steel appliances and an island
Open concept kitchen - huge traditional single-wall dark wood floor and brown floor open concept kitchen idea in Other with an undermount sink, recessed-panel cabinets, white cabinets, white backsplash, stainless steel appliances and an island
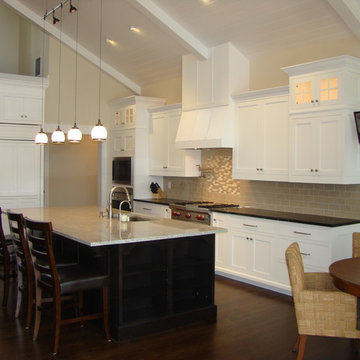
Inspiration for a huge timeless single-wall dark wood floor open concept kitchen remodel in New York with an undermount sink, shaker cabinets, white cabinets, quartz countertops, beige backsplash, porcelain backsplash, paneled appliances and an island
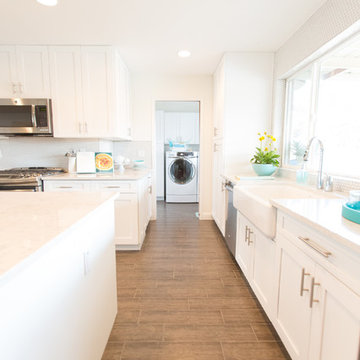
Styled By: Geralyn Gormley of Acumen Builders
Open concept kitchen - huge contemporary single-wall ceramic tile and brown floor open concept kitchen idea in Phoenix with a farmhouse sink, shaker cabinets, white cabinets, quartzite countertops, white backsplash, mosaic tile backsplash, stainless steel appliances and an island
Open concept kitchen - huge contemporary single-wall ceramic tile and brown floor open concept kitchen idea in Phoenix with a farmhouse sink, shaker cabinets, white cabinets, quartzite countertops, white backsplash, mosaic tile backsplash, stainless steel appliances and an island
Huge Single-Wall Kitchen Ideas
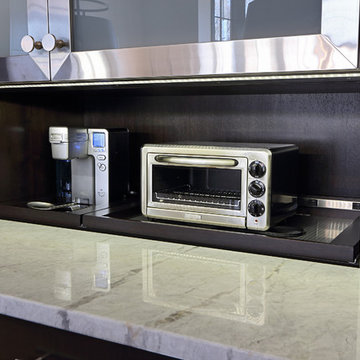
Complete kitchen with all cabinets, appliance covering and a "hidden" appliance space to keep counters clear. It's activated by a remote and hides the appliances with the granite back spash.
photos - .ZoomHome.com
6





