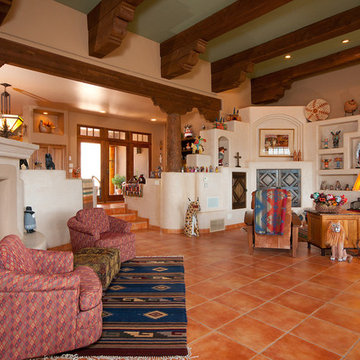Huge Southwestern Living Space Ideas
Refine by:
Budget
Sort by:Popular Today
1 - 20 of 144 photos
Item 1 of 3

Example of a huge southwest enclosed carpeted and multicolored floor home theater design in Orange County with a projector screen and white walls
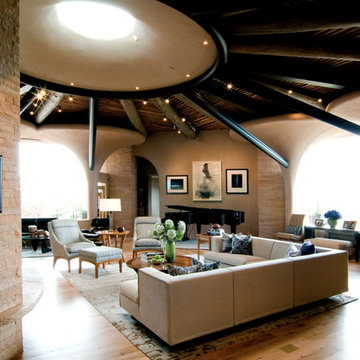
Amazing light and an expansive space dictated the wonderfully soft color palate of the family's gathering place.
Photo: Chris Martinez
Inspiration for a huge southwestern open concept bamboo floor living room remodel in Albuquerque with a music area and beige walls
Inspiration for a huge southwestern open concept bamboo floor living room remodel in Albuquerque with a music area and beige walls
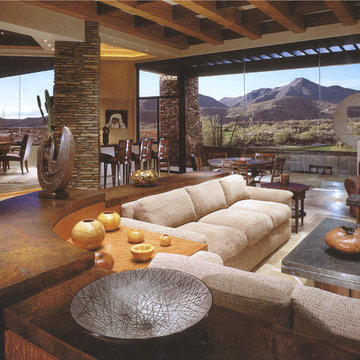
Example of a huge southwest open concept limestone floor living room design in Phoenix with a bar, beige walls, a standard fireplace, a stone fireplace and a concealed tv
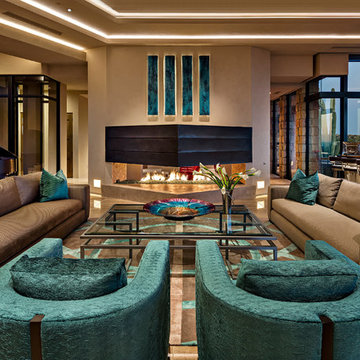
Huge southwest open concept living room photo in Phoenix with a two-sided fireplace and a music area
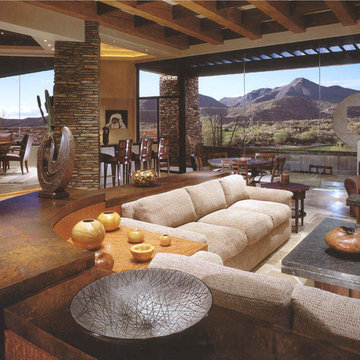
Comfortable and elegant, this living room has several conversation areas. The various textures include stacked stone columns, copper-clad beams exotic wood veneers, metal and glass.
Project designed by Susie Hersker’s Scottsdale interior design firm Design Directives. Design Directives is active in Phoenix, Paradise Valley, Cave Creek, Carefree, Sedona, and beyond.
For more about Design Directives, click here: https://susanherskerasid.com/
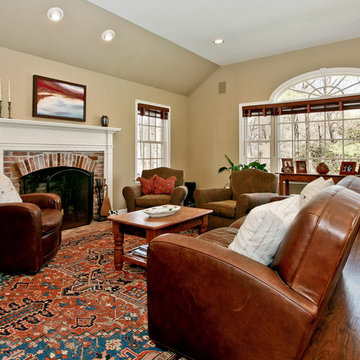
Family room - huge southwestern open concept medium tone wood floor family room idea in New York with beige walls, a standard fireplace and a brick fireplace

Photo taken by, Bernard Andre
Huge southwest open concept and formal light wood floor and beige floor living room photo in San Francisco with yellow walls, no fireplace and no tv
Huge southwest open concept and formal light wood floor and beige floor living room photo in San Francisco with yellow walls, no fireplace and no tv
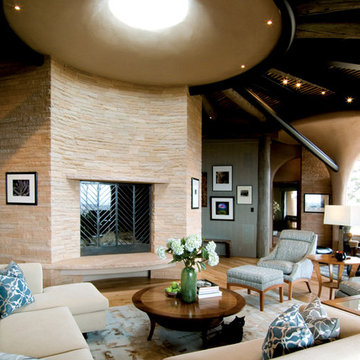
The large, stacked stone fireplace and oculus above make an incredible focal point for the room.
Photo: Chris Martinez
Living room - huge southwestern open concept bamboo floor living room idea in Albuquerque with a standard fireplace and a stone fireplace
Living room - huge southwestern open concept bamboo floor living room idea in Albuquerque with a standard fireplace and a stone fireplace

The original fireplace, and the charming and subtle form of its plaster surround, was freed from a wood-framed "box" that had enclosed it during previous remodeling. The period Monterey furniture has been collected by the owner specifically for this home.
Architect: Gene Kniaz, Spiral Architects
General Contractor: Linthicum Custom Builders
Photo: Maureen Ryan Photography
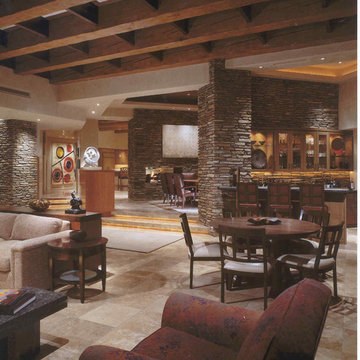
Comfortable and elegant, this living room has several conversation areas. The various textures include stacked stone columns, copper-clad beams exotic wood veneers, metal and glass.
Project designed by Susie Hersker’s Scottsdale interior design firm Design Directives. Design Directives is active in Phoenix, Paradise Valley, Cave Creek, Carefree, Sedona, and beyond.
For more about Design Directives, click here: https://susanherskerasid.com/
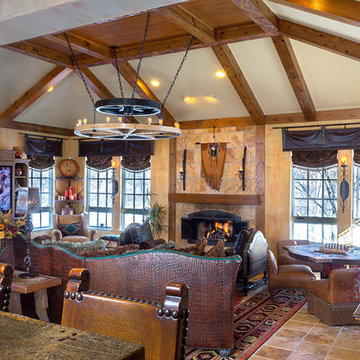
The scale of the vaulted space is made more intimate with the over-sized architectural salvage light fixture.
Michael A. Foley Photography
Family room - huge southwestern open concept ceramic tile family room idea in Columbus with multicolored walls, a standard fireplace, a tile fireplace and a media wall
Family room - huge southwestern open concept ceramic tile family room idea in Columbus with multicolored walls, a standard fireplace, a tile fireplace and a media wall
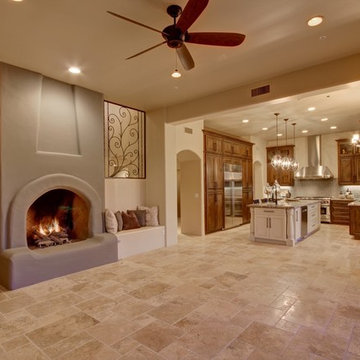
Example of a huge southwest open concept travertine floor family room design in Phoenix with beige walls, a standard fireplace and a stone fireplace
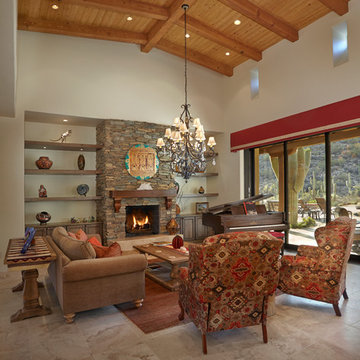
Large open great room and dining area with a mix of custom and Restoration Hardware furnishings.
Huge southwest open concept travertine floor living room photo in Phoenix with beige walls, a standard fireplace, a stone fireplace and no tv
Huge southwest open concept travertine floor living room photo in Phoenix with beige walls, a standard fireplace, a stone fireplace and no tv
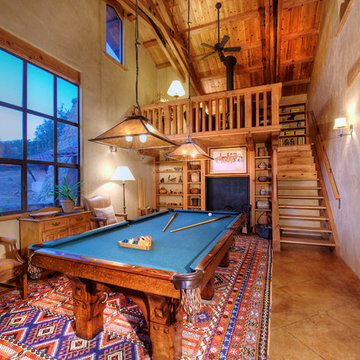
The magnificent Casey Flat Ranch Guinda CA consists of 5,284.43 acres in the Capay Valley and abuts the eastern border of Napa Valley, 90 minutes from San Francisco.
There are 24 acres of vineyard, a grass-fed Longhorn cattle herd (with 95 pairs), significant 6-mile private road and access infrastructure, a beautiful ~5,000 square foot main house, a pool, a guest house, a manager's house, a bunkhouse and a "honeymoon cottage" with total accommodation for up to 30 people.
Agriculture improvements include barn, corral, hay barn, 2 vineyard buildings, self-sustaining solar grid and 6 water wells, all managed by full time Ranch Manager and Vineyard Manager.The climate at the ranch is similar to northern St. Helena with diurnal temperature fluctuations up to 40 degrees of warm days, mild nights and plenty of sunshine - perfect weather for both Bordeaux and Rhone varieties. The vineyard produces grapes for wines under 2 brands: "Casey Flat Ranch" and "Open Range" varietals produced include Cabernet Sauvignon, Cabernet Franc, Syrah, Grenache, Mourvedre, Sauvignon Blanc and Viognier.
There is expansion opportunity of additional vineyards to more than 80 incremental acres and an additional 50-100 acres for potential agricultural business of walnuts, olives and other products.
Casey Flat Ranch brand longhorns offer a differentiated beef delight to families with ranch-to-table program of lean, superior-taste "Coddled Cattle". Other income opportunities include resort-retreat usage for Bay Area individuals and corporations as a hunting lodge, horse-riding ranch, or elite conference-retreat.

david marlowe
Living room - huge southwestern formal and open concept medium tone wood floor, multicolored floor and exposed beam living room idea in Albuquerque with beige walls, a standard fireplace, a stone fireplace and no tv
Living room - huge southwestern formal and open concept medium tone wood floor, multicolored floor and exposed beam living room idea in Albuquerque with beige walls, a standard fireplace, a stone fireplace and no tv
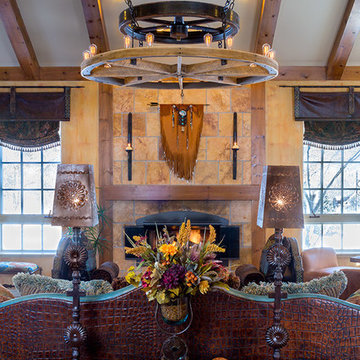
The vaulted space with cypress wood box beams creates a warm backdrop for the light fixture of salvaged foundry molds. Leather seating by Massoud.
Michael A. Foley Photography
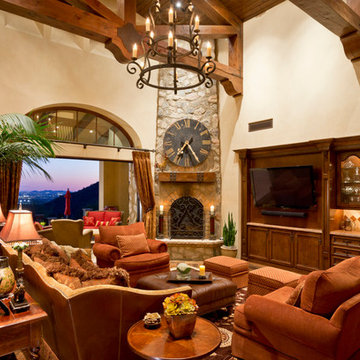
Custom Luxury Home with a Mexican inpsired style by Fratantoni Interior Designers!
Follow us on Pinterest, Twitter, Facebook, and Instagram for more inspirational photos!
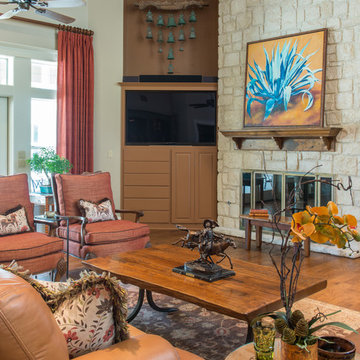
Painting the entertainment cabinet a color similar to the floor and ceiling, tied it together and made it the focal point in the room. The fireplace also became more prominent and textural!
Michael Hunter, Photographer
Huge Southwestern Living Space Ideas
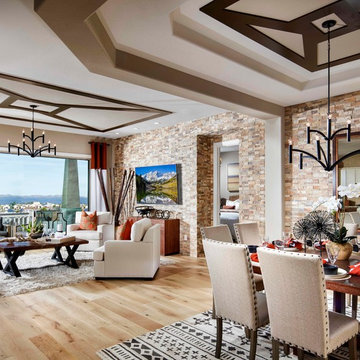
Eric Lucero Photography
Example of a huge southwest open concept light wood floor family room design in Denver with a wall-mounted tv
Example of a huge southwest open concept light wood floor family room design in Denver with a wall-mounted tv
1










