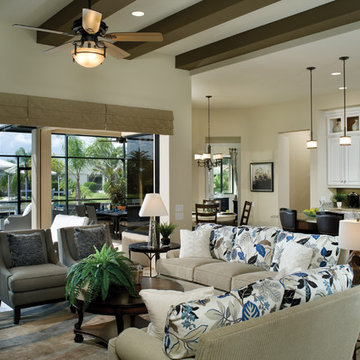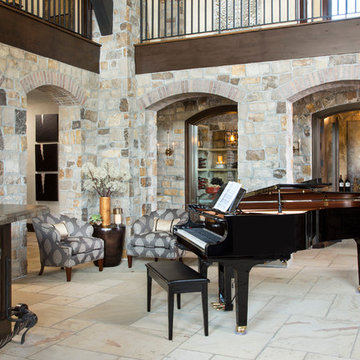Huge Travertine Floor Family Room Ideas
Refine by:
Budget
Sort by:Popular Today
1 - 20 of 178 photos
Item 1 of 3
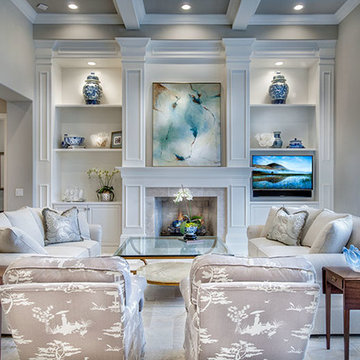
Great Room. The Sater Design Collection's luxury, French Country home plan "Belcourt" (Plan #6583). http://saterdesign.com/product/bel-court/

The open floor plan connects seamlessly with family room, dining room, and a parlor. The two-sided fireplace hosts the entry on its opposite side. In the distance is the guest wing with its 2 ensuite bedrooms.
Project Details // White Box No. 2
Architecture: Drewett Works
Builder: Argue Custom Homes
Interior Design: Ownby Design
Landscape Design (hardscape): Greey | Pickett
Landscape Design: Refined Gardens
Photographer: Jeff Zaruba
See more of this project here: https://www.drewettworks.com/white-box-no-2/
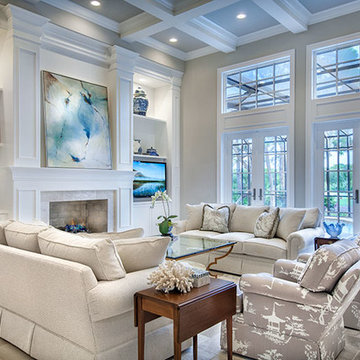
Great Room. The Sater Design Collection's luxury, French Country home plan "Belcourt" (Plan #6583). http://saterdesign.com/product/bel-court/
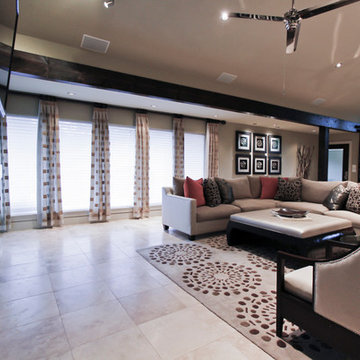
This Midcentury Modern Home was originally built in 1964 and was completely over-hauled and a seriously major renovation! We transformed 5 rooms into 1 great room and raised the ceiling by removing all the attic space. Initially, we wanted to keep the original terrazzo flooring throughout the house, but unfortunately we could not bring it back to life. This house is a 3200 sq. foot one story. We are still renovating, since this is my house...I will keep the pictures updated as we progress!
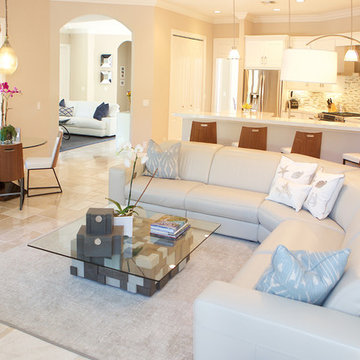
Carlos Aristizabal
Inspiration for a huge contemporary open concept travertine floor family room remodel in Miami with beige walls
Inspiration for a huge contemporary open concept travertine floor family room remodel in Miami with beige walls
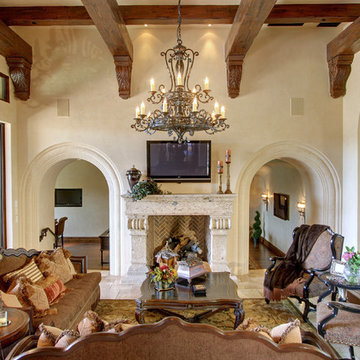
This beautiful fireplace were designed and built by Fratantoni Luxury Estates. It shows what dedication to detail truly means. Check out our Facebook Fan Page at www.Facebook.com/FratantoniLuxuryEstates
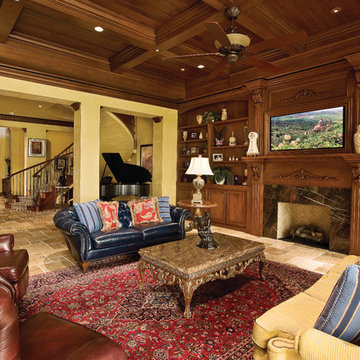
The Sater Group's custom home plan "Burgdorf." http://satergroup.com/
Family room - huge traditional enclosed travertine floor family room idea in Miami with beige walls, a standard fireplace, a stone fireplace and a media wall
Family room - huge traditional enclosed travertine floor family room idea in Miami with beige walls, a standard fireplace, a stone fireplace and a media wall
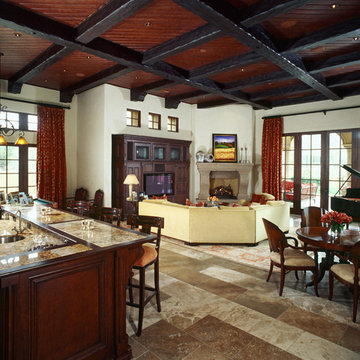
This beautiful fireplace were designed and built by Fratantoni Luxury Estates. It shows what dedication to detail truly means. Check out our Facebook Fan Page at www.Facebook.com/FratantoniLuxuryEstates
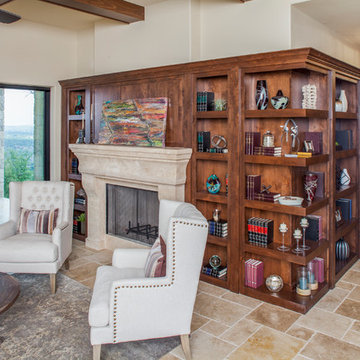
This home was designed for a family who wanted the main living area to be a space for their family to get together and chat instead of watching TV! The wall of sliding doors by Western Window Systems opens the space to the outdoors and connects with views of the Texas Hill Country. Photo by Tre Dunham, Fine Focus Photography
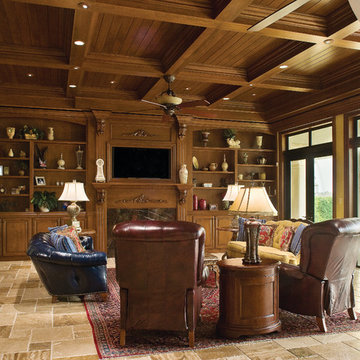
The Sater Group's custom home plan "Burgdorf." http://satergroup.com/
Family room - huge traditional enclosed travertine floor family room idea in Miami with beige walls, a standard fireplace, a stone fireplace and a media wall
Family room - huge traditional enclosed travertine floor family room idea in Miami with beige walls, a standard fireplace, a stone fireplace and a media wall
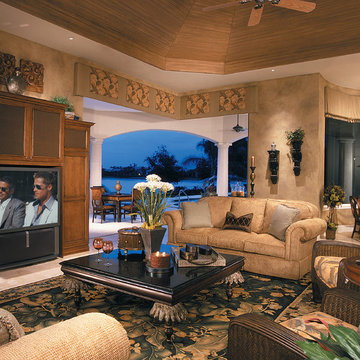
The Sater Design Collection's luxury, Mediterranean home plan "Dauphine" (Plan #6933). http://saterdesign.com/product/dauphino/
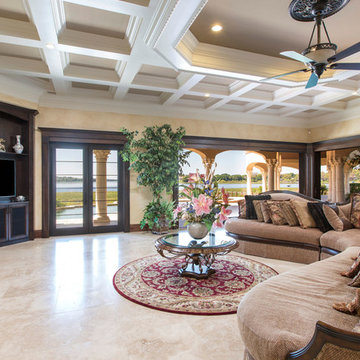
Uneek Image Photography, Regal Real Estate
Huge tuscan open concept travertine floor family room photo in Orlando with beige walls and a media wall
Huge tuscan open concept travertine floor family room photo in Orlando with beige walls and a media wall
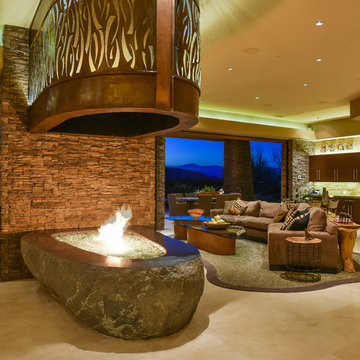
Chris Miller Imagine Imagery
Family room - huge contemporary open concept travertine floor family room idea in Other with beige walls, a two-sided fireplace, a stone fireplace and a media wall
Family room - huge contemporary open concept travertine floor family room idea in Other with beige walls, a two-sided fireplace, a stone fireplace and a media wall
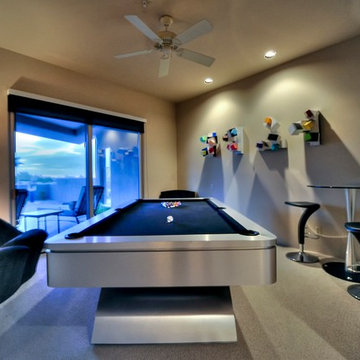
We love this billiards room featuring a custom pool table, recessed lighting and sliding glass doors.
Example of a huge trendy enclosed travertine floor game room design in Phoenix with beige walls, a standard fireplace, a metal fireplace and a tv stand
Example of a huge trendy enclosed travertine floor game room design in Phoenix with beige walls, a standard fireplace, a metal fireplace and a tv stand
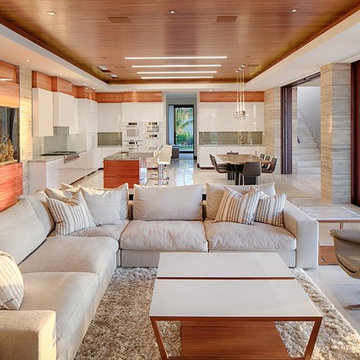
Open-plan family room with adjacent kitchen and dining. Custom built-in aquarium.
Inspiration for a huge contemporary open concept travertine floor family room remodel in San Diego with white walls
Inspiration for a huge contemporary open concept travertine floor family room remodel in San Diego with white walls
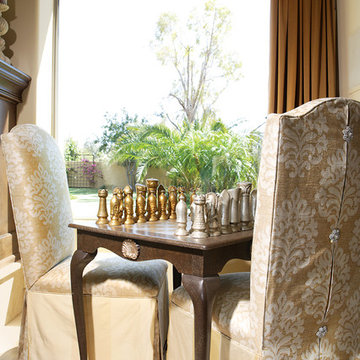
Joe Cotitta
Epic Photography
joecotitta@cox.net:
Family room - huge traditional open concept travertine floor family room idea in Phoenix with beige walls, a standard fireplace, a wood fireplace surround and a media wall
Family room - huge traditional open concept travertine floor family room idea in Phoenix with beige walls, a standard fireplace, a wood fireplace surround and a media wall
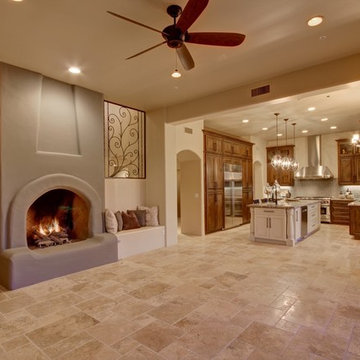
Example of a huge southwest open concept travertine floor family room design in Phoenix with beige walls, a standard fireplace and a stone fireplace
Huge Travertine Floor Family Room Ideas
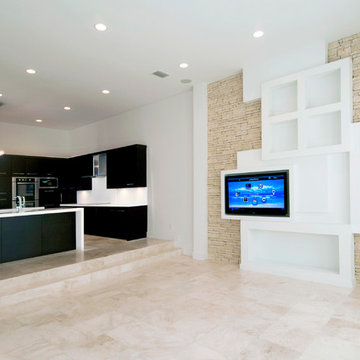
Karli Moore Photography
Inspiration for a huge modern open concept travertine floor family room remodel in Tampa with white walls and a media wall
Inspiration for a huge modern open concept travertine floor family room remodel in Tampa with white walls and a media wall
1






