Huge Vinyl Floor Home Gym Ideas
Refine by:
Budget
Sort by:Popular Today
1 - 20 of 21 photos
Item 1 of 3
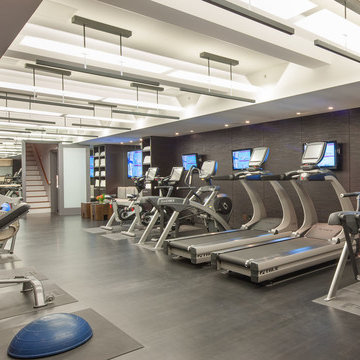
Home gymnasium with AV systems
Photography by John Horner
Huge trendy vinyl floor and black floor home weight room photo in Boston with gray walls
Huge trendy vinyl floor and black floor home weight room photo in Boston with gray walls
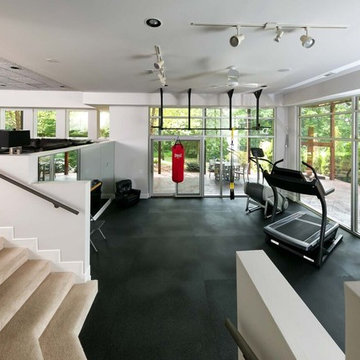
Multiuse home gym - huge transitional vinyl floor and black floor multiuse home gym idea in Nashville with white walls
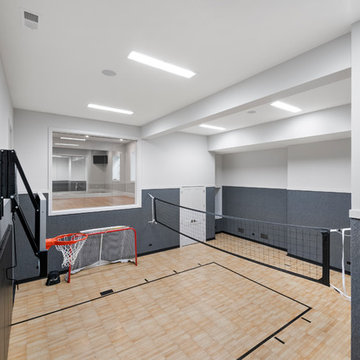
Sports Court
Indoor sport court - huge transitional vinyl floor and brown floor indoor sport court idea in Chicago with white walls
Indoor sport court - huge transitional vinyl floor and brown floor indoor sport court idea in Chicago with white walls
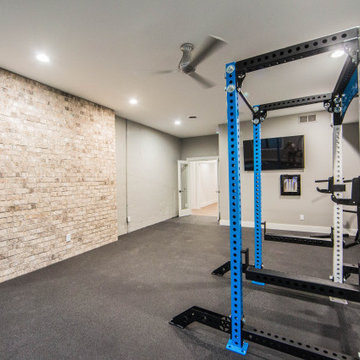
This home gym features a water bottle filler with ice cold filtered water.
Multiuse home gym - huge modern vinyl floor and black floor multiuse home gym idea in Indianapolis with beige walls
Multiuse home gym - huge modern vinyl floor and black floor multiuse home gym idea in Indianapolis with beige walls
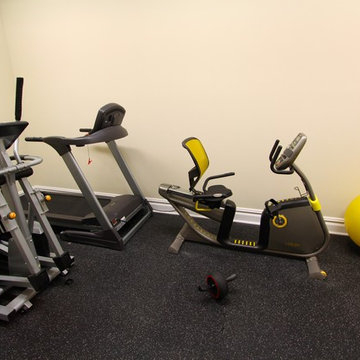
Multiuse home gym - huge transitional vinyl floor and gray floor multiuse home gym idea in New York with gray walls

David O. Marlow
Home gym - huge contemporary vinyl floor and gray floor home gym idea in Denver with brown walls
Home gym - huge contemporary vinyl floor and gray floor home gym idea in Denver with brown walls

Elise Trissel photograph of basketball court
Inspiration for a huge timeless blue floor and vinyl floor indoor sport court remodel in Other with multicolored walls
Inspiration for a huge timeless blue floor and vinyl floor indoor sport court remodel in Other with multicolored walls
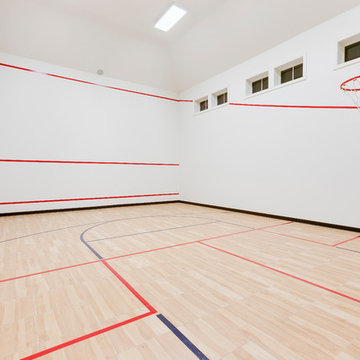
Landmark Photography - Jim Krueger
Huge transitional vinyl floor indoor sport court photo in Minneapolis with white walls
Huge transitional vinyl floor indoor sport court photo in Minneapolis with white walls
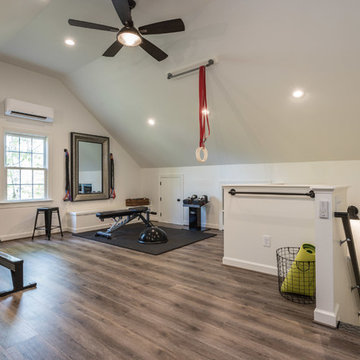
These original owners have lived in this home since 2005. They wanted to finish their unused 3rd floor and add value to their home. They are an active family so it seemed fitting to create an in-home gym with a sauna! We also wanted to incorporate a storage closet for Christmas decorations and such.
To make this space as energy efficient as possible we added spray foam. Their current HVAC could not handle the extra load, so we installed a mini-split system. There is a large unfinished storage closet as well as a knee wall storage access compartment. The 451 sqft attic now has Rosemary 9” width Ridge Core Waterproof planks on the main floor with a custom carpeted staircase.
After a long workout, these homeowners are happy to take a break in their new built-in sauna. Who could blame them!? Even their kids partake in the exercise space and sauna. We are thankful to be able to serve this amazing family.
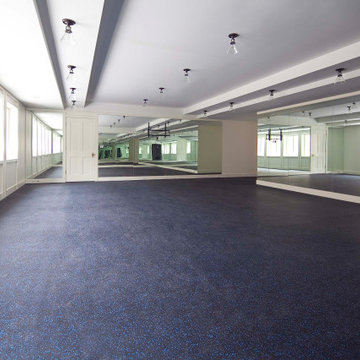
Inspiration for a huge contemporary vinyl floor and blue floor home yoga studio remodel in New York with white walls
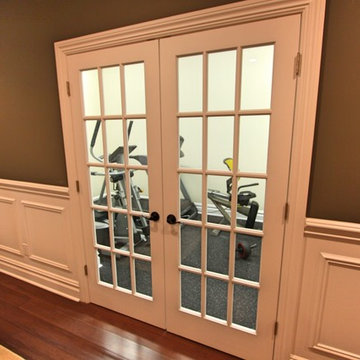
Inspiration for a huge transitional gray floor and vinyl floor multiuse home gym remodel in New York with white walls
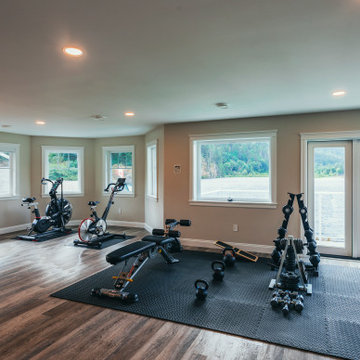
Photo by Brice Ferre. Main space of upper floor houses the gym.
Inspiration for a huge timeless vinyl floor and brown floor home gym remodel in Vancouver
Inspiration for a huge timeless vinyl floor and brown floor home gym remodel in Vancouver
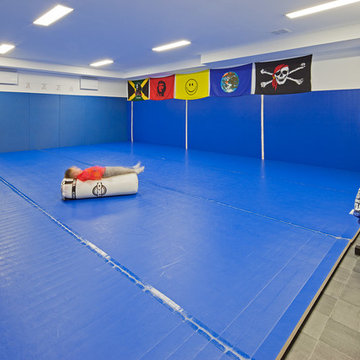
peter sellar www.photoklik.com
Multiuse home gym - huge transitional vinyl floor multiuse home gym idea in Toronto with white walls
Multiuse home gym - huge transitional vinyl floor multiuse home gym idea in Toronto with white walls
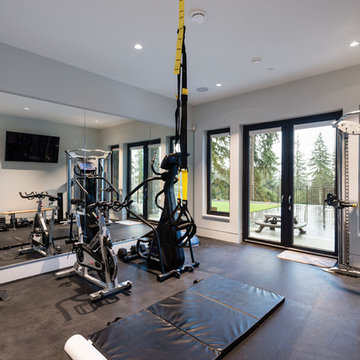
For a family that loves hosting large gatherings, this expansive home is a dream; boasting two unique entertaining spaces, each expanding onto outdoor-living areas, that capture its magnificent views. The sheer size of the home allows for various ‘experiences’; from a rec room perfect for hosting game day and an eat-in wine room escape on the lower-level, to a calming 2-story family greatroom on the main. Floors are connected by freestanding stairs, framing a custom cascading-pendant light, backed by a stone accent wall, and facing a 3-story waterfall. A custom metal art installation, templated from a cherished tree on the property, both brings nature inside and showcases the immense vertical volume of the house.
Photography: Paul Grdina
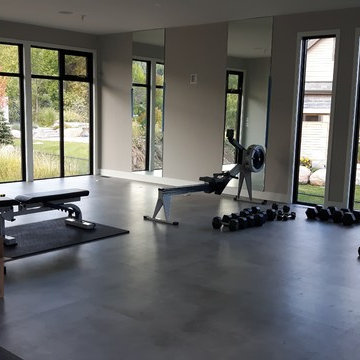
With a beautiful setting at the bottom of Blue Mountain, this modern tear down, new build has it all including the view. Wanting to maximize the great view from the rear and bring in lots of natural light we used lots of folding glass doors and windows. It is designed to connect the home owner with nature.
The 6 bedroom, 5.5 bath was designed to have an open plan. This home has it all including large open foyer with stone feature wall, state of the art home gym with walk-out to rear deck, master suite with crossway for privacy, modern kitchen with dining connected and much more.
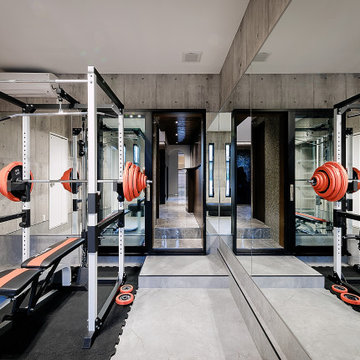
玄関ホールの脇に在るトレーニングルーム。本格的なマシンを備えたホームジムです。2階の寝室とは直接繋がっていて、タラップでそのままアクセスすることが出来ます。
Example of a huge trendy vinyl floor, gray floor and wallpaper ceiling home weight room design in Kobe with gray walls
Example of a huge trendy vinyl floor, gray floor and wallpaper ceiling home weight room design in Kobe with gray walls
Huge Vinyl Floor Home Gym Ideas
1





