Industrial Bath Ideas
Refine by:
Budget
Sort by:Popular Today
21 - 40 of 429 photos
Item 1 of 3
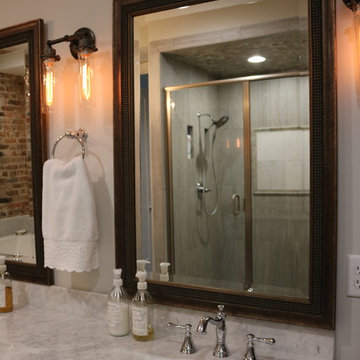
Linda Blackman
Bathroom - mid-sized industrial 3/4 laminate floor bathroom idea in Other with furniture-like cabinets, dark wood cabinets, white walls, an undermount sink and marble countertops
Bathroom - mid-sized industrial 3/4 laminate floor bathroom idea in Other with furniture-like cabinets, dark wood cabinets, white walls, an undermount sink and marble countertops
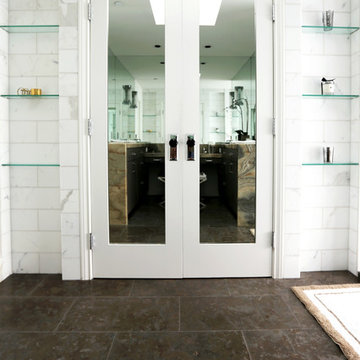
Mirrored doors give you a glimpse back at the custom vanity. Floating shelves installed over the wrapped marble walls provide a lovely accent and storage solution.
Cabochon Surfaces & Fixtures
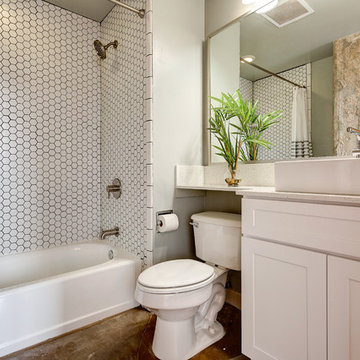
Bathroom - small industrial master white tile and ceramic tile concrete floor and gray floor bathroom idea in Austin with shaker cabinets, white cabinets, a one-piece toilet, gray walls, a vessel sink and quartz countertops
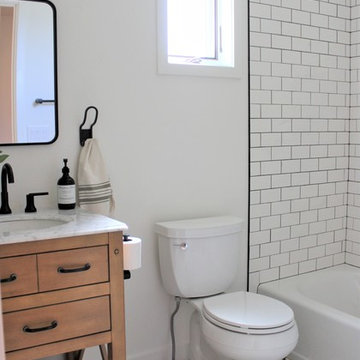
Bathroom with patterned cement tile.
Mid-sized urban white tile and subway tile cement tile floor and black floor bathroom photo in Denver with open cabinets, medium tone wood cabinets, an undermount sink, marble countertops and white countertops
Mid-sized urban white tile and subway tile cement tile floor and black floor bathroom photo in Denver with open cabinets, medium tone wood cabinets, an undermount sink, marble countertops and white countertops
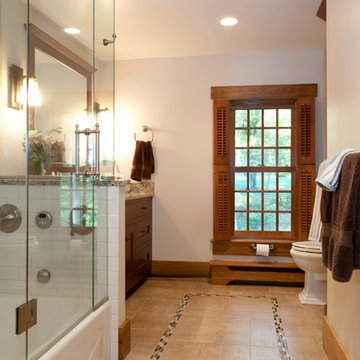
Caryn B Davis
Urban white tile and subway tile bathroom photo in Other with an undermount sink, medium tone wood cabinets, granite countertops and white walls
Urban white tile and subway tile bathroom photo in Other with an undermount sink, medium tone wood cabinets, granite countertops and white walls
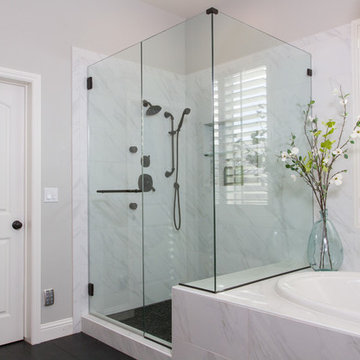
Rob Rijnen
Large urban master white tile and porcelain tile porcelain tile bathroom photo in Santa Barbara with flat-panel cabinets, medium tone wood cabinets, a two-piece toilet, gray walls, a trough sink and concrete countertops
Large urban master white tile and porcelain tile porcelain tile bathroom photo in Santa Barbara with flat-panel cabinets, medium tone wood cabinets, a two-piece toilet, gray walls, a trough sink and concrete countertops
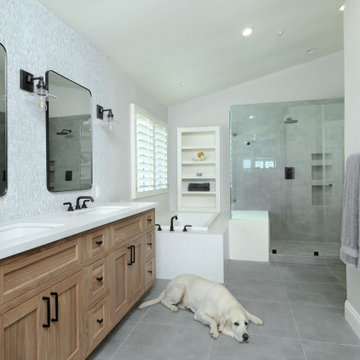
Master bath was space planned to make room for a tub surround and extra large shower with adjoining bench. Custom walnut vanity with matching barndoor. Visual Comfort lighting, Rejuvenation mirrors, Cal Faucets plumbing. Buddy the dog is happy!

photos by Pedro Marti
This large light-filled open loft in the Tribeca neighborhood of New York City was purchased by a growing family to make into their family home. The loft, previously a lighting showroom, had been converted for residential use with the standard amenities but was entirely open and therefore needed to be reconfigured. One of the best attributes of this particular loft is its extremely large windows situated on all four sides due to the locations of neighboring buildings. This unusual condition allowed much of the rear of the space to be divided into 3 bedrooms/3 bathrooms, all of which had ample windows. The kitchen and the utilities were moved to the center of the space as they did not require as much natural lighting, leaving the entire front of the loft as an open dining/living area. The overall space was given a more modern feel while emphasizing it’s industrial character. The original tin ceiling was preserved throughout the loft with all new lighting run in orderly conduit beneath it, much of which is exposed light bulbs. In a play on the ceiling material the main wall opposite the kitchen was clad in unfinished, distressed tin panels creating a focal point in the home. Traditional baseboards and door casings were thrown out in lieu of blackened steel angle throughout the loft. Blackened steel was also used in combination with glass panels to create an enclosure for the office at the end of the main corridor; this allowed the light from the large window in the office to pass though while creating a private yet open space to work. The master suite features a large open bath with a sculptural freestanding tub all clad in a serene beige tile that has the feel of concrete. The kids bath is a fun play of large cobalt blue hexagon tile on the floor and rear wall of the tub juxtaposed with a bright white subway tile on the remaining walls. The kitchen features a long wall of floor to ceiling white and navy cabinetry with an adjacent 15 foot island of which half is a table for casual dining. Other interesting features of the loft are the industrial ladder up to the small elevated play area in the living room, the navy cabinetry and antique mirror clad dining niche, and the wallpapered powder room with antique mirror and blackened steel accessories.
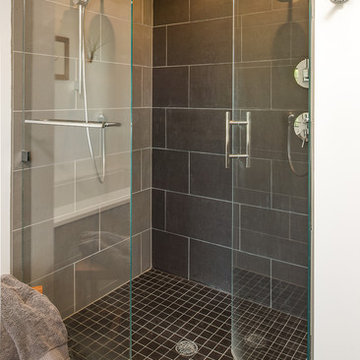
Designer: Paige Fuller
Photos: Phoenix Photographic
Bathroom - large industrial master gray tile and ceramic tile ceramic tile bathroom idea in Seattle with flat-panel cabinets, medium tone wood cabinets, a two-piece toilet, white walls, an undermount sink and quartz countertops
Bathroom - large industrial master gray tile and ceramic tile ceramic tile bathroom idea in Seattle with flat-panel cabinets, medium tone wood cabinets, a two-piece toilet, white walls, an undermount sink and quartz countertops
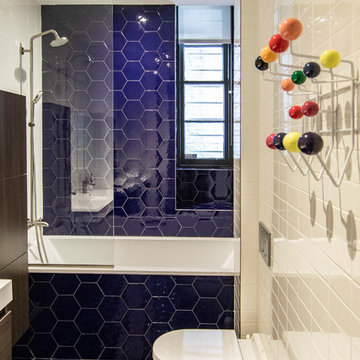
photos by Pedro Marti
This large light-filled open loft in the Tribeca neighborhood of New York City was purchased by a growing family to make into their family home. The loft, previously a lighting showroom, had been converted for residential use with the standard amenities but was entirely open and therefore needed to be reconfigured. One of the best attributes of this particular loft is its extremely large windows situated on all four sides due to the locations of neighboring buildings. This unusual condition allowed much of the rear of the space to be divided into 3 bedrooms/3 bathrooms, all of which had ample windows. The kitchen and the utilities were moved to the center of the space as they did not require as much natural lighting, leaving the entire front of the loft as an open dining/living area. The overall space was given a more modern feel while emphasizing it’s industrial character. The original tin ceiling was preserved throughout the loft with all new lighting run in orderly conduit beneath it, much of which is exposed light bulbs. In a play on the ceiling material the main wall opposite the kitchen was clad in unfinished, distressed tin panels creating a focal point in the home. Traditional baseboards and door casings were thrown out in lieu of blackened steel angle throughout the loft. Blackened steel was also used in combination with glass panels to create an enclosure for the office at the end of the main corridor; this allowed the light from the large window in the office to pass though while creating a private yet open space to work. The master suite features a large open bath with a sculptural freestanding tub all clad in a serene beige tile that has the feel of concrete. The kids bath is a fun play of large cobalt blue hexagon tile on the floor and rear wall of the tub juxtaposed with a bright white subway tile on the remaining walls. The kitchen features a long wall of floor to ceiling white and navy cabinetry with an adjacent 15 foot island of which half is a table for casual dining. Other interesting features of the loft are the industrial ladder up to the small elevated play area in the living room, the navy cabinetry and antique mirror clad dining niche, and the wallpapered powder room with antique mirror and blackened steel accessories.
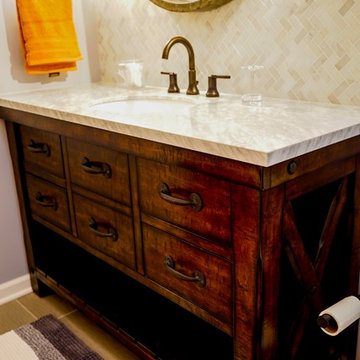
Condo guests bathroom remodeling. New marble mosaic herringbone tile, porcelain tile, oil rubbed bronze fixtures, pottery barn marble top vanity, new mirabelle tub and glass semi- enclosure.
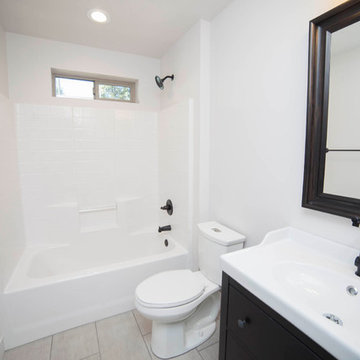
Example of a mid-sized urban white tile and ceramic tile ceramic tile bathroom design in Phoenix with flat-panel cabinets, dark wood cabinets, a one-piece toilet, white walls, an integrated sink and laminate countertops
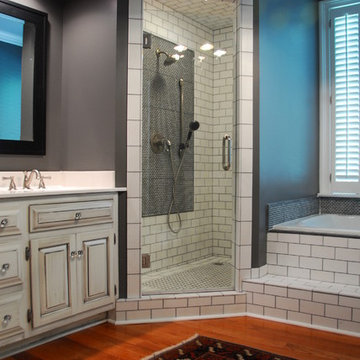
Example of a large urban master white tile and subway tile dark wood floor and brown floor bathroom design in Atlanta with raised-panel cabinets, distressed cabinets, a two-piece toilet, gray walls, an undermount sink and a hinged shower door
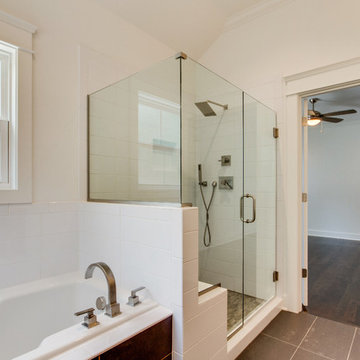
Showcase Photography
Mid-sized urban master white tile and subway tile porcelain tile bathroom photo in Nashville with white walls
Mid-sized urban master white tile and subway tile porcelain tile bathroom photo in Nashville with white walls
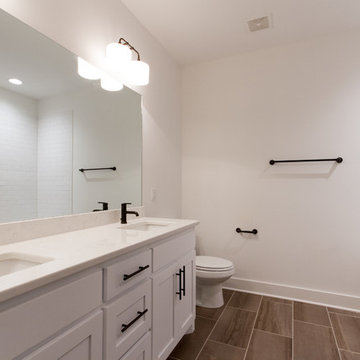
Showcase Photography
Inspiration for a mid-sized industrial 3/4 white tile and subway tile porcelain tile drop-in bathtub remodel in Nashville with an undermount sink, shaker cabinets, white cabinets, quartzite countertops, a two-piece toilet and white walls
Inspiration for a mid-sized industrial 3/4 white tile and subway tile porcelain tile drop-in bathtub remodel in Nashville with an undermount sink, shaker cabinets, white cabinets, quartzite countertops, a two-piece toilet and white walls
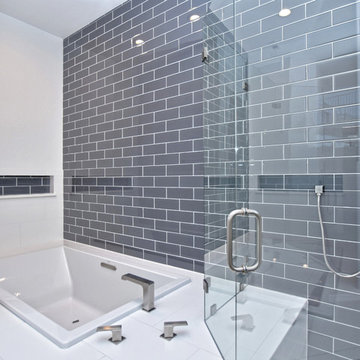
Bathroom - large industrial master gray tile and subway tile concrete floor and brown floor bathroom idea in Austin with shaker cabinets, white cabinets, gray walls, an undermount sink, quartz countertops, a hinged shower door and black countertops
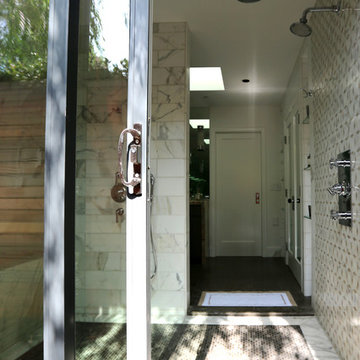
Peering from the outside in you get a clear sense of the open air feeling of the space. Zazen mosaic and honed marble carry up the walls creating a beautiful backdrop for the Waterworks Henry fittings.
Cabochon Surfaces & Fixtures
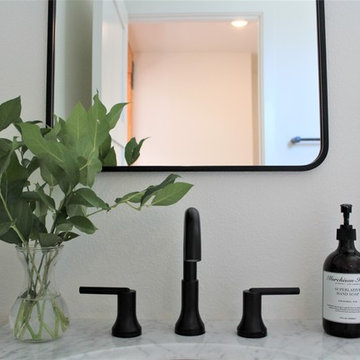
Small bathroom with a large impact.
Mid-sized urban white tile and subway tile cement tile floor and black floor bathroom photo in Denver with open cabinets, medium tone wood cabinets, white walls, an undermount sink, marble countertops and white countertops
Mid-sized urban white tile and subway tile cement tile floor and black floor bathroom photo in Denver with open cabinets, medium tone wood cabinets, white walls, an undermount sink, marble countertops and white countertops
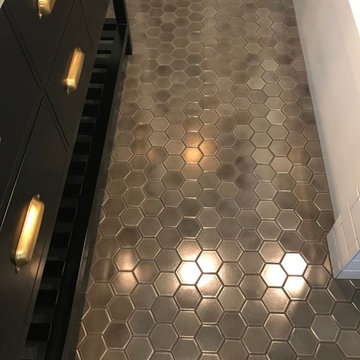
Inspiration for a small industrial master gray tile and marble tile ceramic tile and gray floor bathroom remodel in Los Angeles with flat-panel cabinets, brown cabinets, a bidet, green walls, an undermount sink and concrete countertops
Industrial Bath Ideas
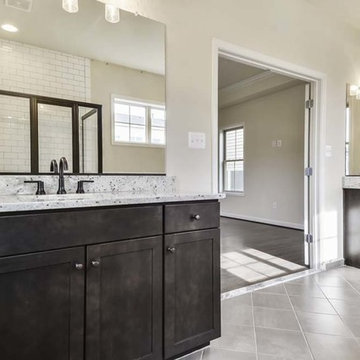
Cabinet: Aristokraft Winstead Flagstone
Counter: Granite; Bianco Romano
Hardware: Aristokraft Bronze knobs
Floor Tile: 12x12" Gray Oyster
Wall Tile: 3x6" White Ceramic Subway Tile with dark gray grout
Paint color: Cool Platinum by McCormick
Faucet: Delta Trinsic Bronze (with matching shower door)
2







