Industrial Bath Ideas
Refine by:
Budget
Sort by:Popular Today
101 - 120 of 429 photos
Item 1 of 3
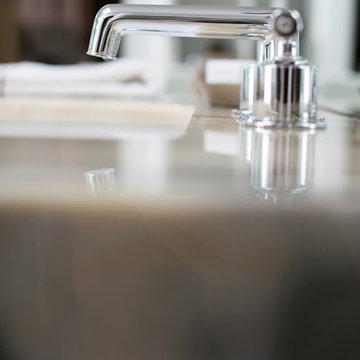
Waterworks Henry plumbing in chrome is used throughout the space.
Cabochon Surfaces & Fixtures
Example of a large urban master multicolored tile and stone tile limestone floor bathroom design in San Diego with flat-panel cabinets, gray cabinets, marble countertops, a two-piece toilet, an undermount sink and white walls
Example of a large urban master multicolored tile and stone tile limestone floor bathroom design in San Diego with flat-panel cabinets, gray cabinets, marble countertops, a two-piece toilet, an undermount sink and white walls

Landmarked townhouse gut renovation. Master bathroom with white wainscoting, subway tile, and black and white design.
Bathroom - mid-sized industrial master white tile and subway tile mosaic tile floor and white floor bathroom idea in New York with a two-piece toilet, white walls and a trough sink
Bathroom - mid-sized industrial master white tile and subway tile mosaic tile floor and white floor bathroom idea in New York with a two-piece toilet, white walls and a trough sink
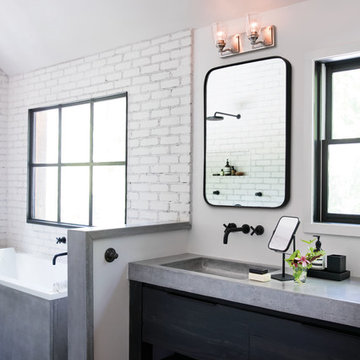
Large urban master white tile dark wood floor and brown floor drop-in bathtub photo in Chicago with flat-panel cabinets, black cabinets, white walls, an integrated sink and concrete countertops

Made in Spain, Evolution InMetro is a reverse bevel subway ceramic wall tile. Evolution InMetro is a twist on a classic metro tile. This classic style is enhanced by offering may colors in different designs and sizes. This complete and contemporary collection incorporates a variety of decors. This Range of Tiles are Suitable For: Bathrooms, Wet Rooms, Kitchens, Walls and Commercial Wall Applications.

Photo by Alan Tansey
This East Village penthouse was designed for nocturnal entertaining. Reclaimed wood lines the walls and counters of the kitchen and dark tones accent the different spaces of the apartment. Brick walls were exposed and the stair was stripped to its raw steel finish. The guest bath shower is lined with textured slate while the floor is clad in striped Moroccan tile.
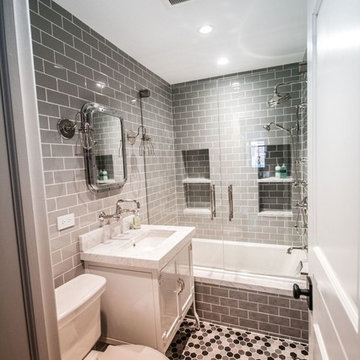
Charis Brice
Example of a small urban master gray tile and ceramic tile ceramic tile drop-in bathtub design in Chicago with white cabinets, a two-piece toilet, gray walls, an undermount sink and marble countertops
Example of a small urban master gray tile and ceramic tile ceramic tile drop-in bathtub design in Chicago with white cabinets, a two-piece toilet, gray walls, an undermount sink and marble countertops

photos by Pedro Marti
The owner’s of this apartment had been living in this large working artist’s loft in Tribeca since the 70’s when they occupied the vacated space that had previously been a factory warehouse. Since then the space had been adapted for the husband and wife, both artists, to house their studios as well as living quarters for their growing family. The private areas were previously separated from the studio with a series of custom partition walls. Now that their children had grown and left home they were interested in making some changes. The major change was to take over spaces that were the children’s bedrooms and incorporate them in a new larger open living/kitchen space. The previously enclosed kitchen was enlarged creating a long eat-in counter at the now opened wall that had divided off the living room. The kitchen cabinetry capitalizes on the full height of the space with extra storage at the tops for seldom used items. The overall industrial feel of the loft emphasized by the exposed electrical and plumbing that run below the concrete ceilings was supplemented by a grid of new ceiling fans and industrial spotlights. Antique bubble glass, vintage refrigerator hinges and latches were chosen to accent simple shaker panels on the new kitchen cabinetry, including on the integrated appliances. A unique red industrial wheel faucet was selected to go with the integral black granite farm sink. The white subway tile that pre-existed in the kitchen was continued throughout the enlarged area, previously terminating 5 feet off the ground, it was expanded in a contrasting herringbone pattern to the full 12 foot height of the ceilings. This same tile motif was also used within the updated bathroom on top of a concrete-like porcelain floor tile. The bathroom also features a large white porcelain laundry sink with industrial fittings and a vintage stainless steel medicine display cabinet. Similar vintage stainless steel cabinets are also used in the studio spaces for storage. And finally black iron plumbing pipe and fittings were used in the newly outfitted closets to create hanging storage and shelving to complement the overall industrial feel.
pedro marti
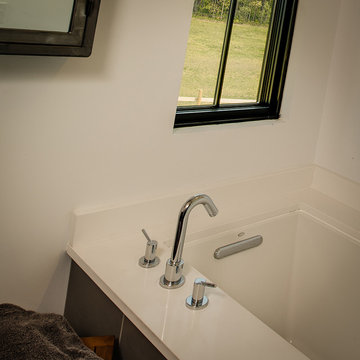
Designer: Paige Fuller
Photos: Phoenix Photographic
Example of a large urban master gray tile and ceramic tile ceramic tile bathroom design in Seattle with flat-panel cabinets, medium tone wood cabinets, a two-piece toilet, white walls, an undermount sink and quartz countertops
Example of a large urban master gray tile and ceramic tile ceramic tile bathroom design in Seattle with flat-panel cabinets, medium tone wood cabinets, a two-piece toilet, white walls, an undermount sink and quartz countertops
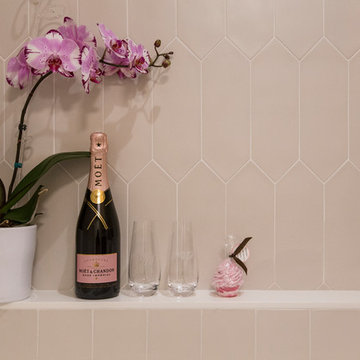
Paulina Hospod
Example of a mid-sized urban beige tile and ceramic tile porcelain tile and multicolored floor bathroom design in New York with a two-piece toilet, beige walls, an undermount sink and quartz countertops
Example of a mid-sized urban beige tile and ceramic tile porcelain tile and multicolored floor bathroom design in New York with a two-piece toilet, beige walls, an undermount sink and quartz countertops
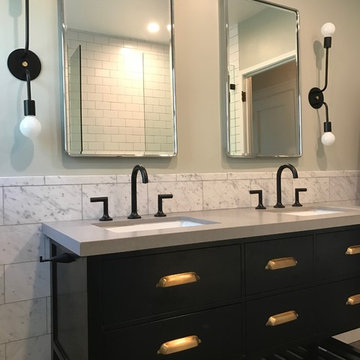
Small urban master gray tile and marble tile ceramic tile and gray floor bathroom photo in Los Angeles with flat-panel cabinets, brown cabinets, a bidet, green walls, an undermount sink and concrete countertops
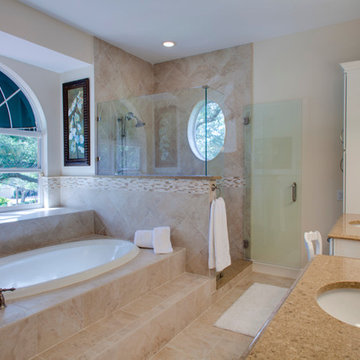
RE Home Photography, Marshall Sheppard
Example of a large urban master beige tile and travertine tile travertine floor and beige floor bathroom design in Tampa with white cabinets, beige walls, an undermount sink, granite countertops, a hinged shower door and raised-panel cabinets
Example of a large urban master beige tile and travertine tile travertine floor and beige floor bathroom design in Tampa with white cabinets, beige walls, an undermount sink, granite countertops, a hinged shower door and raised-panel cabinets
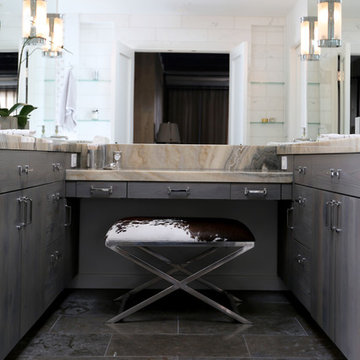
Upon entering the master you are faced with a rich palette of thick marble slab adorning the u-shaped custom vanity. Mirrors span from counter to ceiling, expanding the space and serving as a backdrop for the Waterworks sconces.
Cabochon Surfaces & Fixtures

Inspiration for a small industrial master white tile and ceramic tile cement tile floor and black floor bathroom remodel in New York with black cabinets, a one-piece toilet, white walls, a drop-in sink, marble countertops and white countertops
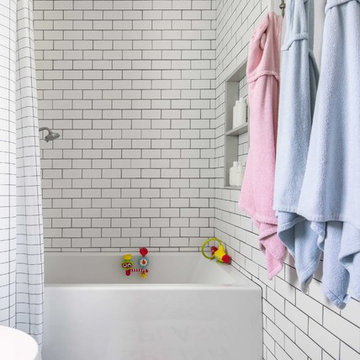
This 80's style Mediterranean Revival house was modernized to fit the needs of a bustling family. The home was updated from a choppy and enclosed layout to an open concept, creating connectivity for the whole family. A combination of modern styles and cozy elements makes the space feel open and inviting.
Photos By: Paul Vu
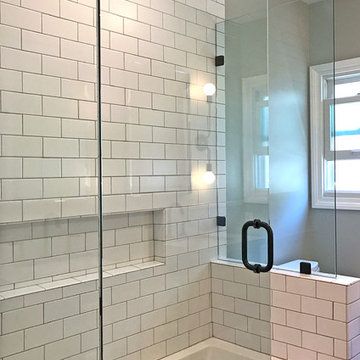
Small urban gray tile and marble tile ceramic tile and gray floor bathroom photo in Los Angeles with flat-panel cabinets, brown cabinets, a bidet, green walls, an undermount sink and concrete countertops
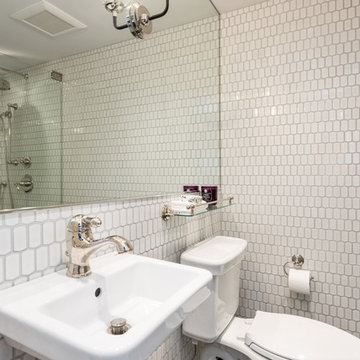
Small urban master gray tile and ceramic tile ceramic tile drop-in bathtub photo in Chicago with white cabinets, a two-piece toilet, gray walls, an undermount sink and marble countertops
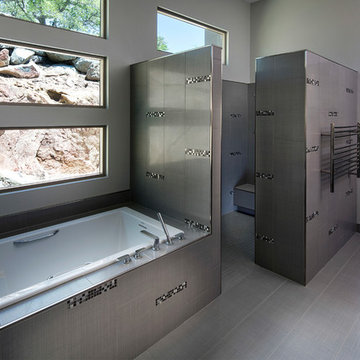
Inspiration for a large industrial master gray tile and porcelain tile porcelain tile and gray floor bathroom remodel in Phoenix with gray walls
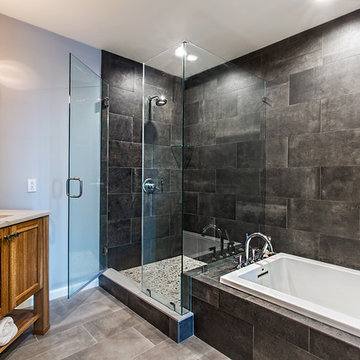
Anna Zagorodna
Inspiration for a large industrial master black tile and porcelain tile porcelain tile and gray floor bathroom remodel in Richmond with furniture-like cabinets, medium tone wood cabinets, a one-piece toilet, gray walls, an undermount sink, granite countertops and a hinged shower door
Inspiration for a large industrial master black tile and porcelain tile porcelain tile and gray floor bathroom remodel in Richmond with furniture-like cabinets, medium tone wood cabinets, a one-piece toilet, gray walls, an undermount sink, granite countertops and a hinged shower door
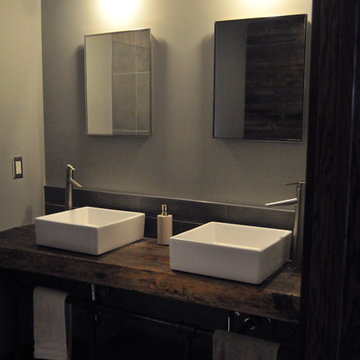
The vanity top is an old piece of wood the homeowner had in storage. His wife saw this idea while on vacation and when she mentioned it he had the perfect piece to us. Check out the light scounces .
Sistersong Photography
Industrial Bath Ideas
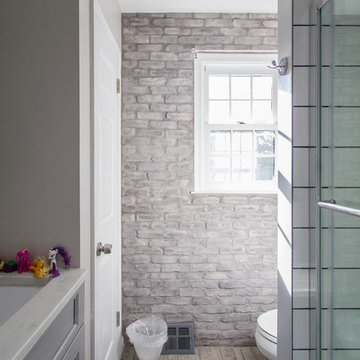
Continuing the conversation of engaging the user in a relatively small/constrained space, a hierarchy of colors and materials can significantly impact a space. By using darker tones and textures on components such as floors and vanities and lighter colors such as whites on doors, windows and ceilings, a space can help guide the user, dissecting and ornamenting what is important. Thus, by designing with purpose, a greater level of sophistication is achieved.
6







