Industrial Brown Floor Closet Ideas
Refine by:
Budget
Sort by:Popular Today
1 - 20 of 83 photos
Item 1 of 3
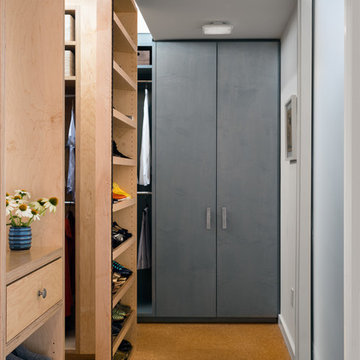
Photo Credit: Amy Barkow | Barkow Photo,
Lighting Design: LOOP Lighting,
Interior Design: Blankenship Design,
General Contractor: Constructomics LLC
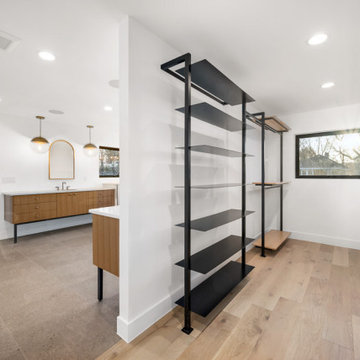
Urban gender-neutral light wood floor and brown floor walk-in closet photo in Denver
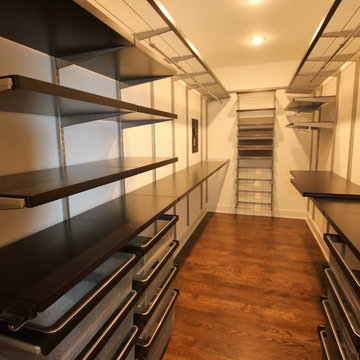
Walk-in closet - large industrial gender-neutral dark wood floor and brown floor walk-in closet idea in Chicago with open cabinets
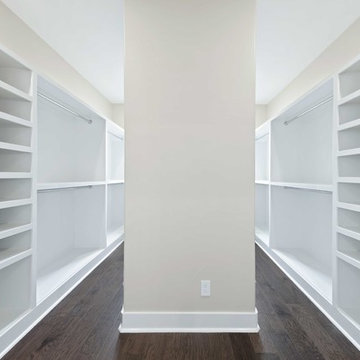
Example of a mid-sized urban gender-neutral medium tone wood floor and brown floor walk-in closet design in Austin with shaker cabinets and white cabinets
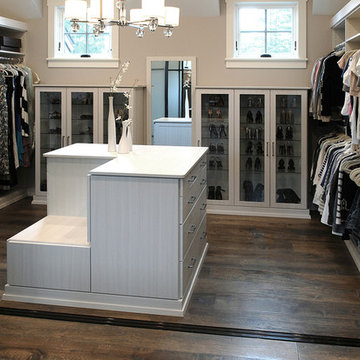
Industrial, Zen and craftsman influences harmoniously come together in one jaw-dropping design. Windows and galleries let natural light saturate the open space and highlight rustic wide-plank floors. Floor: 9-1/2” wide-plank Vintage French Oak Rustic Character Victorian Collection hand scraped pillowed edge color Komaco Satin Hardwax Oil. For more information please email us at: sales@signaturehardwoods.com
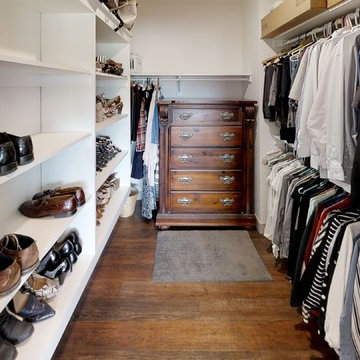
Large urban men's marble floor and brown floor walk-in closet photo in Other with open cabinets and white cabinets
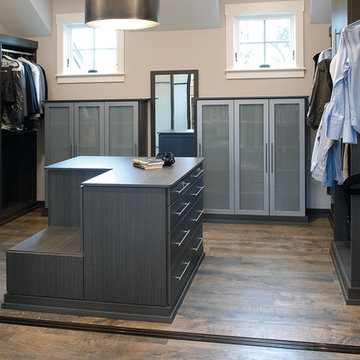
Industrial, Zen and craftsman influences harmoniously come together in one jaw-dropping design. Windows and galleries let natural light saturate the open space and highlight rustic wide-plank floors. Floor: 9-1/2” wide-plank Vintage French Oak Rustic Character Victorian Collection hand scraped pillowed edge color Komaco Satin Hardwax Oil. For more information please email us at: sales@signaturehardwoods.com
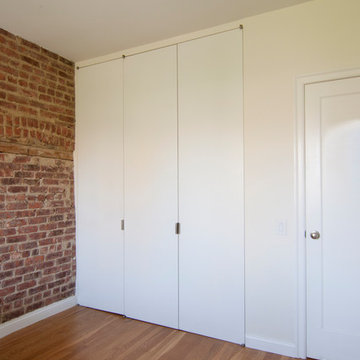
Anjie Cho Architect
Mid-sized urban gender-neutral medium tone wood floor and brown floor reach-in closet photo in New York with flat-panel cabinets and white cabinets
Mid-sized urban gender-neutral medium tone wood floor and brown floor reach-in closet photo in New York with flat-panel cabinets and white cabinets
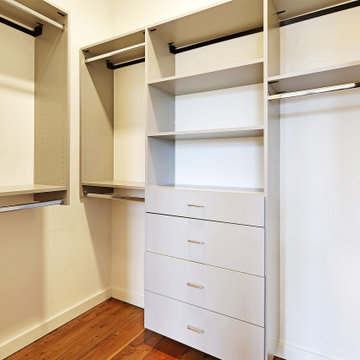
Inspiration for a mid-sized industrial gender-neutral medium tone wood floor and brown floor walk-in closet remodel in Seattle
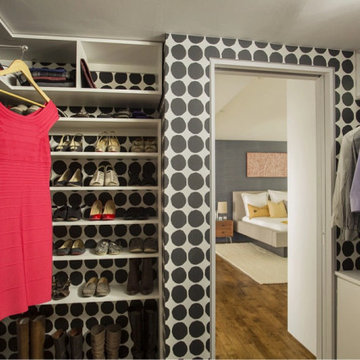
This two-story loft in Boston’s South End features walnut cladding along the wall and ceiling of the kitchen, along with Select Walnut plank flooring on the upper level. Finished with a water-based, matte-sheen finish.
Flooring: Select Walnut Plank Flooring in 4″ widths
Finish: Vermont Plank Flooring Weston Finish
Architecture & Design by ZeroEnergy Design
Construction by Ralph S Osmond
Photography by Eric Roth
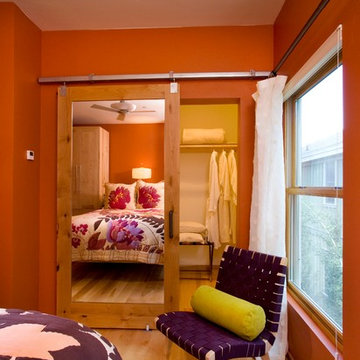
Mid-sized urban medium tone wood floor and brown floor closet photo in Salt Lake City
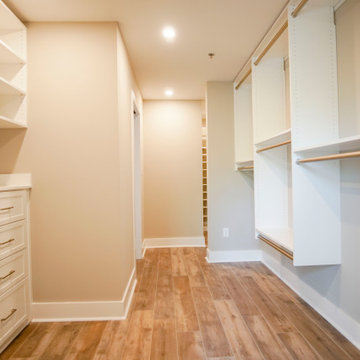
This is the start of the absolutely massive closet space that will be connected to the master bedroom, you could fit an entire bedroom into this closet!
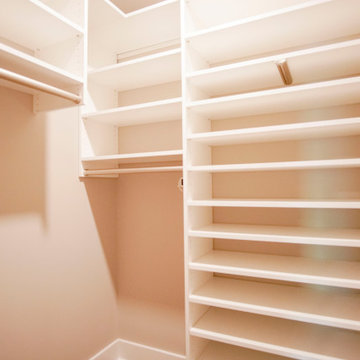
This is the start of the absolutely massive closet space that will be connected to the master bedroom, you could fit an entire bedroom into this closet!
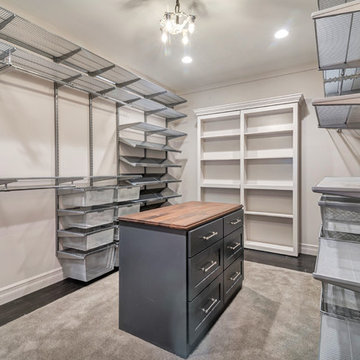
Quick Pic Tours
Example of a mid-sized urban gender-neutral dark wood floor and brown floor walk-in closet design in Salt Lake City with shaker cabinets and black cabinets
Example of a mid-sized urban gender-neutral dark wood floor and brown floor walk-in closet design in Salt Lake City with shaker cabinets and black cabinets

photos by Pedro Marti
This large light-filled open loft in the Tribeca neighborhood of New York City was purchased by a growing family to make into their family home. The loft, previously a lighting showroom, had been converted for residential use with the standard amenities but was entirely open and therefore needed to be reconfigured. One of the best attributes of this particular loft is its extremely large windows situated on all four sides due to the locations of neighboring buildings. This unusual condition allowed much of the rear of the space to be divided into 3 bedrooms/3 bathrooms, all of which had ample windows. The kitchen and the utilities were moved to the center of the space as they did not require as much natural lighting, leaving the entire front of the loft as an open dining/living area. The overall space was given a more modern feel while emphasizing it’s industrial character. The original tin ceiling was preserved throughout the loft with all new lighting run in orderly conduit beneath it, much of which is exposed light bulbs. In a play on the ceiling material the main wall opposite the kitchen was clad in unfinished, distressed tin panels creating a focal point in the home. Traditional baseboards and door casings were thrown out in lieu of blackened steel angle throughout the loft. Blackened steel was also used in combination with glass panels to create an enclosure for the office at the end of the main corridor; this allowed the light from the large window in the office to pass though while creating a private yet open space to work. The master suite features a large open bath with a sculptural freestanding tub all clad in a serene beige tile that has the feel of concrete. The kids bath is a fun play of large cobalt blue hexagon tile on the floor and rear wall of the tub juxtaposed with a bright white subway tile on the remaining walls. The kitchen features a long wall of floor to ceiling white and navy cabinetry with an adjacent 15 foot island of which half is a table for casual dining. Other interesting features of the loft are the industrial ladder up to the small elevated play area in the living room, the navy cabinetry and antique mirror clad dining niche, and the wallpapered powder room with antique mirror and blackened steel accessories.
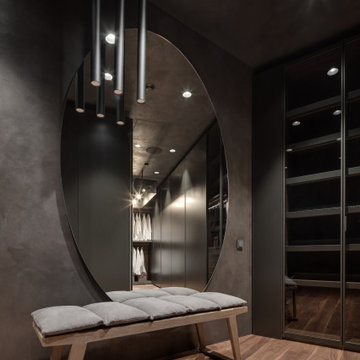
Immersed in a monochrome palette, this space artfully merges functionality with aesthetics. The striking cylindrical pendant lights draw the eye upward, while the oversized round mirror expands the room's perception. A plush bench and meticulously designed closet emphasize a blend of minimalism and luxury.
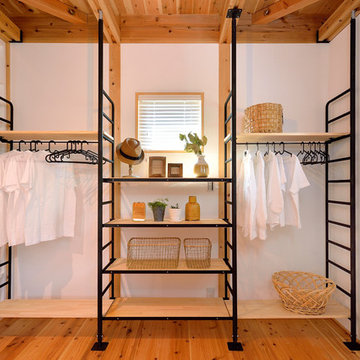
Reach-in closet - industrial medium tone wood floor and brown floor reach-in closet idea in Other
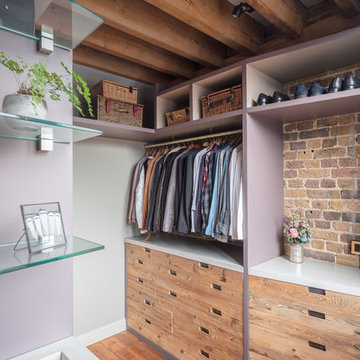
These wardrobes bristle with all of the original character of the converted warehouse in which this project is located. The reclaimed wood used here is embedded with numerated rusted nails that were part of a foot long measurement system, revealing a glimpse of the inner workings of a warehouse built in the hops processing era.
*Disclaimer – Property dressed by Brandler London and as such expressly does not reflect the interior design style of the owner.
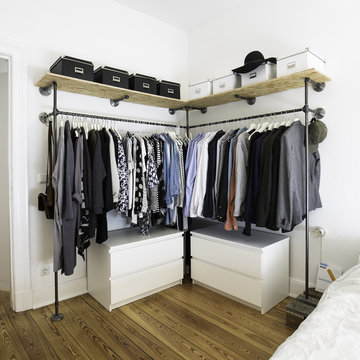
© Peter Müller
Large urban gender-neutral medium tone wood floor and brown floor walk-in closet photo in Hamburg with open cabinets and white cabinets
Large urban gender-neutral medium tone wood floor and brown floor walk-in closet photo in Hamburg with open cabinets and white cabinets
Industrial Brown Floor Closet Ideas
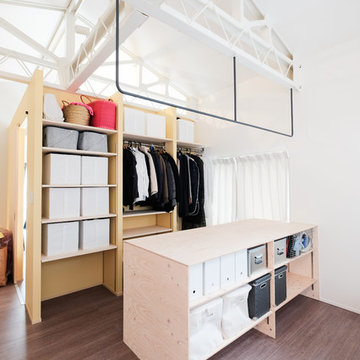
ラチス梁の美しい鉄骨リノベ
Inspiration for an industrial painted wood floor and brown floor closet remodel in Tokyo with open cabinets and dark wood cabinets
Inspiration for an industrial painted wood floor and brown floor closet remodel in Tokyo with open cabinets and dark wood cabinets
1





