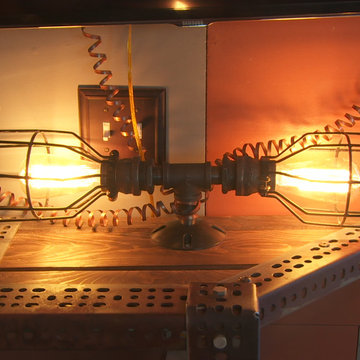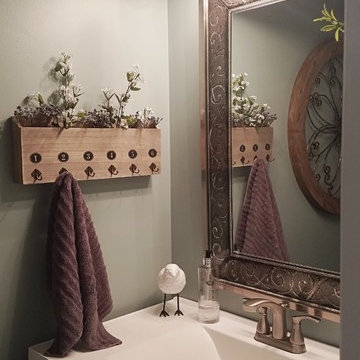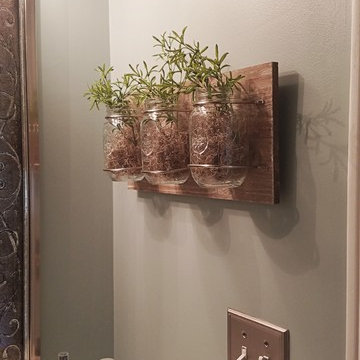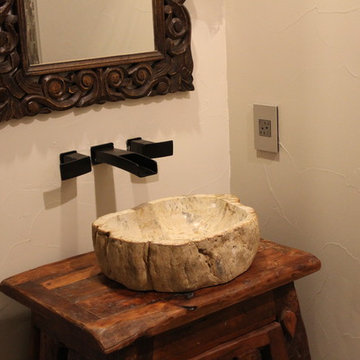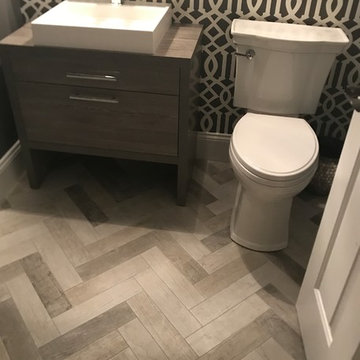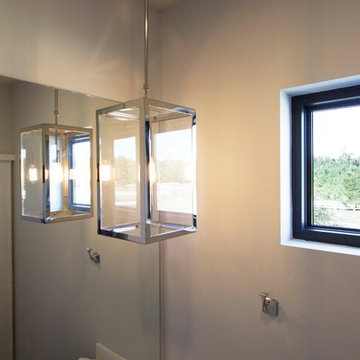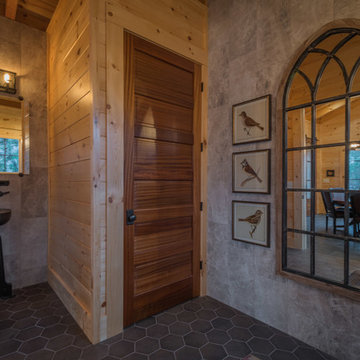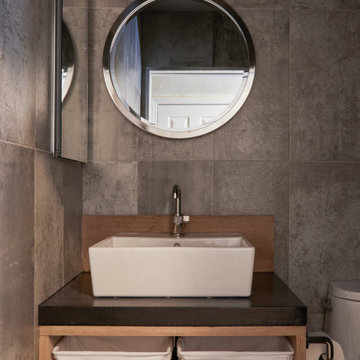Industrial Brown Powder Room Ideas
Refine by:
Budget
Sort by:Popular Today
21 - 40 of 719 photos
Item 1 of 3

Example of a small urban multicolored tile and porcelain tile vinyl floor and brown floor powder room design in Las Vegas with flat-panel cabinets, medium tone wood cabinets, a one-piece toilet, white walls, a vessel sink, quartzite countertops and gray countertops
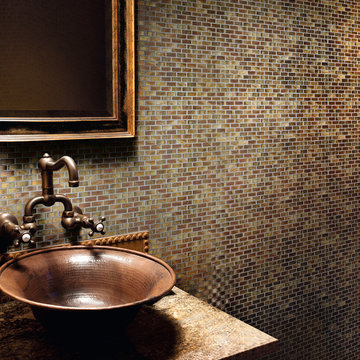
Powder room - small industrial multicolored tile and mosaic tile powder room idea in San Diego with multicolored walls and a vessel sink
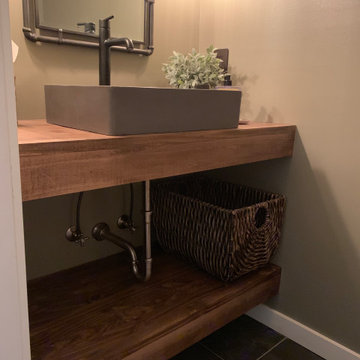
Powder room - mid-sized industrial light wood floor and brown floor powder room idea in Indianapolis with beige walls, a vessel sink, wood countertops and brown countertops
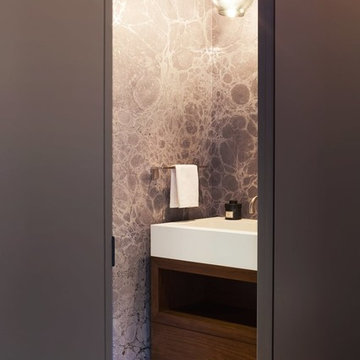
Nick Calcott Photographer, Liz Whall Interior Designer, Michael Adams Interior Designer, Richard Perry Architect
Powder room - industrial powder room idea in New York
Powder room - industrial powder room idea in New York
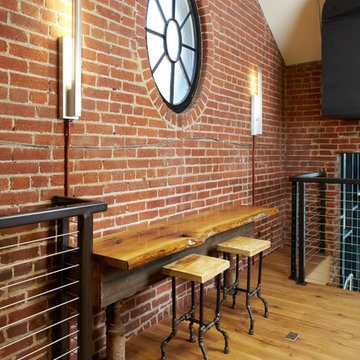
dressing room, mirrors, wooden tables, wooden shelf, white walls
Example of an urban powder room design in DC Metro
Example of an urban powder room design in DC Metro
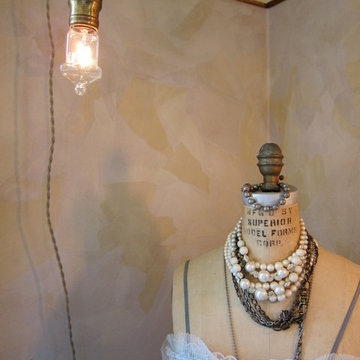
The walls in this room were made of newsprint that had been exposed to the sun for various exposures, torn and glued to the wall with wallpaper paste. The effect was a modeled collage look.
Carolyn Robbins
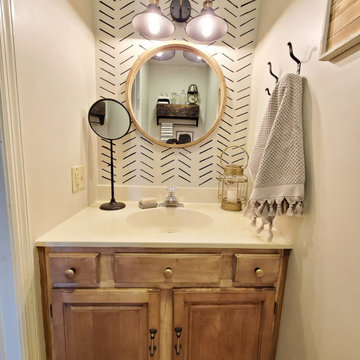
For this powder room design we had the walls painted a soft white and did a painted faux wallpaper look on the mirror wall. We replaced the lighting with an industrial fixture, a new mirror with wood frame and adden new decor furnishings. All of that crowns the beautifully stripped cherry cabinets. If you look closely you'll catch the shelf on the opposite wall. That's an antique wood tool box that we turned upside down to create the shelf and add a towel bar.
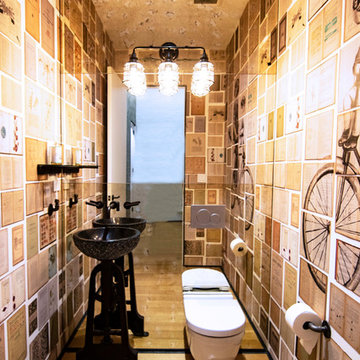
photos by Pedro Marti
This large light-filled open loft in the Tribeca neighborhood of New York City was purchased by a growing family to make into their family home. The loft, previously a lighting showroom, had been converted for residential use with the standard amenities but was entirely open and therefore needed to be reconfigured. One of the best attributes of this particular loft is its extremely large windows situated on all four sides due to the locations of neighboring buildings. This unusual condition allowed much of the rear of the space to be divided into 3 bedrooms/3 bathrooms, all of which had ample windows. The kitchen and the utilities were moved to the center of the space as they did not require as much natural lighting, leaving the entire front of the loft as an open dining/living area. The overall space was given a more modern feel while emphasizing it’s industrial character. The original tin ceiling was preserved throughout the loft with all new lighting run in orderly conduit beneath it, much of which is exposed light bulbs. In a play on the ceiling material the main wall opposite the kitchen was clad in unfinished, distressed tin panels creating a focal point in the home. Traditional baseboards and door casings were thrown out in lieu of blackened steel angle throughout the loft. Blackened steel was also used in combination with glass panels to create an enclosure for the office at the end of the main corridor; this allowed the light from the large window in the office to pass though while creating a private yet open space to work. The master suite features a large open bath with a sculptural freestanding tub all clad in a serene beige tile that has the feel of concrete. The kids bath is a fun play of large cobalt blue hexagon tile on the floor and rear wall of the tub juxtaposed with a bright white subway tile on the remaining walls. The kitchen features a long wall of floor to ceiling white and navy cabinetry with an adjacent 15 foot island of which half is a table for casual dining. Other interesting features of the loft are the industrial ladder up to the small elevated play area in the living room, the navy cabinetry and antique mirror clad dining niche, and the wallpapered powder room with antique mirror and blackened steel accessories.
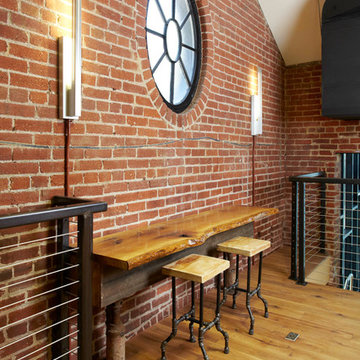
dressing room, mirrors, wooden tables, wooden shelf, white walls
Example of an urban powder room design in Dallas
Example of an urban powder room design in Dallas
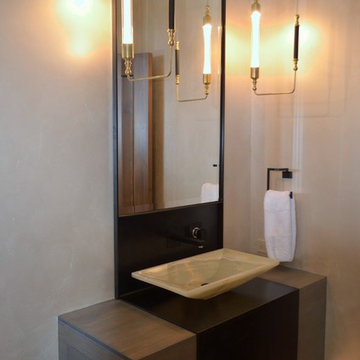
Wall hung Red Ash cabinet with steel mount and splash. Onyx vessel sink by Stone Forest. Counter weight lights by Hubbarton Forge, Toto Neorest toilet.
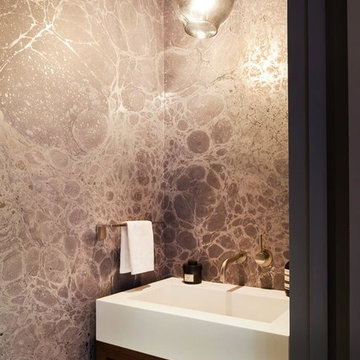
Nick Calcott Photographer, Liz Whall Interior Designer, Michael Adams Interior Designer, Richard Perry Architect
Urban powder room photo in New York
Urban powder room photo in New York
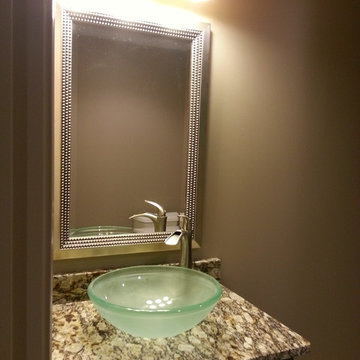
vessel bowl sink on granite top
Example of a large urban powder room design in Louisville
Example of a large urban powder room design in Louisville
Industrial Brown Powder Room Ideas
2






