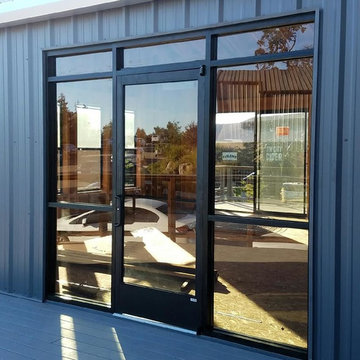Industrial Entryway with a Glass Front Door Ideas
Refine by:
Budget
Sort by:Popular Today
21 - 40 of 63 photos
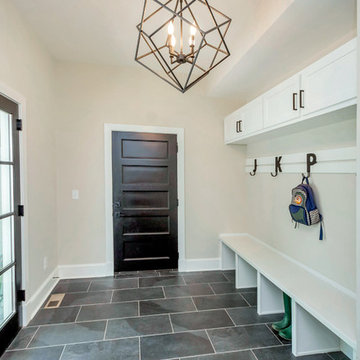
Amerihome
Entryway - mid-sized industrial slate floor and gray floor entryway idea in DC Metro with beige walls and a glass front door
Entryway - mid-sized industrial slate floor and gray floor entryway idea in DC Metro with beige walls and a glass front door

When transforming this large warehouse into the home base for a security company, it was important to maintain the historic integrity of the building, as well as take security considerations into account. Selections were made to stay within historic preservation guidelines, working around and with existing architectural elements. This led us to finding creative solutions for floor plans and furniture to fit around the original railroad track beams that cut through the walls, as well as fantastic light fixtures that worked around rafters and with the existing wiring. Utilizing what was available, the entry stairway steps were created from original wood beams that were salvaged.
The building was empty when the remodel began: gutted, and without a second floor. This blank slate allowed us to fully realize the vision of our client - a 50+ year veteran of the fire department - to reflect a connection with emergency responders, and to emanate confidence and safety. A firepole was installed in the lobby which is now complete with a retired fire truck.
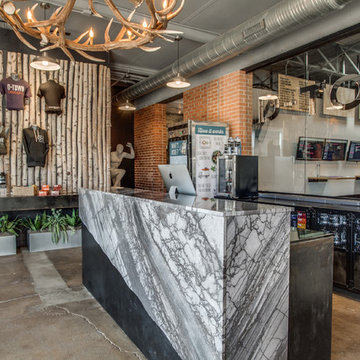
D-Town Gym located in Dallas used a 2cm Grigio Italia marble to surround the front desk and 2cm Striato Olimpico marble in the ladies locker room. The company originally opened in Denver, where the owners brought a rustic and industrial vibe to the crossfit gym. Exposed brick, piping, bicycle wall art, topped with an antler chandelier give this place an upscale urban feel.
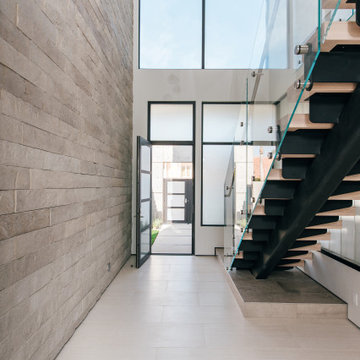
floating steel, glass and white oak stair provide drama at the double height entry foyer
Example of a mid-sized urban porcelain tile, white floor and brick wall entryway design in Orange County with gray walls and a glass front door
Example of a mid-sized urban porcelain tile, white floor and brick wall entryway design in Orange County with gray walls and a glass front door
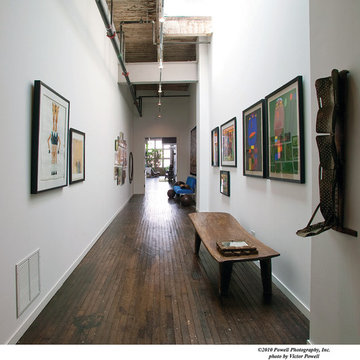
Entryway - large industrial medium tone wood floor entryway idea in Grand Rapids with white walls and a glass front door
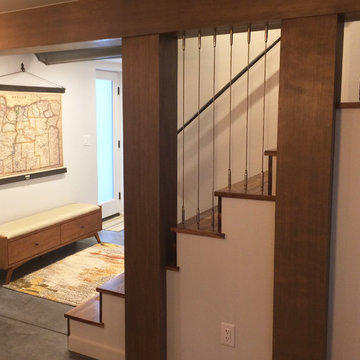
L+M's ADU is a basement converted to an accessory dwelling unit (ADU) with exterior & main level access, wet bar, living space with movie center & ethanol fireplace, office divider by custom steel & glass "window" divider, guest bathroom, & guest bedroom. Along with efficient & versatile function we were able to get playful with the design, reflecting the whimsy & fun personalties of the home owners.
credits
design: Matthew O. Daby - m.o.daby design
interior design: Angela Mechaley - m.o.daby design
construction: Hammish Murray Construction
custom steel fabricator: Flux Design
reclaimed wood resource: Viridian Wood
photography: Darius Kuzmickas - KuDa Photography
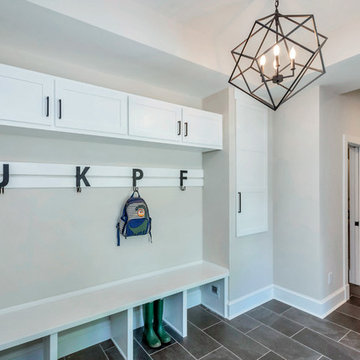
Amerihome
Example of a mid-sized urban slate floor and gray floor entryway design in DC Metro with beige walls and a glass front door
Example of a mid-sized urban slate floor and gray floor entryway design in DC Metro with beige walls and a glass front door
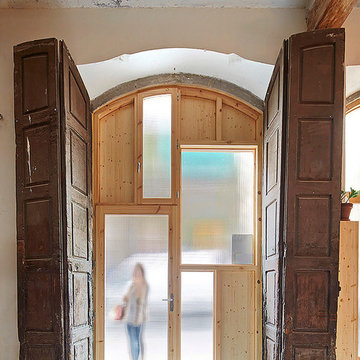
Jose Hevia
Example of a mid-sized urban entryway design in Barcelona with white walls and a glass front door
Example of a mid-sized urban entryway design in Barcelona with white walls and a glass front door
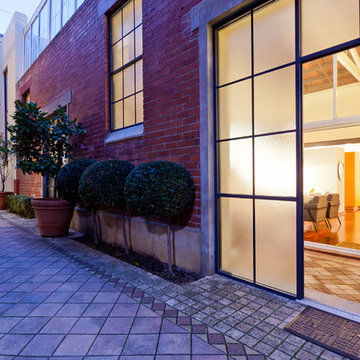
Inspiration for an industrial entryway remodel in Perth with a glass front door
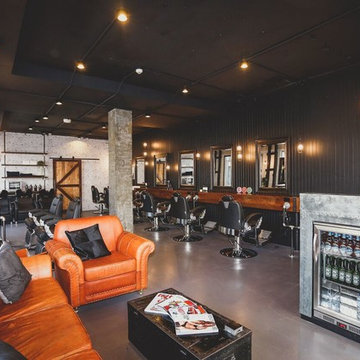
Mister Chop Shop is a men's barber located in Bondi Junction, Sydney. This new venture required a look and feel to the salon unlike it's Chop Shop predecessor. As such, we were asked to design a barbershop like no other - A timeless modern and stylish feel juxtaposed with retro elements. Using the building’s bones, the raw concrete walls and exposed brick created a dramatic, textured backdrop for the natural timber whilst enhancing the industrial feel of the steel beams, shelving and metal light fittings. Greenery and wharf rope was used to soften the space adding texture and natural elements. The soft leathers again added a dimension of both luxury and comfort whilst remaining masculine and inviting. Drawing inspiration from barbershops of yesteryear – this unique men’s enclave oozes style and sophistication whilst the period pieces give a subtle nod to the traditional barbershops of the 1950’s.
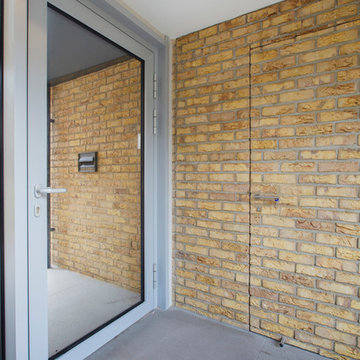
©joelantunes.co.uk
Inspiration for an industrial entryway remodel in London with a glass front door
Inspiration for an industrial entryway remodel in London with a glass front door
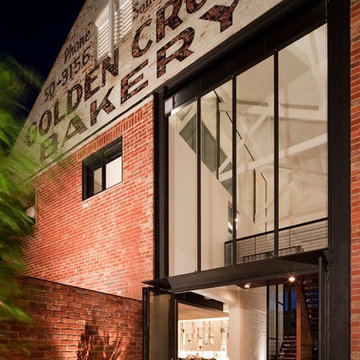
Large urban dark wood floor entryway photo in Melbourne with multicolored walls and a glass front door
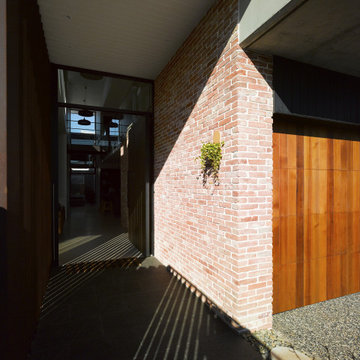
Not your average suburban brick home - this stunning industrial design beautifully combines earth-toned elements with a jeweled plunge pool.
The combination of recycled brick, iron and stone inside and outside creates such a beautifully cohesive theme throughout the house.
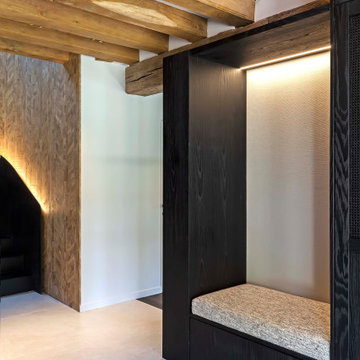
Entryway - large industrial ceramic tile and beige floor entryway idea in Paris with beige walls and a glass front door
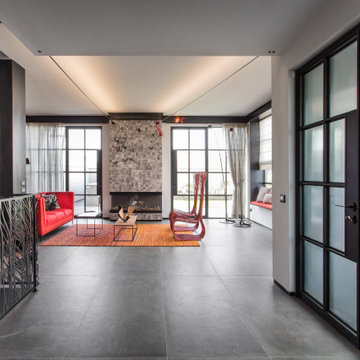
2 Infiniti wall lamps by Davide Groppi were used in the living room to give indirect soft subdued lighting, together with 2 Sampei floor lamps to project direct light on the floor. Iron mesh red statues with LED bulbs are hanging from an iron beam. Natural light comes in by the large loft-like windows and glass made entrance door.
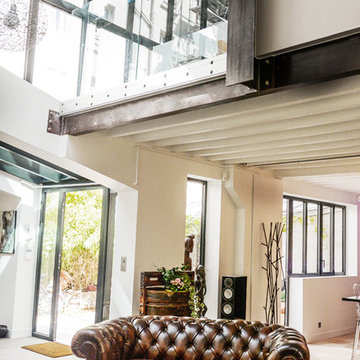
Urban light wood floor and brown floor entryway photo in Paris with white walls and a glass front door
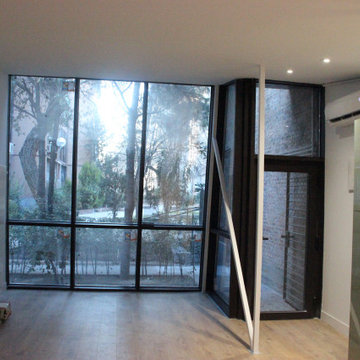
Gran entrada acristalada.
Mid-sized urban ceramic tile, multicolored floor and brick wall entryway photo in Other with brown walls and a glass front door
Mid-sized urban ceramic tile, multicolored floor and brick wall entryway photo in Other with brown walls and a glass front door
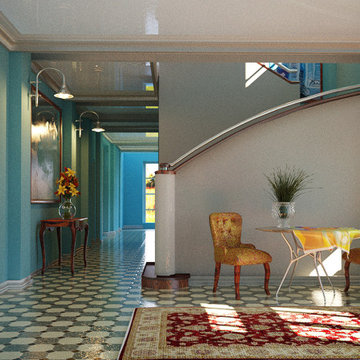
Предпроектное предложение жилого дома частного типа. Для семьи в 4-5 человек. 1 этаж- гостиная с камином, столовая, бильярдная, кухня, узлы.2-й-3 спальни ,кабинет,гардеробная.1 гостевая. с/у. Мансардный этаж -студия с кухней и с /у ,кабинетом. Подвал-гараж на 2 автомобиля. Проект навеян по традициям западно-европейской архитектуры ,30-х годов.(Профессор Бруно Пауль . Берлин)
Industrial Entryway with a Glass Front Door Ideas
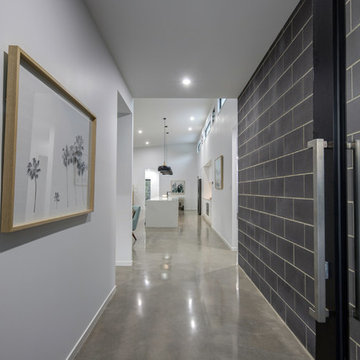
Inspiration for an industrial concrete floor and gray floor entryway remodel in Sunshine Coast with a glass front door and gray walls
2






