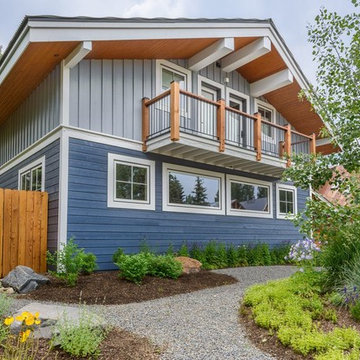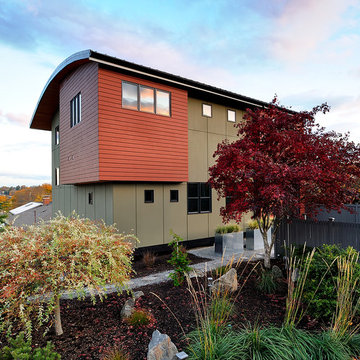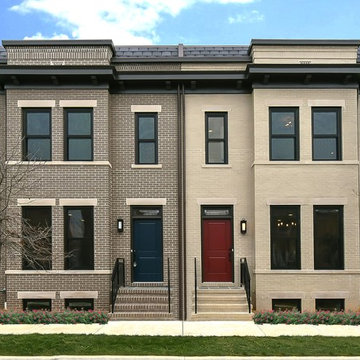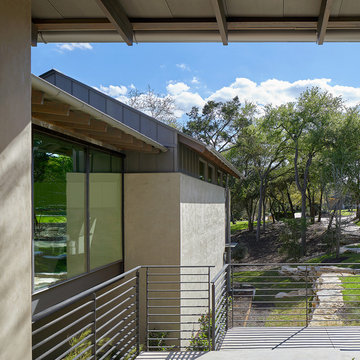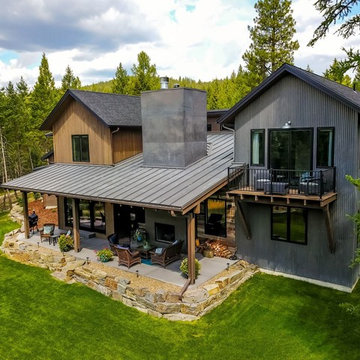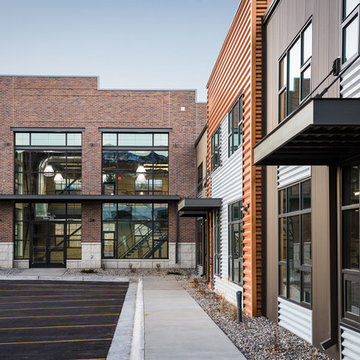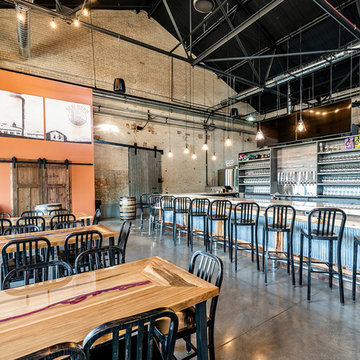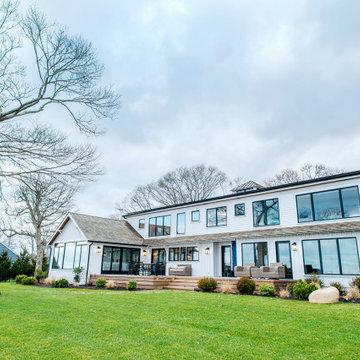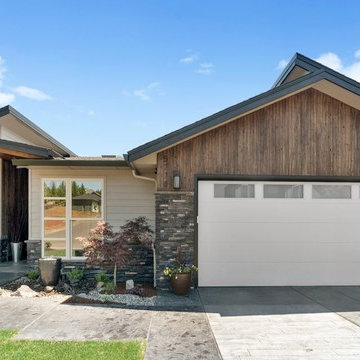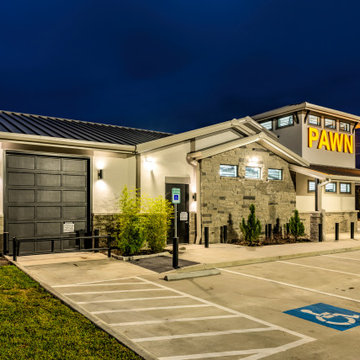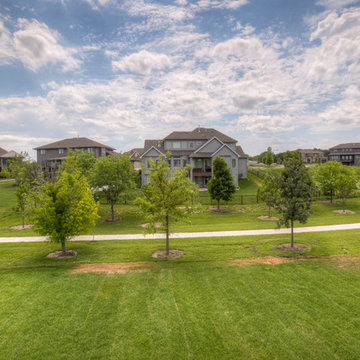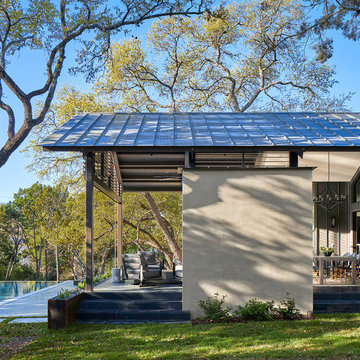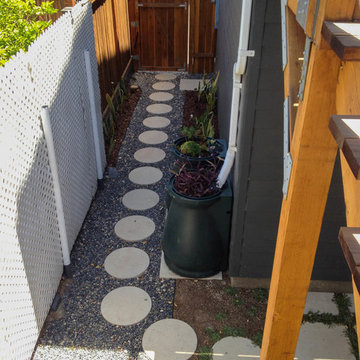Industrial Exterior Home Ideas
Refine by:
Budget
Sort by:Popular Today
261 - 280 of 6,923 photos
Find the right local pro for your project
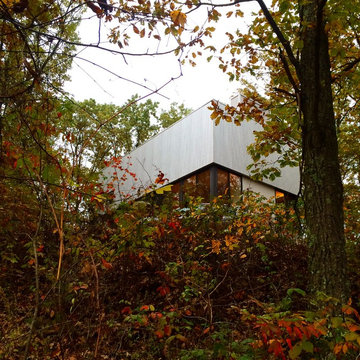
The simple geometry of the structure stands in stark contrast to the rugged natural environment. A neutral pallet of galvanized metal and dark bronze serve as a backdrop, highlighting the changing colors of the leaves.
Photo by Michael Wilkinson
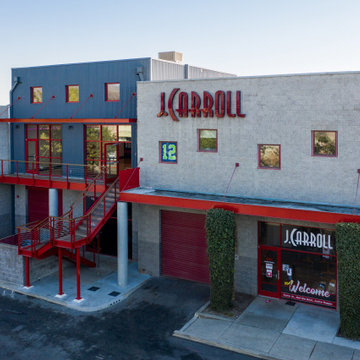
10 years after the completion of the apartment tenant improvement in the J. Carroll building, the owner approached Isaman Design to work on the design and permitting for a private basketball court located on the second floor adjacent to the residential space. With private stair access from the parking lot, and interior connection to the main living area, it functions completely independently from the business operations in the rest of the building. The signature red storefront and contemporary corrugated metal siding give the addition an eye-catching pop, separating it from the rest of the CMU structure while still maintaining a cohesive aesthetic relationship. The interior is finished out to an extremely high level with fun signage and neon lighting. There is also a comfy courtside lounge with a sliding glass door that enables spectators to be involved in the action from the sidelines. We look forward to working on more commercial infill projects in the future!
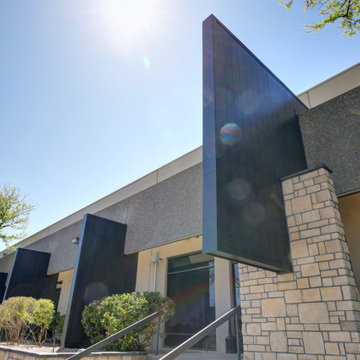
his business located in a commercial park in North East Denver needed to replace aging composite wood siding from the 1970s. Colorado Siding Repair vertically installed Artisan primed fiber cement ship lap from the James Hardie Asypre Collection. When we removed the siding we found that the underlayment was completely rotting and needed to replaced as well. This is a perfect example of what could happen when we remove and replace siding– we find rotting OSB and framing! Check out the pictures!
The Artisan nickel gap shiplap from James Hardie’s Asypre Collection provides an attractive stream-lined style perfect for this commercial property. Colorado Siding Repair removed the rotting underlayment and installed new OSB and framing. Then further protecting the building from future moisture damage by wrapping the structure with HardieWrap, like we do on every siding project. Once the Artisan shiplap was installed vertically, we painted the siding and trim with Sherwin-Williams Duration paint in Iron Ore. We also painted the hand rails to match, free of charge, to complete the look of the commercial building in North East Denver. What do you think of James Hardie’s Aspyre Collection? We think it provides a beautiful, modern profile to this once drab building.
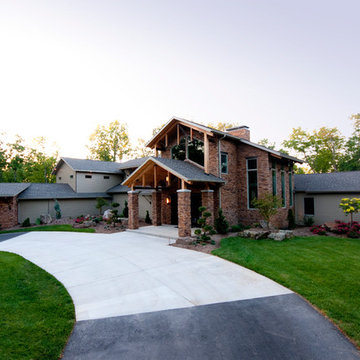
Photography by Starboard & Port of Springfield, Missouri.
Large industrial brown two-story exterior home idea in Other with a shingle roof
Large industrial brown two-story exterior home idea in Other with a shingle roof
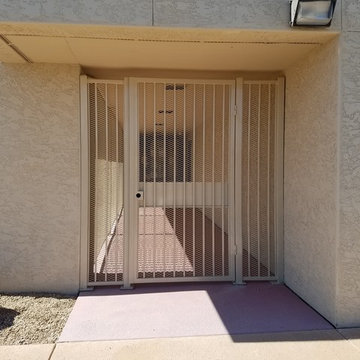
DCS Industries installed wrought iron fencing and gates at a commercial building that includes enhanced security features, such as expanded metal and curved pickets. These features help make the building nearly impervious to trespassers.
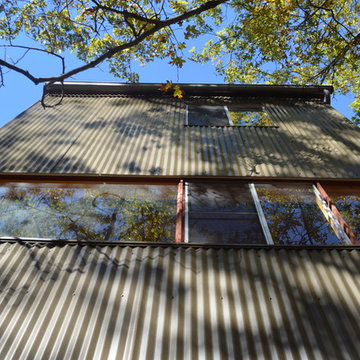
Corrugated metal siding reflects the farm building vernacular of the area. A glazed strip window adds a contemporary take to the traditional typology.
Photo by Michael Wilkinson
Industrial Exterior Home Ideas
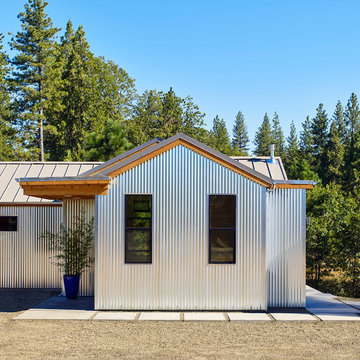
Ken Gutmaker
Example of a mid-sized urban gray one-story metal exterior home design in Sacramento with a metal roof
Example of a mid-sized urban gray one-story metal exterior home design in Sacramento with a metal roof
14






