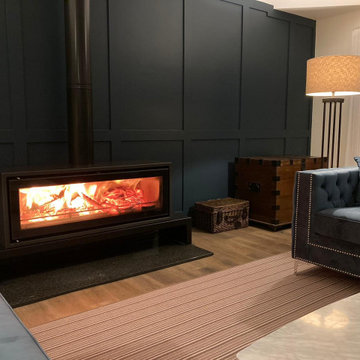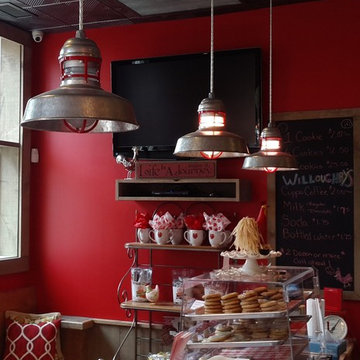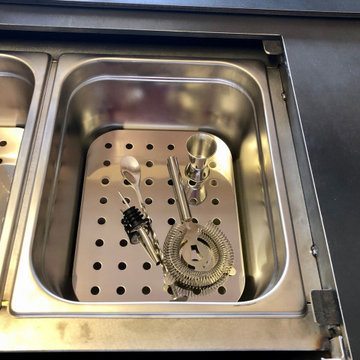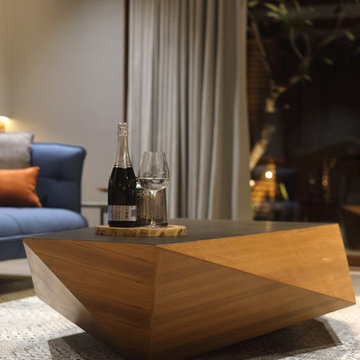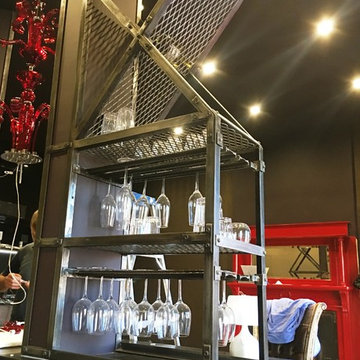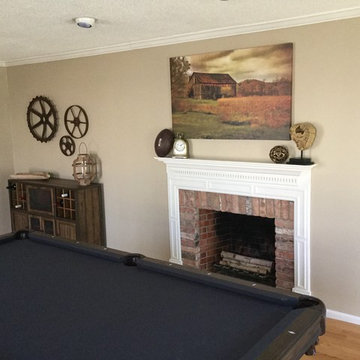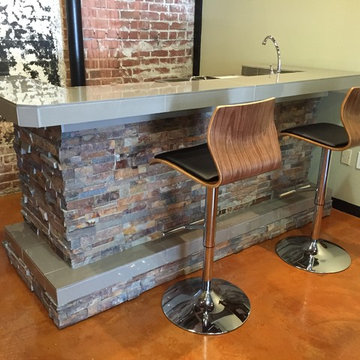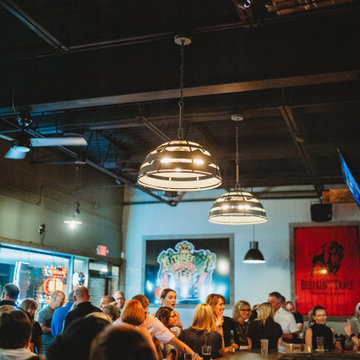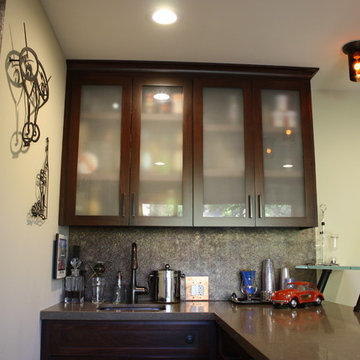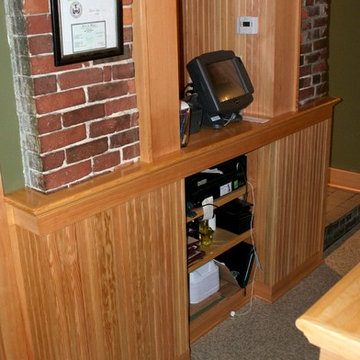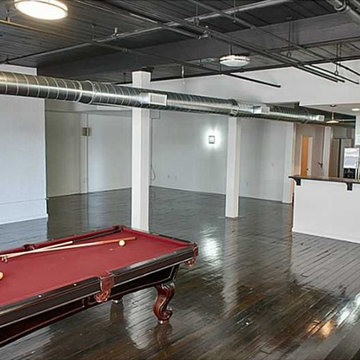Industrial Home Bar Ideas
Refine by:
Budget
Sort by:Popular Today
1381 - 1400 of 1,870 photos
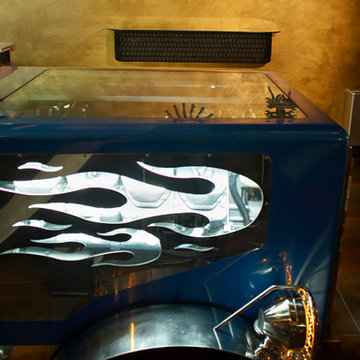
V8 truck caffe - Kozina
Project of architecture by Andrej Pregelj- domusextremus 2006 -2007
Art : Andrej Pregelj
Handicrafts. Andrej Pregelj & domusextremus staff
Video of project:
http://youtu.be/G63dU82XKBw
Foto:Baron Robert
Find the right local pro for your project
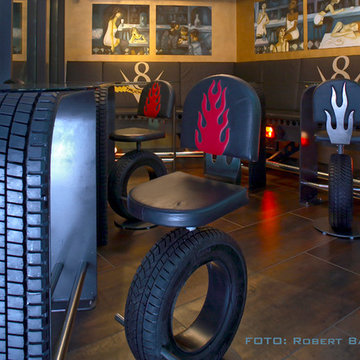
V8 truck caffe - Kozina
Project of architecture by Andrej Pregelj- domusextremus 2006 -2007
Art : Andrej Pregelj
Handicrafts. Andrej Pregelj & domusextremus staff
Video of project:
http://youtu.be/G63dU82XKBw
Foto:Baron Robert
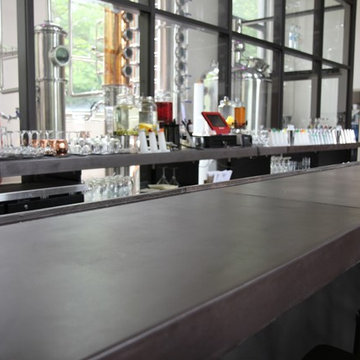
Concrete countertops, concrete bar top
Home bar - industrial home bar idea in Philadelphia
Home bar - industrial home bar idea in Philadelphia
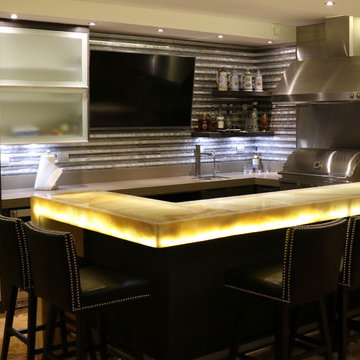
Este espacio se realizó basándonos en todos los deseos del cliente, sus sueños, es un espacio listo para recibir a los amigos o a la familia, se mezcló texturas, colores y formas para lograr el estilo industrial contemporáneo, haciendolo confortable y acogedor.
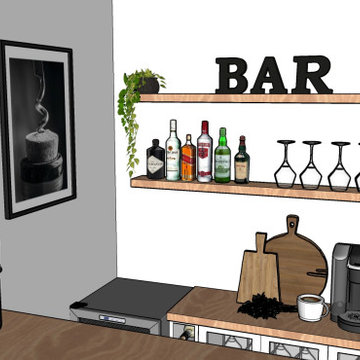
Rénovation d'une pièce à vivre avec un nouvel espace BAR et une nouvelle cuisine adaptée aux besoins de ses occupants. Décoration choisie avec un style industriel accentué dans l'espace salle à manger, mais nous avons choisie une cuisine blanche afin de conserver une luminosité importante et de ne pas surcharger l'effet industriel.
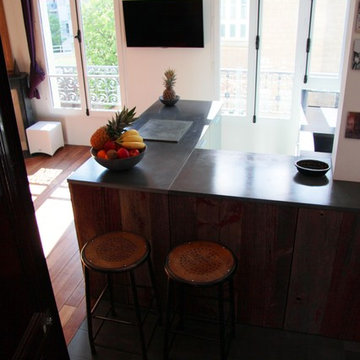
Métro BELLEVILLE/PYRENNEES
Situé à deux pas des Buttes Chaumont, au 3e étage sans ascenseur d'un immeuble ancien, vous apprécierez, avant tout, la subtile alliance du charme de l'ancien (parquet, moulures, cheminées, briques, bardage bois) et des aménagements contemporains (béton ciré, verrière type atelier d'artiste, câblage audio et vidéo intégrés,...) de cet appartement 2 pièces calme et ensoleillé.
Il se compose : d'une entrée sur vaste séjour (2 larges fenêtres exposées sud-ouest) et sa cuisine ouverte -équipée et aménagée-, d'une chambre et son dressing attenant, d'un wc indépendants et d'une salle d'eau. Une cave en sous-sol complète cet ensemble.
Un lieu de vie superbement aménagé qui n'attend plus que vos valises !
Benoit WACHBAR
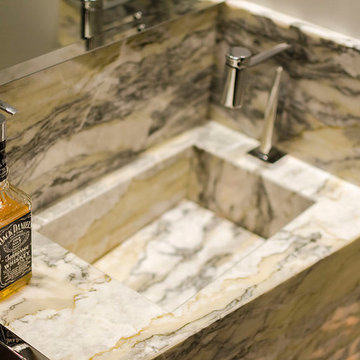
“Em uma área de quase 120m² se instalaria um sonho de adolescente que surgiu há quase 20 anos atrás, a paixão por rock n’ roll aliada a necessidade de um local adequado para os ensaios da banda que é embalada pelo ritmo, o ambiente seria composto por um palco todo equipado com som e luz para além dos ensaios também receber outras bandas, um bar para as festas particulares que correspondesse ao tamanho do espaço, além de um belo camarim, como não poderia faltar. “
Projeto Metrik Design - Arquitetura e Interiores
Blumenau e Balneário Camboriú
Fotografia: Alexandre Zelinski
Industrial Home Bar Ideas
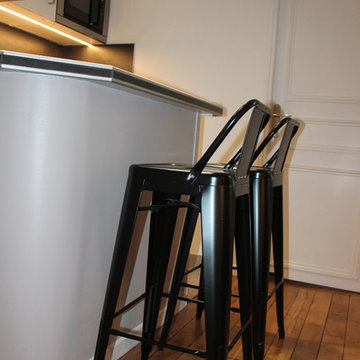
Inspiration for an industrial home bar remodel in Strasbourg with flat-panel cabinets, white cabinets and tile countertops
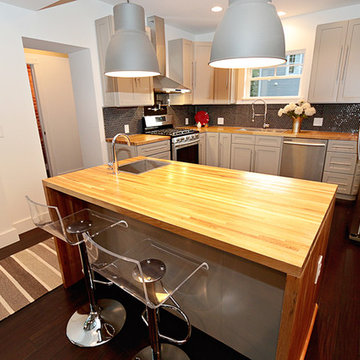
Epiphany Photography
Inspiration for an industrial home bar remodel in Columbus
Inspiration for an industrial home bar remodel in Columbus
70






