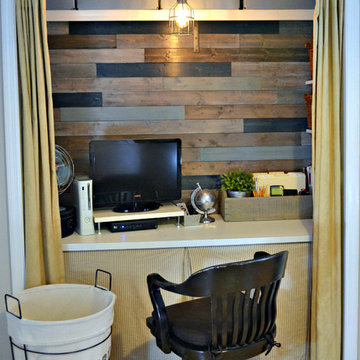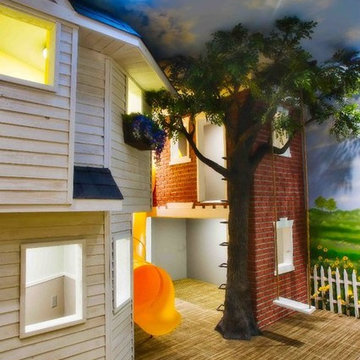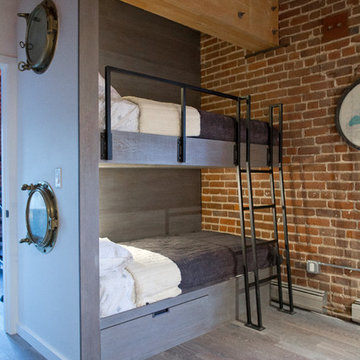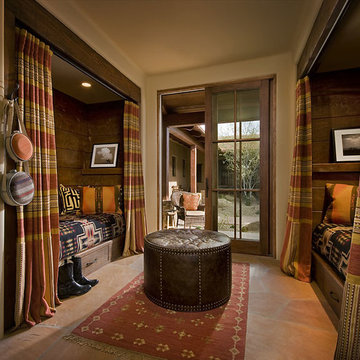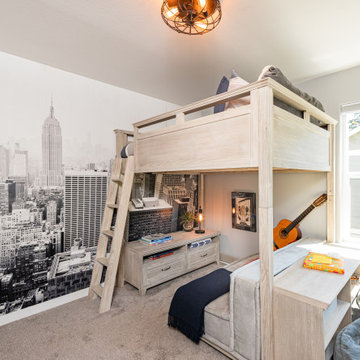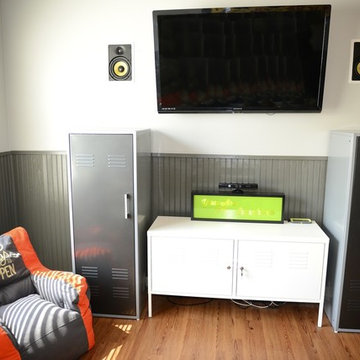Kids' Room Ideas - Style: Industrial
Refine by:
Budget
Sort by:Popular Today
81 - 100 of 1,728 photos
Item 1 of 3
Find the right local pro for your project
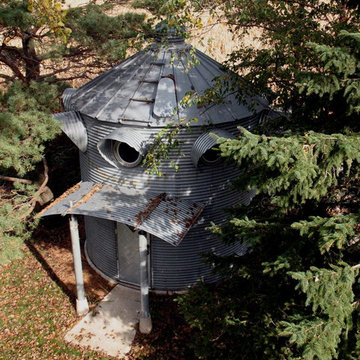
The second floor was originally a playhouse for my children and their friends - now it houses architectural treasures rescued form different jobs and construction materials. I was somewhat shocked one day to see six children on the curved roof - very strong.
Mark Clipsham
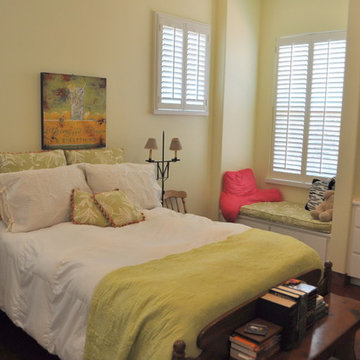
The owners of this New Braunfels house have a love of Spanish Colonial architecture, and were influenced by the McNay Art Museum in San Antonio.
The home elegantly showcases their collection of furniture and artifacts.
Handmade cement tiles are used as stair risers, and beautifully accent the Saltillo tile floor.
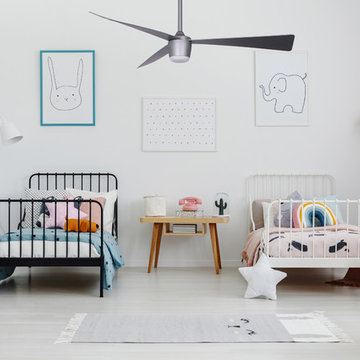
White Star 7 in kids room. Modern bedroom ceiling fan with a strong dimmable LED light and remote control. Can be installed with light and without.
Kids' room - small industrial kids' room idea
Kids' room - small industrial kids' room idea
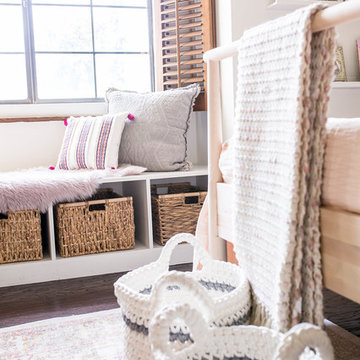
Little girls toddler room with boho neutral look
Inspiration for a mid-sized southwestern girl dark wood floor and brown floor kids' room remodel in Phoenix with white walls
Inspiration for a mid-sized southwestern girl dark wood floor and brown floor kids' room remodel in Phoenix with white walls
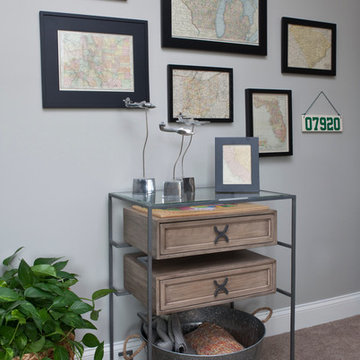
Christina Wedge
Mid-sized urban boy carpeted kids' room photo in Atlanta with gray walls
Mid-sized urban boy carpeted kids' room photo in Atlanta with gray walls
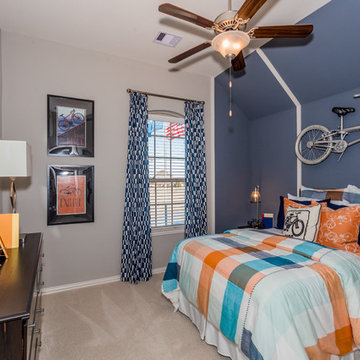
Phoebe Cooper (Fibi Pix)
Example of an urban gender-neutral carpeted and beige floor kids' room design in Houston with multicolored walls
Example of an urban gender-neutral carpeted and beige floor kids' room design in Houston with multicolored walls
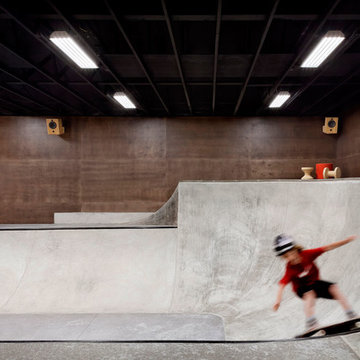
Contractor: Sprinx Design Build, Grindline Skateparks Photography: Tim Bies
Example of an urban playroom design in Seattle with brown walls
Example of an urban playroom design in Seattle with brown walls
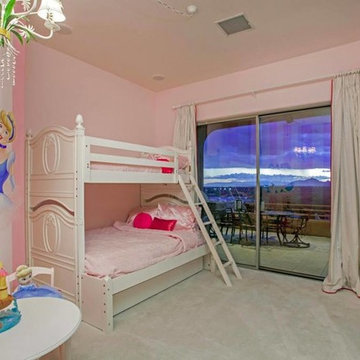
Hand Painted Disney Mural
Inspiration for a southwestern kids' room remodel in Austin
Inspiration for a southwestern kids' room remodel in Austin
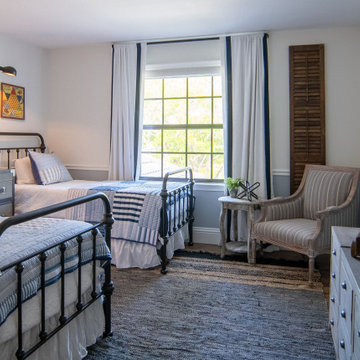
Example of a large urban gender-neutral kids' room design in Miami with gray walls
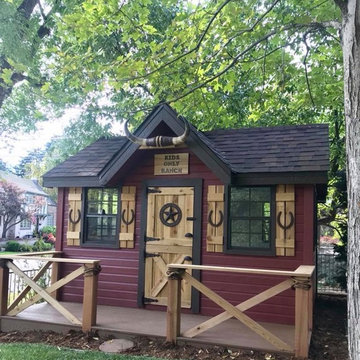
Custom Ranch Playhouse - Hilltop Denver, Colorado
Photo Dana Ottenbreit Wish Upon a Playhouse
Inspiration for a southwestern kids' room remodel in Denver
Inspiration for a southwestern kids' room remodel in Denver
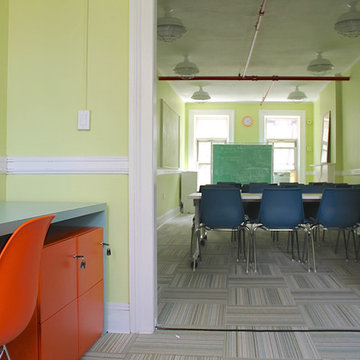
Turn of the century brownstone classrooms in this Hells Kitchen community center needed serious updating so we replaced all the outdated fluorescent lighting, patched and painted everything, added brightly colored durable classroom furniture and more. All was lovingly executed with a generous grant from The Junior League of New York City.
Kids' Room Ideas - Style: Industrial
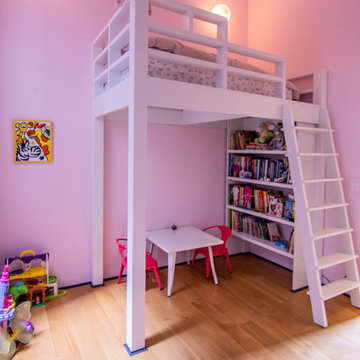
photos by Pedro Marti
This large light-filled open loft in the Tribeca neighborhood of New York City was purchased by a growing family to make into their family home. The loft, previously a lighting showroom, had been converted for residential use with the standard amenities but was entirely open and therefore needed to be reconfigured. One of the best attributes of this particular loft is its extremely large windows situated on all four sides due to the locations of neighboring buildings. This unusual condition allowed much of the rear of the space to be divided into 3 bedrooms/3 bathrooms, all of which had ample windows. The kitchen and the utilities were moved to the center of the space as they did not require as much natural lighting, leaving the entire front of the loft as an open dining/living area. The overall space was given a more modern feel while emphasizing it’s industrial character. The original tin ceiling was preserved throughout the loft with all new lighting run in orderly conduit beneath it, much of which is exposed light bulbs. In a play on the ceiling material the main wall opposite the kitchen was clad in unfinished, distressed tin panels creating a focal point in the home. Traditional baseboards and door casings were thrown out in lieu of blackened steel angle throughout the loft. Blackened steel was also used in combination with glass panels to create an enclosure for the office at the end of the main corridor; this allowed the light from the large window in the office to pass though while creating a private yet open space to work. The master suite features a large open bath with a sculptural freestanding tub all clad in a serene beige tile that has the feel of concrete. The kids bath is a fun play of large cobalt blue hexagon tile on the floor and rear wall of the tub juxtaposed with a bright white subway tile on the remaining walls. The kitchen features a long wall of floor to ceiling white and navy cabinetry with an adjacent 15 foot island of which half is a table for casual dining. Other interesting features of the loft are the industrial ladder up to the small elevated play area in the living room, the navy cabinetry and antique mirror clad dining niche, and the wallpapered powder room with antique mirror and blackened steel accessories.
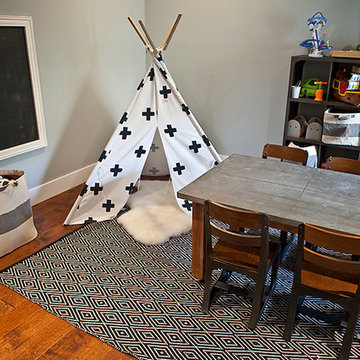
Kristen Vincent Photography
Example of a mid-sized urban boy medium tone wood floor kids' room design in San Diego with gray walls
Example of a mid-sized urban boy medium tone wood floor kids' room design in San Diego with gray walls
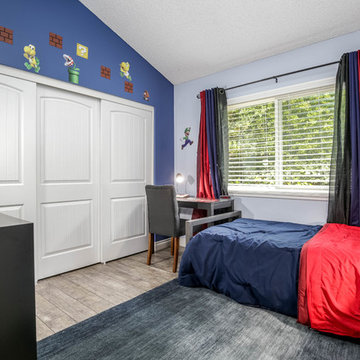
Example of an urban boy laminate floor and gray floor kids' room design in Los Angeles with blue walls
5






