Industrial Kitchen with Black Backsplash Ideas
Refine by:
Budget
Sort by:Popular Today
21 - 40 of 1,030 photos
Item 1 of 3
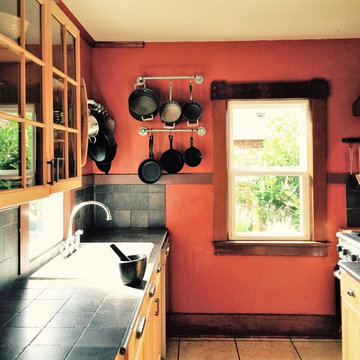
Galley style kitchen with lots of natural light and connection to the outdoors and an window herb garden.
Example of a mid-sized urban galley ceramic tile eat-in kitchen design in Seattle with a drop-in sink, recessed-panel cabinets, light wood cabinets, tile countertops, black backsplash, ceramic backsplash, black appliances and no island
Example of a mid-sized urban galley ceramic tile eat-in kitchen design in Seattle with a drop-in sink, recessed-panel cabinets, light wood cabinets, tile countertops, black backsplash, ceramic backsplash, black appliances and no island
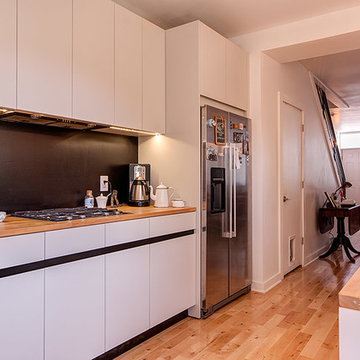
Robert Hornak Photography
Example of a small urban galley light wood floor eat-in kitchen design in Philadelphia with an undermount sink, flat-panel cabinets, white cabinets, wood countertops, black backsplash, stainless steel appliances and no island
Example of a small urban galley light wood floor eat-in kitchen design in Philadelphia with an undermount sink, flat-panel cabinets, white cabinets, wood countertops, black backsplash, stainless steel appliances and no island
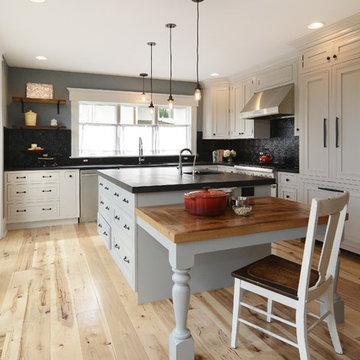
Maplewood, NJ: Large kitchen created by opening up existing room to sunroom. Kitchen features hickory flooring, tin backsplash, open shelving and industrial lighting. 3 Pair of French doors open to new deck outside. Murphy Construction, South Orange, NJ. Greg Martz photography.
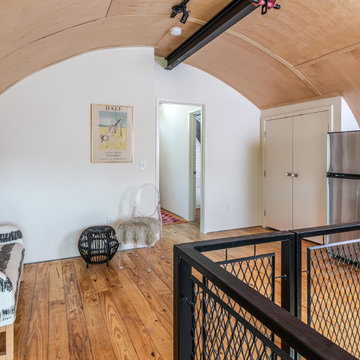
Custom Quonset Huts become artist live/work spaces, aesthetically and functionally bridging a border between industrial and residential zoning in a historic neighborhood. The open space on the main floor is designed to be flexible for artists to pursue their creative path. Upstairs, a living space helps to make creative pursuits in an expensive city more attainable.
The two-story buildings were custom-engineered to achieve the height required for the second floor. End walls utilized a combination of traditional stick framing with autoclaved aerated concrete with a stucco finish. Steel doors were custom-built in-house.
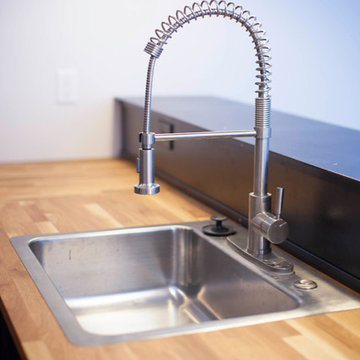
Kalie Wolfinger
Example of a small urban u-shaped concrete floor open concept kitchen design in Phoenix with a single-bowl sink, flat-panel cabinets, black cabinets, wood countertops, black backsplash and no island
Example of a small urban u-shaped concrete floor open concept kitchen design in Phoenix with a single-bowl sink, flat-panel cabinets, black cabinets, wood countertops, black backsplash and no island
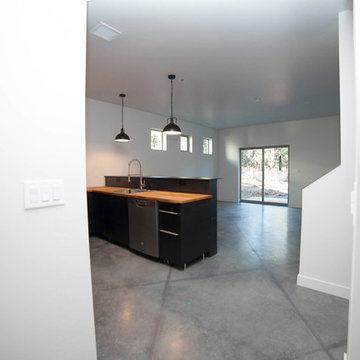
Open concept kitchen - small industrial u-shaped concrete floor open concept kitchen idea in Phoenix with a single-bowl sink, flat-panel cabinets, black cabinets, wood countertops, black backsplash and no island
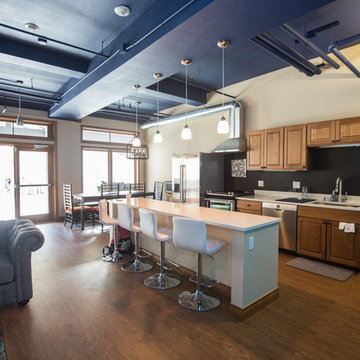
The interior of the Bunkhouse has an open and inviting feel to give the mountain feel of adventure that guests are looking for. The community kitchen in the hostel features an open floor layout where it also connects to the living room and outside.
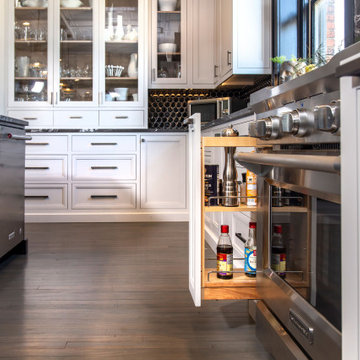
Loft apartments have always been popular and they seem to require a particular type of styled kitchen. This loft space has embraced the industrial feel with original tin exposed ceilings. The polish of the granite wall and the sleek matching granite countertops provide a welcome contrast in this industrial modern kitchen. Adding the elements of natural wood drawers inside the island is just one of the distinguished statement pieces inside the historic building apartment loft space.
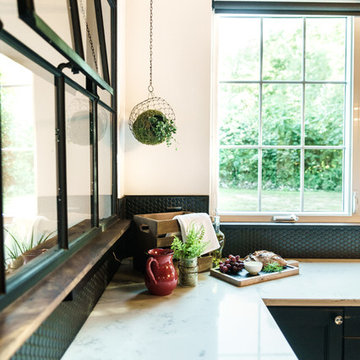
Andrea Pietrangeli
http://andrea.media/
Example of a huge urban ceramic tile and multicolored floor eat-in kitchen design in Providence with an undermount sink, flat-panel cabinets, black cabinets, quartz countertops, black backsplash, ceramic backsplash, stainless steel appliances, an island and white countertops
Example of a huge urban ceramic tile and multicolored floor eat-in kitchen design in Providence with an undermount sink, flat-panel cabinets, black cabinets, quartz countertops, black backsplash, ceramic backsplash, stainless steel appliances, an island and white countertops
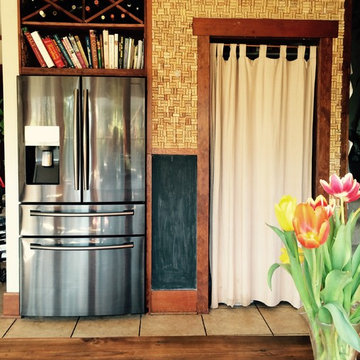
Compact food storage. Refrigerator and pantry are next to each other to facilitate putting away groceries. Large table in eating space is close enough to act as kitchen island and extra counter space.
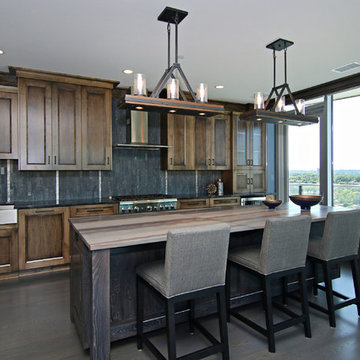
Brandon Rowell Photography
Large urban l-shaped dark wood floor eat-in kitchen photo in Minneapolis with a farmhouse sink, recessed-panel cabinets, dark wood cabinets, granite countertops, black backsplash, stone tile backsplash, stainless steel appliances and an island
Large urban l-shaped dark wood floor eat-in kitchen photo in Minneapolis with a farmhouse sink, recessed-panel cabinets, dark wood cabinets, granite countertops, black backsplash, stone tile backsplash, stainless steel appliances and an island
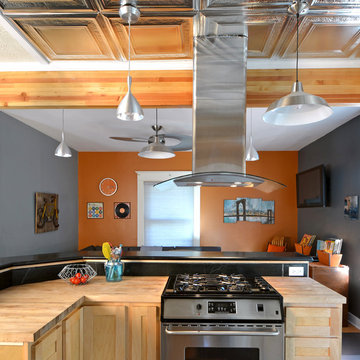
Photos by Lori Hazlett
Mid-sized urban l-shaped linoleum floor open concept kitchen photo in Portland with a double-bowl sink, shaker cabinets, light wood cabinets, soapstone countertops, black backsplash, stone slab backsplash, stainless steel appliances and an island
Mid-sized urban l-shaped linoleum floor open concept kitchen photo in Portland with a double-bowl sink, shaker cabinets, light wood cabinets, soapstone countertops, black backsplash, stone slab backsplash, stainless steel appliances and an island
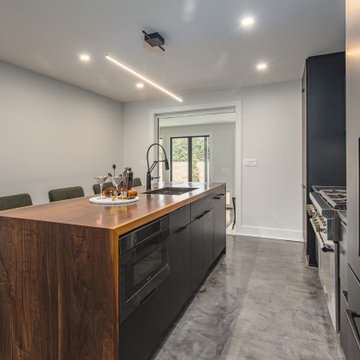
Mid-sized urban galley concrete floor and gray floor eat-in kitchen photo in DC Metro with an undermount sink, flat-panel cabinets, black cabinets, soapstone countertops, black backsplash, stone slab backsplash, paneled appliances, an island and black countertops
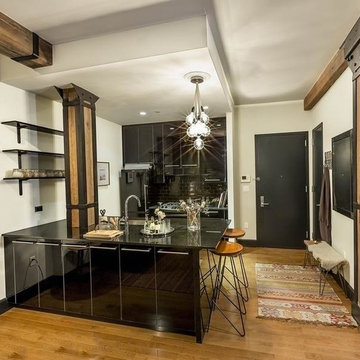
Mid-sized urban galley medium tone wood floor and brown floor open concept kitchen photo in New York with an undermount sink, flat-panel cabinets, black cabinets, black backsplash, subway tile backsplash, black appliances and a peninsula
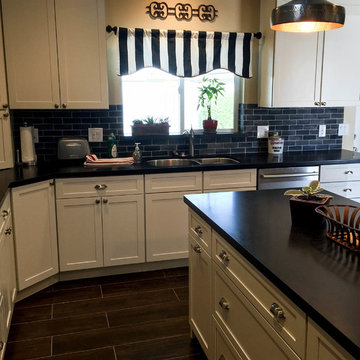
Kitchen - industrial porcelain tile kitchen idea in Phoenix with an undermount sink, shaker cabinets, white cabinets, granite countertops, black backsplash, glass tile backsplash, stainless steel appliances and an island
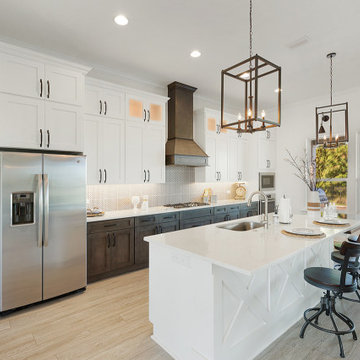
Modern Industrial Kitchen with Farmhouse touches, this kitchen boasts a large open island with built-in walnut table, Kichler lighting, custom geometric tiled backsplash, wood hood, White Shaker cabinets and Cambria Quartz countertops.
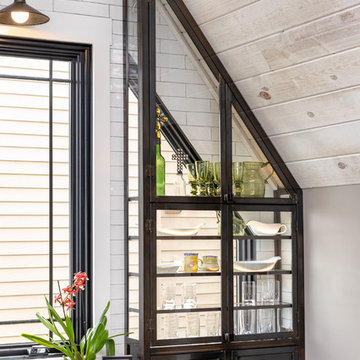
Example of a mid-sized urban l-shaped beige floor and medium tone wood floor enclosed kitchen design in Chicago with a double-bowl sink, flat-panel cabinets, beige cabinets, granite countertops, black backsplash, stainless steel appliances, an island and ceramic backsplash
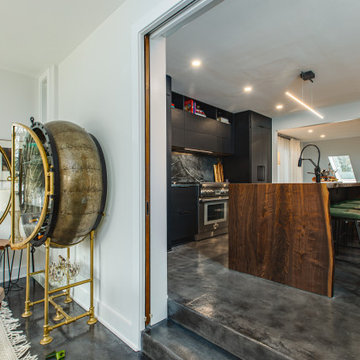
Example of a mid-sized urban galley concrete floor and gray floor eat-in kitchen design in DC Metro with an undermount sink, flat-panel cabinets, black cabinets, soapstone countertops, black backsplash, stone slab backsplash, paneled appliances, an island and black countertops
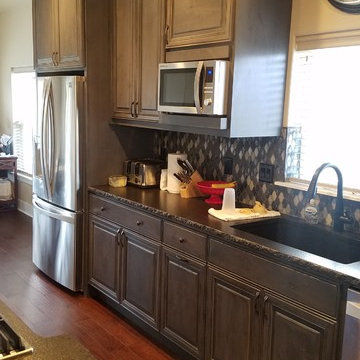
Inspiration for a mid-sized industrial single-wall medium tone wood floor and red floor open concept kitchen remodel in Other with an undermount sink, raised-panel cabinets, dark wood cabinets, granite countertops, black backsplash, glass tile backsplash, stainless steel appliances, an island and black countertops
Industrial Kitchen with Black Backsplash Ideas
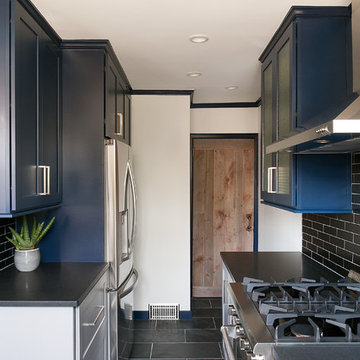
The reclaimed wood custom basement door has a funky door pull.
Eat-in kitchen - mid-sized industrial galley slate floor and black floor eat-in kitchen idea in Philadelphia with an undermount sink, shaker cabinets, blue cabinets, granite countertops, black backsplash, ceramic backsplash, stainless steel appliances and a peninsula
Eat-in kitchen - mid-sized industrial galley slate floor and black floor eat-in kitchen idea in Philadelphia with an undermount sink, shaker cabinets, blue cabinets, granite countertops, black backsplash, ceramic backsplash, stainless steel appliances and a peninsula
2





