Industrial Kitchen with Glass-Front Cabinets Ideas
Refine by:
Budget
Sort by:Popular Today
21 - 40 of 327 photos
Item 1 of 4
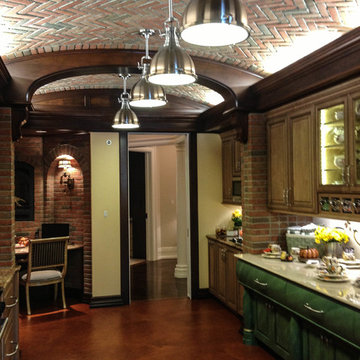
With brick walls and ceilings, this prep kitchen has a style all it's own. Accent colors, stone and marble, restaurant-styled light pendants, a recipe tech planning area, wood custom millwork and an exceptional cook's kitchen luxury Wolf 60-inch gas range with a Miele hood and Subzero refrigeration. A desk area with computer and recipe center anchors this galley-styled luxury gourmet kitchen.
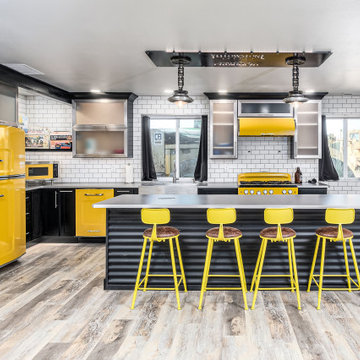
Example of a large urban laminate floor and beige floor eat-in kitchen design in Other with glass-front cabinets, black cabinets, stainless steel countertops, white backsplash, subway tile backsplash, colored appliances and an island
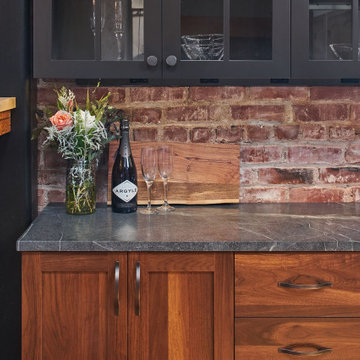
The "Dream of the '90s" was alive in this industrial loft condo before Neil Kelly Portland Design Consultant Erika Altenhofen got her hands on it. The 1910 brick and timber building was converted to condominiums in 1996. No new roof penetrations could be made, so we were tasked with creating a new kitchen in the existing footprint. Erika's design and material selections embrace and enhance the historic architecture, bringing in a warmth that is rare in industrial spaces like these. Among her favorite elements are the beautiful black soapstone counter tops, the RH medieval chandelier, concrete apron-front sink, and Pratt & Larson tile backsplash
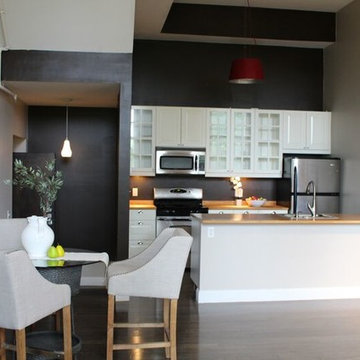
BK Classic Collections Home Stagers
Mid-sized urban galley dark wood floor eat-in kitchen photo in Boston with a drop-in sink, glass-front cabinets, white cabinets, stainless steel appliances, wood countertops and brown backsplash
Mid-sized urban galley dark wood floor eat-in kitchen photo in Boston with a drop-in sink, glass-front cabinets, white cabinets, stainless steel appliances, wood countertops and brown backsplash
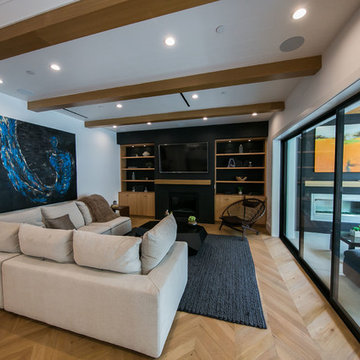
Example of a mid-sized urban l-shaped light wood floor and brown floor eat-in kitchen design in Los Angeles with a double-bowl sink, glass-front cabinets, white cabinets, quartz countertops, beige backsplash, stainless steel appliances, an island and beige countertops
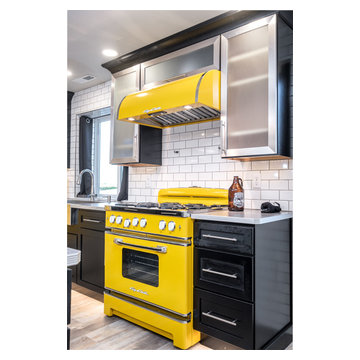
Example of a large urban laminate floor and beige floor eat-in kitchen design in Other with glass-front cabinets, stainless steel countertops, white backsplash, subway tile backsplash, colored appliances and black cabinets
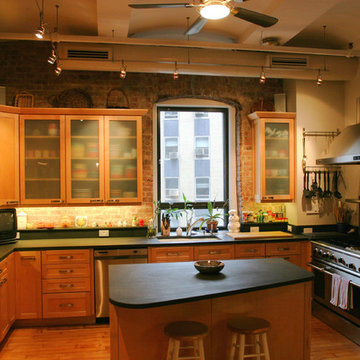
Kitchen pantry - industrial single-wall kitchen pantry idea in New York with glass-front cabinets and an island
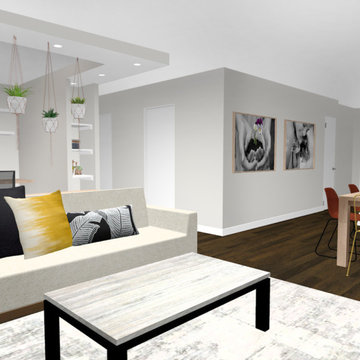
Example of a small urban u-shaped light wood floor and multicolored floor enclosed kitchen design with a single-bowl sink, glass-front cabinets, light wood cabinets, quartz countertops, green backsplash, ceramic backsplash, stainless steel appliances, no island and white countertops
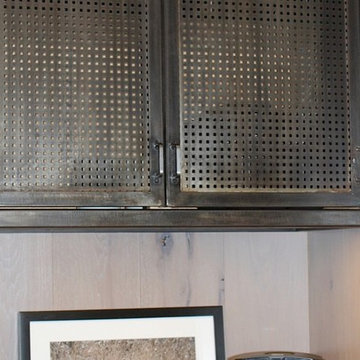
Perforated metal cabinet doors in a washed hickory coffee niche.
Inspiration for an industrial medium tone wood floor kitchen remodel in Chicago with glass-front cabinets, stainless steel cabinets, stainless steel appliances and an island
Inspiration for an industrial medium tone wood floor kitchen remodel in Chicago with glass-front cabinets, stainless steel cabinets, stainless steel appliances and an island
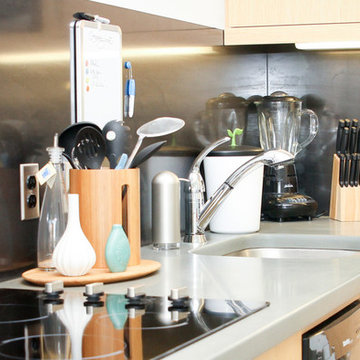
Eat-in kitchen - small industrial l-shaped eat-in kitchen idea in Portland with an undermount sink, glass-front cabinets, light wood cabinets, concrete countertops, metallic backsplash, metal backsplash, black appliances and no island
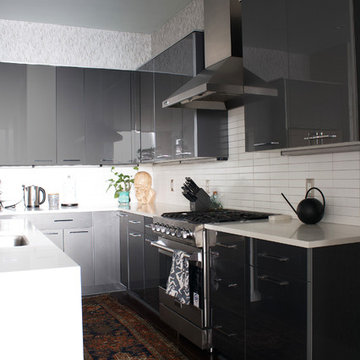
Eat-in kitchen - small industrial l-shaped dark wood floor and brown floor eat-in kitchen idea in Nashville with an undermount sink, glass-front cabinets, gray cabinets, quartzite countertops, white backsplash, ceramic backsplash, stainless steel appliances, an island and white countertops
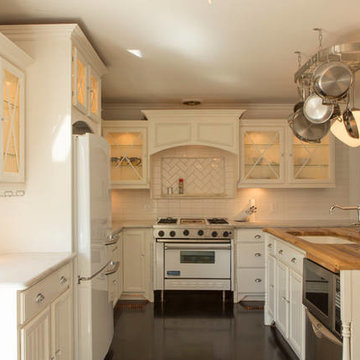
Inspiration for a mid-sized industrial dark wood floor kitchen remodel in San Francisco with a farmhouse sink, glass-front cabinets, wood countertops, white backsplash, subway tile backsplash, white appliances and an island
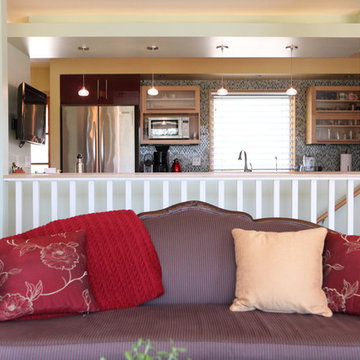
Studio Laguna Photography
Open concept kitchen - mid-sized industrial l-shaped light wood floor open concept kitchen idea in Minneapolis with glass-front cabinets, light wood cabinets, granite countertops, multicolored backsplash, glass tile backsplash, stainless steel appliances and an island
Open concept kitchen - mid-sized industrial l-shaped light wood floor open concept kitchen idea in Minneapolis with glass-front cabinets, light wood cabinets, granite countertops, multicolored backsplash, glass tile backsplash, stainless steel appliances and an island
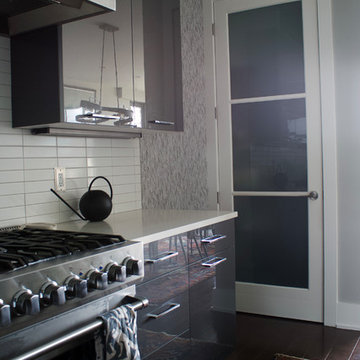
Inspiration for a small industrial l-shaped dark wood floor and brown floor eat-in kitchen remodel in Nashville with an undermount sink, glass-front cabinets, gray cabinets, quartzite countertops, white backsplash, ceramic backsplash, stainless steel appliances, an island and white countertops
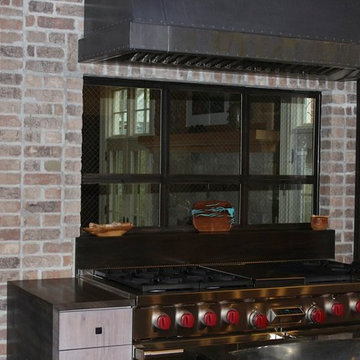
A 60" Wolf Dual Fuel Range highlights the brick wall, window with safety glass, metal and glass cabinetry and lead clad vent hood with rivets.
Urban medium tone wood floor kitchen photo in Chicago with glass-front cabinets, stainless steel cabinets, stainless steel appliances and an island
Urban medium tone wood floor kitchen photo in Chicago with glass-front cabinets, stainless steel cabinets, stainless steel appliances and an island

The "Dream of the '90s" was alive in this industrial loft condo before Neil Kelly Portland Design Consultant Erika Altenhofen got her hands on it. The 1910 brick and timber building was converted to condominiums in 1996. No new roof penetrations could be made, so we were tasked with creating a new kitchen in the existing footprint. Erika's design and material selections embrace and enhance the historic architecture, bringing in a warmth that is rare in industrial spaces like these. Among her favorite elements are the beautiful black soapstone counter tops, the RH medieval chandelier, concrete apron-front sink, and Pratt & Larson tile backsplash
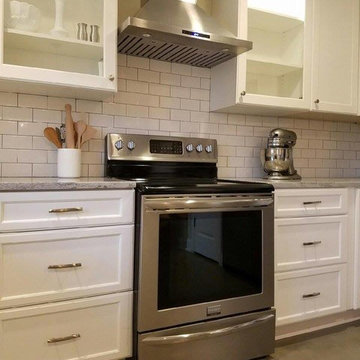
Inspiration for a mid-sized industrial u-shaped concrete floor and gray floor open concept kitchen remodel in Jacksonville with glass-front cabinets, white cabinets, quartzite countertops, white backsplash, subway tile backsplash, stainless steel appliances and a peninsula
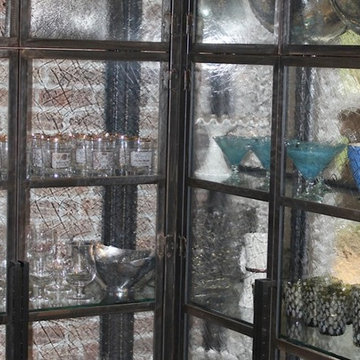
Glass and metal cabinetry with exposed brick wall.
Inspiration for an industrial medium tone wood floor kitchen remodel in Chicago with glass-front cabinets, stainless steel cabinets, stainless steel appliances and an island
Inspiration for an industrial medium tone wood floor kitchen remodel in Chicago with glass-front cabinets, stainless steel cabinets, stainless steel appliances and an island
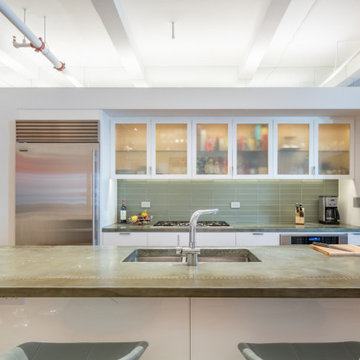
Example of a mid-sized urban galley medium tone wood floor, brown floor and exposed beam kitchen design in New York with an undermount sink, glass-front cabinets, white cabinets, stainless steel countertops, green backsplash, glass tile backsplash, stainless steel appliances, an island and gray countertops
Industrial Kitchen with Glass-Front Cabinets Ideas
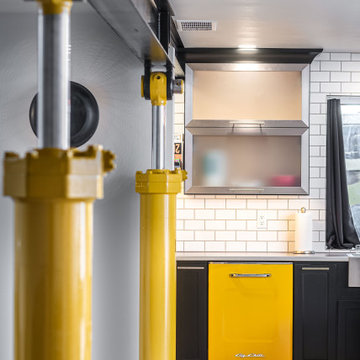
Eat-in kitchen - large industrial eat-in kitchen idea in Other with glass-front cabinets, stainless steel cabinets, stainless steel countertops and white backsplash
2





