Industrial L-Shaped Kitchen Ideas
Refine by:
Budget
Sort by:Popular Today
141 - 160 of 4,362 photos
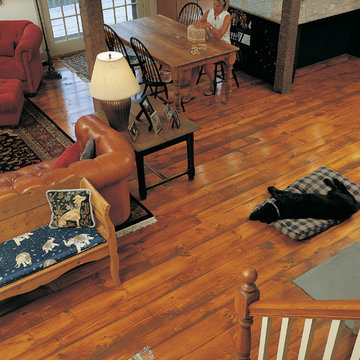
Wide Plank Eastern White Pine Flooring with a Hit or Miss Surface.
Huge urban l-shaped medium tone wood floor eat-in kitchen photo in Boston with raised-panel cabinets, medium tone wood cabinets, granite countertops, white backsplash, subway tile backsplash and an island
Huge urban l-shaped medium tone wood floor eat-in kitchen photo in Boston with raised-panel cabinets, medium tone wood cabinets, granite countertops, white backsplash, subway tile backsplash and an island
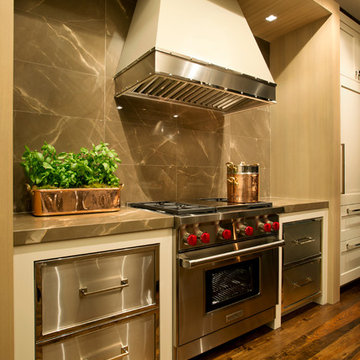
Combination of Exotic Wood and Custom Paint Color, with Solid Walnut Interiors. Large railed Shaker Doors.
Photos by: Matthew Horton
Open concept kitchen - mid-sized industrial l-shaped dark wood floor open concept kitchen idea in Miami with an undermount sink, shaker cabinets, beige cabinets, marble countertops, brown backsplash, stone slab backsplash, stainless steel appliances and an island
Open concept kitchen - mid-sized industrial l-shaped dark wood floor open concept kitchen idea in Miami with an undermount sink, shaker cabinets, beige cabinets, marble countertops, brown backsplash, stone slab backsplash, stainless steel appliances and an island
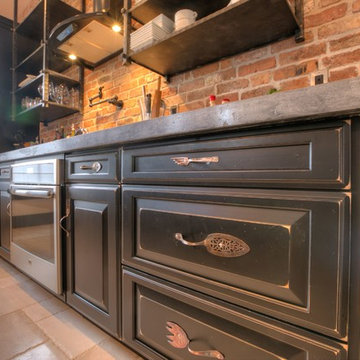
Open concept kitchen - mid-sized industrial l-shaped ceramic tile and beige floor open concept kitchen idea in Orlando with an undermount sink, recessed-panel cabinets, brown cabinets, concrete countertops, red backsplash, brick backsplash, stainless steel appliances and an island
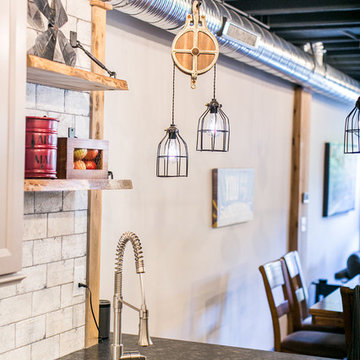
Photos by Maggie Nolan
Example of a small urban l-shaped light wood floor open concept kitchen design in Baltimore with an undermount sink, recessed-panel cabinets, gray cabinets, granite countertops, gray backsplash, subway tile backsplash, stainless steel appliances, a peninsula and black countertops
Example of a small urban l-shaped light wood floor open concept kitchen design in Baltimore with an undermount sink, recessed-panel cabinets, gray cabinets, granite countertops, gray backsplash, subway tile backsplash, stainless steel appliances, a peninsula and black countertops
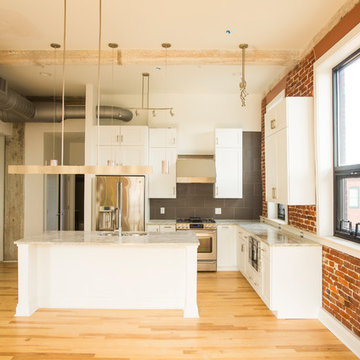
Eat-in kitchen - mid-sized industrial l-shaped medium tone wood floor eat-in kitchen idea in Philadelphia with an undermount sink, white cabinets, granite countertops, gray backsplash, ceramic backsplash, stainless steel appliances and an island
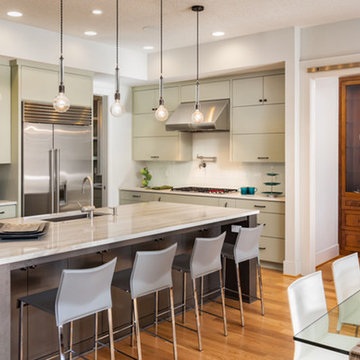
Mid-sized urban l-shaped dark wood floor and brown floor eat-in kitchen photo in Columbus with an undermount sink, flat-panel cabinets, green cabinets, marble countertops, white backsplash, porcelain backsplash, stainless steel appliances and an island
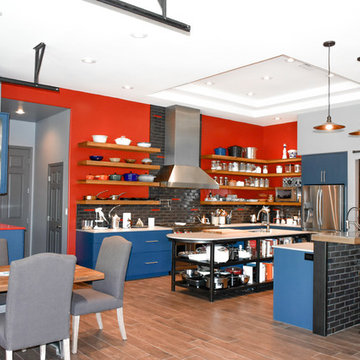
Check out this eye-catching kitchen remodel that we finished. Our designer’s keen sense of style and functionality, paired with the client’s love of color and specific working needs, translate beautifully in this whimsical, yet highly functional gem.
Photo Credit: Alicia Villarreal
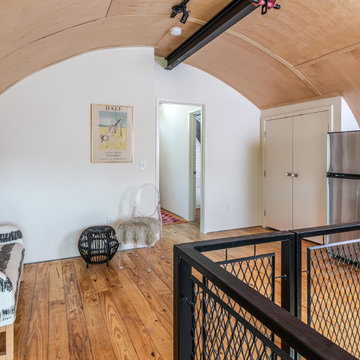
Custom Quonset Huts become artist live/work spaces, aesthetically and functionally bridging a border between industrial and residential zoning in a historic neighborhood. The open space on the main floor is designed to be flexible for artists to pursue their creative path. Upstairs, a living space helps to make creative pursuits in an expensive city more attainable.
The two-story buildings were custom-engineered to achieve the height required for the second floor. End walls utilized a combination of traditional stick framing with autoclaved aerated concrete with a stucco finish. Steel doors were custom-built in-house.
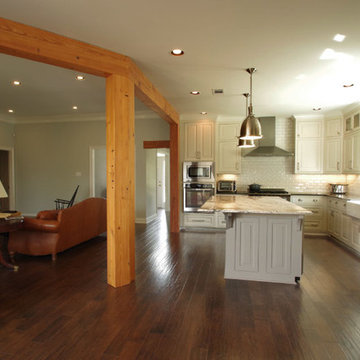
Fotosold
Inspiration for a mid-sized industrial l-shaped dark wood floor kitchen remodel in New Orleans with a farmhouse sink, raised-panel cabinets, white cabinets, granite countertops, white backsplash, subway tile backsplash, stainless steel appliances and an island
Inspiration for a mid-sized industrial l-shaped dark wood floor kitchen remodel in New Orleans with a farmhouse sink, raised-panel cabinets, white cabinets, granite countertops, white backsplash, subway tile backsplash, stainless steel appliances and an island
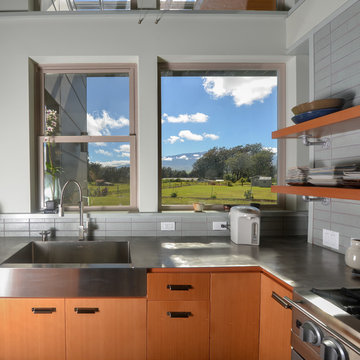
Example of a mid-sized urban l-shaped concrete floor and gray floor open concept kitchen design in Hawaii with a farmhouse sink, flat-panel cabinets, medium tone wood cabinets, stainless steel countertops, gray backsplash, ceramic backsplash, stainless steel appliances, an island and gray countertops
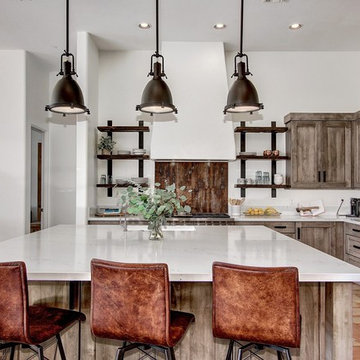
Beautiful weathered grey industrial southwestern styled kitchen at Softwind. This was a custom finish of tattered fence by RD Henry on a flat panel door, with beautiful gun metal hardware. Our client had custom shelves made by a local artist to complete the industrial style
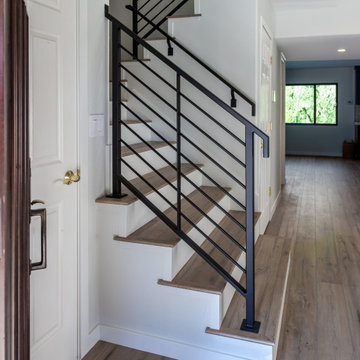
Example of a large urban l-shaped laminate floor and brown floor eat-in kitchen design in San Francisco with an undermount sink, shaker cabinets, black cabinets, granite countertops, stone slab backsplash, stainless steel appliances, an island and black countertops

A steel building located in the southeast Wisconsin farming community of East Troy houses a small family-owned business with an international customer base. The guest restroom, conference room, and kitchen needed to reflect the warmth and personality of the owners. We choose to offset the cold steel architecture with extensive use of Alder Wood in the door casings, cabinetry, kitchen soffits, and toe kicks custom made by Graham Burbank of Lakeside Custom Cabinetry, LLC.
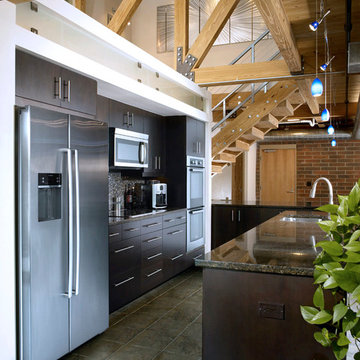
John Carlson, Carlson Productions
Inspiration for a mid-sized industrial l-shaped open concept kitchen remodel in Detroit with an undermount sink, flat-panel cabinets, dark wood cabinets, stainless steel appliances and an island
Inspiration for a mid-sized industrial l-shaped open concept kitchen remodel in Detroit with an undermount sink, flat-panel cabinets, dark wood cabinets, stainless steel appliances and an island
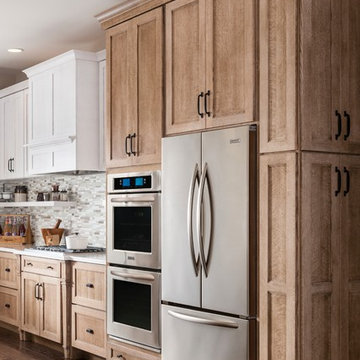
Simplicity and texture are the backbone of this style setting. Including dark metal for doors, hardware and lighting is a subtle way to create a light industrial look.
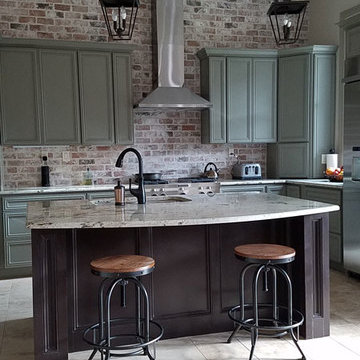
Mid-sized urban l-shaped ceramic tile and beige floor eat-in kitchen photo in Houston with an undermount sink, recessed-panel cabinets, green cabinets, granite countertops, red backsplash, brick backsplash, stainless steel appliances and an island
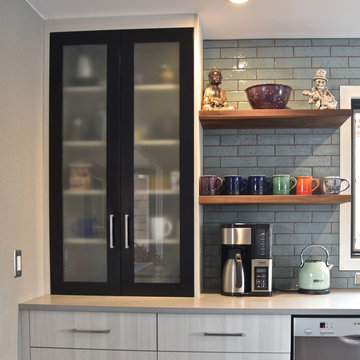
Custom walnut table, leather chairs, stainless appliances and textured melamine cabinet fronts - make up a mix of low sheen textures.
Inspiration for a large industrial l-shaped porcelain tile and gray floor eat-in kitchen remodel in Denver with a single-bowl sink, flat-panel cabinets, beige cabinets, quartzite countertops, blue backsplash, brick backsplash, stainless steel appliances and an island
Inspiration for a large industrial l-shaped porcelain tile and gray floor eat-in kitchen remodel in Denver with a single-bowl sink, flat-panel cabinets, beige cabinets, quartzite countertops, blue backsplash, brick backsplash, stainless steel appliances and an island
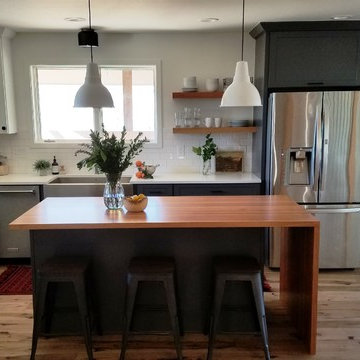
Beautiful L-shaped kitchen with two tone cabinets.
Example of a mid-sized urban l-shaped medium tone wood floor and brown floor eat-in kitchen design in Denver with a farmhouse sink, shaker cabinets, gray cabinets, quartzite countertops, white backsplash, subway tile backsplash, stainless steel appliances, an island and white countertops
Example of a mid-sized urban l-shaped medium tone wood floor and brown floor eat-in kitchen design in Denver with a farmhouse sink, shaker cabinets, gray cabinets, quartzite countertops, white backsplash, subway tile backsplash, stainless steel appliances, an island and white countertops
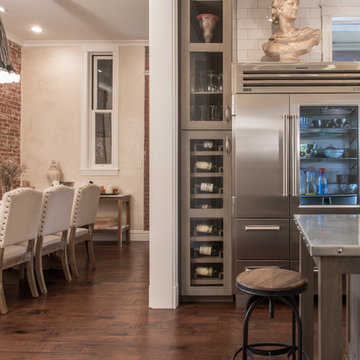
Mid-sized urban l-shaped dark wood floor and brown floor enclosed kitchen photo in St Louis with a farmhouse sink, shaker cabinets, white cabinets, stainless steel countertops, white backsplash, subway tile backsplash, stainless steel appliances and an island
Industrial L-Shaped Kitchen Ideas
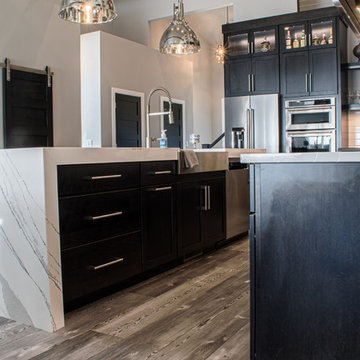
Example of a large urban l-shaped light wood floor and gray floor open concept kitchen design in Other with a farmhouse sink, shaker cabinets, black cabinets, quartz countertops, white backsplash, subway tile backsplash, colored appliances, an island and white countertops
8





