Industrial Living Space with a Wood Stove Ideas
Refine by:
Budget
Sort by:Popular Today
1 - 20 of 333 photos
Item 1 of 3
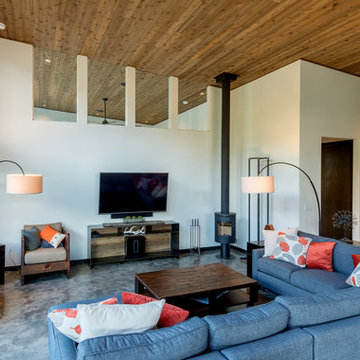
Photography by Lucas Henning.
Mid-sized urban open concept concrete floor and gray floor living room photo in Seattle with white walls, a wood stove and a wall-mounted tv
Mid-sized urban open concept concrete floor and gray floor living room photo in Seattle with white walls, a wood stove and a wall-mounted tv
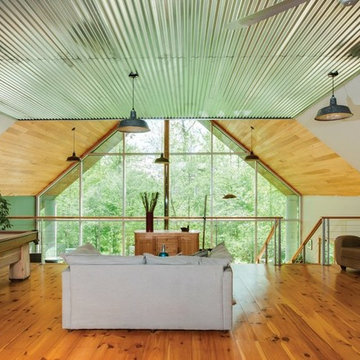
Simple open plan contemporary with loft sleeping and vaulted wood and metal ceiling. floor to ceiling glass.
A-frame. Guest living space.
Small urban loft-style light wood floor living room photo in Philadelphia with a wood stove
Small urban loft-style light wood floor living room photo in Philadelphia with a wood stove
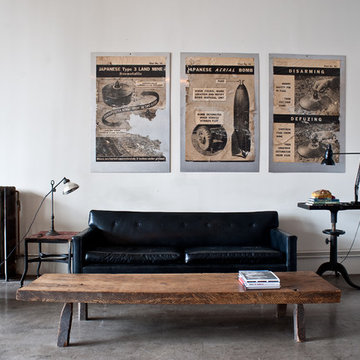
Mid-sized urban enclosed concrete floor living room photo in Houston with white walls, a wood stove and a metal fireplace
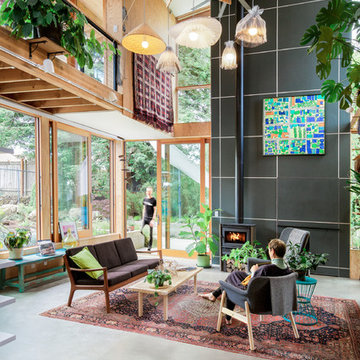
Conceived more similar to a loft type space rather than a traditional single family home, the homeowner was seeking to challenge a normal arrangement of rooms in favor of spaces that are dynamic in all 3 dimensions, interact with the yard, and capture the movement of light and air.
As an artist that explores the beauty of natural objects and scenes, she tasked us with creating a building that was not precious - one that explores the essence of its raw building materials and is not afraid of expressing them as finished.
We designed opportunities for kinetic fixtures, many built by the homeowner, to allow flexibility and movement.
The result is a building that compliments the casual artistic lifestyle of the occupant as part home, part work space, part gallery. The spaces are interactive, contemplative, and fun.
More details to come.
credits:
design: Matthew O. Daby - m.o.daby design /
construction: Cellar Ridge Construction /
structural engineer: Darla Wall - Willamette Building Solutions /
photography: Erin Riddle - KLIK Concepts
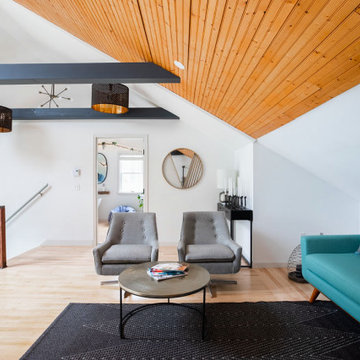
Creating an open space for entertaining in the garage apartment was a must for family visiting or guests renting the loft.
The custom railing on the stairs compliments other custom designed industrial style pieces throughout.
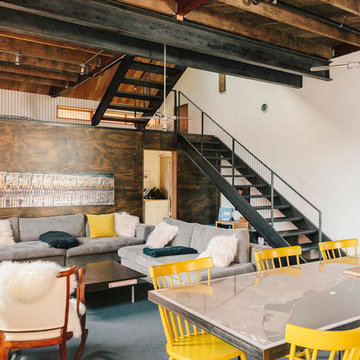
An adaptive reuse of a boat building facility by chadbourne + doss architects creates a home for family gathering and enjoyment of the Columbia River. photo by molly quan
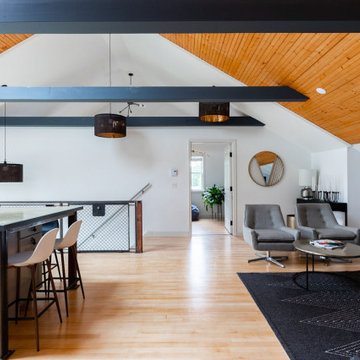
Creating an open space for entertaining in the garage apartment was a must for family visiting or guests renting the loft.
The custom railing on the stairs compliments other custom designed industrial style pieces throughout.
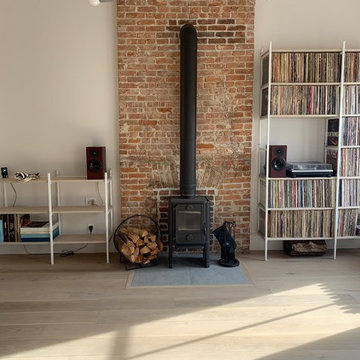
Family room - mid-sized industrial open concept light wood floor and white floor family room idea in New York with white walls, a wood stove, a tile fireplace and no tv
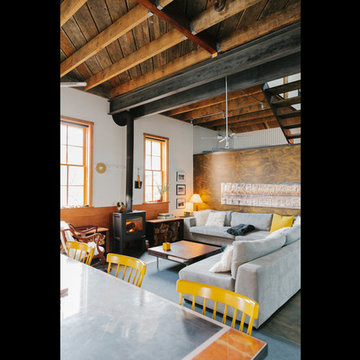
An adaptive reuse of a boat building facility by chadbourne + doss architects creates a home for family gathering and enjoyment of the Columbia River. photo by molly quan
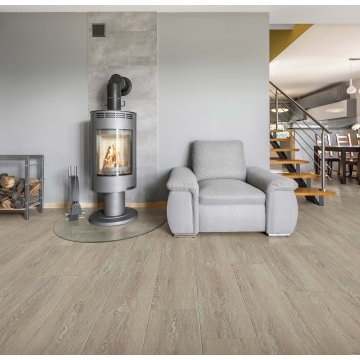
Living room - mid-sized industrial open concept vinyl floor and beige floor living room idea in Sacramento with gray walls, a wood stove and a metal fireplace
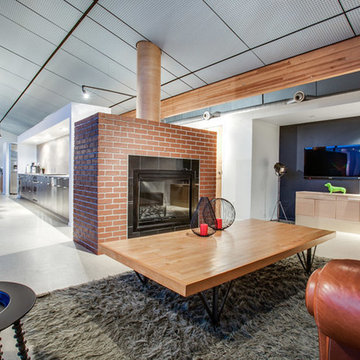
The A/C system uses exposed spiral metal duct work with nozzle ball diffusers which allow the occupant to adjust the airflow and direction based on their preference . A "Flokati" rug on the floor provides warmth and comfort. The coffee table was designed and build by MEL/ARCH studio and makes use of recycled materials such as reclaimed maple flooring which came out of an old high school gymnasium
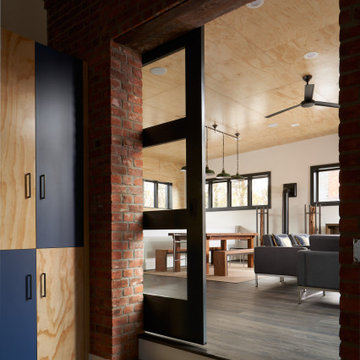
Urban vinyl floor, gray floor, wood ceiling and wood wall family room photo in Other with white walls and a wood stove
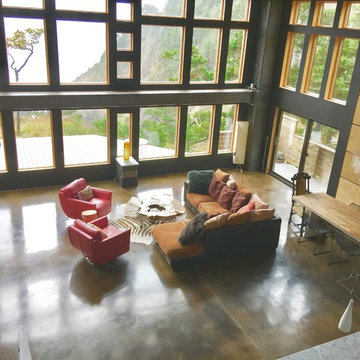
Living room - mid-sized industrial loft-style concrete floor living room idea in Other with beige walls, a wood stove and a concealed tv
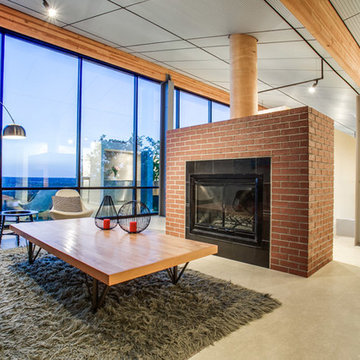
Inspiration for a large industrial formal and open concept linoleum floor living room remodel in Dallas with multicolored walls, a wood stove, a brick fireplace and a wall-mounted tv
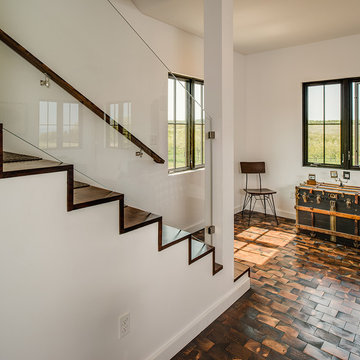
Designer: Paige Fuller
Photos: Phoenix Photographic
Mid-sized urban open concept medium tone wood floor living room photo in Other with white walls and a wood stove
Mid-sized urban open concept medium tone wood floor living room photo in Other with white walls and a wood stove
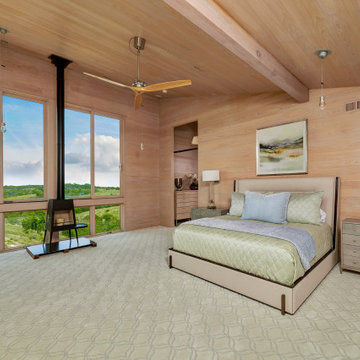
This home was too dark and brooding for the homeowners, so we came in and warmed up the space. With the use of large windows to accentuate the view, as well as hardwood with a lightened clay colored hue, the space became that much more welcoming. We kept the industrial roots without sacrificing the integrity of the house but still giving it that much needed happier makeover.
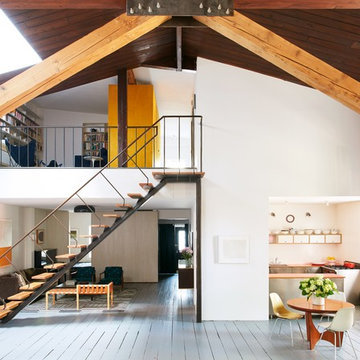
Jason Schmidt
Inspiration for an industrial loft-style gray floor and painted wood floor living room remodel in New York with white walls and a wood stove
Inspiration for an industrial loft-style gray floor and painted wood floor living room remodel in New York with white walls and a wood stove
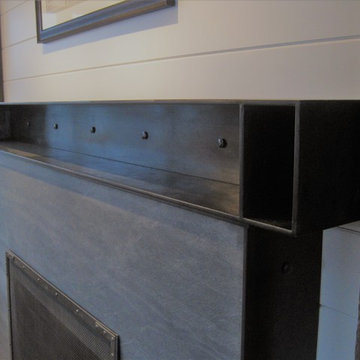
To add a unique touch, consider a custom metal mantel. This piece crowns a soapstone surround on a shiplap wall with reclaimed timber accents.
Urban living room photo in Boise with a wood stove and a metal fireplace
Urban living room photo in Boise with a wood stove and a metal fireplace
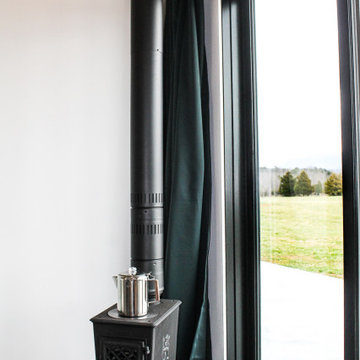
This custom home is perfectly tailored to our client's modern, rustic style.
Inspiration for an industrial open concept concrete floor, gray floor and vaulted ceiling living room remodel in Other with white walls, a wood stove and a metal fireplace
Inspiration for an industrial open concept concrete floor, gray floor and vaulted ceiling living room remodel in Other with white walls, a wood stove and a metal fireplace
Industrial Living Space with a Wood Stove Ideas
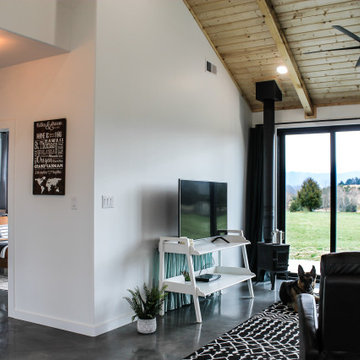
This custom home build is perfectly tailored to our client's minimalistic lifestyle.
Urban open concept concrete floor, gray floor and vaulted ceiling living room photo in Other with white walls, a wood stove, a metal fireplace and a tv stand
Urban open concept concrete floor, gray floor and vaulted ceiling living room photo in Other with white walls, a wood stove, a metal fireplace and a tv stand
1









