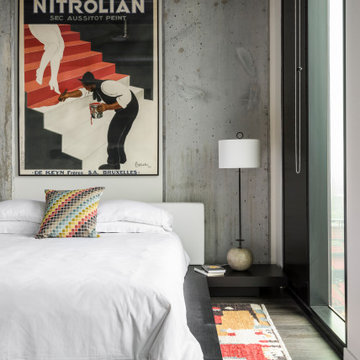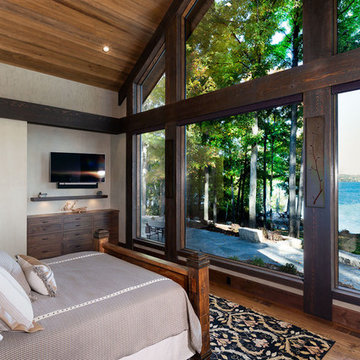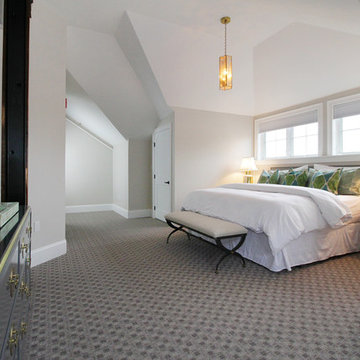Bedroom Photos
Refine by:
Budget
Sort by:Popular Today
161 - 180 of 2,236 photos
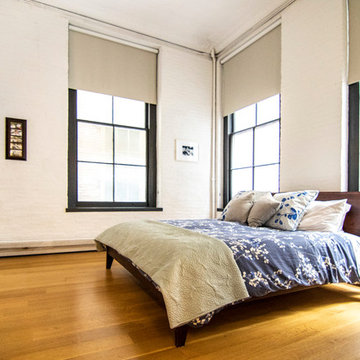
photos by Pedro Marti
This large light-filled open loft in the Tribeca neighborhood of New York City was purchased by a growing family to make into their family home. The loft, previously a lighting showroom, had been converted for residential use with the standard amenities but was entirely open and therefore needed to be reconfigured. One of the best attributes of this particular loft is its extremely large windows situated on all four sides due to the locations of neighboring buildings. This unusual condition allowed much of the rear of the space to be divided into 3 bedrooms/3 bathrooms, all of which had ample windows. The kitchen and the utilities were moved to the center of the space as they did not require as much natural lighting, leaving the entire front of the loft as an open dining/living area. The overall space was given a more modern feel while emphasizing it’s industrial character. The original tin ceiling was preserved throughout the loft with all new lighting run in orderly conduit beneath it, much of which is exposed light bulbs. In a play on the ceiling material the main wall opposite the kitchen was clad in unfinished, distressed tin panels creating a focal point in the home. Traditional baseboards and door casings were thrown out in lieu of blackened steel angle throughout the loft. Blackened steel was also used in combination with glass panels to create an enclosure for the office at the end of the main corridor; this allowed the light from the large window in the office to pass though while creating a private yet open space to work. The master suite features a large open bath with a sculptural freestanding tub all clad in a serene beige tile that has the feel of concrete. The kids bath is a fun play of large cobalt blue hexagon tile on the floor and rear wall of the tub juxtaposed with a bright white subway tile on the remaining walls. The kitchen features a long wall of floor to ceiling white and navy cabinetry with an adjacent 15 foot island of which half is a table for casual dining. Other interesting features of the loft are the industrial ladder up to the small elevated play area in the living room, the navy cabinetry and antique mirror clad dining niche, and the wallpapered powder room with antique mirror and blackened steel accessories.
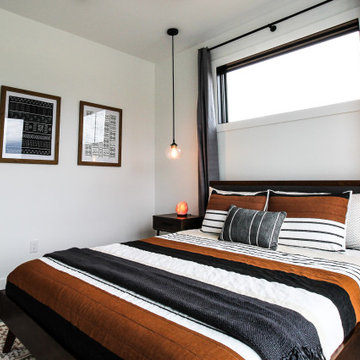
This bedroom is perfectly tailored to our client's modern, minimalistic lifestyle.
Inspiration for an industrial master concrete floor and gray floor bedroom remodel in Other with white walls
Inspiration for an industrial master concrete floor and gray floor bedroom remodel in Other with white walls
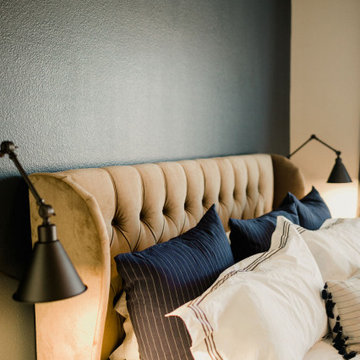
Bedroom - mid-sized industrial master carpeted and beige floor bedroom idea in Dallas with beige walls
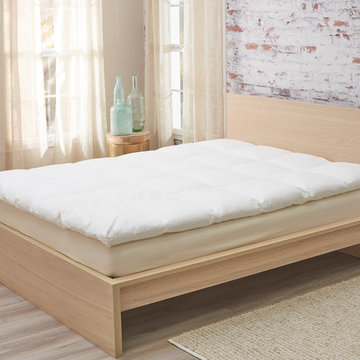
The Unbranded Bed Down Alternative Mattress Topper - create an amazing place to dream!
Urban master laminate floor bedroom photo in Cincinnati
Urban master laminate floor bedroom photo in Cincinnati
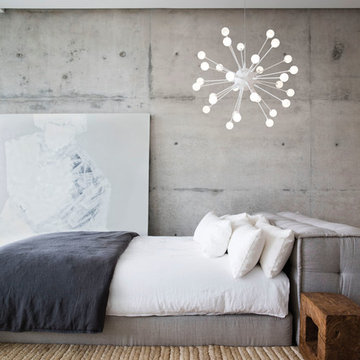
Bedroom - mid-sized industrial master carpeted and beige floor bedroom idea in Chicago with gray walls and no fireplace
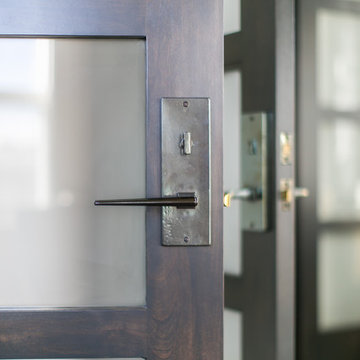
Ryan Garvin Photography, Robeson Design
Example of a mid-sized urban master medium tone wood floor and gray floor bedroom design in Denver with white walls
Example of a mid-sized urban master medium tone wood floor and gray floor bedroom design in Denver with white walls
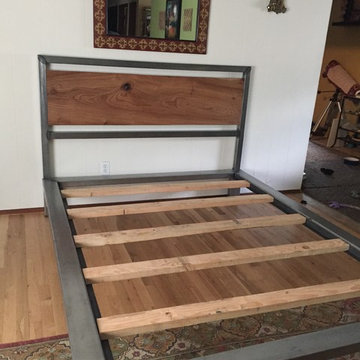
Steel bed frame and headboard. With a custom Red Elm headboard
Bedroom - large industrial master bedroom idea in Portland
Bedroom - large industrial master bedroom idea in Portland
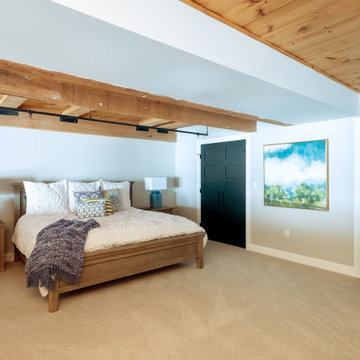
The closet doors were updated from basic interior doors to Brosco five panel white pine shaker style doors that were treated with an ebony tone.
Inspiration for an industrial master bedroom remodel in Portland Maine
Inspiration for an industrial master bedroom remodel in Portland Maine
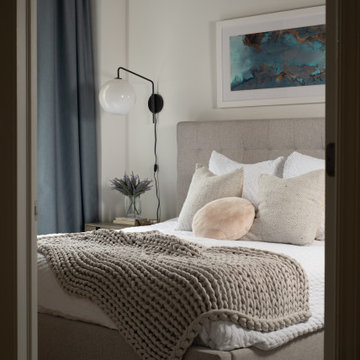
Bedroom - mid-sized industrial master carpeted and beige floor bedroom idea in Chicago with white walls
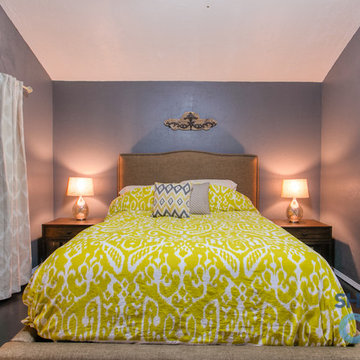
Insight Visual Media Productions
Example of an urban master concrete floor bedroom design in Oklahoma City
Example of an urban master concrete floor bedroom design in Oklahoma City
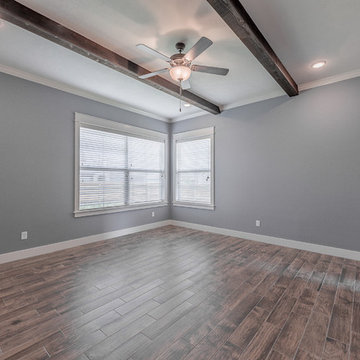
michelle yeatts
Bedroom - large industrial master ceramic tile and brown floor bedroom idea in Other with blue walls
Bedroom - large industrial master ceramic tile and brown floor bedroom idea in Other with blue walls
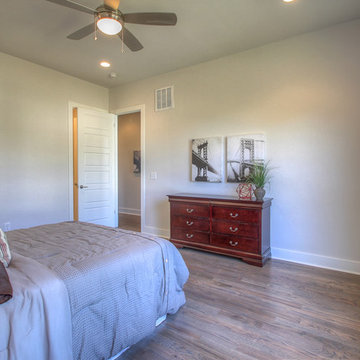
Inspiration for a large industrial master dark wood floor bedroom remodel in Nashville with gray walls and no fireplace
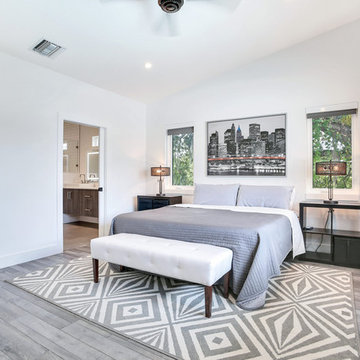
During the planning phase we undertook a fairly major Value Engineering of the design to ensure that the project would be completed within the clients budget. The client identified a ‘Fords Garage’ style that they wanted to incorporate. They wanted an open, industrial feel, however, we wanted to ensure that the property felt more like a welcoming, home environment; not a commercial space. A Fords Garage typically has exposed beams, ductwork, lighting, conduits, etc. But this extent of an Industrial style is not ‘homely’. So we incorporated tongue and groove ceilings with beams, concrete colored tiled floors, and industrial style lighting fixtures.
During construction the client designed the courtyard, which involved a large permit revision and we went through the full planning process to add that scope of work.
The finished project is a gorgeous blend of industrial and contemporary home style.
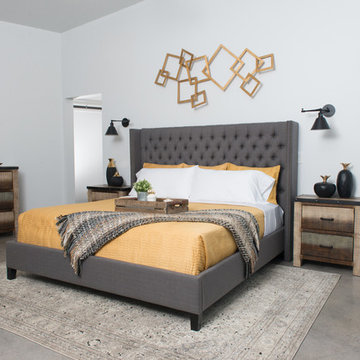
Inspiration for a mid-sized industrial master concrete floor and gray floor bedroom remodel in Phoenix with white walls
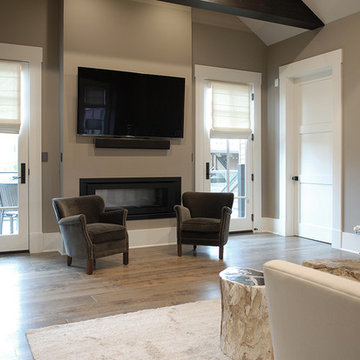
Industrial, Zen and craftsman influences harmoniously come together in one jaw-dropping design. Windows and galleries let natural light saturate the open space and highlight rustic wide-plank floors. Floor: 9-1/2” wide-plank Vintage French Oak Rustic Character Victorian Collection hand scraped pillowed edge color Komaco Satin Hardwax Oil. For more information please email us at: sales@signaturehardwoods.com
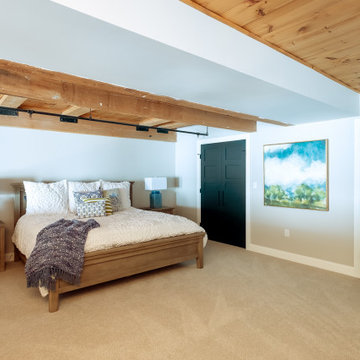
The basic white doors were updated to a Brosco five panel white pine shaker style door with an ebony finish.
Inspiration for an industrial master exposed beam bedroom remodel in Boston
Inspiration for an industrial master exposed beam bedroom remodel in Boston
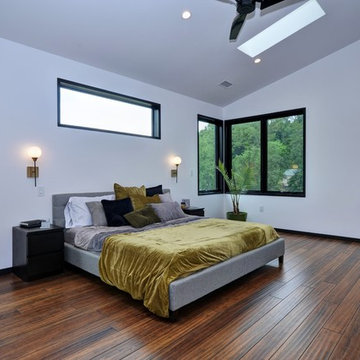
The master bedroom was already pretty large. We took a couple of feet from the original space to make the master closet larger to hold all of our clothes and dressers. It is so peaceful to have a visually quiet room to unwind.
9






