Industrial Medium Tone Wood Floor Kitchen Ideas
Refine by:
Budget
Sort by:Popular Today
21 - 40 of 2,241 photos
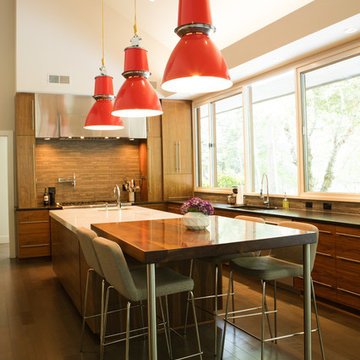
Ross Laurence
Large urban l-shaped medium tone wood floor enclosed kitchen photo in Los Angeles with an undermount sink, flat-panel cabinets, medium tone wood cabinets, granite countertops, beige backsplash, stone tile backsplash, stainless steel appliances and an island
Large urban l-shaped medium tone wood floor enclosed kitchen photo in Los Angeles with an undermount sink, flat-panel cabinets, medium tone wood cabinets, granite countertops, beige backsplash, stone tile backsplash, stainless steel appliances and an island
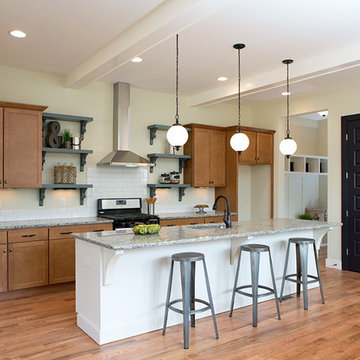
Kitchen photographed by Lynsey Culwell, SqFt Photography
Example of a mid-sized urban single-wall medium tone wood floor eat-in kitchen design in Nashville with an undermount sink, shaker cabinets, medium tone wood cabinets, granite countertops, white backsplash, subway tile backsplash, stainless steel appliances and an island
Example of a mid-sized urban single-wall medium tone wood floor eat-in kitchen design in Nashville with an undermount sink, shaker cabinets, medium tone wood cabinets, granite countertops, white backsplash, subway tile backsplash, stainless steel appliances and an island
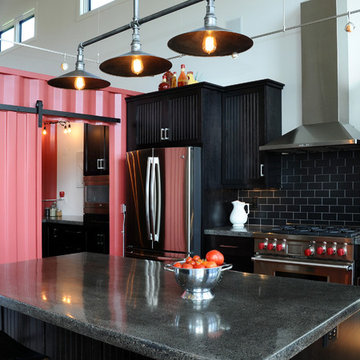
Kitchen island with stainless steel fridge and oven. View into storage crate pantry.
Hal Kearney, Photographer
Example of a mid-sized urban single-wall medium tone wood floor open concept kitchen design in Other with black cabinets, black backsplash, stainless steel appliances, an island, recessed-panel cabinets, concrete countertops and ceramic backsplash
Example of a mid-sized urban single-wall medium tone wood floor open concept kitchen design in Other with black cabinets, black backsplash, stainless steel appliances, an island, recessed-panel cabinets, concrete countertops and ceramic backsplash
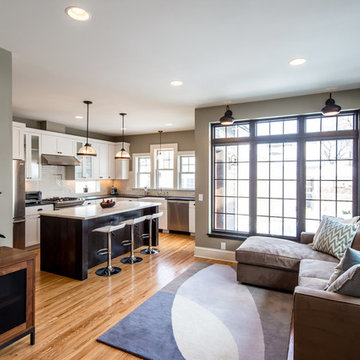
"Brandon Stengel - www.farmkidstudios.com”
Large urban l-shaped medium tone wood floor open concept kitchen photo in Minneapolis with a farmhouse sink, shaker cabinets, white cabinets, white backsplash, stainless steel appliances, an island, marble countertops and subway tile backsplash
Large urban l-shaped medium tone wood floor open concept kitchen photo in Minneapolis with a farmhouse sink, shaker cabinets, white cabinets, white backsplash, stainless steel appliances, an island, marble countertops and subway tile backsplash
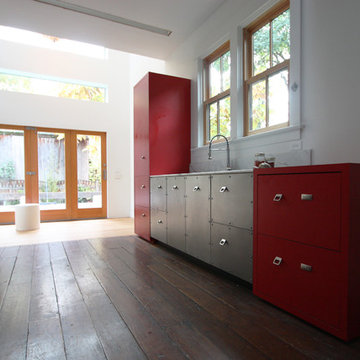
Urban galley medium tone wood floor open concept kitchen photo in Portland with flat-panel cabinets, red cabinets, white backsplash, stainless steel appliances and an undermount sink
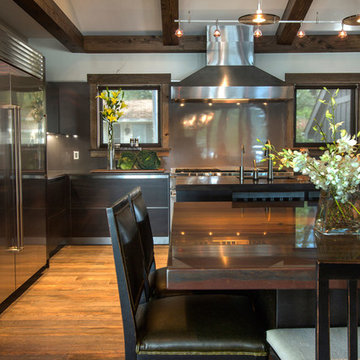
Eat-in kitchen - large industrial l-shaped medium tone wood floor eat-in kitchen idea in Detroit with an undermount sink, flat-panel cabinets, dark wood cabinets, gray backsplash, glass sheet backsplash, stainless steel appliances and an island
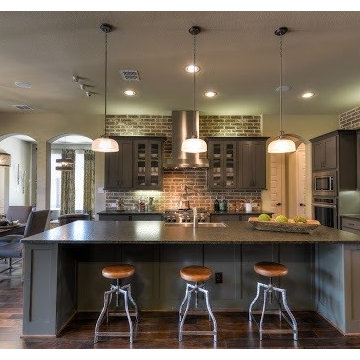
Siggi Ragnar
Open concept kitchen - large industrial l-shaped medium tone wood floor open concept kitchen idea in Austin with a farmhouse sink, shaker cabinets, gray cabinets, granite countertops, brown backsplash, subway tile backsplash, stainless steel appliances and an island
Open concept kitchen - large industrial l-shaped medium tone wood floor open concept kitchen idea in Austin with a farmhouse sink, shaker cabinets, gray cabinets, granite countertops, brown backsplash, subway tile backsplash, stainless steel appliances and an island
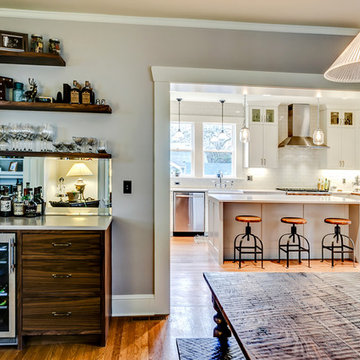
The Naekel’s have a beautiful 1911 home with the typical closed in kitchen for that era. We opening up the wall to the dining room with a new structural beam, added a half bath for the main floor and went to work on a gorgeous kitchen that was mix of a period look with modern flair touches to give them an open floor plan, perfect for entertaining and gourmet cooking.
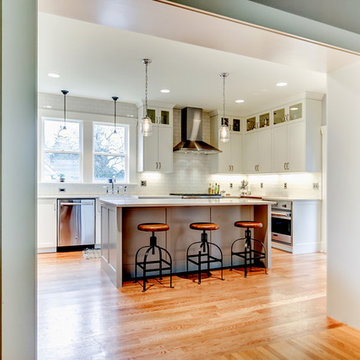
The Naekel’s have a beautiful 1911 home with the typical closed in kitchen for that era. We opening up the wall to the dining room with a new structural beam, added a half bath for the main floor and went to work on a gorgeous kitchen that was mix of a period look with modern flair touches to give them an open floor plan, perfect for entertaining and gourmet cooking.
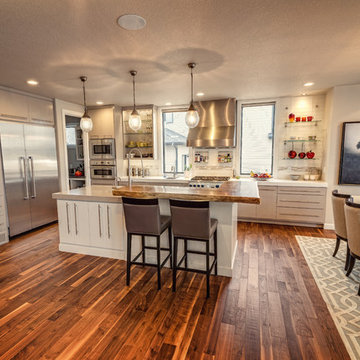
Eclectic, modern kitchen featuring Ceasarstone Linen and Zodiaq Snow Flurry.
Example of a large urban l-shaped medium tone wood floor eat-in kitchen design in Other with flat-panel cabinets, white cabinets, quartz countertops, white backsplash, stainless steel appliances and an island
Example of a large urban l-shaped medium tone wood floor eat-in kitchen design in Other with flat-panel cabinets, white cabinets, quartz countertops, white backsplash, stainless steel appliances and an island
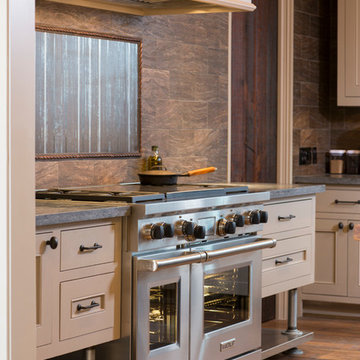
Felix Sanchez (www.felixsanchez.com)
Inspiration for a huge industrial u-shaped medium tone wood floor and brown floor enclosed kitchen remodel in Houston with an undermount sink, shaker cabinets, white cabinets, granite countertops, brown backsplash, stone tile backsplash, stainless steel appliances, an island and gray countertops
Inspiration for a huge industrial u-shaped medium tone wood floor and brown floor enclosed kitchen remodel in Houston with an undermount sink, shaker cabinets, white cabinets, granite countertops, brown backsplash, stone tile backsplash, stainless steel appliances, an island and gray countertops
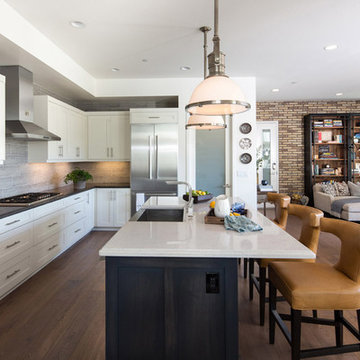
Erika Bierman
Open concept kitchen - mid-sized industrial u-shaped medium tone wood floor open concept kitchen idea in Los Angeles with a farmhouse sink, shaker cabinets, white cabinets, quartz countertops, gray backsplash, ceramic backsplash, stainless steel appliances and an island
Open concept kitchen - mid-sized industrial u-shaped medium tone wood floor open concept kitchen idea in Los Angeles with a farmhouse sink, shaker cabinets, white cabinets, quartz countertops, gray backsplash, ceramic backsplash, stainless steel appliances and an island
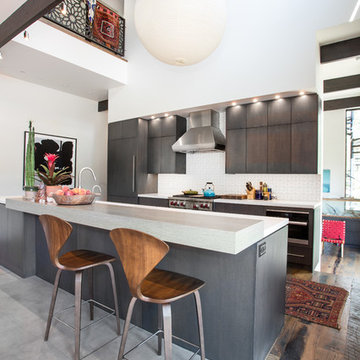
Scot Zimmerman
Urban medium tone wood floor eat-in kitchen photo in Salt Lake City with an island
Urban medium tone wood floor eat-in kitchen photo in Salt Lake City with an island
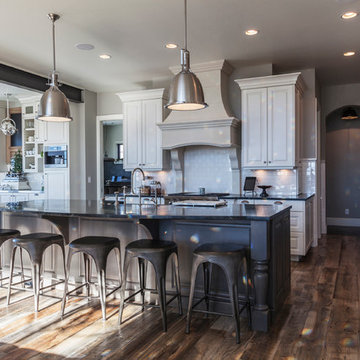
Lou Costy
Huge urban medium tone wood floor open concept kitchen photo in Other with a farmhouse sink, raised-panel cabinets, white cabinets, soapstone countertops, white backsplash, ceramic backsplash and stainless steel appliances
Huge urban medium tone wood floor open concept kitchen photo in Other with a farmhouse sink, raised-panel cabinets, white cabinets, soapstone countertops, white backsplash, ceramic backsplash and stainless steel appliances
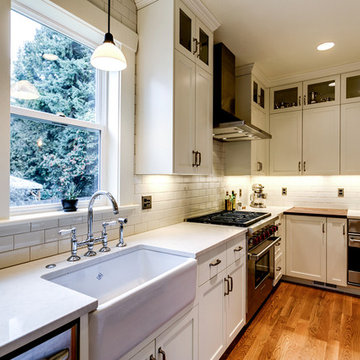
The Naekel’s have a beautiful 1911 home with the typical closed in kitchen for that era. We opening up the wall to the dining room with a new structural beam, added a half bath for the main floor and went to work on a gorgeous kitchen that was mix of a period look with modern flair touches to give them an open floor plan, perfect for entertaining and gourmet cooking.
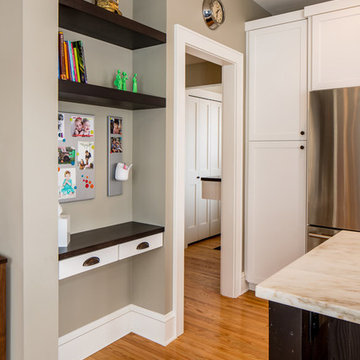
"Brandon Stengel - www.farmkidstudios.com”
Example of a large urban l-shaped medium tone wood floor open concept kitchen design in Minneapolis with a farmhouse sink, shaker cabinets, white cabinets, white backsplash, stainless steel appliances, an island, marble countertops and subway tile backsplash
Example of a large urban l-shaped medium tone wood floor open concept kitchen design in Minneapolis with a farmhouse sink, shaker cabinets, white cabinets, white backsplash, stainless steel appliances, an island, marble countertops and subway tile backsplash
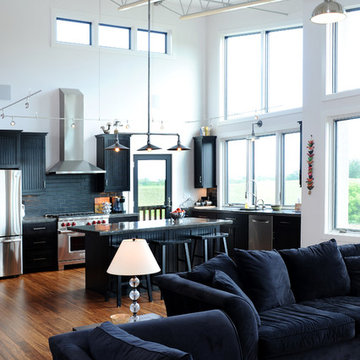
Living area with kitchen.
Hal Kearney, Photographer
Example of a mid-sized urban single-wall medium tone wood floor open concept kitchen design in Other with black cabinets, black backsplash, stainless steel appliances, an island, an integrated sink, recessed-panel cabinets, concrete countertops and ceramic backsplash
Example of a mid-sized urban single-wall medium tone wood floor open concept kitchen design in Other with black cabinets, black backsplash, stainless steel appliances, an island, an integrated sink, recessed-panel cabinets, concrete countertops and ceramic backsplash
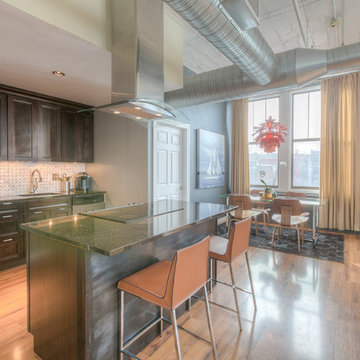
Mid Century Condo
Kansas City, MO
- Mid Century Modern Design
- Bentwood Chairs
- Geometric Lattice Wall Pattern
- New Mixed with Retro
Wesley Piercy, Haus of You Photography
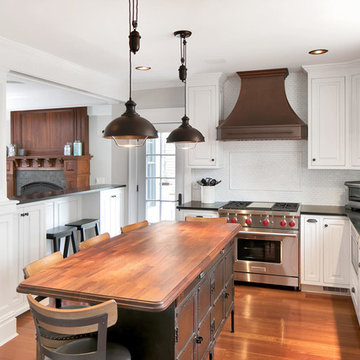
Kitchen Designed by Ralph Katz
Photography by Nettie Einhorn
Enclosed kitchen - mid-sized industrial u-shaped medium tone wood floor enclosed kitchen idea in New York with recessed-panel cabinets, white cabinets, wood countertops, white backsplash, paneled appliances and an island
Enclosed kitchen - mid-sized industrial u-shaped medium tone wood floor enclosed kitchen idea in New York with recessed-panel cabinets, white cabinets, wood countertops, white backsplash, paneled appliances and an island
Industrial Medium Tone Wood Floor Kitchen Ideas
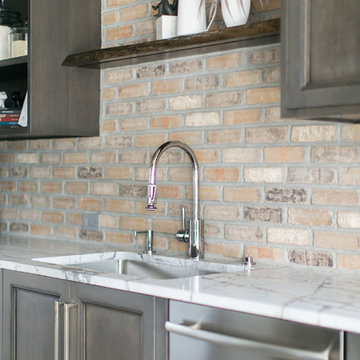
Ryan Garvin Photography, Robeson Design
Inspiration for a mid-sized industrial u-shaped medium tone wood floor and gray floor eat-in kitchen remodel in Denver with an undermount sink, flat-panel cabinets, gray cabinets, quartzite countertops, gray backsplash, brick backsplash, stainless steel appliances and no island
Inspiration for a mid-sized industrial u-shaped medium tone wood floor and gray floor eat-in kitchen remodel in Denver with an undermount sink, flat-panel cabinets, gray cabinets, quartzite countertops, gray backsplash, brick backsplash, stainless steel appliances and no island
2





