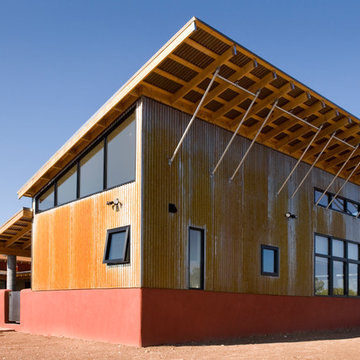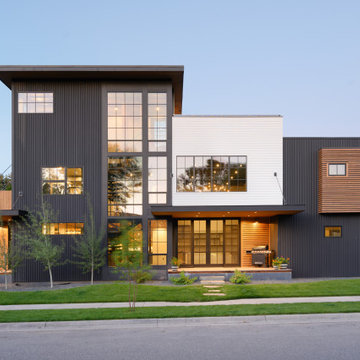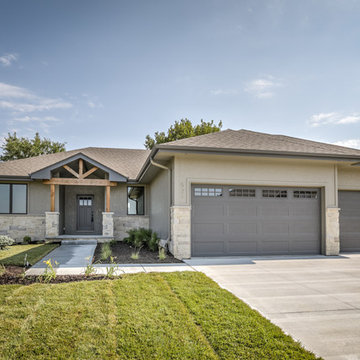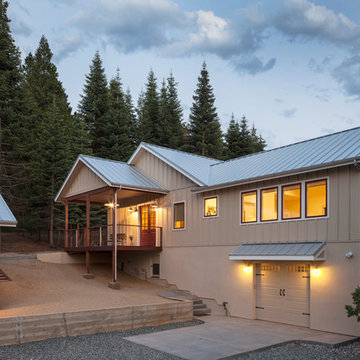Industrial Mixed Siding Exterior Home Ideas
Refine by:
Budget
Sort by:Popular Today
21 - 40 of 368 photos
Item 1 of 5
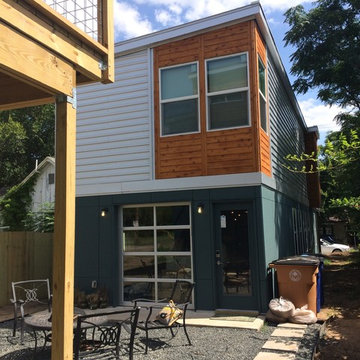
Example of an urban two-story mixed siding house exterior design in Austin with a shed roof and a metal roof
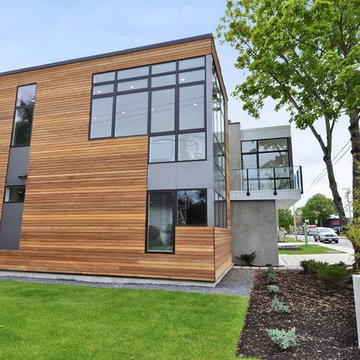
Example of a mid-sized urban multicolored two-story mixed siding flat roof design in Seattle
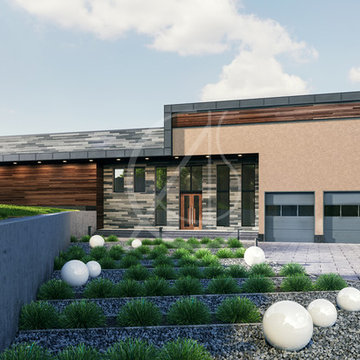
Main entrance façade of the industrial house design, simple and clean lines dictate the building form, highlighted with the dark grey metal cladding and wood panels, with beige stucco accenting the garage entry and grey stone wall tiles for the entrance door.
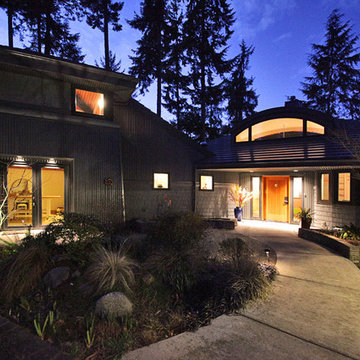
Photography: Drager Architecture
Construction: Ted Clifton, Clifton View Homes
Mid-sized industrial gray two-story mixed siding exterior home idea in Seattle with a clipped gable roof
Mid-sized industrial gray two-story mixed siding exterior home idea in Seattle with a clipped gable roof
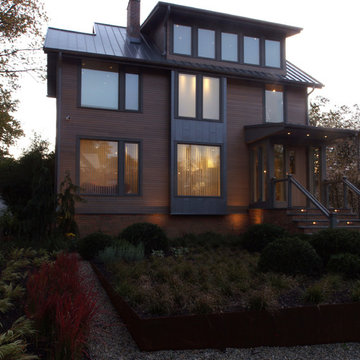
Dusk view of the front of house featuring soft exterior landscape lighting.
Inspiration for a mid-sized industrial brown three-story mixed siding exterior home remodel in New York with a metal roof
Inspiration for a mid-sized industrial brown three-story mixed siding exterior home remodel in New York with a metal roof
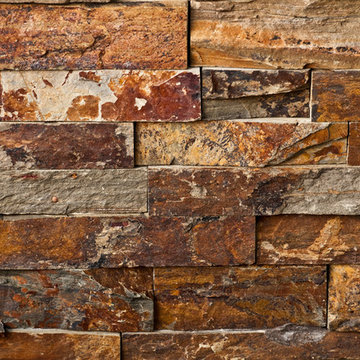
Close up of stacked, natural stone siding
Photography by Lynn Donaldson
Large urban gray one-story mixed siding exterior home photo in Other
Large urban gray one-story mixed siding exterior home photo in Other
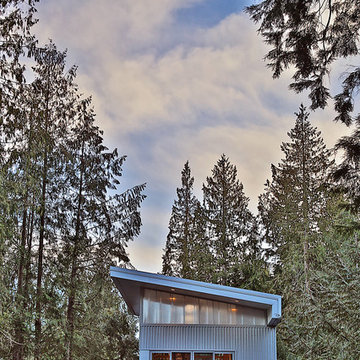
Photography: Steve Keating
The "Valley" artist's studio overlooks the start of a dip downward into the surrounding forest.
Inspiration for an industrial multicolored two-story mixed siding house exterior remodel in Seattle with a shed roof and a metal roof
Inspiration for an industrial multicolored two-story mixed siding house exterior remodel in Seattle with a shed roof and a metal roof
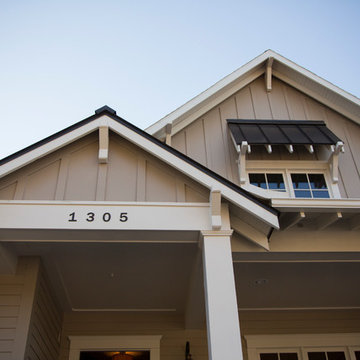
Felix Sanchez (www.felixsanchez.com)
Example of a huge urban beige two-story mixed siding house exterior design in Houston with a mixed material roof and a brown roof
Example of a huge urban beige two-story mixed siding house exterior design in Houston with a mixed material roof and a brown roof
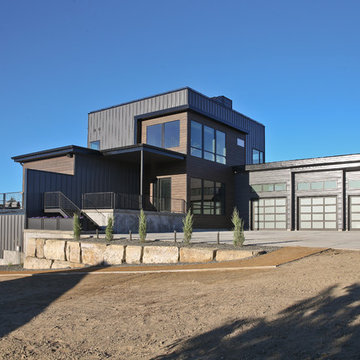
Modern exterior with 360 degree views
Alsa Photography
Inspiration for a mid-sized industrial gray two-story mixed siding flat roof remodel in Other
Inspiration for a mid-sized industrial gray two-story mixed siding flat roof remodel in Other
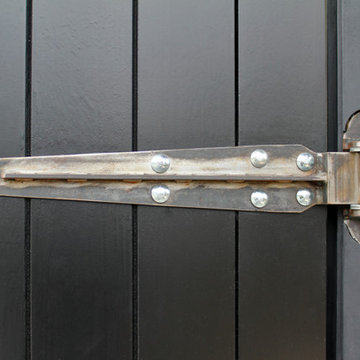
Mid-sized industrial gray one-story mixed siding exterior home idea in Seattle with a shingle roof
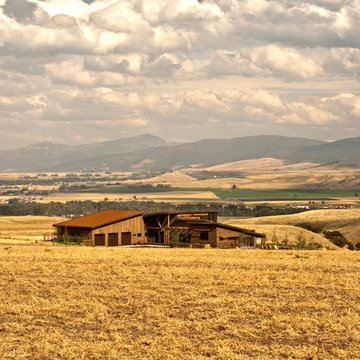
Hillside setting with valley views
Photography by Lynn Donaldson
Inspiration for a large industrial gray one-story mixed siding exterior home remodel in Other
Inspiration for a large industrial gray one-story mixed siding exterior home remodel in Other
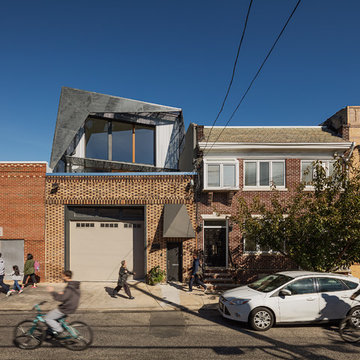
Sam Oberter
Urban multicolored two-story mixed siding exterior home photo in Philadelphia with a shed roof
Urban multicolored two-story mixed siding exterior home photo in Philadelphia with a shed roof
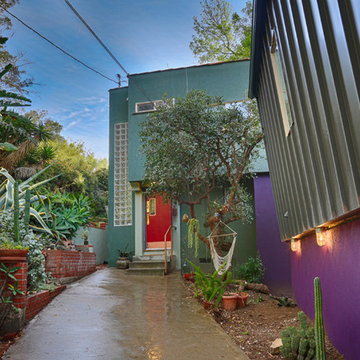
Outdoor of home remodel.
Large industrial two-story mixed siding exterior home idea in Los Angeles with a clipped gable roof
Large industrial two-story mixed siding exterior home idea in Los Angeles with a clipped gable roof
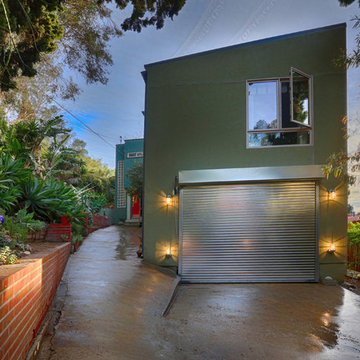
Outdoor of home remodel.
Inspiration for a large industrial two-story mixed siding exterior home remodel in Los Angeles with a clipped gable roof
Inspiration for a large industrial two-story mixed siding exterior home remodel in Los Angeles with a clipped gable roof
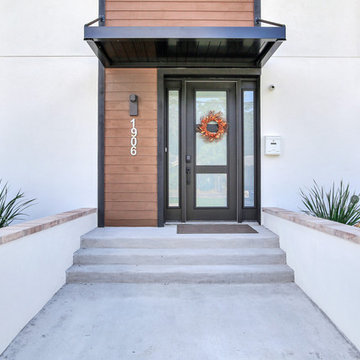
During the planning phase we undertook a fairly major Value Engineering of the design to ensure that the project would be completed within the clients budget. The client identified a ‘Fords Garage’ style that they wanted to incorporate. They wanted an open, industrial feel, however, we wanted to ensure that the property felt more like a welcoming, home environment; not a commercial space. A Fords Garage typically has exposed beams, ductwork, lighting, conduits, etc. But this extent of an Industrial style is not ‘homely’. So we incorporated tongue and groove ceilings with beams, concrete colored tiled floors, and industrial style lighting fixtures.
During construction the client designed the courtyard, which involved a large permit revision and we went through the full planning process to add that scope of work.
The finished project is a gorgeous blend of industrial and contemporary home style.
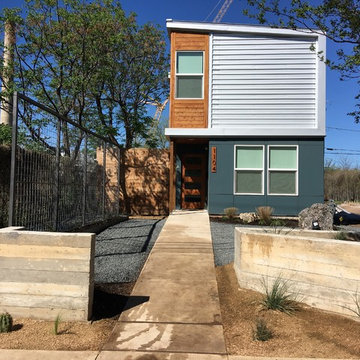
Inspiration for an industrial two-story mixed siding house exterior remodel with a shed roof and a metal roof
Industrial Mixed Siding Exterior Home Ideas
2






