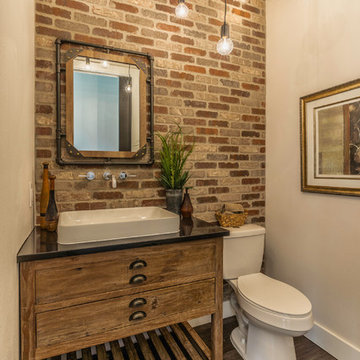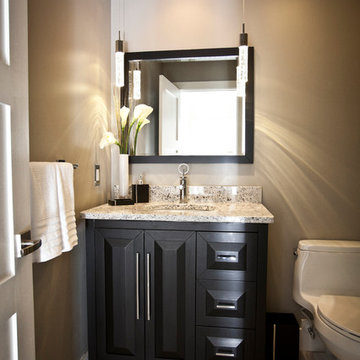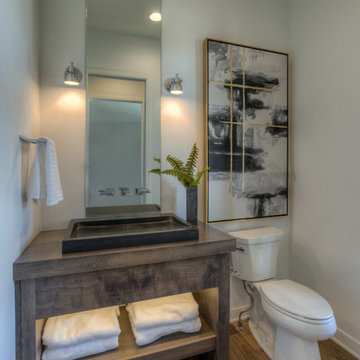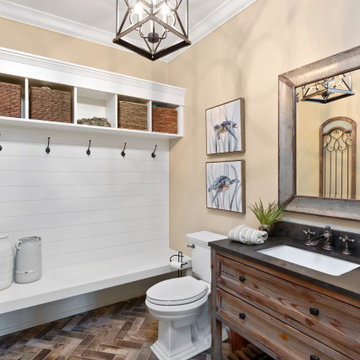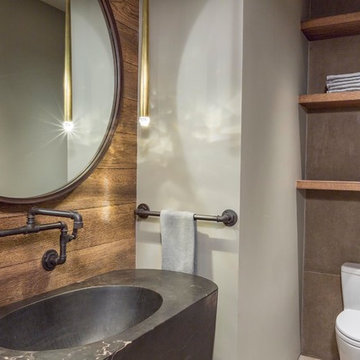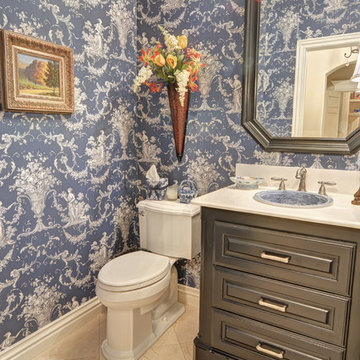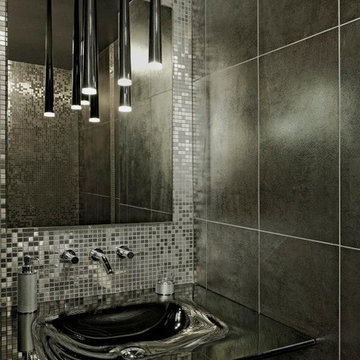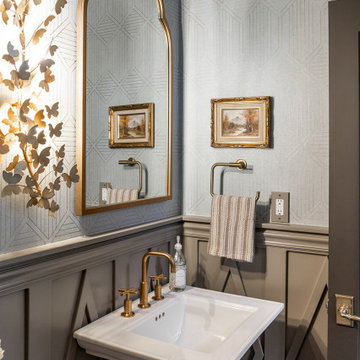Industrial Powder Room Ideas
Refine by:
Budget
Sort by:Popular Today
41 - 60 of 3,195 photos
Item 1 of 3
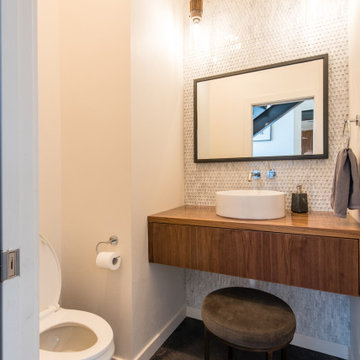
Inspiration for a small industrial white tile and porcelain tile concrete floor and gray floor powder room remodel in Denver with flat-panel cabinets, medium tone wood cabinets, a one-piece toilet, white walls, a vessel sink, wood countertops and brown countertops
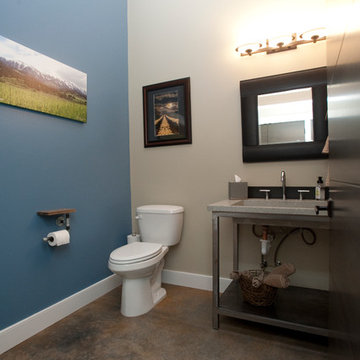
Powder room
Photography by Lynn Donaldson
Inspiration for a large industrial gray tile concrete floor powder room remodel in Other with medium tone wood cabinets, a one-piece toilet, gray walls, an integrated sink and recycled glass countertops
Inspiration for a large industrial gray tile concrete floor powder room remodel in Other with medium tone wood cabinets, a one-piece toilet, gray walls, an integrated sink and recycled glass countertops
Find the right local pro for your project
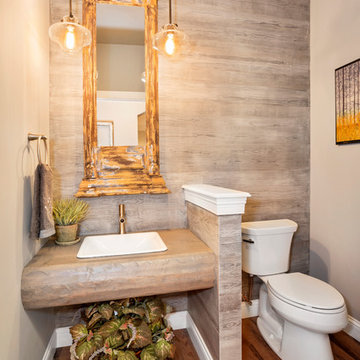
A floating sink adds a little elegance to a water closet.
Greg Grupenhoff
Mid-sized french country medium tone wood floor and brown floor powder room photo in Cincinnati with open cabinets, a two-piece toilet, beige walls, a drop-in sink and wood countertops
Mid-sized french country medium tone wood floor and brown floor powder room photo in Cincinnati with open cabinets, a two-piece toilet, beige walls, a drop-in sink and wood countertops
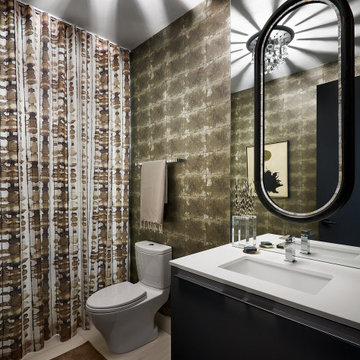
Inspiration for a mid-sized industrial powder room remodel in Chicago with flat-panel cabinets and white countertops
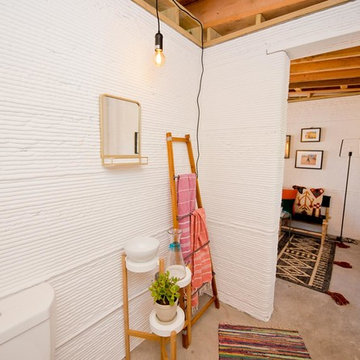
A bright, vibrant, rustic, and minimalist interior is showcased throughout this one-of-a-kind 3D home. We opted for reds, oranges, bold patterns, natural textiles, and ample greenery throughout. The goal was to represent the energetic and rustic tones of El Salvador, since that is where the first village will be printed. We love the way the design turned out as well as how we were able to utilize the style, color palette, and materials of the El Salvadoran region!
Designed by Sara Barney’s BANDD DESIGN, who are based in Austin, Texas and serving throughout Round Rock, Lake Travis, West Lake Hills, and Tarrytown.
For more about BANDD DESIGN, click here: https://bandddesign.com/
To learn more about this project, click here: https://bandddesign.com/americas-first-3d-printed-house/
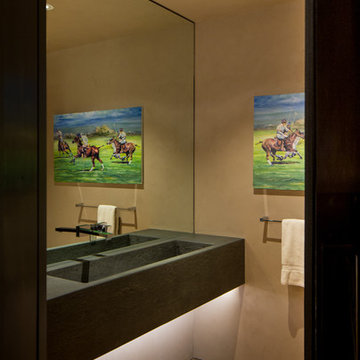
Interior remodel of downtown warehouse loft. Designed for entertaining, the unit contains an open contemporary kitchen with an 18 ft. long island, professional golf simulator / theatre, and plenty of space for poker tables and arcade games. All utilitarian functions of the residence -- bathroom, powder room, laundry, and closet -- are all contained behind a curved steel wall that clearly defines the public and private spaces.
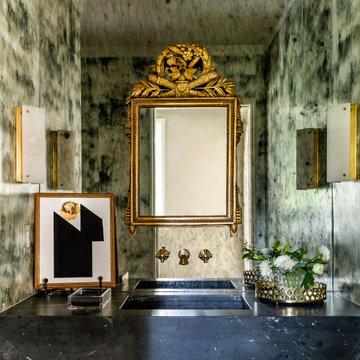
The reclaimed brick façade with limestone accents, steel windows and slate roof create a timeless aesthetic that blends harmoniously into the college town historic district where this home is located. The English Arts and Crafts inspired design gives the it a unique style and presence in the streetscape.
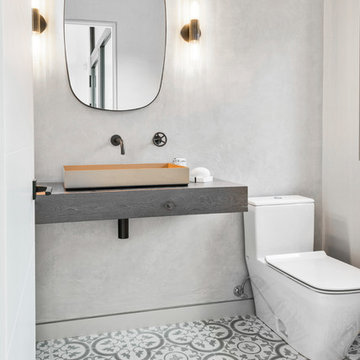
Example of an urban porcelain tile powder room design in New York with a one-piece toilet and a vessel sink
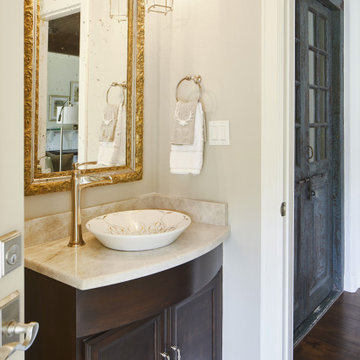
Example of a small french country concrete floor and gray floor powder room design in Austin with a vessel sink, quartzite countertops, beige countertops and a freestanding vanity
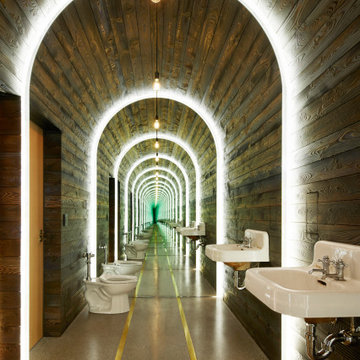
We were honored to work with CLB Architects on the Riverbend residence. The home is clad with our Blackened Hot Rolled steel panels giving the exterior an industrial look. Steel panels for the patio and terraced landscaping were provided by Brandner Design. The one-of-a-kind entry door blends industrial design with sophisticated elegance. Built from raw hot rolled steel, polished stainless steel and beautiful hand stitched burgundy leather this door turns this entry into art. Inside, shou sugi ban siding clads the mind-blowing powder room designed to look like a subway tunnel. Custom fireplace doors, cabinets, railings, a bunk bed ladder, and vanity by Brandner Design can also be found throughout the residence.
Industrial Powder Room Ideas
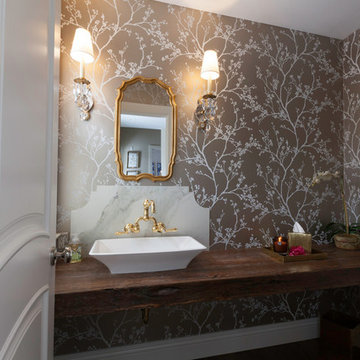
Steph Friday
Example of a large french country medium tone wood floor powder room design in Denver with multicolored walls, a vessel sink and wood countertops
Example of a large french country medium tone wood floor powder room design in Denver with multicolored walls, a vessel sink and wood countertops
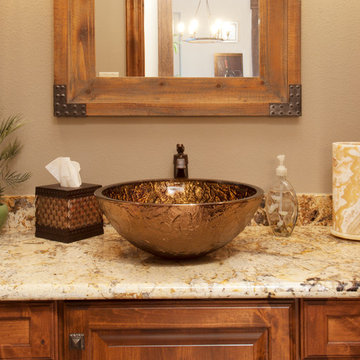
C.J. White Photography
Inspiration for a mid-sized industrial medium tone wood floor powder room remodel in Dallas with a vessel sink, raised-panel cabinets, medium tone wood cabinets, granite countertops, a two-piece toilet and beige walls
Inspiration for a mid-sized industrial medium tone wood floor powder room remodel in Dallas with a vessel sink, raised-panel cabinets, medium tone wood cabinets, granite countertops, a two-piece toilet and beige walls
3






