Industrial Single-Wall Kitchen Ideas
Refine by:
Budget
Sort by:Popular Today
161 - 180 of 2,782 photos
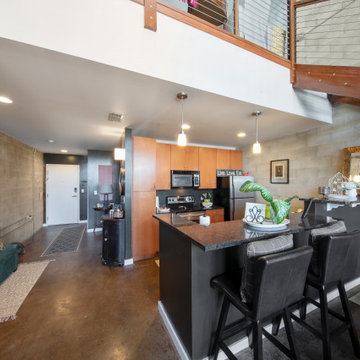
This transitional space allows the resident to utilize the counter as the dining area.
Urban single-wall concrete floor, brown floor and wood ceiling eat-in kitchen photo in Tampa with a triple-bowl sink, flat-panel cabinets, granite countertops, black backsplash, stainless steel appliances, a peninsula, black countertops and medium tone wood cabinets
Urban single-wall concrete floor, brown floor and wood ceiling eat-in kitchen photo in Tampa with a triple-bowl sink, flat-panel cabinets, granite countertops, black backsplash, stainless steel appliances, a peninsula, black countertops and medium tone wood cabinets
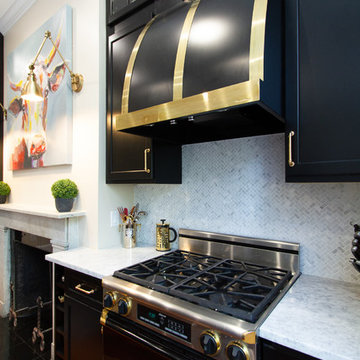
In consideration of the bumpout and mantle, it was decided that cabinets should be slightly recessed behind it to accentuate its form. In doing so, it made it a challenge for the designer to fit in a range deep enough to accommodate for the deepest counter/cabinetry. To resolve this, the designer put in a curved hood. In doing so, it connects itself without issue to the top of the cabinets, while providing ample ventilation and coverage for the range below. Abstractly, it also acts a gesture to a canopy!
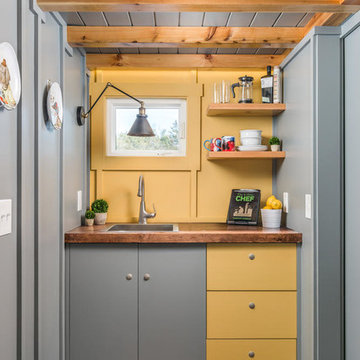
StudioBell
Kitchen - industrial single-wall dark wood floor and brown floor kitchen idea in Nashville with a drop-in sink, flat-panel cabinets, yellow cabinets, wood countertops, white backsplash, no island and brown countertops
Kitchen - industrial single-wall dark wood floor and brown floor kitchen idea in Nashville with a drop-in sink, flat-panel cabinets, yellow cabinets, wood countertops, white backsplash, no island and brown countertops
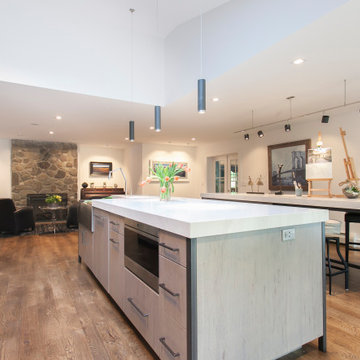
This newly imagined space will truly be the main hub of the home as the homeowners and their friends and family can gather around an island or cozy up to the fire while being able to interact with others as they make a meal or clean up.
Photo by Chrissy Racho.
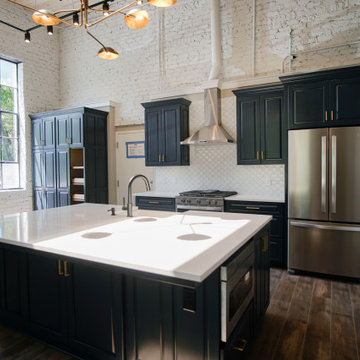
This apartment was converted into a beautiful studio apartment, just look at this kitchen! This gorgeous blue kitchen with a huge center island brings the place together before you even see anything else. The amazing studio lighting just makes the whole kitchen pop out of the picture like you're actually there!
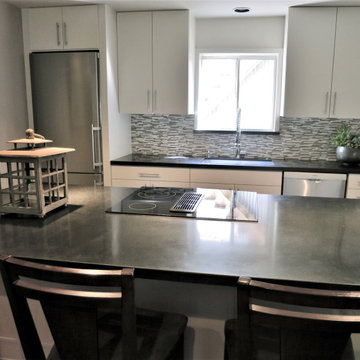
The exterior of this townhome is sheathed in sheet metal to give it an industrial vibe. This called for the same approach for the interior. The intimate kitchen was gutted to replace it with industrial, hardworking appliances. An European style refrigerator was installed that was taller but a thinner profile to take up less room and the molding was made wider so that the door could swing open without hitting the wall as it was in the old appliance. An industrial farmhouse sink was selected for its look and function, and the chef pull-down sprayer kitchen faucet gave the kitchen added character.
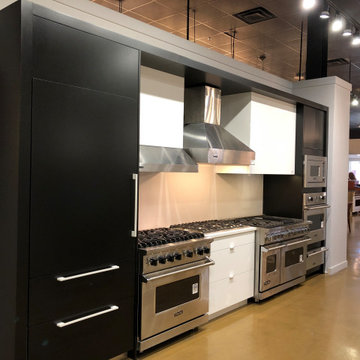
Large urban single-wall open concept kitchen photo in New Orleans with flat-panel cabinets, brown cabinets, quartz countertops, stainless steel appliances and white countertops
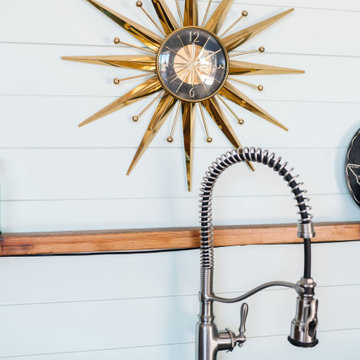
Urban single-wall concrete floor kitchen photo in Austin with an undermount sink, stainless steel cabinets, blue backsplash, shiplap backsplash and black countertops
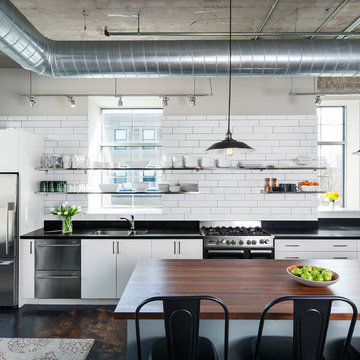
Pete Sieger
Inspiration for a large industrial single-wall concrete floor eat-in kitchen remodel in Minneapolis with flat-panel cabinets, white cabinets, white backsplash, subway tile backsplash, an island, a double-bowl sink, granite countertops and stainless steel appliances
Inspiration for a large industrial single-wall concrete floor eat-in kitchen remodel in Minneapolis with flat-panel cabinets, white cabinets, white backsplash, subway tile backsplash, an island, a double-bowl sink, granite countertops and stainless steel appliances
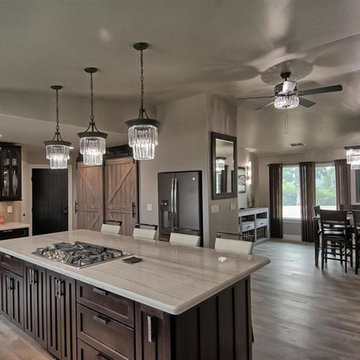
Cabinetry by Karman
Preferred Series
Alder Shaker Cottage Door in Java
Eat-in kitchen - mid-sized industrial single-wall multicolored floor and dark wood floor eat-in kitchen idea in Sacramento with shaker cabinets, dark wood cabinets, beige backsplash, stainless steel appliances, an island, beige countertops, a double-bowl sink and granite countertops
Eat-in kitchen - mid-sized industrial single-wall multicolored floor and dark wood floor eat-in kitchen idea in Sacramento with shaker cabinets, dark wood cabinets, beige backsplash, stainless steel appliances, an island, beige countertops, a double-bowl sink and granite countertops
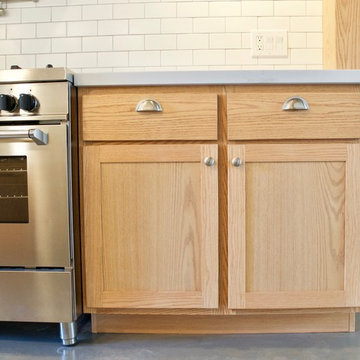
Eat-in kitchen - small industrial single-wall concrete floor and gray floor eat-in kitchen idea in Los Angeles with a farmhouse sink, shaker cabinets, light wood cabinets, quartzite countertops, white backsplash, subway tile backsplash, stainless steel appliances and an island
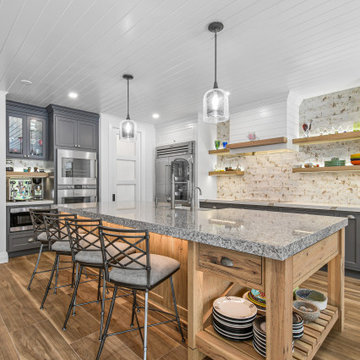
Two Tone Driftwood and Gray kitchen
Shiplap hood with a Hickory Shelf
with Vetrazzo Recycled Glass Gray Island
Inspiration for an industrial single-wall open concept kitchen remodel in Other with shaker cabinets, gray cabinets, recycled glass countertops and an island
Inspiration for an industrial single-wall open concept kitchen remodel in Other with shaker cabinets, gray cabinets, recycled glass countertops and an island
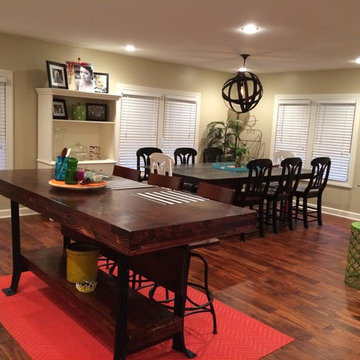
Michael King
Inspiration for a mid-sized industrial single-wall medium tone wood floor eat-in kitchen remodel in Kansas City with a farmhouse sink, shaker cabinets, white cabinets, quartz countertops, multicolored backsplash, stone tile backsplash, stainless steel appliances and an island
Inspiration for a mid-sized industrial single-wall medium tone wood floor eat-in kitchen remodel in Kansas City with a farmhouse sink, shaker cabinets, white cabinets, quartz countertops, multicolored backsplash, stone tile backsplash, stainless steel appliances and an island
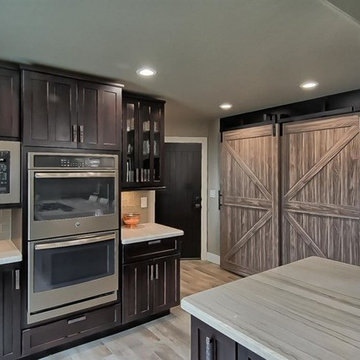
Cabinetry by Karman
Preferred Series
Alder Shaker Cottage Door in Java
Example of a mid-sized urban single-wall multicolored floor and dark wood floor eat-in kitchen design in Sacramento with shaker cabinets, dark wood cabinets, beige backsplash, stainless steel appliances, an island, beige countertops, a double-bowl sink and granite countertops
Example of a mid-sized urban single-wall multicolored floor and dark wood floor eat-in kitchen design in Sacramento with shaker cabinets, dark wood cabinets, beige backsplash, stainless steel appliances, an island, beige countertops, a double-bowl sink and granite countertops
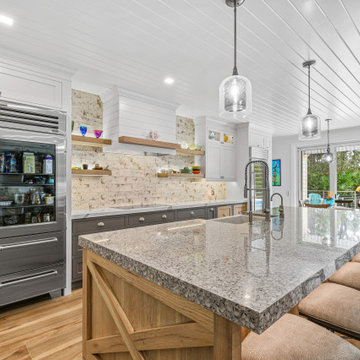
Two Tone Driftwood and Gray kitchen
Shiplap hood with a Hickory Shelf
with Vetrazzo Recycled Glass Gray Island
Open concept kitchen - industrial single-wall open concept kitchen idea in Other with shaker cabinets, gray cabinets, recycled glass countertops and an island
Open concept kitchen - industrial single-wall open concept kitchen idea in Other with shaker cabinets, gray cabinets, recycled glass countertops and an island
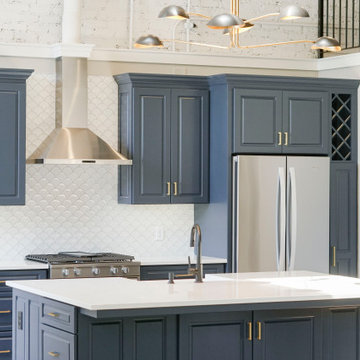
This apartment was converted into a beautiful studio apartment, just look at this kitchen! This gorgeous blue kitchen with a huge center island brings the place together before you even see anything else. The amazing studio lighting just makes the whole kitchen pop out of the picture like you're actually there!
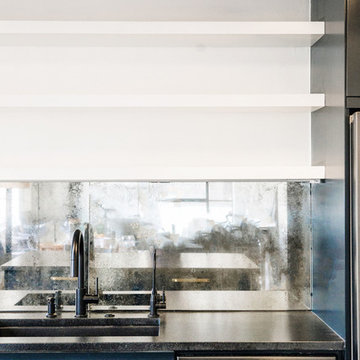
Sophie Epton Photography
Mid-sized urban single-wall eat-in kitchen photo in Austin with an undermount sink, flat-panel cabinets, blue cabinets, granite countertops, mirror backsplash, black appliances, an island and black countertops
Mid-sized urban single-wall eat-in kitchen photo in Austin with an undermount sink, flat-panel cabinets, blue cabinets, granite countertops, mirror backsplash, black appliances, an island and black countertops
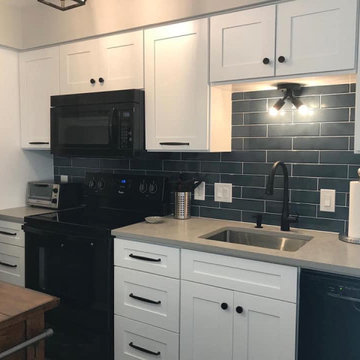
3 CM Concreto Vicostone Quartz counter tops by Triton Stone Group paired with blue ceramic tile backsplash, industrial lighting, black appliances, wooden island, and stainless steel undermount sink. Fabrication and installation by Blue Label Granite in Buda, TX.
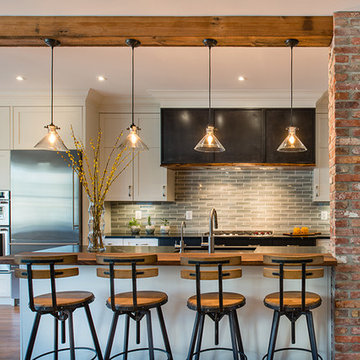
Washington DC Wardman Refined Industrial Kitchen
Design by #MeghanBrowne4JenniferGilmer
http://www.gilmerkitchens.com/
Photography by John Cole
Industrial Single-Wall Kitchen Ideas

I built this on my property for my aging father who has some health issues. Handicap accessibility was a factor in design. His dream has always been to try retire to a cabin in the woods. This is what he got.
It is a 1 bedroom, 1 bath with a great room. It is 600 sqft of AC space. The footprint is 40' x 26' overall.
The site was the former home of our pig pen. I only had to take 1 tree to make this work and I planted 3 in its place. The axis is set from root ball to root ball. The rear center is aligned with mean sunset and is visible across a wetland.
The goal was to make the home feel like it was floating in the palms. The geometry had to simple and I didn't want it feeling heavy on the land so I cantilevered the structure beyond exposed foundation walls. My barn is nearby and it features old 1950's "S" corrugated metal panel walls. I used the same panel profile for my siding. I ran it vertical to math the barn, but also to balance the length of the structure and stretch the high point into the canopy, visually. The wood is all Southern Yellow Pine. This material came from clearing at the Babcock Ranch Development site. I ran it through the structure, end to end and horizontally, to create a seamless feel and to stretch the space. It worked. It feels MUCH bigger than it is.
I milled the material to specific sizes in specific areas to create precise alignments. Floor starters align with base. Wall tops adjoin ceiling starters to create the illusion of a seamless board. All light fixtures, HVAC supports, cabinets, switches, outlets, are set specifically to wood joints. The front and rear porch wood has three different milling profiles so the hypotenuse on the ceilings, align with the walls, and yield an aligned deck board below. Yes, I over did it. It is spectacular in its detailing. That's the benefit of small spaces.
Concrete counters and IKEA cabinets round out the conversation.
For those who could not live in a tiny house, I offer the Tiny-ish House.
Photos by Ryan Gamma
Staging by iStage Homes
Design assistance by Jimmy Thornton
9





