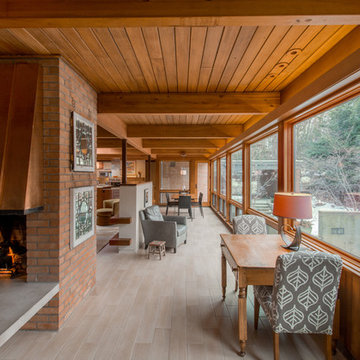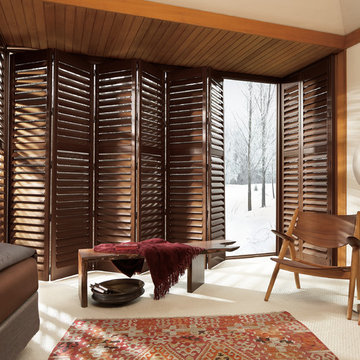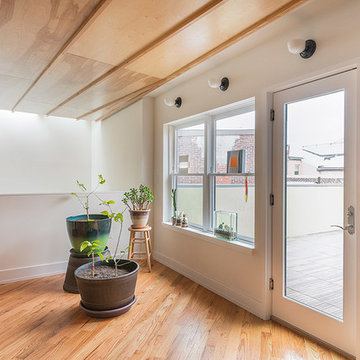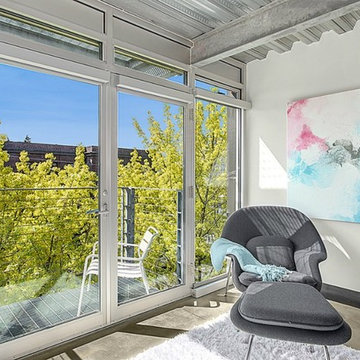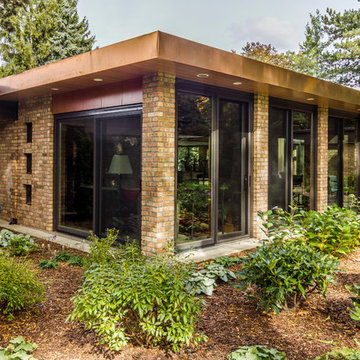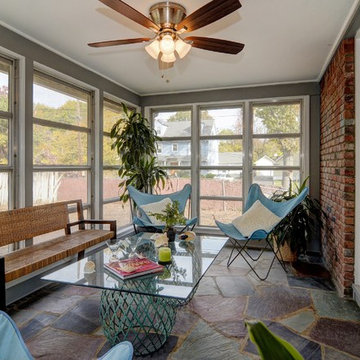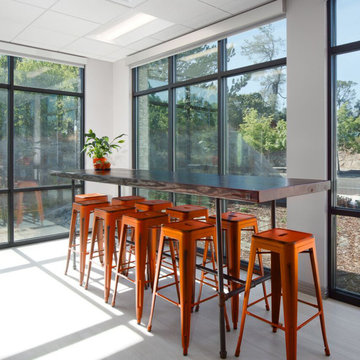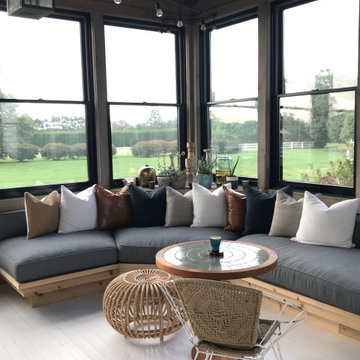Industrial Sunroom Ideas
Refine by:
Budget
Sort by:Popular Today
41 - 60 of 1,478 photos
Item 1 of 3
Find the right local pro for your project
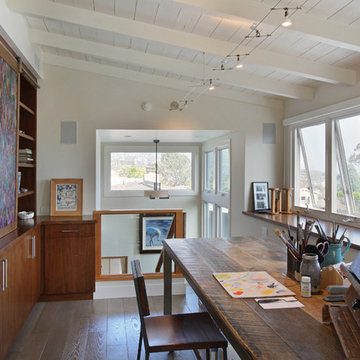
Photography by Aidin Mariscal
Sunroom - mid-sized 1950s medium tone wood floor and gray floor sunroom idea in Orange County with a standard ceiling
Sunroom - mid-sized 1950s medium tone wood floor and gray floor sunroom idea in Orange County with a standard ceiling
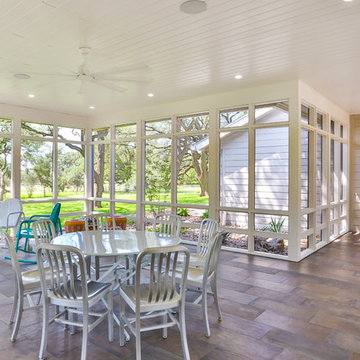
Hill Country Real Estate Photography
Inspiration for a large 1960s slate floor and gray floor sunroom remodel in Austin with a standard ceiling
Inspiration for a large 1960s slate floor and gray floor sunroom remodel in Austin with a standard ceiling
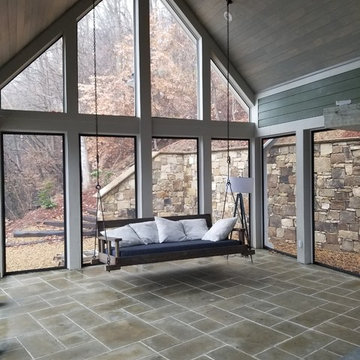
Sunroom - large mid-century modern slate floor and gray floor sunroom idea in Other with a standard fireplace
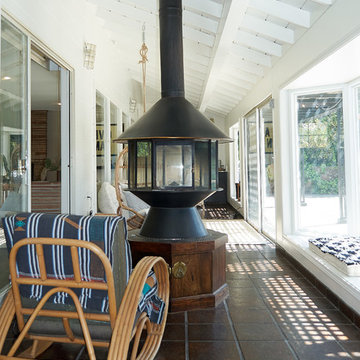
Photo: Megan Hansen © 2018 Houzz
Inspiration for a mid-century modern sunroom remodel in San Francisco
Inspiration for a mid-century modern sunroom remodel in San Francisco
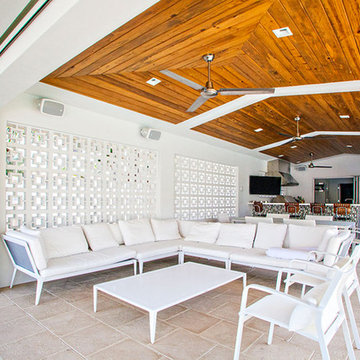
Stephanie LaVigne Villeneuve
Inspiration for a large 1960s sunroom remodel in Miami
Inspiration for a large 1960s sunroom remodel in Miami
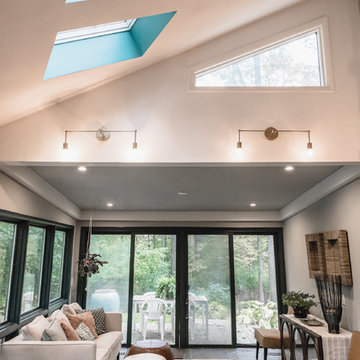
Inspiration for a small 1950s slate floor and multicolored floor sunroom remodel in Detroit with a standard ceiling
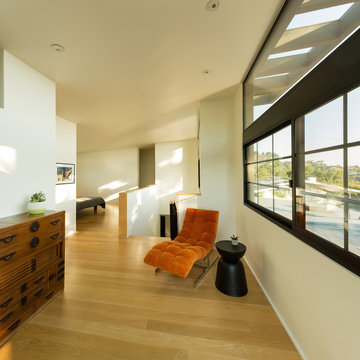
Sunroom lounge with Milo Baughman "Modern Wave" chaise lounge in primary suite at second floor top of stair outside of balcony. Photo by Clark Dugger. Furnishings by Susan Deneau Interior Design
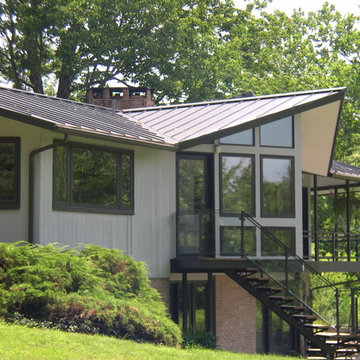
The Pond House is an architect designed mid-century modern ranch home originally built in the 1964. One of the home’s many distinctive features is a porch that wraps the full length of the rear of the house, overlooking a beautiful pond. The current owners want to extend the enjoyment of this view year round, and asked us to present solutions for enclosing a portion of this porch. We proposed a small addition, carefully designed to complement this amazing house, which is built around a hexagonal floorplan with distinctive “flying gable” rooflines. The result is a stunning glass walled addition. The project also encompassed several complimentary upgrades to other parts of the house.
Design Criteria:
- Provide 4-season breakfast room with view of the pond.
- Tightly integrate the new structure into the existing design.
- Use sustainable, energy efficient building practices and materials.
Special Features:
- Dramatic, 1.5-story, glass walled breakfast room.
- Custom fabricated steel and glass exterior stairway.
- Soy-based spray foam insulation
- Standing seam galvalume “Cool Roof”.
- Pella Designer series windows
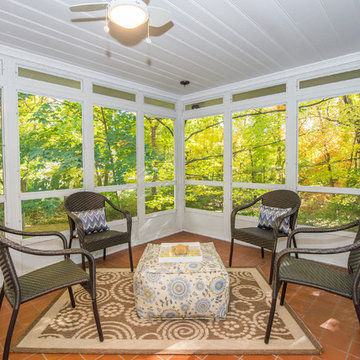
screened in sunroom with ceiling fan and original painted wood slat ceiling.
Example of a 1950s sunroom design in New York
Example of a 1950s sunroom design in New York
Industrial Sunroom Ideas
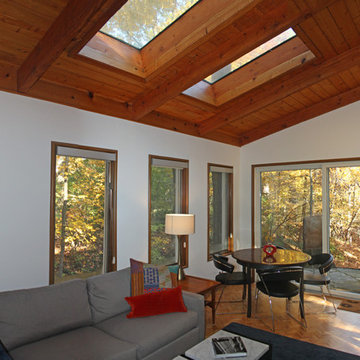
The sunroom overlooks a ravine and a small patio (barely visible off of the sliding patio doors. The original 'ranch' casing was replaced with new trim, and the existing built-ins and through wall HVAC system were removed. 4" of rigid insulation was set on top of the roof, and the new skylights were set up on curbs.
Kipnis Architecture + Planning
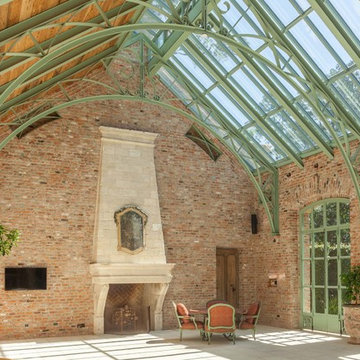
Benjamin Hill Photography
Sunroom - large industrial concrete floor sunroom idea in Houston with a standard fireplace, a stone fireplace and a glass ceiling
Sunroom - large industrial concrete floor sunroom idea in Houston with a standard fireplace, a stone fireplace and a glass ceiling
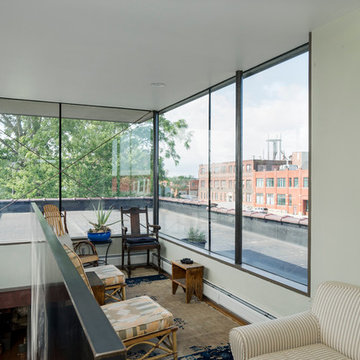
Small urban light wood floor and beige floor sunroom photo in New York with no fireplace and a standard ceiling
3






