Industrial L-Shaped Home Bar Ideas
Refine by:
Budget
Sort by:Popular Today
1 - 20 of 78 photos
Item 1 of 3

Example of a large urban l-shaped medium tone wood floor and brown floor wet bar design in Nashville with an undermount sink, shaker cabinets, gray cabinets, wood countertops and brown countertops
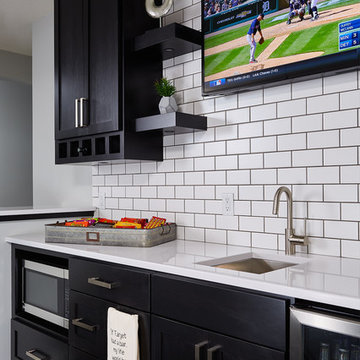
Wet bar - small industrial l-shaped dark wood floor and brown floor wet bar idea in Minneapolis with an undermount sink, recessed-panel cabinets, black cabinets, quartzite countertops, white backsplash and subway tile backsplash

Inspiration for a large industrial l-shaped laminate floor and brown floor home bar remodel in San Francisco with an undermount sink, shaker cabinets, black cabinets, granite countertops, stone slab backsplash and black countertops
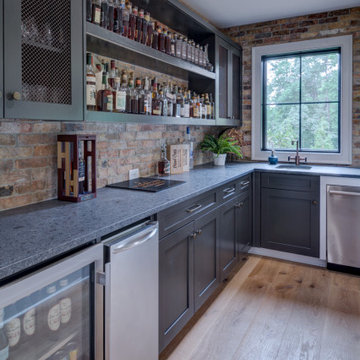
Mid-sized urban l-shaped light wood floor and brown floor seated home bar photo in Atlanta with an undermount sink, shaker cabinets, black cabinets, granite countertops, multicolored backsplash, brick backsplash and black countertops

Vintage industrial style bar integrated into contemporary walnut cabinets. Photographer: Tim Street-Porter
Small urban l-shaped concrete floor and gray floor wet bar photo in Orange County with an undermount sink, flat-panel cabinets, medium tone wood cabinets, quartzite countertops, gray backsplash and stone slab backsplash
Small urban l-shaped concrete floor and gray floor wet bar photo in Orange County with an undermount sink, flat-panel cabinets, medium tone wood cabinets, quartzite countertops, gray backsplash and stone slab backsplash

Wet bar - mid-sized industrial l-shaped light wood floor and brown floor wet bar idea in Tampa with shaker cabinets, white cabinets, quartz countertops, an undermount sink and gray backsplash
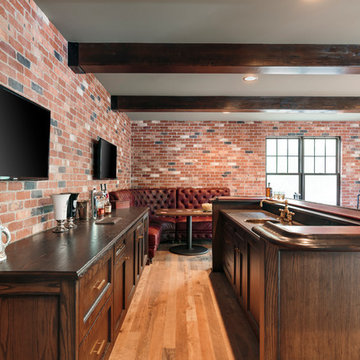
Built by Cornerstone Construction Services LLC David Papazian Photography
Example of a large urban l-shaped home bar design in Portland with an undermount sink, dark wood cabinets, wood countertops and brown countertops
Example of a large urban l-shaped home bar design in Portland with an undermount sink, dark wood cabinets, wood countertops and brown countertops

This is a Wet Bar we recently installed in a Granite Bay Home. Using "Rugged Concrete" CaesarStone. What's very unique about this is that there's a 7" Mitered Edge dropping down from the raised bar to the counter below. Very cool idea & we're so happy that the customer loves the way it came out.
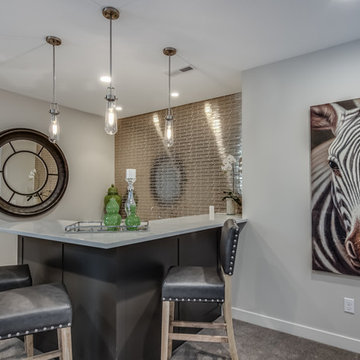
Example of a mid-sized urban l-shaped carpeted and gray floor seated home bar design in Minneapolis with marble countertops, brown backsplash and metal backsplash
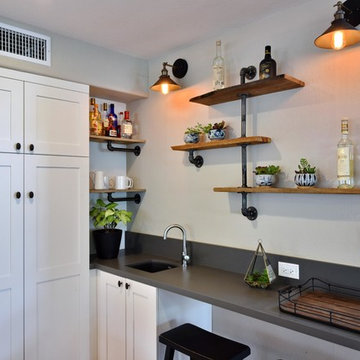
Mid-sized urban l-shaped light wood floor and brown floor wet bar photo in Tampa with shaker cabinets, white cabinets, quartz countertops, an undermount sink and gray backsplash
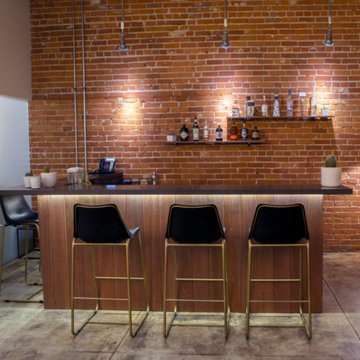
Inspiration for a mid-sized industrial l-shaped concrete floor and gray floor seated home bar remodel in Los Angeles with open cabinets, solid surface countertops, red backsplash and brick backsplash

Seated home bar - mid-sized industrial l-shaped light wood floor and brown floor seated home bar idea in Atlanta with an undermount sink, shaker cabinets, black cabinets, granite countertops, multicolored backsplash, brick backsplash and black countertops
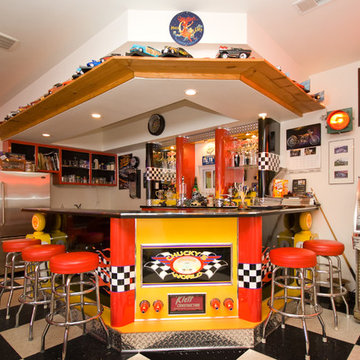
Carole Paris
Example of a mid-sized urban l-shaped seated home bar design in Grand Rapids with flat-panel cabinets
Example of a mid-sized urban l-shaped seated home bar design in Grand Rapids with flat-panel cabinets
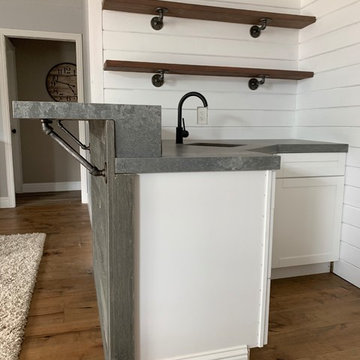
This is a Wet Bar we recently installed in a Granite Bay Home. Using "Rugged Concrete" CaesarStone. What's very unique about this is that there's a 7" Mitered Edge dropping down from the raised bar to the counter below. Very cool idea & we're so happy that the customer loves the way it came out.
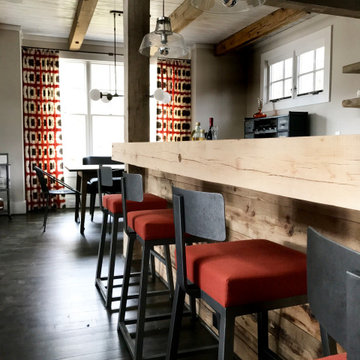
Custom fabricated bar
Home bar - mid-sized industrial l-shaped dark wood floor and brown floor home bar idea in Raleigh with shaker cabinets, gray cabinets, quartz countertops and black countertops
Home bar - mid-sized industrial l-shaped dark wood floor and brown floor home bar idea in Raleigh with shaker cabinets, gray cabinets, quartz countertops and black countertops
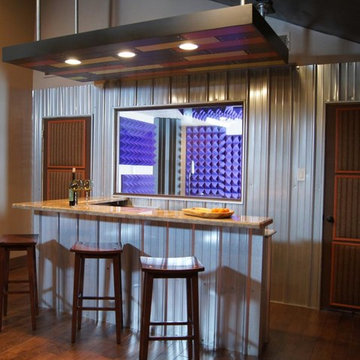
Inspiration for a mid-sized industrial l-shaped home bar remodel in DC Metro with granite countertops

The Foundry is a locally owned and operated nonprofit company, We were privileged to work with them in finishing the Coffee and Bar Space. With specific design and functions, we helped create a workable space with function and design.
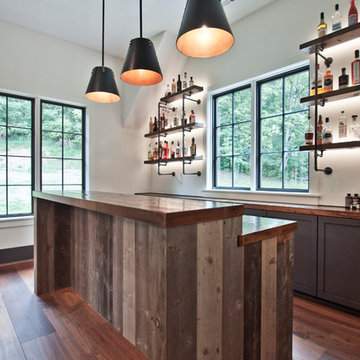
Designed by Victoria Highfill, Photography by Melissa M Mills
Example of a mid-sized urban l-shaped medium tone wood floor and brown floor wet bar design in Nashville with an undermount sink, shaker cabinets, gray cabinets, wood countertops and brown countertops
Example of a mid-sized urban l-shaped medium tone wood floor and brown floor wet bar design in Nashville with an undermount sink, shaker cabinets, gray cabinets, wood countertops and brown countertops
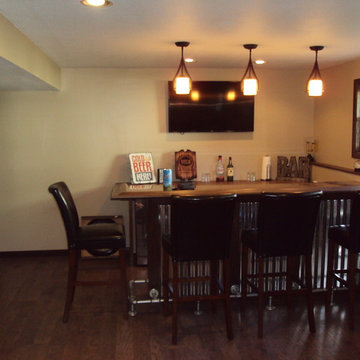
Seated home bar - mid-sized industrial l-shaped dark wood floor seated home bar idea in Chicago with dark wood cabinets and wood countertops
Industrial L-Shaped Home Bar Ideas
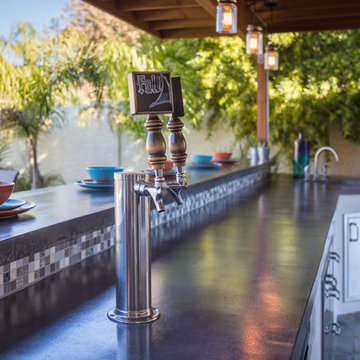
Outdoor Kitchen designed and built by Hochuli Design and Remodeling Team to accommodate a family who enjoys spending most of their time outdoors
Photos by: Ryan Wilson
1





