Kids' Bath Ideas
Refine by:
Budget
Sort by:Popular Today
1 - 20 of 116 photos
Item 1 of 3
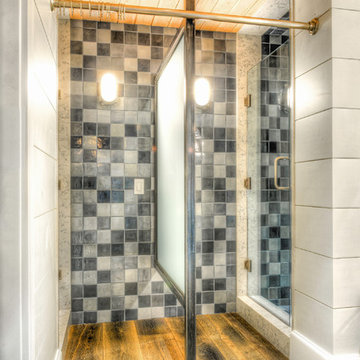
This is a shared bathroom entry way that leads to two wet rooms. It is separated by a steel privacy divider. A wet room is a bathroom that is designed to entirely get wet. They're functional, accessible and may even raise the value of the home.
Built by ULFBUILT.
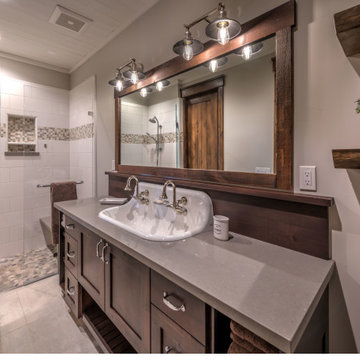
Example of a trendy kids' white tile and porcelain tile ceramic tile, beige floor, single-sink and wood ceiling bathroom design in Other with shaker cabinets, brown cabinets, beige walls, a trough sink, solid surface countertops, a hinged shower door, gray countertops and a freestanding vanity
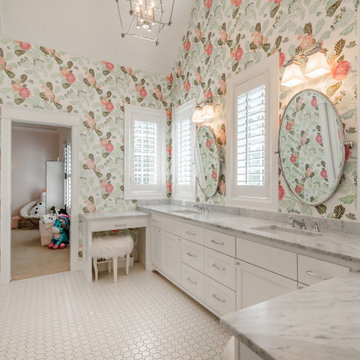
Example of a large classic kids' mosaic tile floor, white floor, double-sink, wood ceiling and wallpaper toilet room design in Houston with recessed-panel cabinets, white cabinets, multicolored walls, an undermount sink, gray countertops and a built-in vanity
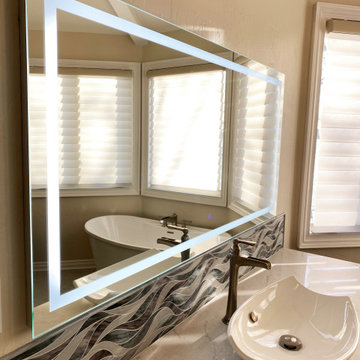
Full Lake Home Renovation
Bathroom - huge transitional kids' white tile and subway tile porcelain tile, gray floor, single-sink and wood ceiling bathroom idea in Milwaukee with recessed-panel cabinets, brown cabinets, a two-piece toilet, gray walls, an undermount sink, quartz countertops, a hinged shower door, gray countertops, a niche and a built-in vanity
Bathroom - huge transitional kids' white tile and subway tile porcelain tile, gray floor, single-sink and wood ceiling bathroom idea in Milwaukee with recessed-panel cabinets, brown cabinets, a two-piece toilet, gray walls, an undermount sink, quartz countertops, a hinged shower door, gray countertops, a niche and a built-in vanity
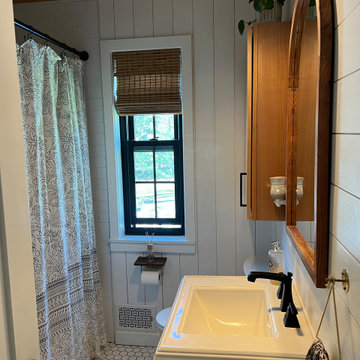
Bathroom - mid-sized 1960s kids' ceramic tile, white floor, single-sink, wood ceiling and shiplap wall bathroom idea in Raleigh with white cabinets, a pedestal sink, a niche and a freestanding vanity
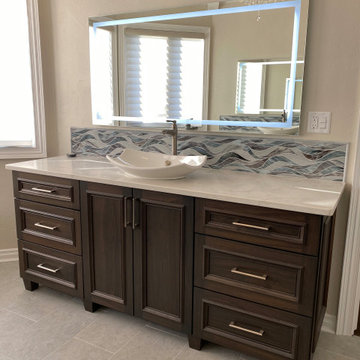
Full Lake Home Renovation
Example of a huge transitional kids' white tile and subway tile porcelain tile, gray floor, single-sink and wood ceiling bathroom design in Milwaukee with recessed-panel cabinets, brown cabinets, a two-piece toilet, gray walls, an undermount sink, quartz countertops, a hinged shower door, gray countertops, a niche and a built-in vanity
Example of a huge transitional kids' white tile and subway tile porcelain tile, gray floor, single-sink and wood ceiling bathroom design in Milwaukee with recessed-panel cabinets, brown cabinets, a two-piece toilet, gray walls, an undermount sink, quartz countertops, a hinged shower door, gray countertops, a niche and a built-in vanity
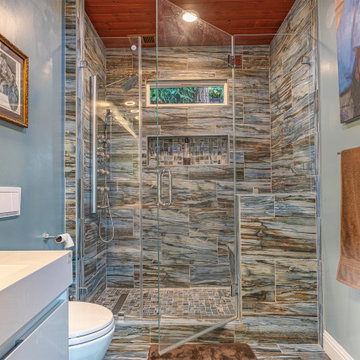
Example of a mid-sized kids' blue tile and ceramic tile blue floor and wood ceiling bathroom design in San Francisco with flat-panel cabinets, a wall-mount toilet, blue walls, a drop-in sink, solid surface countertops, white countertops and a floating vanity
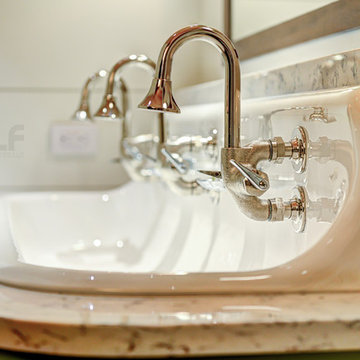
This is a pearly white porcelain sink with three curved stainless steel faucets.
Built by ULFBUILT.
Mid-sized cottage kids' dark wood floor, brown floor, single-sink, wood ceiling and shiplap wall bathroom photo in Denver with a trough sink, white walls, shaker cabinets, green cabinets, quartzite countertops, white countertops and a built-in vanity
Mid-sized cottage kids' dark wood floor, brown floor, single-sink, wood ceiling and shiplap wall bathroom photo in Denver with a trough sink, white walls, shaker cabinets, green cabinets, quartzite countertops, white countertops and a built-in vanity

Increased the size of the shower in the corner. Installed Prestige 3 x 6 subway tile for walls & Commoditile porcelain 2" hexagonal mosaic shower floor tile, foot stoop, niche, and curb cap is quartz, with frame-less glass door & panels. Delta Cassidy Collection shower fixture, and LED light/fan above shower.
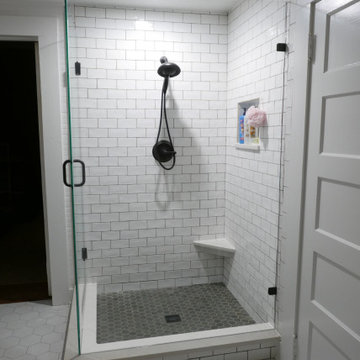
Corner shower with subway tile, 2" hexagonal shower floor tile, corner foot stoop & niche!
Example of a mid-sized classic kids' white tile and ceramic tile porcelain tile, white floor, single-sink, wood ceiling and wood wall bathroom design in Other with furniture-like cabinets, blue cabinets, a two-piece toilet, white walls, an undermount sink, quartz countertops, a hinged shower door, white countertops, a niche and a freestanding vanity
Example of a mid-sized classic kids' white tile and ceramic tile porcelain tile, white floor, single-sink, wood ceiling and wood wall bathroom design in Other with furniture-like cabinets, blue cabinets, a two-piece toilet, white walls, an undermount sink, quartz countertops, a hinged shower door, white countertops, a niche and a freestanding vanity
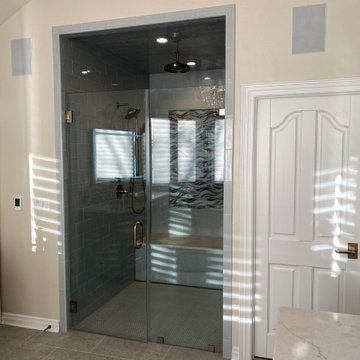
Full Lake Home Renovation
Example of a huge transitional kids' white tile and subway tile porcelain tile, gray floor, single-sink and wood ceiling bathroom design in Milwaukee with recessed-panel cabinets, brown cabinets, a two-piece toilet, gray walls, an undermount sink, quartz countertops, a hinged shower door, gray countertops, a niche and a built-in vanity
Example of a huge transitional kids' white tile and subway tile porcelain tile, gray floor, single-sink and wood ceiling bathroom design in Milwaukee with recessed-panel cabinets, brown cabinets, a two-piece toilet, gray walls, an undermount sink, quartz countertops, a hinged shower door, gray countertops, a niche and a built-in vanity
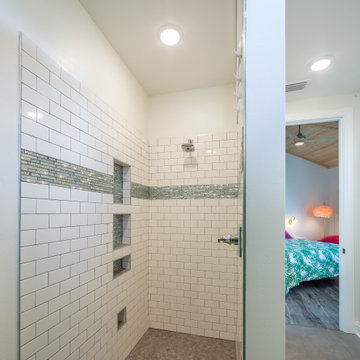
Custom guest bathroom with tile flooring and granite countertops.
Inspiration for a mid-sized timeless kids' white tile and glass tile vinyl floor, gray floor, single-sink and wood ceiling bathroom remodel with flat-panel cabinets, green cabinets, a one-piece toilet, beige walls, an undermount sink, granite countertops, white countertops, a niche and a built-in vanity
Inspiration for a mid-sized timeless kids' white tile and glass tile vinyl floor, gray floor, single-sink and wood ceiling bathroom remodel with flat-panel cabinets, green cabinets, a one-piece toilet, beige walls, an undermount sink, granite countertops, white countertops, a niche and a built-in vanity

Custom maple wood furniture style free-standing single vanity with Shaker style in-set door & drawers, metal framed mirror, sconces, quartz countertop, Delta Cassidy Collection faucet!
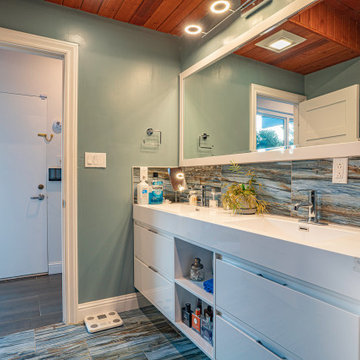
Example of a mid-sized kids' blue tile and ceramic tile blue floor and wood ceiling bathroom design in San Francisco with flat-panel cabinets, a wall-mount toilet, blue walls, a drop-in sink, solid surface countertops, white countertops and a floating vanity

Mid-sized cottage kids' multicolored tile porcelain tile, multicolored floor, wood ceiling and wallpaper bathroom photo in San Francisco with flat-panel cabinets, brown cabinets, multicolored walls, an integrated sink, marble countertops, gray countertops and a freestanding vanity
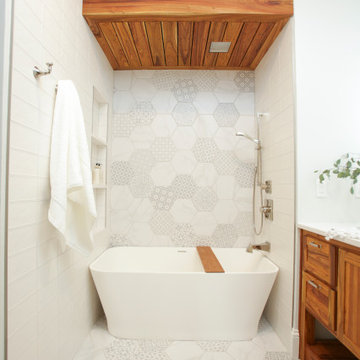
Freestanding bathtub - transitional kids' wood ceiling freestanding bathtub idea in Kansas City with white walls and a built-in vanity
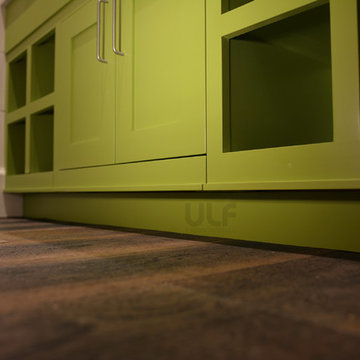
The apple green vanity is designed with a shaker cabinet and several open boxes for easy access and storage. The cabinet was designed to be sturdy and at the same time appear as if it were floating when viewed from a distance.
Built by ULFBUILT.
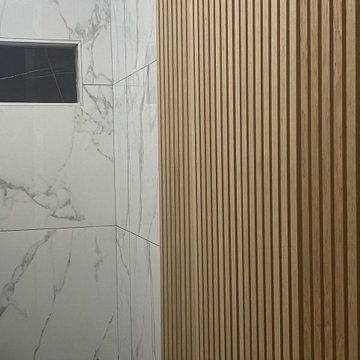
This was a complete de elation of and original bathroom that then was designed by our team and then executed to this final product.
Mid-sized minimalist kids' black and white tile and porcelain tile ceramic tile, gray floor, single-sink, wood ceiling and wood wall bathroom photo in Other with open cabinets, gray cabinets, a one-piece toilet, multicolored walls, a vessel sink, granite countertops, black countertops, a niche and a floating vanity
Mid-sized minimalist kids' black and white tile and porcelain tile ceramic tile, gray floor, single-sink, wood ceiling and wood wall bathroom photo in Other with open cabinets, gray cabinets, a one-piece toilet, multicolored walls, a vessel sink, granite countertops, black countertops, a niche and a floating vanity
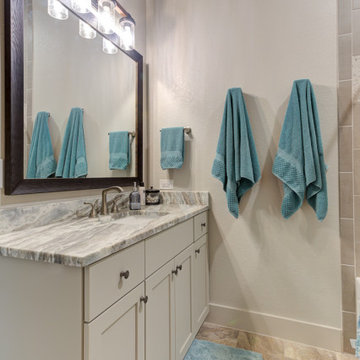
Large transitional kids' gray tile and ceramic tile ceramic tile, gray floor, double-sink, wood ceiling and wood wall bathroom photo in Austin with shaker cabinets, white cabinets, a two-piece toilet, white walls, an undermount sink, granite countertops, a hinged shower door, gray countertops and a built-in vanity
Kids' Bath Ideas
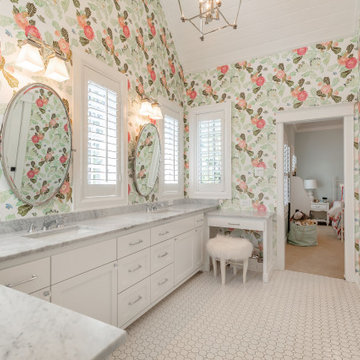
Inspiration for a large timeless kids' mosaic tile floor, white floor, double-sink, wood ceiling and wallpaper toilet room remodel in Houston with recessed-panel cabinets, white cabinets, multicolored walls, an undermount sink, gray countertops and a built-in vanity
1







