All Wall Treatments Kids' Room Ideas
Refine by:
Budget
Sort by:Popular Today
141 - 160 of 1,248 photos
Item 1 of 3
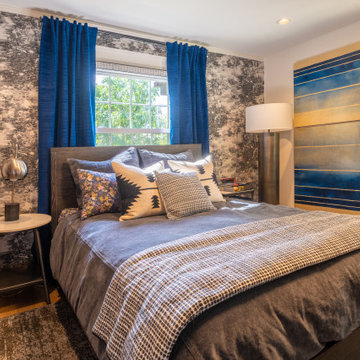
Refined transitional historic home in Brookside, Kansas City, MO — designed by Buck Wimberly at ULAH Interiors + Design. Tradition meets eclectic with a rustic twist in this boy's bedroom.
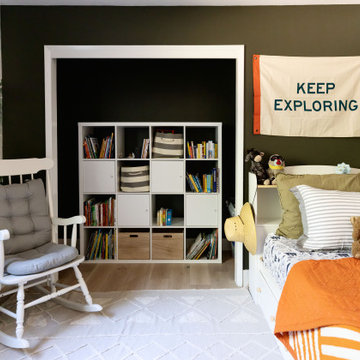
This exploring kids room is any adventure any kid would want to take! A teepee + forest wallpaper to really get into the adventure!
Inspiration for a small coastal boy wallpaper toddler room remodel in San Francisco with green walls
Inspiration for a small coastal boy wallpaper toddler room remodel in San Francisco with green walls
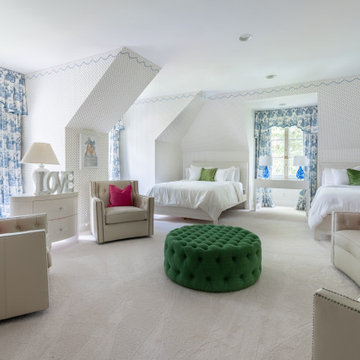
Example of a large classic girl carpeted, white floor and wallpaper kids' room design in Atlanta with white walls
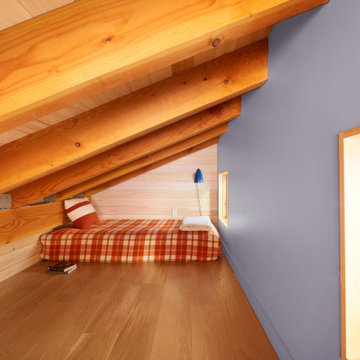
Sleeping Loft
Example of a small mountain style gender-neutral medium tone wood floor, exposed beam and wood wall kids' bedroom design with blue walls
Example of a small mountain style gender-neutral medium tone wood floor, exposed beam and wood wall kids' bedroom design with blue walls
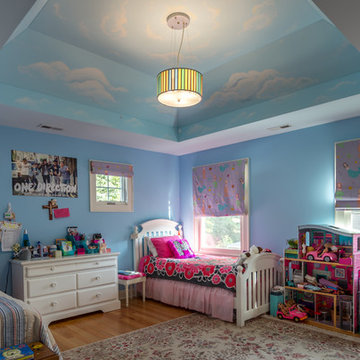
Example of a small classic gender-neutral medium tone wood floor, brown floor, tray ceiling and wallpaper kids' room design in Chicago with blue walls
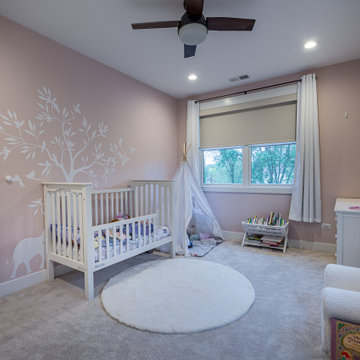
Large country girl carpeted, beige floor, wallpaper ceiling and wallpaper kids' room photo in Chicago with pink walls
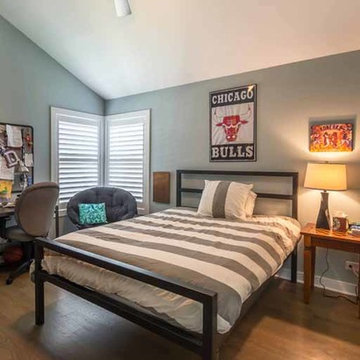
This family of 5 was quickly out-growing their 1,220sf ranch home on a beautiful corner lot. Rather than adding a 2nd floor, the decision was made to extend the existing ranch plan into the back yard, adding a new 2-car garage below the new space - for a new total of 2,520sf. With a previous addition of a 1-car garage and a small kitchen removed, a large addition was added for Master Bedroom Suite, a 4th bedroom, hall bath, and a completely remodeled living, dining and new Kitchen, open to large new Family Room. The new lower level includes the new Garage and Mudroom. The existing fireplace and chimney remain - with beautifully exposed brick. The homeowners love contemporary design, and finished the home with a gorgeous mix of color, pattern and materials.
The project was completed in 2011. Unfortunately, 2 years later, they suffered a massive house fire. The house was then rebuilt again, using the same plans and finishes as the original build, adding only a secondary laundry closet on the main level.
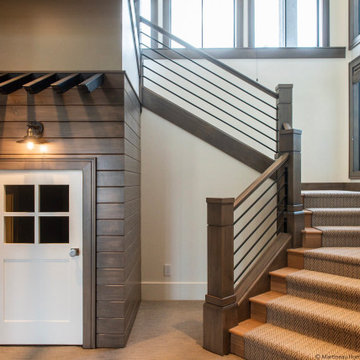
Playroom - small transitional gender-neutral carpeted, beige floor and shiplap wall playroom idea in Salt Lake City with gray walls

Grandchildren's bunk room for four. fun book lights, drawers for storage, with ladders and railings for safety.
Example of a mid-sized classic gender-neutral carpeted, beige floor and wall paneling kids' room design in Other with white walls
Example of a mid-sized classic gender-neutral carpeted, beige floor and wall paneling kids' room design in Other with white walls
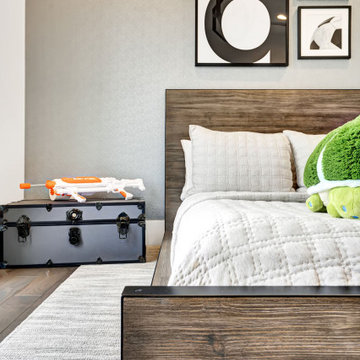
Cool space for a boy to make his own, well into his teen years. There is no age limit
Inspiration for a mid-sized contemporary porcelain tile, white floor and wall paneling kids' room remodel in Miami with white walls
Inspiration for a mid-sized contemporary porcelain tile, white floor and wall paneling kids' room remodel in Miami with white walls
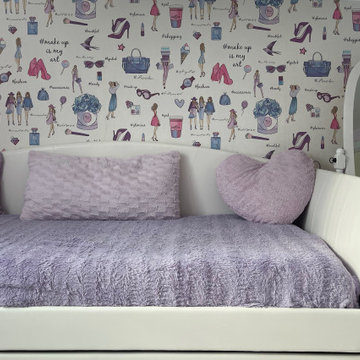
Inspiration for a mid-sized contemporary girl carpeted and wallpaper kids' room remodel in Houston with purple walls
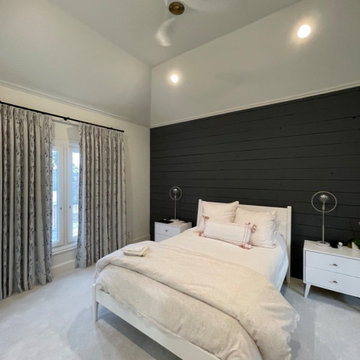
Kids' room - large country girl carpeted, gray floor, vaulted ceiling and shiplap wall kids' room idea in Dallas with white walls
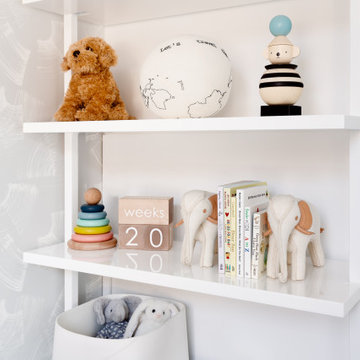
I was enlisted to design a nursery for first time parents. Our starting point was white and greys and a love for elephants. The room is small with high ceilings and we had to make every inch counts… sounds familier, I know. Material pallette for this nursery is so textural and swoonworthy. With a feature bubble chandelier anchoring the room and a mix of shagreen, velvet, aged and acrylic, we created a very modern feature nursery. I create this feature wall by installing this beautiful wallpaper. The high ceilings in the apartment really make the space look and feel larger than it is. The ceiling height called for a custom statement chandelier. And this beautiful crib with upholstered side panels and aged brass legs. The room is grounded by this plush performance rug in soft white. I love how different greys and whites and textures unite the space!! Detailed shot of the bookshelf we styled for the shoot. We have three elephants in this shot and thats because our mama bear loves them. Some eco friendly wooden toys and mini plush of the family furry friend completes this one.
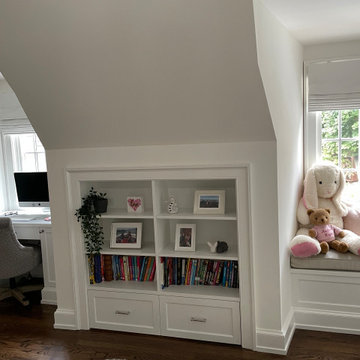
Inspiration for a large transitional girl medium tone wood floor, brown floor, vaulted ceiling and wallpaper kids' room remodel in New York with white walls
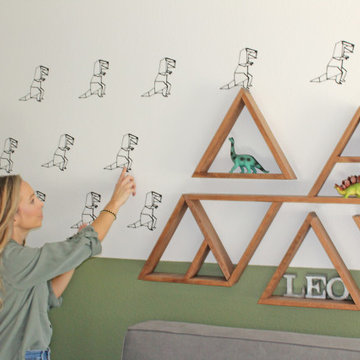
Toddler dinosaur room. Modern eclectic.
Example of a mid-sized boy dark wood floor and brown floor kids' room design in Orange County with green walls
Example of a mid-sized boy dark wood floor and brown floor kids' room design in Orange County with green walls
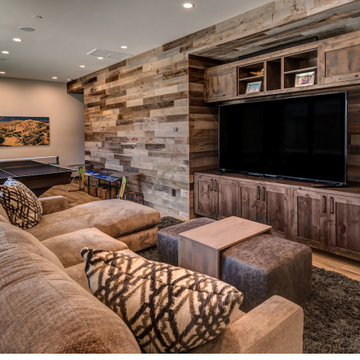
Elegant gender-neutral porcelain tile, brown floor and wall paneling kids' room photo in Other with brown walls
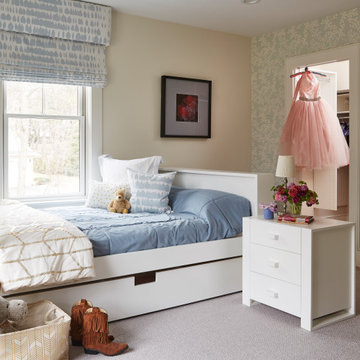
Tween girl's room with wool carpet, hand printed wallpaper, black out roman shade and cornice, trundle bed.
Kids' room - mid-sized contemporary girl carpeted, blue floor and wallpaper kids' room idea in Boston with blue walls
Kids' room - mid-sized contemporary girl carpeted, blue floor and wallpaper kids' room idea in Boston with blue walls
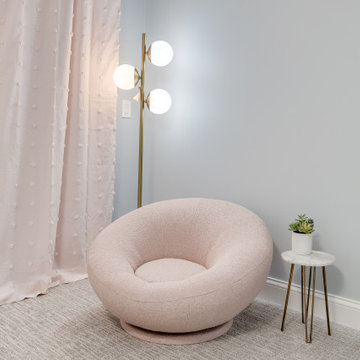
This little girl's bedroom is a great transitional bedroom design with fun pops of blue, pink, gold, and white. With a floral wallpaper design this bedroom will grow with her for years to come!
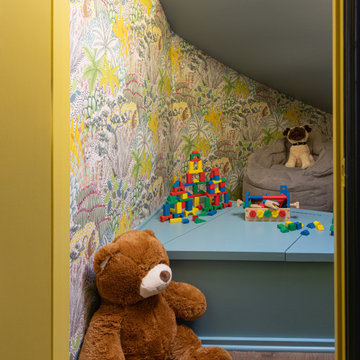
Example of a small classic gender-neutral dark wood floor, brown floor and wallpaper kids' room design in Kansas City with multicolored walls
All Wall Treatments Kids' Room Ideas
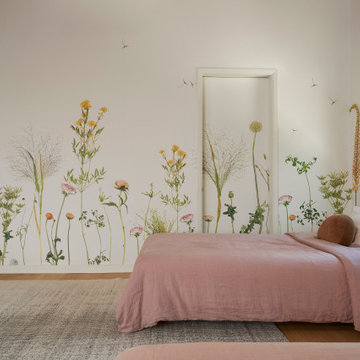
This 1960s home was in original condition and badly in need of some functional and cosmetic updates. We opened up the great room into an open concept space, converted the half bathroom downstairs into a full bath, and updated finishes all throughout with finishes that felt period-appropriate and reflective of the owner's Asian heritage.
8





