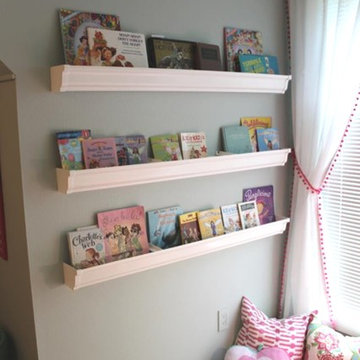Kids' Study Room Ideas
Refine by:
Budget
Sort by:Popular Today
1 - 20 of 1,172 photos
Item 1 of 3
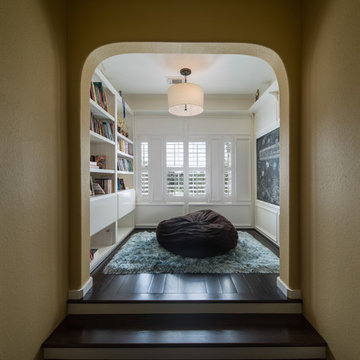
Daniel Karr
Small elegant gender-neutral dark wood floor kids' study room photo in Houston
Small elegant gender-neutral dark wood floor kids' study room photo in Houston
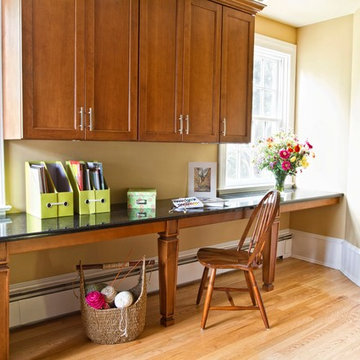
This art room is a perfect place for the kids to be inspired, do their homework , or get ready for an upcoming celebration. The wrapping center keeps supplies neat and orderly and at your fingertips. Maple cabinets keep the space consistent with the rest of the homes decor.
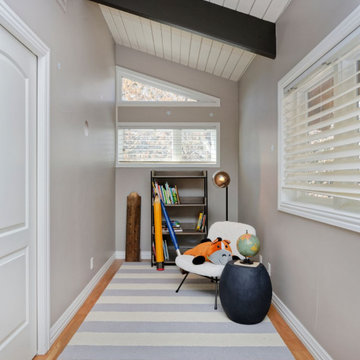
This home features a farmhouse aesthetic with contemporary touches like metal accents and colorful art. Designed by our Denver studio.
---
Project designed by Denver, Colorado interior designer Margarita Bravo. She serves Denver as well as surrounding areas such as Cherry Hills Village, Englewood, Greenwood Village, and Bow Mar.
For more about MARGARITA BRAVO, click here: https://www.margaritabravo.com/
To learn more about this project, click here:
https://www.margaritabravo.com/portfolio/contemporary-farmhouse-denver/
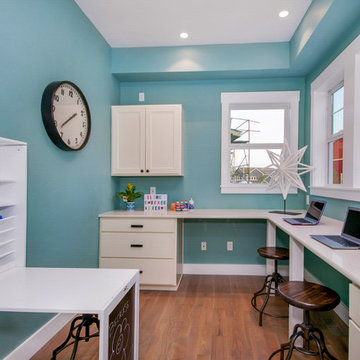
Fun homework / craft area for the kids
Small transitional gender-neutral medium tone wood floor and brown floor kids' study room photo in Denver with blue walls
Small transitional gender-neutral medium tone wood floor and brown floor kids' study room photo in Denver with blue walls
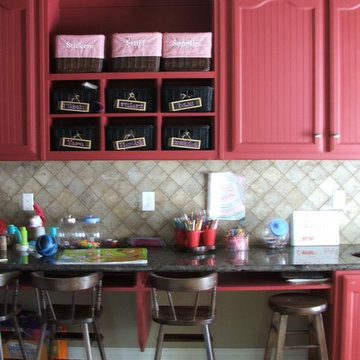
This craft room was part of a 1500 sq. ft. addition to a West Plano home built in the 1990's. This dedicated space is perfect for homework and arts and crafts.
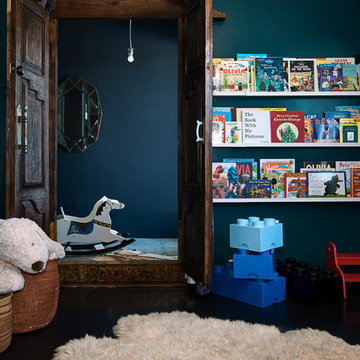
Konstrukt Photo
Kids' study room - mid-sized eclectic gender-neutral concrete floor kids' study room idea in Los Angeles with blue walls
Kids' study room - mid-sized eclectic gender-neutral concrete floor kids' study room idea in Los Angeles with blue walls
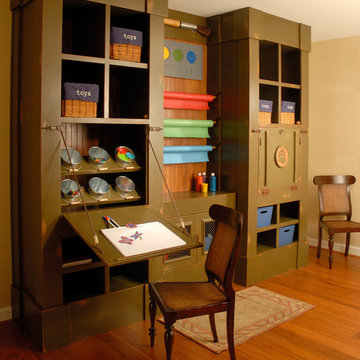
THEME Designed to be a workspace
that inspires creativity, allows more than
one artist to work at a time and encourages
mixed media, this room gives both mom and
kids a place to complete all of their handson
projects.
FOCUS An oversized armoire with two
drop-down desks for brother and sister (each marked with a unique design meaningful to the owner) serve as the focal point for the room. Separated by a craft/cropping/wrapping station for mom, the desks provide plenty of room to draw, cut, paste and paint, as well as hide clutter, supplies and unintentional scribbles.
GROWTH The armoire is given a
mature look with neutral paint and dark
accessories to ensure longevity. By avoiding
a distinctly “kiddie” look, the armoire ages
with the family. Shelves inside the unit can
be removed to make room for a computer
monitor and other new supplies as the
children get older.
SAFETY Each desk locks on both the left
and right sides to ensure they lower safely.
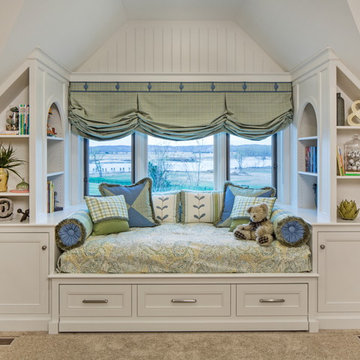
Mid-sized transitional gender-neutral carpeted and beige floor kids' room photo in Omaha with white walls
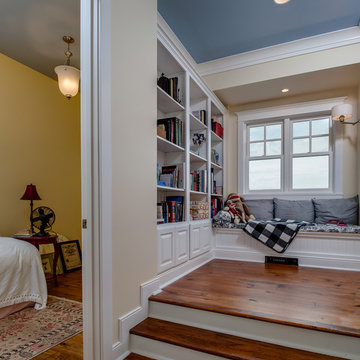
Mid-sized arts and crafts gender-neutral medium tone wood floor and brown floor kids' study room photo in Other with beige walls
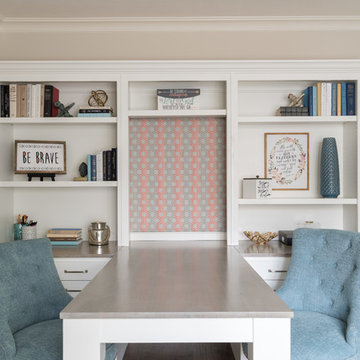
This bedroom became a craft room and study space. Custom cabinetry that is freestanding allows flexibility. The comfy office chairs and custom storage drawers complete this fun and practical design.
Photos by Michael Hunter Photography
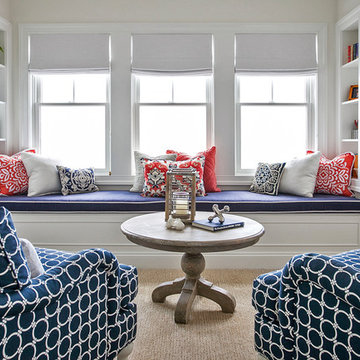
Inspiration for a mid-sized coastal gender-neutral carpeted and beige floor kids' study room remodel in Other with white walls
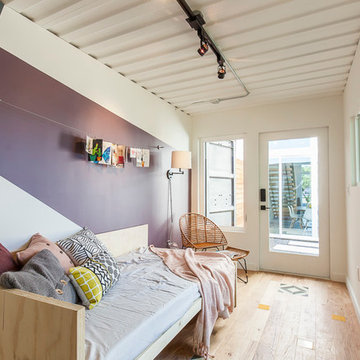
Small trendy gender-neutral light wood floor kids' room photo in Austin with multicolored walls
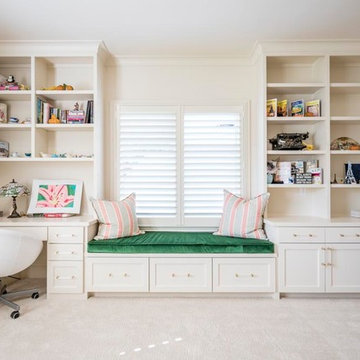
Inspiration for a large transitional girl carpeted and white floor kids' room remodel in Dallas with white walls
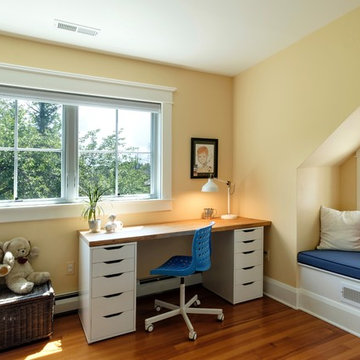
Michael S. Koryta
Mid-sized elegant gender-neutral medium tone wood floor and brown floor kids' room photo in Baltimore with yellow walls
Mid-sized elegant gender-neutral medium tone wood floor and brown floor kids' room photo in Baltimore with yellow walls
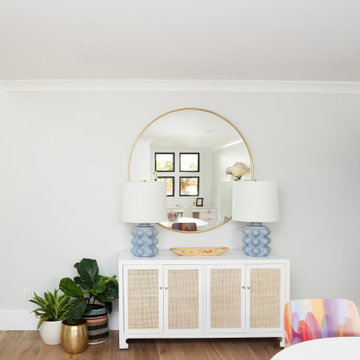
Here is the opposing wall of the kids playroom and study area. White Oak hardwood flooring, white storage cabinet with rattan paneled cabinet doors and satin brass door pulls, large round mirror with satin brass frame, white table with pastel painted wooden chairs for a colorful and vibrant contrast.
Photo by Molly Rose Photography
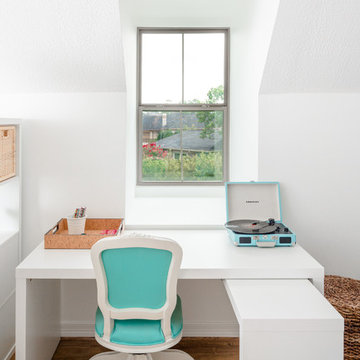
Jonathan Calvert Photography
Attic Studio Apartment with dormer window; IKEA furniture
Lots of light!
Kids' room - small transitional girl vinyl floor kids' room idea in Houston with white walls
Kids' room - small transitional girl vinyl floor kids' room idea in Houston with white walls
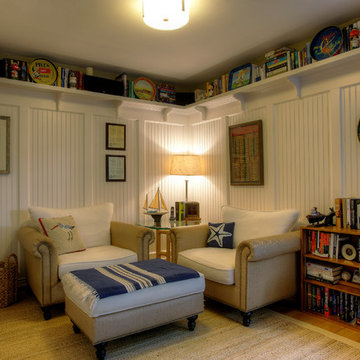
Example of a mid-sized arts and crafts gender-neutral medium tone wood floor and brown floor kids' study room design in Santa Barbara with white walls
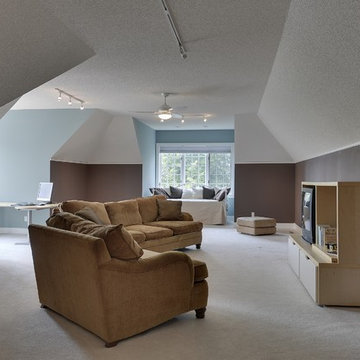
Spectacular estate on golf course setting. Extensive update list. Custom built as builders own home. Huge spaces, high quality furnishings & construction. Every bdrm has own ba. 8600 ft finished & 1500 ft available to finish.
http://bit.ly/1d4tAbw
Kids' Study Room Ideas
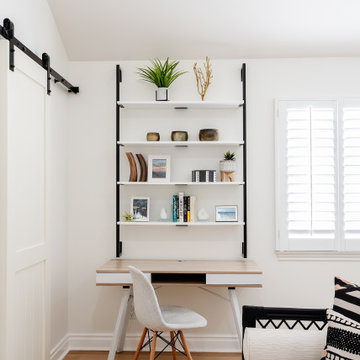
A happy east coast family gets their perfect second home on the west coast.
This family of 6 was a true joy to work with from start to finish. They were very excited to have a home reflecting the true west coast sensibility: ocean tones mixed with neutrals, modern art and playful elements, and of course durability and comfort for all the kids and guests. The pool area and kitchen got total overhauls (thanks to Jeff with Black Cat Construction) and we added a fun wine closet below the staircase. They trusted the vision of the design and made few requests for changes. And the end result was even better than they expected.
Design --- @edenlainteriors
Photography --- @Kimpritchardphotography
Pillows -- @jaipurliving
1






