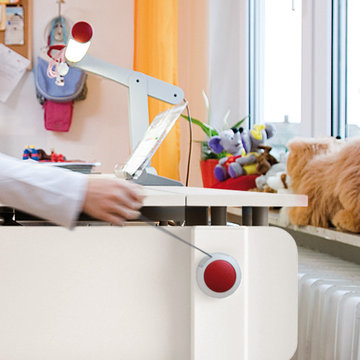Kids' Study Room Ideas
Refine by:
Budget
Sort by:Popular Today
61 - 80 of 645 photos
Item 1 of 3
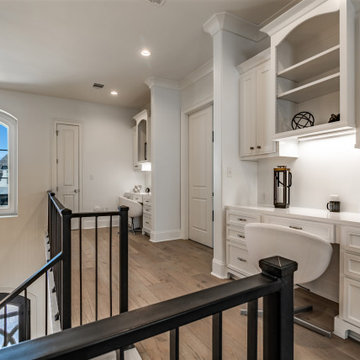
Example of a mid-sized transitional gender-neutral light wood floor kids' room design in New Orleans with white walls
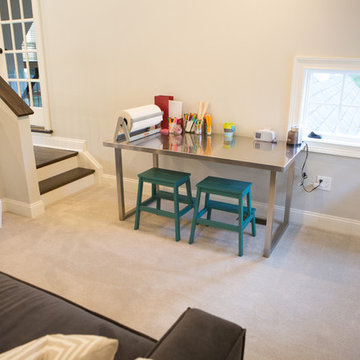
Loft space with craft center for kids. Heather Shier (Photographer)
Inspiration for a mid-sized timeless carpeted kids' study room remodel in New York with gray walls
Inspiration for a mid-sized timeless carpeted kids' study room remodel in New York with gray walls
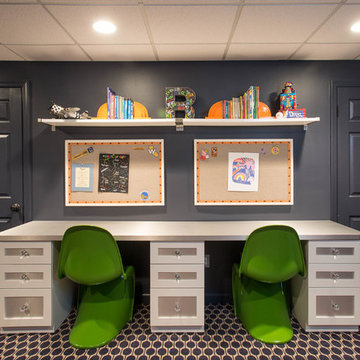
My client wanted bold colors and a room that fueled her children’s creativity. We transformed the old storage space underneath the staircase into a playhouse by simply adding a door and tiny windows. On one side of the staircase I added a blackboard and on the other side the wall was covered in a laminate wood flooring to add texture completing the look of the playhouse. A custom designed writing desk with seating to accommodate both children for their art and homework assignments. The entire area is designed for playing, imagining and creating.
Javier Fernandez Transitional Designs, Interior Designer
Greg Pallante Photographer
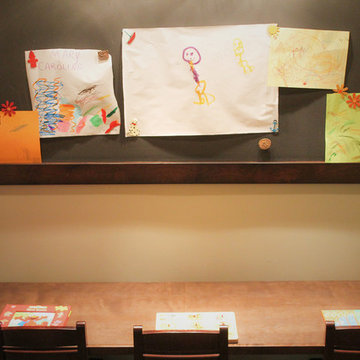
Custom built in deck with cubby's that can slide under adjustable deck to raise deck height as kids get older.
Inspiration for a small timeless gender-neutral medium tone wood floor kids' room remodel in Atlanta with beige walls
Inspiration for a small timeless gender-neutral medium tone wood floor kids' room remodel in Atlanta with beige walls
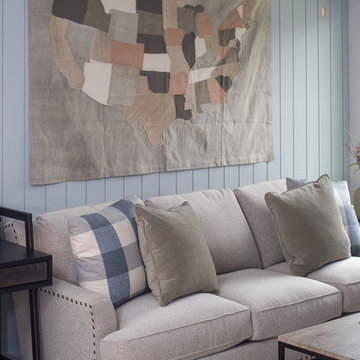
Kids' room - mid-sized transitional gender-neutral carpeted and beige floor kids' room idea in Jacksonville with gray walls
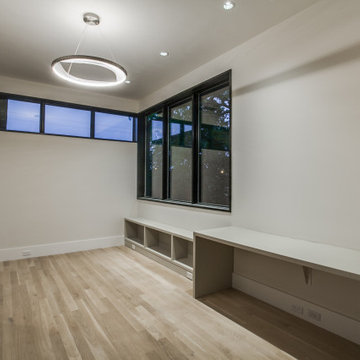
Mid-sized minimalist gender-neutral light wood floor kids' room photo in Dallas with beige walls
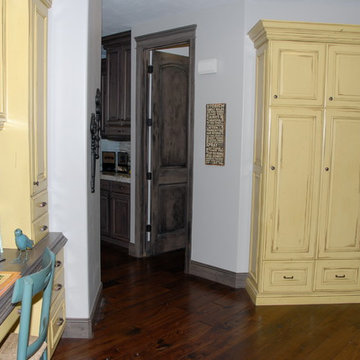
Inspiration for a large timeless gender-neutral medium tone wood floor kids' study room remodel in Salt Lake City with gray walls
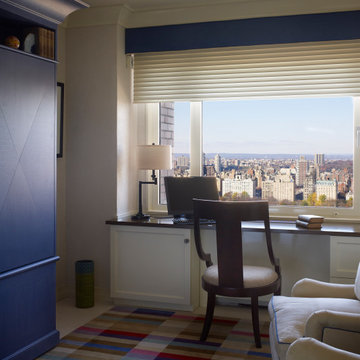
Kids' study room - large contemporary carpeted and multicolored floor kids' study room idea in New York with beige walls
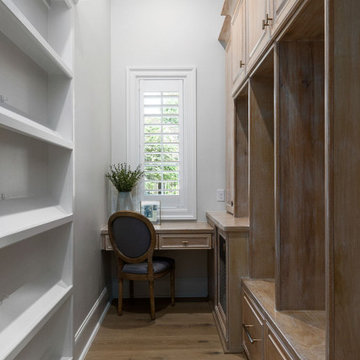
Example of a small french country medium tone wood floor and brown floor kids' study room design in Houston with white walls
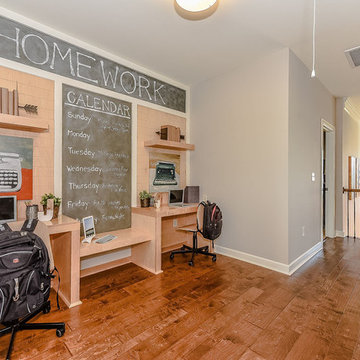
Kids' study room - mid-sized transitional gender-neutral medium tone wood floor kids' study room idea in Charlotte with gray walls
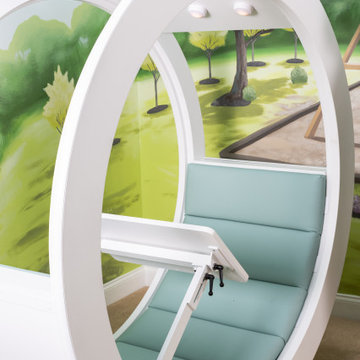
A family requested a creative solution for unique moveable study and lounge areas for their school aged kids.
The solution was the design of 2 rolling cushioned seats with multiple accessories. The rolling seats are 6 feet in diameter and combine an upholstered cushion, adjustable desk, LED lighting, rear whiteboard, locking blocks and superior craftsmanship to supply the family with an eye-catching piece. The seats have become a favorite location for the kids to attend online classes, view social media, play games, and is always an excellent spot for reading a book.
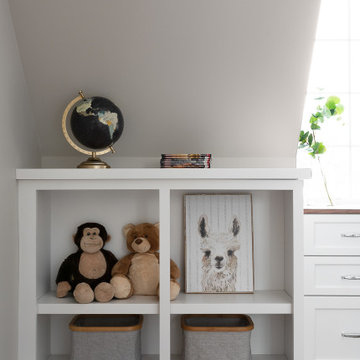
Kids' room - large transitional gender-neutral medium tone wood floor and brown floor kids' room idea in Chicago with beige walls
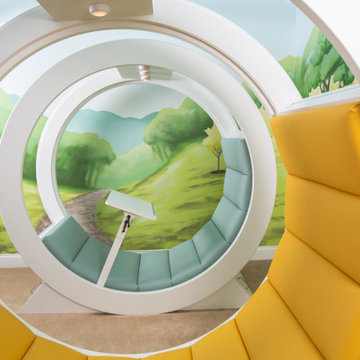
A family requested a creative solution for unique moveable study and lounge areas for their school aged kids.
The solution was the design of 2 rolling cushioned seats with multiple accessories. The rolling seats are 6 feet in diameter and combine an upholstered cushion, adjustable desk, LED lighting, rear whiteboard, locking blocks and superior craftsmanship to supply the family with an eye-catching piece. The seats have become a favorite location for the kids to attend online classes, view social media, play games, and is always an excellent spot for reading a book.
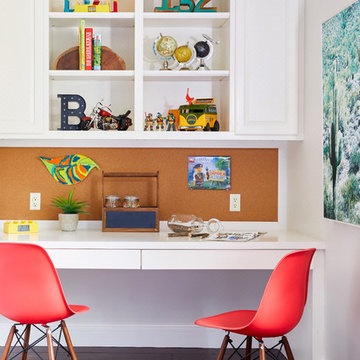
A little nook where Blake can work on his homework, art, or LEGO designs. An added seat allows a friend or mom and dad to join in the fun! A custom bulletin board can hold all of his ideas and pictures of friends.
Photography by John Woodcock
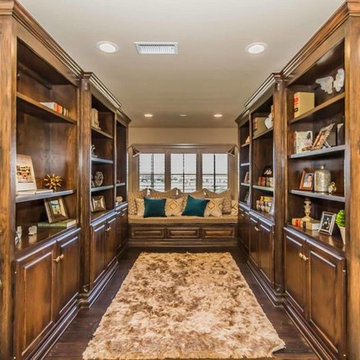
Custom window seat, pillows, decor, and styling by Panache.
Inspiration for a small transitional gender-neutral medium tone wood floor and brown floor kids' study room remodel in Austin with beige walls
Inspiration for a small transitional gender-neutral medium tone wood floor and brown floor kids' study room remodel in Austin with beige walls
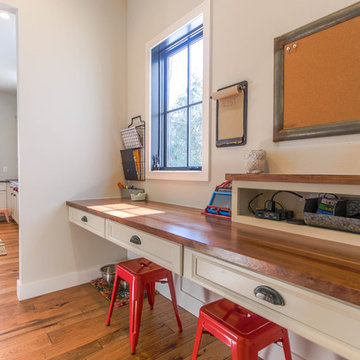
Kids' room - small cottage gender-neutral medium tone wood floor kids' room idea in Detroit with gray walls
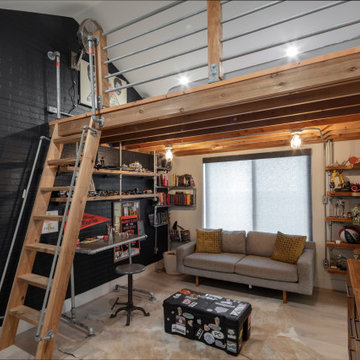
Inspiration for a mid-sized transitional boy light wood floor and brown floor kids' room remodel in Austin with black walls
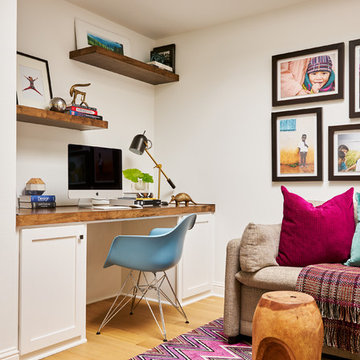
Highly edited and livable, this Dallas mid-century residence is both bright and airy. The layered neutrals are brightened with carefully placed pops of color, creating a simultaneously welcoming and relaxing space. The home is a perfect spot for both entertaining large groups and enjoying family time -- exactly what the clients were looking for.
Kids' Study Room Ideas
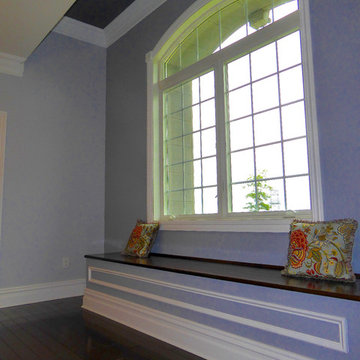
The owner of this 5,200 square foot home located in Sparta, New Jersey was looking to do something a little bit different. He was looking to flair all the roof lines and create a solid feeling structure.The core of the house is completely open two stories with just the stairway interrupting the openness. The first floor is very open with the kitchen completely open to a beautiful sitting area with a fireplace and to an oversized breakfast area which flows directly into the two story high family room which is topped off with arch top windows. Off to the side of the house projects a Conservatory that brings in the morning sun. The upstairs has an spacious Master Bedroom Suite that features a Master Den with a two sided fireplace.
4






