Kitchen Pantry Ideas
Refine by:
Budget
Sort by:Popular Today
61 - 80 of 739 photos
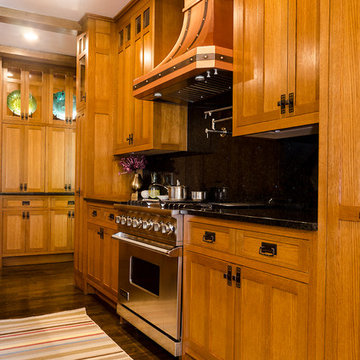
Lighted glass windows on the upper cabinets are display cases for unique platters.
Photo by Daniel Contelmo Jr.
Stylist: Adams Interior Design
Inspiration for a large craftsman l-shaped dark wood floor kitchen pantry remodel in New York with a drop-in sink, recessed-panel cabinets, medium tone wood cabinets, granite countertops, black backsplash, stone slab backsplash, stainless steel appliances and an island
Inspiration for a large craftsman l-shaped dark wood floor kitchen pantry remodel in New York with a drop-in sink, recessed-panel cabinets, medium tone wood cabinets, granite countertops, black backsplash, stone slab backsplash, stainless steel appliances and an island
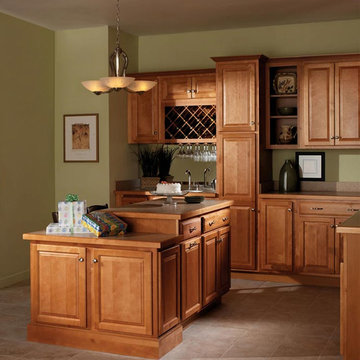
Harborview 2 Birch Mirage
Inspiration for a mid-sized contemporary l-shaped porcelain tile kitchen pantry remodel in Dallas with an undermount sink, flat-panel cabinets, medium tone wood cabinets, granite countertops, beige backsplash, stone tile backsplash, stainless steel appliances and a peninsula
Inspiration for a mid-sized contemporary l-shaped porcelain tile kitchen pantry remodel in Dallas with an undermount sink, flat-panel cabinets, medium tone wood cabinets, granite countertops, beige backsplash, stone tile backsplash, stainless steel appliances and a peninsula
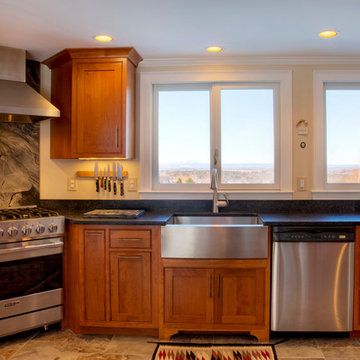
Ellen Harasimowicz Photography
Example of a mid-sized classic l-shaped travertine floor kitchen pantry design in Boston with a farmhouse sink, shaker cabinets, medium tone wood cabinets, soapstone countertops, black backsplash, stone slab backsplash, stainless steel appliances and a peninsula
Example of a mid-sized classic l-shaped travertine floor kitchen pantry design in Boston with a farmhouse sink, shaker cabinets, medium tone wood cabinets, soapstone countertops, black backsplash, stone slab backsplash, stainless steel appliances and a peninsula
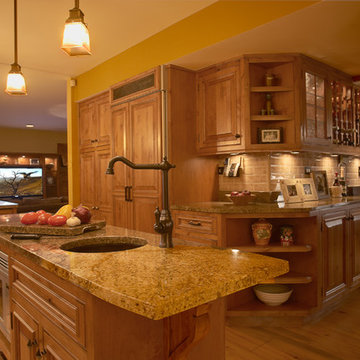
Scott Finscher
Kitchen pantry - mid-sized craftsman l-shaped light wood floor kitchen pantry idea in Chicago with a farmhouse sink, beaded inset cabinets, distressed cabinets, granite countertops, beige backsplash, ceramic backsplash and paneled appliances
Kitchen pantry - mid-sized craftsman l-shaped light wood floor kitchen pantry idea in Chicago with a farmhouse sink, beaded inset cabinets, distressed cabinets, granite countertops, beige backsplash, ceramic backsplash and paneled appliances

Annie W Photography
Inspiration for a mid-sized rustic l-shaped bamboo floor and brown floor kitchen pantry remodel in Los Angeles with a farmhouse sink, shaker cabinets, medium tone wood cabinets, quartz countertops, white backsplash, stone slab backsplash, stainless steel appliances, a peninsula and white countertops
Inspiration for a mid-sized rustic l-shaped bamboo floor and brown floor kitchen pantry remodel in Los Angeles with a farmhouse sink, shaker cabinets, medium tone wood cabinets, quartz countertops, white backsplash, stone slab backsplash, stainless steel appliances, a peninsula and white countertops
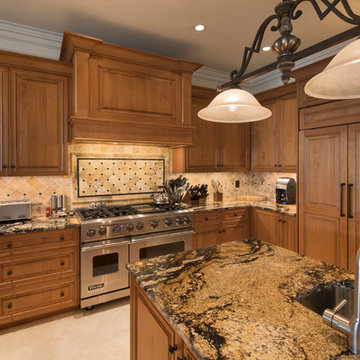
Huge elegant u-shaped beige floor kitchen pantry photo in Miami with a single-bowl sink, medium tone wood cabinets, wood countertops, beige backsplash, stainless steel appliances and an island
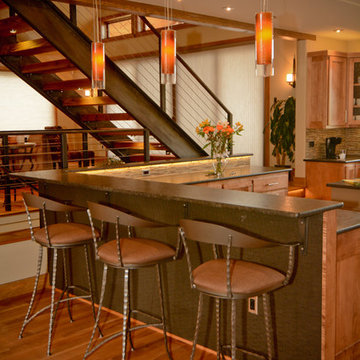
Pagosa Photography
Large mountain style l-shaped medium tone wood floor kitchen pantry photo in Albuquerque with an undermount sink, raised-panel cabinets, medium tone wood cabinets, quartzite countertops, stone tile backsplash, stainless steel appliances and an island
Large mountain style l-shaped medium tone wood floor kitchen pantry photo in Albuquerque with an undermount sink, raised-panel cabinets, medium tone wood cabinets, quartzite countertops, stone tile backsplash, stainless steel appliances and an island
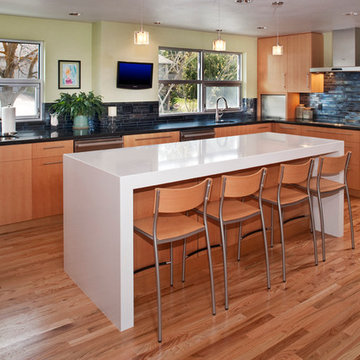
Great space for entertaining, holidays, casual dining and gourmet concoctions. Photographed by Phillip McClain.
Inspiration for a mid-sized contemporary u-shaped light wood floor kitchen pantry remodel in Boise with an undermount sink, flat-panel cabinets, light wood cabinets, quartz countertops, black backsplash, stone tile backsplash, stainless steel appliances and an island
Inspiration for a mid-sized contemporary u-shaped light wood floor kitchen pantry remodel in Boise with an undermount sink, flat-panel cabinets, light wood cabinets, quartz countertops, black backsplash, stone tile backsplash, stainless steel appliances and an island
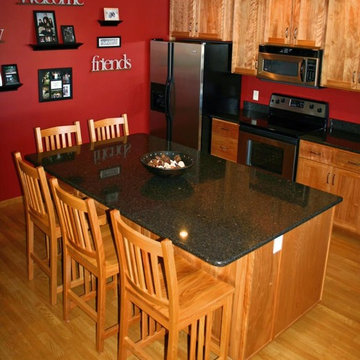
Hand crafted islands provide a great impromptu gathering place in a kitchen.
Photos Courtesy of A&R Cabinets. http://www.arcabinet.com/.
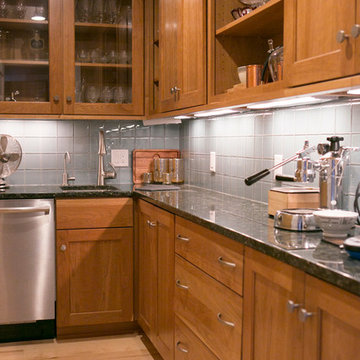
Beth Skogen
Kitchen pantry - small traditional l-shaped light wood floor kitchen pantry idea in Other with beaded inset cabinets, medium tone wood cabinets, granite countertops, gray backsplash and ceramic backsplash
Kitchen pantry - small traditional l-shaped light wood floor kitchen pantry idea in Other with beaded inset cabinets, medium tone wood cabinets, granite countertops, gray backsplash and ceramic backsplash
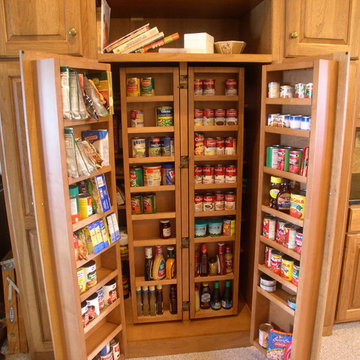
Inspiration for a timeless l-shaped medium tone wood floor kitchen pantry remodel in Indianapolis with a double-bowl sink, recessed-panel cabinets, medium tone wood cabinets, brown backsplash, cement tile backsplash and an island
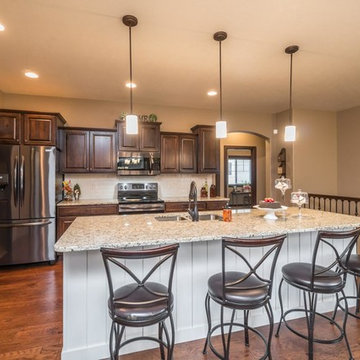
Photo Credit: Tim Hanson Photography
Kitchen pantry - mid-sized traditional galley medium tone wood floor and brown floor kitchen pantry idea in Other with an undermount sink, raised-panel cabinets, granite countertops, beige backsplash, subway tile backsplash, stainless steel appliances, an island, beige countertops and dark wood cabinets
Kitchen pantry - mid-sized traditional galley medium tone wood floor and brown floor kitchen pantry idea in Other with an undermount sink, raised-panel cabinets, granite countertops, beige backsplash, subway tile backsplash, stainless steel appliances, an island, beige countertops and dark wood cabinets
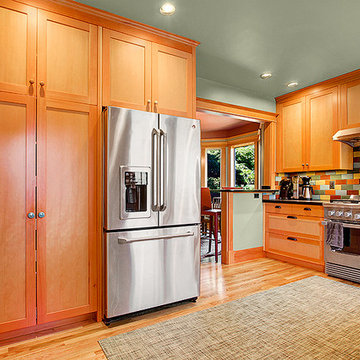
Gregory White
Kitchen pantry - craftsman l-shaped medium tone wood floor kitchen pantry idea in Seattle with an undermount sink, shaker cabinets, medium tone wood cabinets, multicolored backsplash, ceramic backsplash, stainless steel appliances and no island
Kitchen pantry - craftsman l-shaped medium tone wood floor kitchen pantry idea in Seattle with an undermount sink, shaker cabinets, medium tone wood cabinets, multicolored backsplash, ceramic backsplash, stainless steel appliances and no island
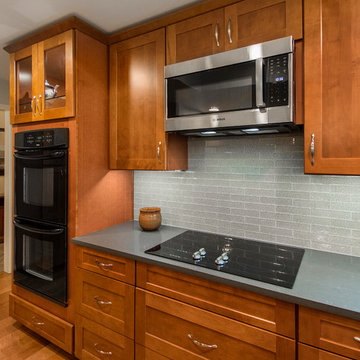
We revamped this client's kitchen, dining area, pantry and laundry room. The homeowners cook a lot and they like to entertain, so they wanted a cleaner, more open feel. The kitchen felt cluttered, the sink was not convenient, they wanted a bar area, more outlets, smooth flooring and more lighting! We removed all existing finishes and took it down to drywall and the concrete slab and started over. We moved the sink out of the corner, installed ceiling height cabinetry giving them additional storage and all new Vicostone Graphite countertops with a contrasting Summer Drought 2"x8" glass backsplash. The water heater that was originally located between the laundry room and the pantry was moved outside, allowing for more kitchen space. Also, the footprint of the original walk-in laundry room was decreased to a laundry closet with bi-fold doors, allowing for even more kitchen space. Gaining the additional square footage in the kitchen allowed for a 6 1/2' island. The sink was moved to the longer side of the kitchen and a new window was added above the new sink, Recessed lights were added, along with a new light fixture above the kitchen table instantly brightening up this space. New Aberdeen wood floors was laid in the kitchen with new tile in the laundry room. To finish it off, we replaced the cooktop with a smooth electric cooktop and the clients are ready to entertain!
Design & Construction by Hatfield Builders & Remodelers | Photography by Versatile Imaging
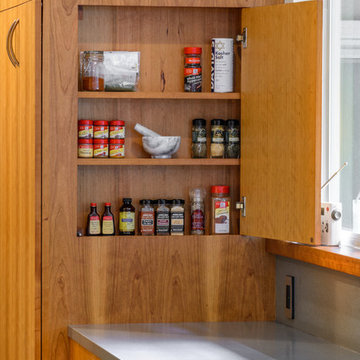
Kitchen pantry - large contemporary l-shaped medium tone wood floor kitchen pantry idea in Los Angeles with a double-bowl sink, flat-panel cabinets, medium tone wood cabinets, quartz countertops, beige backsplash, mosaic tile backsplash, stainless steel appliances and an island
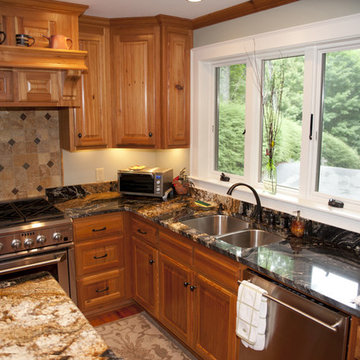
Large eclectic u-shaped ceramic tile kitchen pantry photo in Charlotte with an undermount sink, recessed-panel cabinets, medium tone wood cabinets, granite countertops, brown backsplash, ceramic backsplash, stainless steel appliances and an island
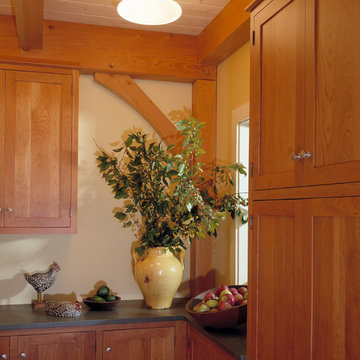
Photographer Rich Frutchey
Mountain style l-shaped medium tone wood floor kitchen pantry photo in Boston with recessed-panel cabinets, medium tone wood cabinets and gray backsplash
Mountain style l-shaped medium tone wood floor kitchen pantry photo in Boston with recessed-panel cabinets, medium tone wood cabinets and gray backsplash
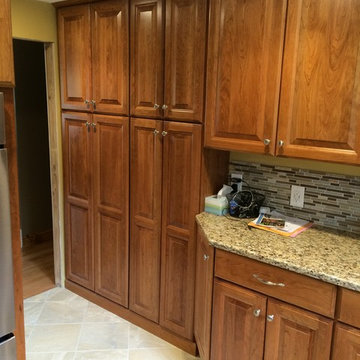
Tom Anderson
Kitchen pantry - mid-sized traditional u-shaped terrazzo floor kitchen pantry idea in Boston with raised-panel cabinets, medium tone wood cabinets, granite countertops, brown backsplash, stainless steel appliances and a peninsula
Kitchen pantry - mid-sized traditional u-shaped terrazzo floor kitchen pantry idea in Boston with raised-panel cabinets, medium tone wood cabinets, granite countertops, brown backsplash, stainless steel appliances and a peninsula
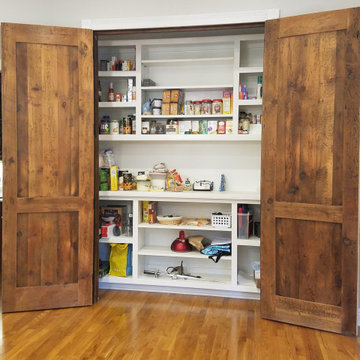
Reclaimed Barnwood Doors
Painted Poplar
Step in Pantry
Kitchen pantry - huge farmhouse u-shaped medium tone wood floor and brown floor kitchen pantry idea in Nashville with a single-bowl sink, shaker cabinets, white cabinets, quartz countertops, white backsplash, subway tile backsplash, stainless steel appliances, an island and white countertops
Kitchen pantry - huge farmhouse u-shaped medium tone wood floor and brown floor kitchen pantry idea in Nashville with a single-bowl sink, shaker cabinets, white cabinets, quartz countertops, white backsplash, subway tile backsplash, stainless steel appliances, an island and white countertops
Kitchen Pantry Ideas
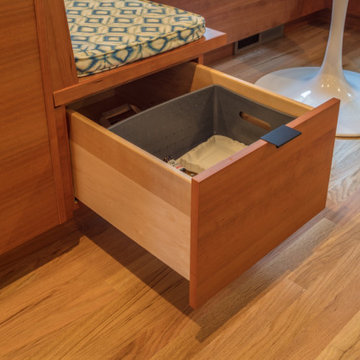
The owner's of this Mid-Century Modern home in north Seattle were interested in developing a master plan for remodeling the kitchen, family room, master closet, and deck as well as the downstairs basement for a library, den, and office space.
Once they had a good idea of the overall plan, they set about to take on the priority project, the kitchen, family room and deck. Shown are the master plan images for the entire house and the finished photos of the work that was completed.
4





