Kitchen Photos
Refine by:
Budget
Sort by:Popular Today
61 - 80 of 2,681 photos
Item 1 of 3
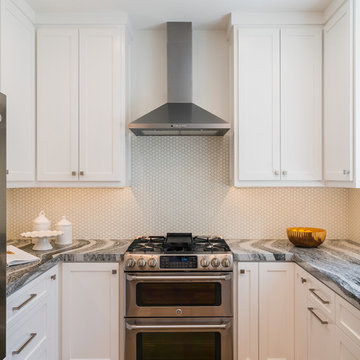
Inspiration for a mid-sized transitional u-shaped medium tone wood floor and brown floor kitchen pantry remodel in San Francisco with a drop-in sink, shaker cabinets, white cabinets, laminate countertops, white backsplash, ceramic backsplash, stainless steel appliances, no island and gray countertops
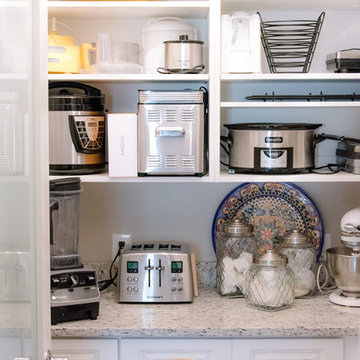
Custom pantry with custom Shelfs in white
Kitchen pantry - mid-sized transitional galley ceramic tile and beige floor kitchen pantry idea in Orlando with an undermount sink, raised-panel cabinets, white cabinets, granite countertops, white backsplash, subway tile backsplash, stainless steel appliances, an island and gray countertops
Kitchen pantry - mid-sized transitional galley ceramic tile and beige floor kitchen pantry idea in Orlando with an undermount sink, raised-panel cabinets, white cabinets, granite countertops, white backsplash, subway tile backsplash, stainless steel appliances, an island and gray countertops
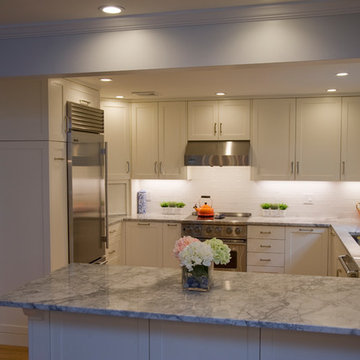
Clean and simple lines create an elegant look combined with the white quartzite counters.
Photo by Todd Gieg
Mid-sized transitional l-shaped medium tone wood floor kitchen pantry photo in Boston with an undermount sink, recessed-panel cabinets, white cabinets, quartzite countertops, white backsplash, subway tile backsplash, stainless steel appliances, an island and gray countertops
Mid-sized transitional l-shaped medium tone wood floor kitchen pantry photo in Boston with an undermount sink, recessed-panel cabinets, white cabinets, quartzite countertops, white backsplash, subway tile backsplash, stainless steel appliances, an island and gray countertops
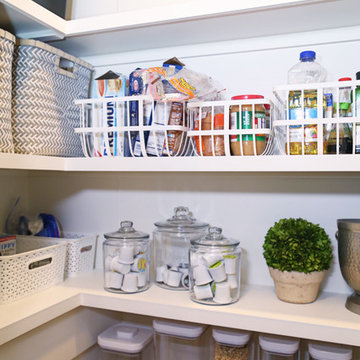
Inspiration for a small transitional l-shaped medium tone wood floor and brown floor kitchen pantry remodel in Other with an undermount sink, shaker cabinets, green cabinets, marble countertops, gray backsplash, marble backsplash, stainless steel appliances, an island and gray countertops
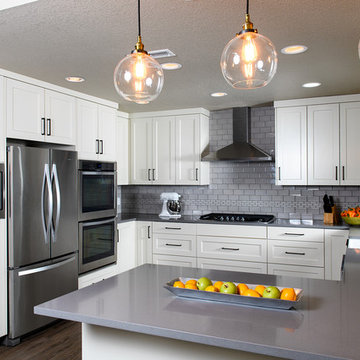
Steve Tague Studios
Inspiration for a mid-sized cottage u-shaped medium tone wood floor and brown floor kitchen pantry remodel in Other with a farmhouse sink, shaker cabinets, white cabinets, quartz countertops, gray backsplash, ceramic backsplash, stainless steel appliances, a peninsula and gray countertops
Inspiration for a mid-sized cottage u-shaped medium tone wood floor and brown floor kitchen pantry remodel in Other with a farmhouse sink, shaker cabinets, white cabinets, quartz countertops, gray backsplash, ceramic backsplash, stainless steel appliances, a peninsula and gray countertops
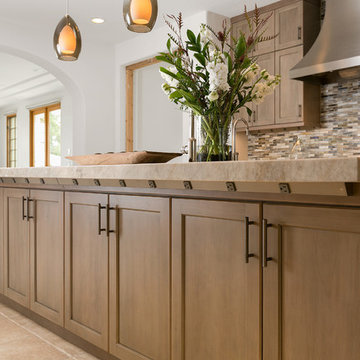
Photos By Jon Upson
Huge transitional l-shaped porcelain tile and beige floor kitchen pantry photo in Tampa with an undermount sink, recessed-panel cabinets, gray cabinets, quartzite countertops, multicolored backsplash, glass tile backsplash, stainless steel appliances, an island and gray countertops
Huge transitional l-shaped porcelain tile and beige floor kitchen pantry photo in Tampa with an undermount sink, recessed-panel cabinets, gray cabinets, quartzite countertops, multicolored backsplash, glass tile backsplash, stainless steel appliances, an island and gray countertops
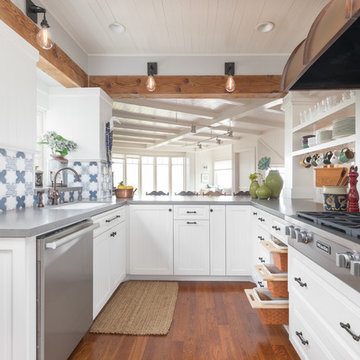
We completely reworked the pantry to include more storage (see Before pictures).
Inspiration for a mid-sized coastal u-shaped medium tone wood floor and brown floor kitchen pantry remodel in San Diego with a single-bowl sink, beaded inset cabinets, white cabinets, quartz countertops, multicolored backsplash, terra-cotta backsplash, stainless steel appliances, no island and gray countertops
Inspiration for a mid-sized coastal u-shaped medium tone wood floor and brown floor kitchen pantry remodel in San Diego with a single-bowl sink, beaded inset cabinets, white cabinets, quartz countertops, multicolored backsplash, terra-cotta backsplash, stainless steel appliances, no island and gray countertops
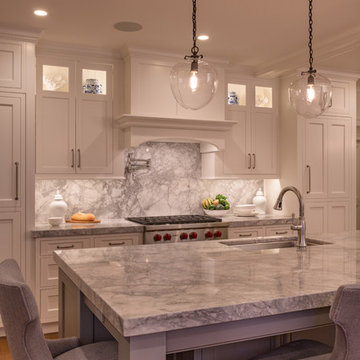
John Hession
Huge elegant u-shaped dark wood floor and brown floor kitchen pantry photo in Boston with a single-bowl sink, flat-panel cabinets, white cabinets, quartzite countertops, gray backsplash, marble backsplash, paneled appliances, two islands and gray countertops
Huge elegant u-shaped dark wood floor and brown floor kitchen pantry photo in Boston with a single-bowl sink, flat-panel cabinets, white cabinets, quartzite countertops, gray backsplash, marble backsplash, paneled appliances, two islands and gray countertops
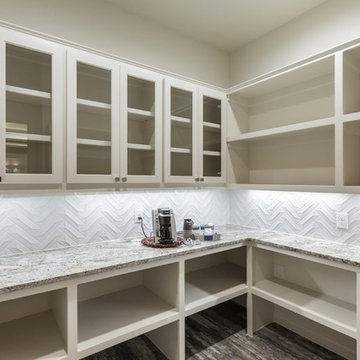
Kitchen pantry - large transitional l-shaped ceramic tile and brown floor kitchen pantry idea in Dallas with raised-panel cabinets, white cabinets, granite countertops, white backsplash, glass tile backsplash, stainless steel appliances, an island and gray countertops
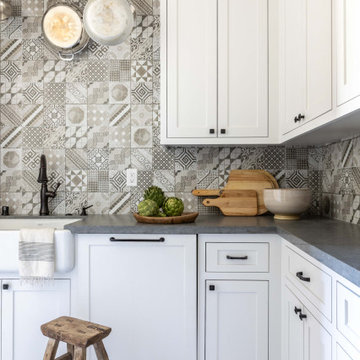
Butlers Pantry Off The Kitchen
Inspiration for a large cottage u-shaped vinyl floor, brown floor and exposed beam kitchen pantry remodel in Sacramento with a drop-in sink, shaker cabinets, white cabinets, quartz countertops, brown backsplash, brick backsplash, stainless steel appliances, an island and gray countertops
Inspiration for a large cottage u-shaped vinyl floor, brown floor and exposed beam kitchen pantry remodel in Sacramento with a drop-in sink, shaker cabinets, white cabinets, quartz countertops, brown backsplash, brick backsplash, stainless steel appliances, an island and gray countertops
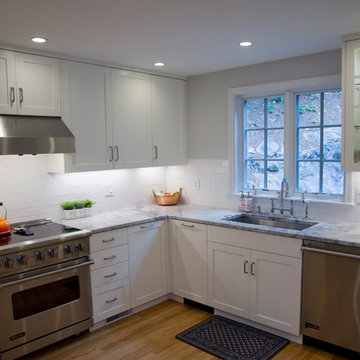
Corner view. Clean and simple lines create an elegant look combined with the white quartzite counters.
Example of a mid-sized transitional l-shaped medium tone wood floor kitchen pantry design in Boston with an undermount sink, recessed-panel cabinets, white cabinets, quartzite countertops, white backsplash, subway tile backsplash, stainless steel appliances, an island and gray countertops
Example of a mid-sized transitional l-shaped medium tone wood floor kitchen pantry design in Boston with an undermount sink, recessed-panel cabinets, white cabinets, quartzite countertops, white backsplash, subway tile backsplash, stainless steel appliances, an island and gray countertops
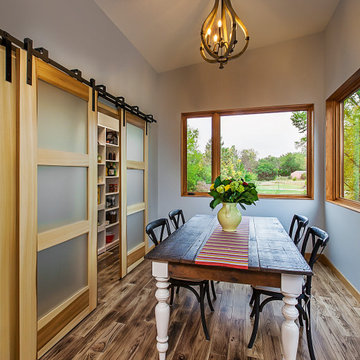
This breakfast room adjoining the kitchen is surrounded by large windows providing the perfect setting for that morning cup of coffee or that first bowl of cereal. Sliding barn doors provide a unique entry into a large storage pantry.
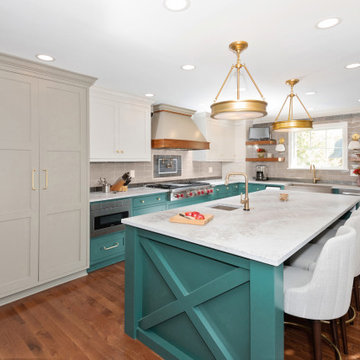
Example of a large transitional l-shaped light wood floor and brown floor kitchen pantry design with a farmhouse sink, beaded inset cabinets, green cabinets, quartz countertops, beige backsplash, subway tile backsplash, stainless steel appliances, an island and gray countertops
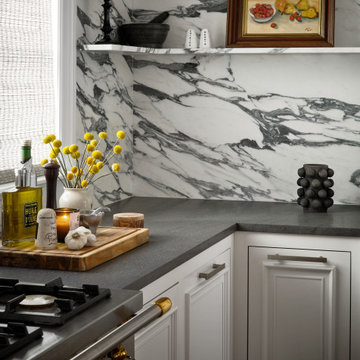
Kitchen pantry - large transitional galley light wood floor and beige floor kitchen pantry idea in Austin with a drop-in sink, beaded inset cabinets, white cabinets, solid surface countertops, multicolored backsplash, marble backsplash, paneled appliances, two islands and gray countertops
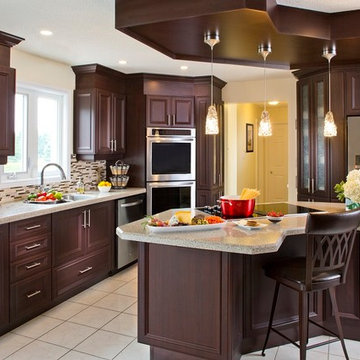
Granite Transformations of Jacksonville offers engineered stone slabs that we custom fabricate to install over existing services - kitchen countertops, shower walls, tub walls, backsplashes, fireplace fronts and more, usually in one day with no intrusive demolition!
Our amazing stone material is non porous, maintenance free, and is heat, stain and scratch resistant. Our proprietary engineered stone is 95% granites, quartzes and other beautiful natural stone infused w/ Forever Seal, our state of the art polymer that makes our stone countertops the best on the market. This is not a low quality, toxic spray over application! GT has a lifetime warranty. All of our certified installers are our company so we don't sub out our installations - very important.
We are A+ rated by BBB, Angie's List Super Service winners and are proud that over 50% of our business is repeat business, customer referrals or word of mouth references!! CALL US TODAY FOR A FREE DESIGN CONSULTATION!
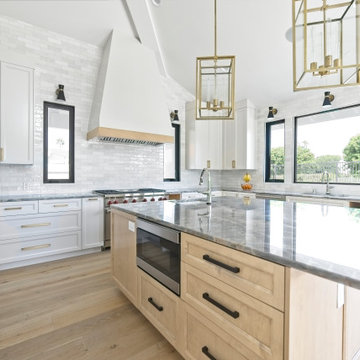
Kitchen pantry - large modern u-shaped light wood floor, brown floor and vaulted ceiling kitchen pantry idea in Orange County with a single-bowl sink, shaker cabinets, white cabinets, granite countertops, white backsplash, subway tile backsplash, stainless steel appliances, an island and gray countertops

Inspiration can come from many things. In the case of this kitchen remodel, it’s inspiration came from the handcrafted beauty of the homeowner’s Portuguese dinnerware collection and their traditional elegant style.
How do you design a kitchen that’s suited for small intimate gatherings but also can accommodate catered parties for 250 guests? A large island was designed to be perfect to cozy up to but also large enough to be cleared off and used as a large serving station.
Plenty of storage wraps around the room and hides every small appliance, leaving ample spare countertop space. Large openings into the family room and solarium allow guests to easily come and go without halting traffic.
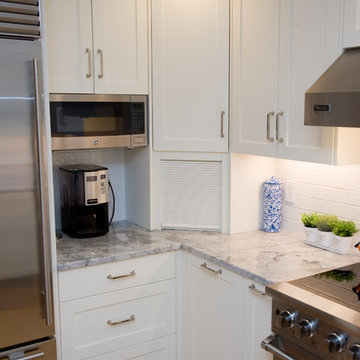
Tidy corner with everything in its proper place!
Photo by Todd Gieg
Example of a mid-sized transitional l-shaped medium tone wood floor kitchen pantry design in Boston with an undermount sink, recessed-panel cabinets, white cabinets, quartzite countertops, white backsplash, subway tile backsplash, stainless steel appliances, an island and gray countertops
Example of a mid-sized transitional l-shaped medium tone wood floor kitchen pantry design in Boston with an undermount sink, recessed-panel cabinets, white cabinets, quartzite countertops, white backsplash, subway tile backsplash, stainless steel appliances, an island and gray countertops
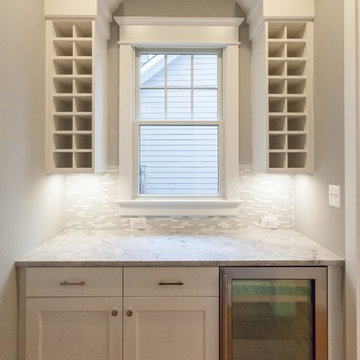
Example of a country single-wall light wood floor and beige floor kitchen pantry design in DC Metro with shaker cabinets, white cabinets, quartzite countertops, gray backsplash, glass tile backsplash, stainless steel appliances and gray countertops
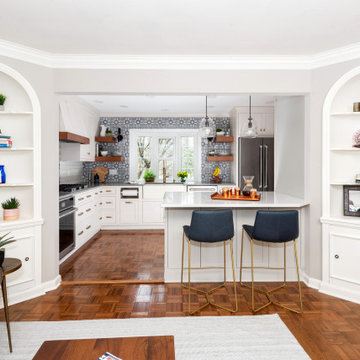
Inspiration for a small eclectic l-shaped medium tone wood floor and brown floor kitchen pantry remodel in Other with a farmhouse sink, beaded inset cabinets, white cabinets, quartz countertops, blue backsplash, terra-cotta backsplash, stainless steel appliances, a peninsula and gray countertops
4





