Kitchen with a Double-Bowl Sink and Gray Cabinets Ideas
Refine by:
Budget
Sort by:Popular Today
161 - 180 of 8,528 photos
Item 1 of 3
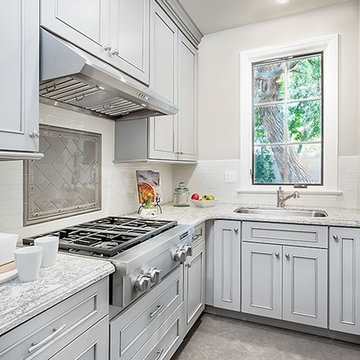
Eat-in kitchen - mid-sized traditional u-shaped dark wood floor eat-in kitchen idea in Los Angeles with a double-bowl sink, recessed-panel cabinets, gray cabinets, granite countertops, white backsplash, subway tile backsplash, stainless steel appliances and an island
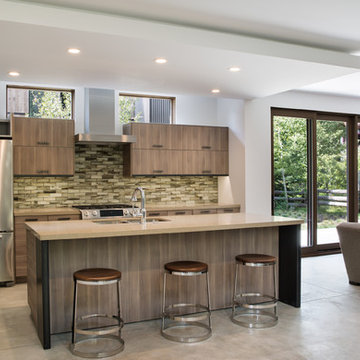
Sun Valley Photo
Inspiration for a small contemporary galley concrete floor open concept kitchen remodel in Other with a double-bowl sink, flat-panel cabinets, gray cabinets, quartz countertops, green backsplash, glass tile backsplash, stainless steel appliances and an island
Inspiration for a small contemporary galley concrete floor open concept kitchen remodel in Other with a double-bowl sink, flat-panel cabinets, gray cabinets, quartz countertops, green backsplash, glass tile backsplash, stainless steel appliances and an island
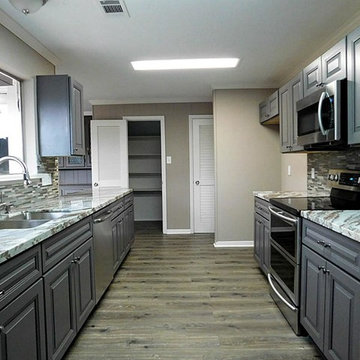
A galley kitchen large enough for two cooks.
Example of a mid-sized classic medium tone wood floor enclosed kitchen design in Houston with a double-bowl sink, raised-panel cabinets, gray cabinets, gray backsplash, matchstick tile backsplash and stainless steel appliances
Example of a mid-sized classic medium tone wood floor enclosed kitchen design in Houston with a double-bowl sink, raised-panel cabinets, gray cabinets, gray backsplash, matchstick tile backsplash and stainless steel appliances
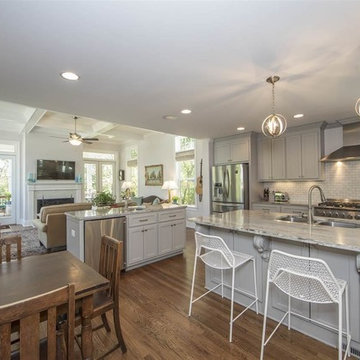
Inspiration for a large timeless galley dark wood floor and brown floor open concept kitchen remodel in Other with a double-bowl sink, shaker cabinets, granite countertops, white backsplash, subway tile backsplash, stainless steel appliances, two islands, gray cabinets and gray countertops
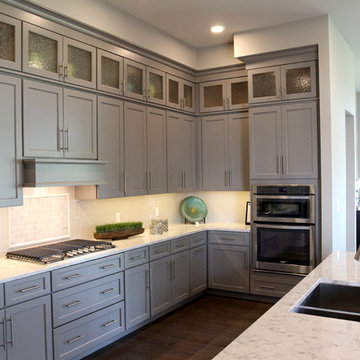
Zachary Girard
Open concept kitchen - large transitional dark wood floor open concept kitchen idea in Other with a double-bowl sink, glass-front cabinets, gray cabinets, quartz countertops, beige backsplash, ceramic backsplash, stainless steel appliances and an island
Open concept kitchen - large transitional dark wood floor open concept kitchen idea in Other with a double-bowl sink, glass-front cabinets, gray cabinets, quartz countertops, beige backsplash, ceramic backsplash, stainless steel appliances and an island
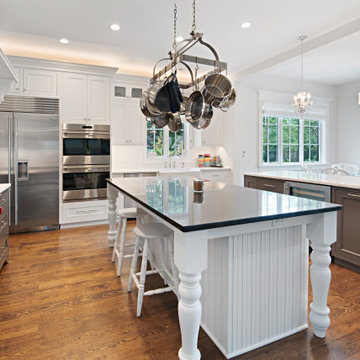
Eat-in kitchen - large farmhouse u-shaped dark wood floor and brown floor eat-in kitchen idea in Chicago with a double-bowl sink, white backsplash, stainless steel appliances, two islands, white countertops, recessed-panel cabinets and gray cabinets
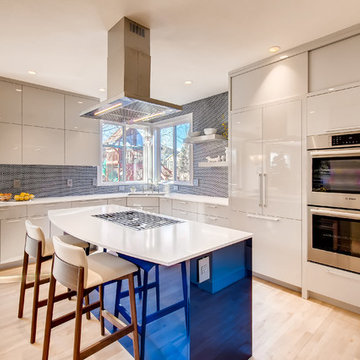
Example of a trendy l-shaped light wood floor and beige floor kitchen design in Denver with a double-bowl sink, flat-panel cabinets, blue backsplash, mosaic tile backsplash, paneled appliances, an island, white countertops and gray cabinets
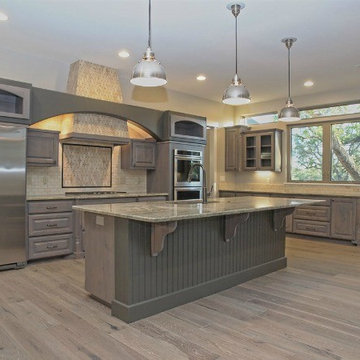
This open U-shaped kitchen has long stretches of countertops for several prep stations. The island has seating for 4 to 6 barstools. The Visual Comfort & Co pendants create dramatic yet useful lighting.
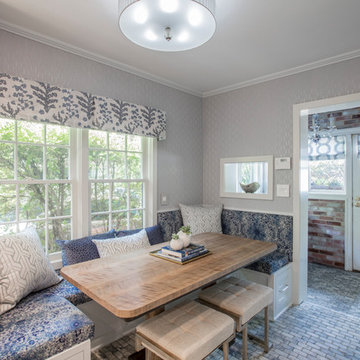
Simon Hurst photography
Inspiration for a mid-sized transitional single-wall marble floor and multicolored floor eat-in kitchen remodel in Oklahoma City with a double-bowl sink, recessed-panel cabinets, gray cabinets, quartz countertops, multicolored backsplash, mosaic tile backsplash, stainless steel appliances, an island and white countertops
Inspiration for a mid-sized transitional single-wall marble floor and multicolored floor eat-in kitchen remodel in Oklahoma City with a double-bowl sink, recessed-panel cabinets, gray cabinets, quartz countertops, multicolored backsplash, mosaic tile backsplash, stainless steel appliances, an island and white countertops
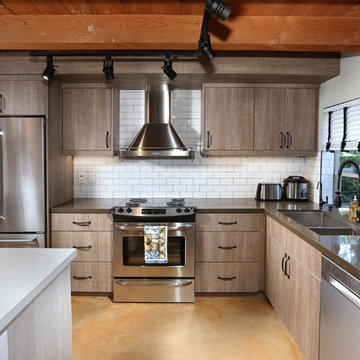
Full Home Renovation and Addition. Industrial Artist Style.
We removed most of the walls in the existing house and create a bridge to the addition over the detached garage. We created an very open floor plan which is industrial and cozy. Both bathrooms and the first floor have cement floors with a specialty stain, and a radiant heat system. We installed a custom kitchen, custom barn doors, custom furniture, all new windows and exterior doors. We loved the rawness of the beams and added corrugated tin in a few areas to the ceiling. We applied American Clay to many walls, and installed metal stairs. This was a fun project and we had a blast!
Tom Queally Photography
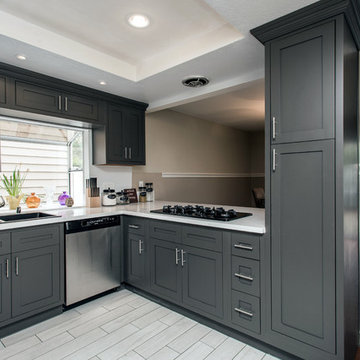
This kitchen is our new line of inset semi custom cabinets at a price point never before found for inset door style with 5/4'' thick frames and 5/4'' thick doors. The finish and construction is outstanding. If you are looking for the lowest priced inset cabinets in the nation then you found it. This line will be the best you can find for the lowest price.
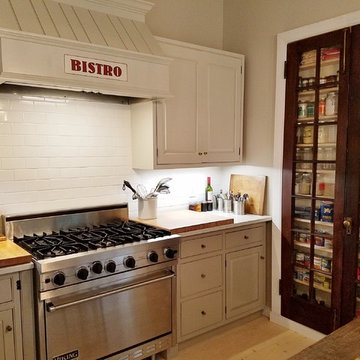
Complete remodel design involving relocation of appliances, entry door and windows. Green remodel using predominantly salvaged materials. Cabinets salvaged from multiple places and SubZero salvaged from yet another source were unified with paint and knobs. One-can-deep pantry with salvaged antique doors and brass hardware recessed between studs to free up floor space.
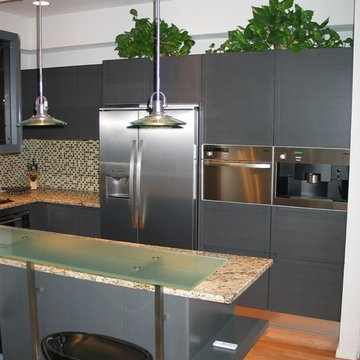
Establish in 2002,
BATH AND KITCHEN TOWN
We work directly with Italian manufactures.
We are a Italian kitchen design center featured on HGTV and several national magazine publications. Bath and Kitchen Town have 3,500 and 5,000 square feet showrooms are featuring the extraordinary finest cabinetry and home appliances from Italian and German manufactures.
Bath and Kitchen Town employs an experienced and talented group of professionals dedicated exclusively to European cabinetry design and installation. All different styles are available, from urban modern or contemporary to traditional. The company is able and exited to accommodate clients of all tastes.
BKT design vision will transform your kitchen space in to a Kitchen from Italy Kitchens That Are You!
Bath and Kitchen Town was commissioned to design special projects in very exclusive homes, some located far away from their San Diego CA. location. They were also chosen to create the design and provide cabinetry and appliances for the several luxury multi-unit projects around the world. To date, Bath and Kitchen Town have installed more then 2,000 kitchens in US.
Please Visit Our Showroom
BATH AND KITCHEN TOWN
9265 Activity Rd. Suite 105
San Diego, CA 92126
t. 858 5499700
t/f 858 408 2911
www.kitchentown.com
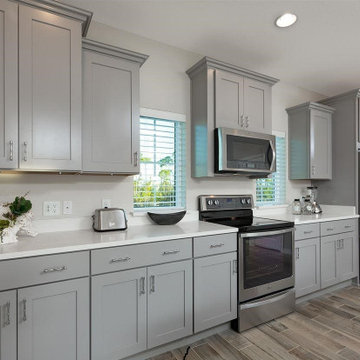
Mid-sized transitional single-wall porcelain tile and gray floor eat-in kitchen photo in DC Metro with a double-bowl sink, shaker cabinets, gray cabinets, quartzite countertops, stainless steel appliances, an island and white countertops
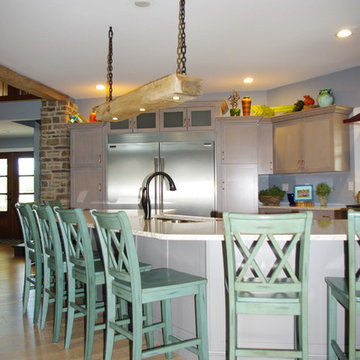
Open concept kitchen - mid-sized country l-shaped light wood floor open concept kitchen idea in St Louis with a double-bowl sink, shaker cabinets, gray cabinets, solid surface countertops, stainless steel appliances and an island
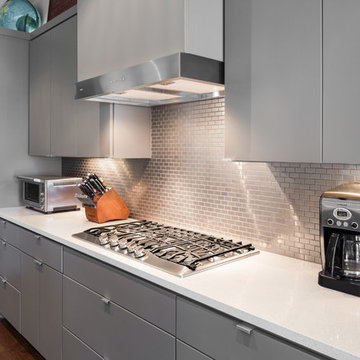
Custom kitchen cabinetry with flat panel doors and silestone countertop. Stainless steel backsplash. Enclosed ventahood. Undercabinet lighting and overcabinet lighting. Recessed can lighting. Viking cooktop. 5" hand-scraped maple hardwood floors. Walk-in pantry
Photo: Charles Quinn
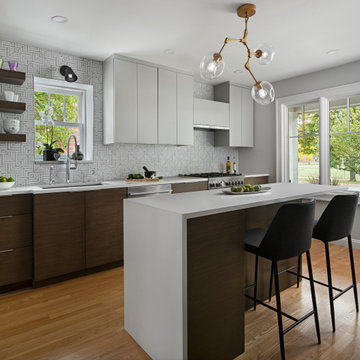
Mid-sized minimalist l-shaped light wood floor eat-in kitchen photo in Detroit with a double-bowl sink, flat-panel cabinets, gray cabinets, quartz countertops, gray backsplash, mosaic tile backsplash, stainless steel appliances, an island and white countertops
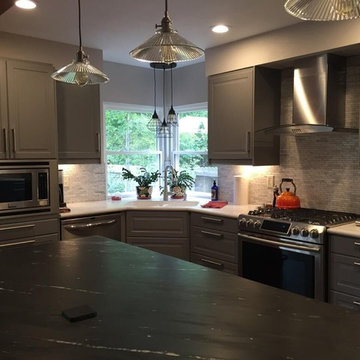
Kitchen - modern l-shaped medium tone wood floor and beige floor kitchen idea in Denver with a double-bowl sink, shaker cabinets, gray cabinets, onyx countertops, multicolored backsplash, matchstick tile backsplash, stainless steel appliances and an island
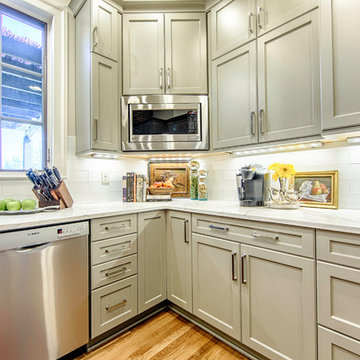
Photography by Lance Holloway.
Example of a large classic u-shaped light wood floor open concept kitchen design in Birmingham with a double-bowl sink, shaker cabinets, gray cabinets, quartz countertops, white backsplash, subway tile backsplash, stainless steel appliances and no island
Example of a large classic u-shaped light wood floor open concept kitchen design in Birmingham with a double-bowl sink, shaker cabinets, gray cabinets, quartz countertops, white backsplash, subway tile backsplash, stainless steel appliances and no island
Kitchen with a Double-Bowl Sink and Gray Cabinets Ideas
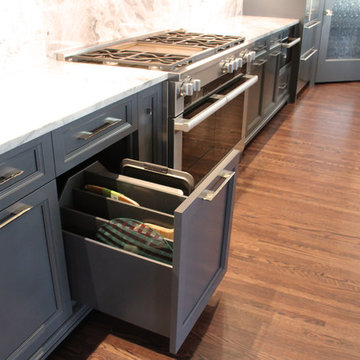
Pull-out baking sheet and tray storage
Custom maple painted kitchen by Ayr Custom Cabinetry, Nappanee, IN. Features luxury appliances and finishes. Bocci 4.1 pendant lighting; walk-in pantry; wine bar;
built-in banquette and many storage features. Super white dolomite marble countertops. Brizo faucets. Franke stainless steel kitchen sink. Franke Little Butler drinking water dispenser. Red oak hardwood flooring.
Architectural design by Helman Sechrist Architecture; interior design by Jill Henner; general contracting by Martin Bros. Contracting, Inc.; photography by Marie 'Martin' Kinney
9





