Kitchen with a Double-Bowl Sink and Open Cabinets Ideas
Refine by:
Budget
Sort by:Popular Today
141 - 160 of 794 photos
Item 1 of 3
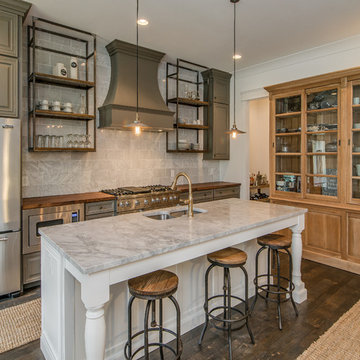
Transitional galley kitchen photo in Nashville with a double-bowl sink, open cabinets, white backsplash and stainless steel appliances
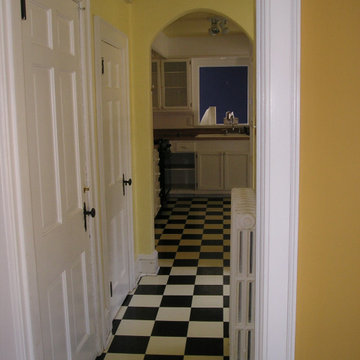
Features like an arched doorway and checkered flooring giving this space character.
Inspiration for a mid-sized l-shaped multicolored floor enclosed kitchen remodel in Other with open cabinets, white cabinets, white backsplash, no island, a double-bowl sink, wood countertops, shiplap backsplash, black appliances and brown countertops
Inspiration for a mid-sized l-shaped multicolored floor enclosed kitchen remodel in Other with open cabinets, white cabinets, white backsplash, no island, a double-bowl sink, wood countertops, shiplap backsplash, black appliances and brown countertops
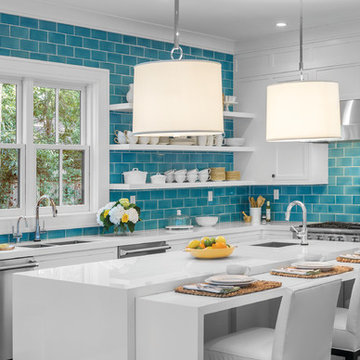
Example of a beach style l-shaped kitchen design in Orange County with a double-bowl sink, open cabinets, white cabinets, blue backsplash, subway tile backsplash, stainless steel appliances and an island
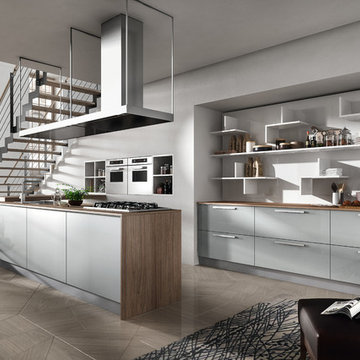
REFLEXA is a kitchen in post-forming shiny brushed laminated available in six colours: WHITE, RED BORDEAUX, GEM, ACORN, TITANIUM and LIGHT BLUE; the horizontal border of the doors frame is in PVC profiles of matching colour. It is an particularly eye catching product both in terms of look as well as composition, thanks to the lightness of its shapes, volumes and colours, all this combined to technological appliances of exceptional structural and functional quality.
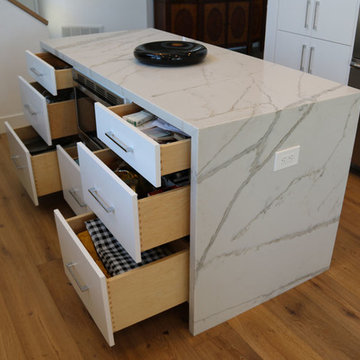
Design Build Modern Transitional Kitchen Remodel with new custom white cabinets wood floor
Inspiration for a mid-sized transitional single-wall light wood floor and brown floor eat-in kitchen remodel in Orange County with a double-bowl sink, open cabinets, white cabinets, multicolored backsplash, cement tile backsplash, stainless steel appliances, an island and white countertops
Inspiration for a mid-sized transitional single-wall light wood floor and brown floor eat-in kitchen remodel in Orange County with a double-bowl sink, open cabinets, white cabinets, multicolored backsplash, cement tile backsplash, stainless steel appliances, an island and white countertops
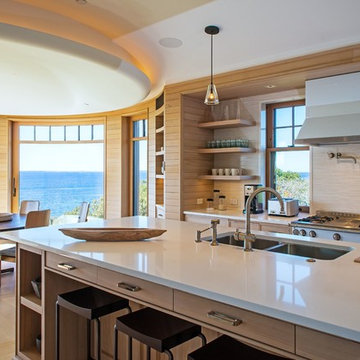
Beach style light wood floor eat-in kitchen photo in Boston with a double-bowl sink, open cabinets, light wood cabinets, an island and stainless steel appliances

Kitchen with custom steel cabinets and pallet wood inserts
Photography by Lynn Donaldson
Open concept kitchen - large industrial galley concrete floor open concept kitchen idea in Other with distressed cabinets, stainless steel appliances, an island, a double-bowl sink, recycled glass countertops, metallic backsplash and open cabinets
Open concept kitchen - large industrial galley concrete floor open concept kitchen idea in Other with distressed cabinets, stainless steel appliances, an island, a double-bowl sink, recycled glass countertops, metallic backsplash and open cabinets
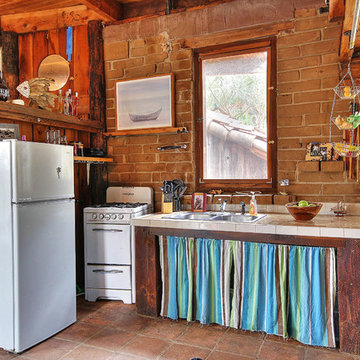
realestate.kristinrenee.com/
Small mountain style l-shaped kitchen photo in Santa Barbara with a double-bowl sink, open cabinets, tile countertops and white appliances
Small mountain style l-shaped kitchen photo in Santa Barbara with a double-bowl sink, open cabinets, tile countertops and white appliances
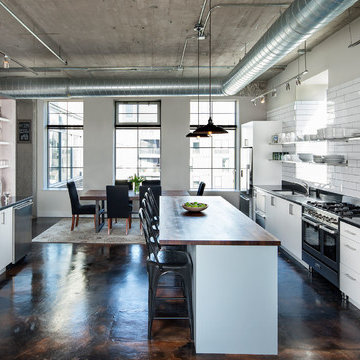
Pete Sieger
Eat-in kitchen - contemporary single-wall concrete floor eat-in kitchen idea in Minneapolis with open cabinets, white cabinets, white backsplash, subway tile backsplash, an island, a double-bowl sink, granite countertops and stainless steel appliances
Eat-in kitchen - contemporary single-wall concrete floor eat-in kitchen idea in Minneapolis with open cabinets, white cabinets, white backsplash, subway tile backsplash, an island, a double-bowl sink, granite countertops and stainless steel appliances
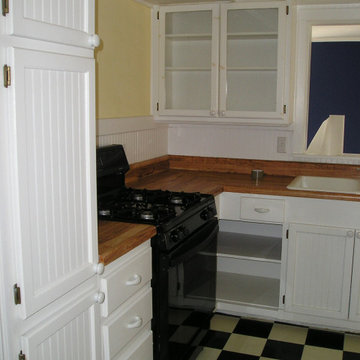
Careful conservation of space means you can still have proper storage and all necessary services.
Example of a mid-sized l-shaped multicolored floor enclosed kitchen design in Other with a double-bowl sink, open cabinets, white cabinets, wood countertops, white backsplash, shiplap backsplash, black appliances, no island and brown countertops
Example of a mid-sized l-shaped multicolored floor enclosed kitchen design in Other with a double-bowl sink, open cabinets, white cabinets, wood countertops, white backsplash, shiplap backsplash, black appliances, no island and brown countertops
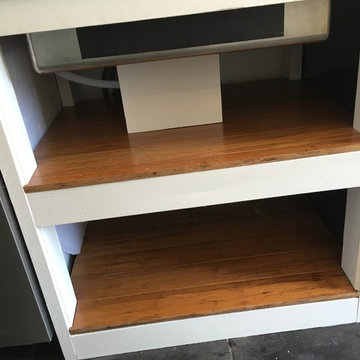
These are custom built counters that have silica inside for a slight crystally sheen. We can put any material in them and polish it out.
Examples: Turquoise and other rock, rare wood samples, gold iron, and other metals, and even man-made glass in any color.
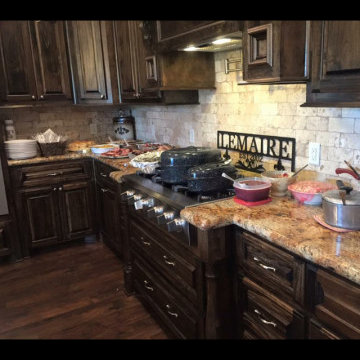
Kitchen Cabinets, Island, Pantry, Vent Hood
Large trendy l-shaped vinyl floor, brown floor and coffered ceiling eat-in kitchen photo in New Orleans with a double-bowl sink, open cabinets, dark wood cabinets, granite countertops, beige backsplash, travertine backsplash, stainless steel appliances, an island and multicolored countertops
Large trendy l-shaped vinyl floor, brown floor and coffered ceiling eat-in kitchen photo in New Orleans with a double-bowl sink, open cabinets, dark wood cabinets, granite countertops, beige backsplash, travertine backsplash, stainless steel appliances, an island and multicolored countertops

Photo by Kip Dawkins
Large minimalist u-shaped medium tone wood floor and beige floor kitchen pantry photo in Richmond with a double-bowl sink, white cabinets, soapstone countertops, multicolored backsplash, marble backsplash, stainless steel appliances, an island and open cabinets
Large minimalist u-shaped medium tone wood floor and beige floor kitchen pantry photo in Richmond with a double-bowl sink, white cabinets, soapstone countertops, multicolored backsplash, marble backsplash, stainless steel appliances, an island and open cabinets
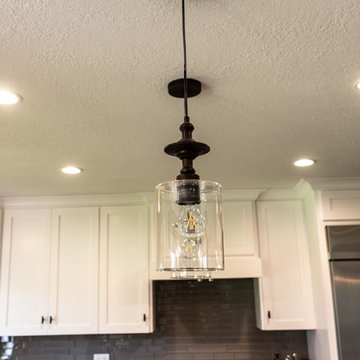
Kitchen Renovation in Porter Ranch, California by A-List Builders
New cabinets, hardwood floors, marble kitchen island, copper farmhouse sink, ceramic backsplash, paint, and appliances.

Custom kitchen with fir and steel shelving. Island counter top of reclaimed Douglas fir slab that's 2,800 years old.
Trendy concrete floor, wood ceiling, exposed beam and brown floor open concept kitchen photo in Seattle with a double-bowl sink, open cabinets, wood countertops, stainless steel appliances, an island, medium tone wood cabinets, brown backsplash and brown countertops
Trendy concrete floor, wood ceiling, exposed beam and brown floor open concept kitchen photo in Seattle with a double-bowl sink, open cabinets, wood countertops, stainless steel appliances, an island, medium tone wood cabinets, brown backsplash and brown countertops

Photo: Lucy Call © 2014 Houzz
Enclosed kitchen - eclectic galley enclosed kitchen idea in Salt Lake City with a double-bowl sink, open cabinets, medium tone wood cabinets, wood countertops, mosaic tile backsplash and stainless steel appliances
Enclosed kitchen - eclectic galley enclosed kitchen idea in Salt Lake City with a double-bowl sink, open cabinets, medium tone wood cabinets, wood countertops, mosaic tile backsplash and stainless steel appliances
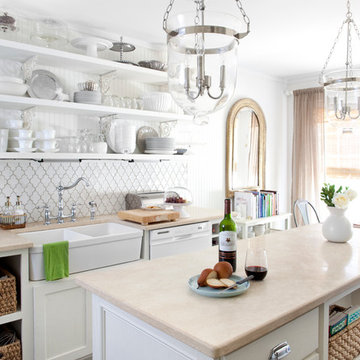
WZ Studio Moderne 4.5x 11.5 Field in Ming Blue
Kitchen - transitional kitchen idea in Phoenix with a double-bowl sink, open cabinets, white cabinets and white backsplash
Kitchen - transitional kitchen idea in Phoenix with a double-bowl sink, open cabinets, white cabinets and white backsplash
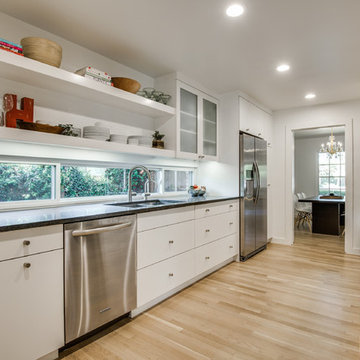
Enclosed kitchen - large scandinavian galley light wood floor enclosed kitchen idea in Dallas with a double-bowl sink, open cabinets, white cabinets, stainless steel appliances, an island, quartz countertops, gray backsplash and stone tile backsplash
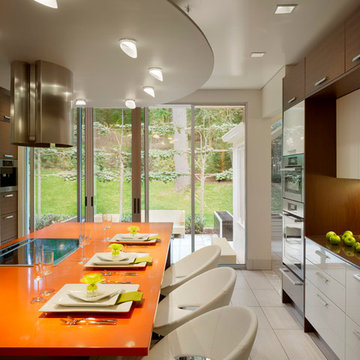
Watch our project videos with before and after pictures: http://www.larisamcshane.com/projects/
Our client felt disorganized and disconnected in her old kitchen. She loves to cook but the layout of her kitchen did not allow her to move around comfortably. The space felt outdated and cluttered. She wished for a genuine connection to the outdoors. To accomplish all this we expanded the space and designed the custom glass doors that blurred the boundary between indoor and outdoor. Our landscape designers created an outdoor space surrounded by little leaf linden trees which form an intimate sitting area in the back yard without obstructing the view from the kitchen.
We incorporated the suspended ceiling over the island to make the space feel simultaneously spacious and intimate. We traded the traditional cabinetry for refined European style contemporary cabinets in two colors; glossy white and soft wedge brown for its unique mixture of chic yet natural. We used two colors of sustainable quartz countertops; earth brown in the perimeter and orange for the island to bring a feeling of cheerfulness. We selected comfortable yet elegant crescent stools. We added heated tile floors in a beautiful geometric design so our client would be comfortable enough to walk around barefoot.
Kitchen with a Double-Bowl Sink and Open Cabinets Ideas
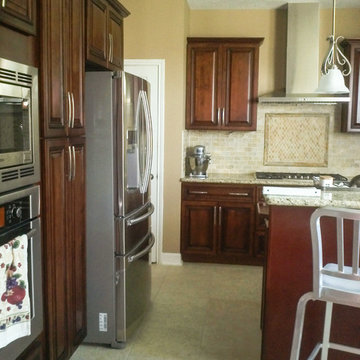
Kitchen - mid-sized traditional porcelain tile kitchen idea in Houston with a double-bowl sink, granite countertops, beige backsplash, stone tile backsplash, stainless steel appliances and open cabinets
8





