Kitchen with a Double-Bowl Sink and Quartz Countertops Ideas
Refine by:
Budget
Sort by:Popular Today
21 - 40 of 25,161 photos
Item 1 of 4

Mid-sized mid-century modern galley slate floor and blue floor enclosed kitchen photo in Chicago with a double-bowl sink, flat-panel cabinets, medium tone wood cabinets, quartz countertops, beige backsplash, subway tile backsplash, stainless steel appliances and no island
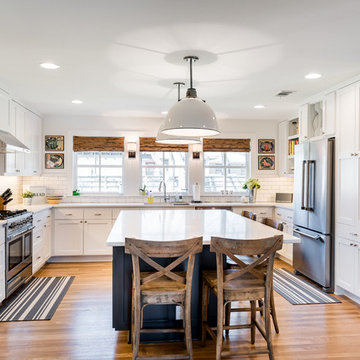
Remodel: J. Bryant Boyd, Design-Build
Photography: Carlos Barron Photography
Eat-in kitchen - large transitional u-shaped medium tone wood floor eat-in kitchen idea in Austin with a double-bowl sink, recessed-panel cabinets, white cabinets, quartz countertops, white backsplash, subway tile backsplash, stainless steel appliances and an island
Eat-in kitchen - large transitional u-shaped medium tone wood floor eat-in kitchen idea in Austin with a double-bowl sink, recessed-panel cabinets, white cabinets, quartz countertops, white backsplash, subway tile backsplash, stainless steel appliances and an island
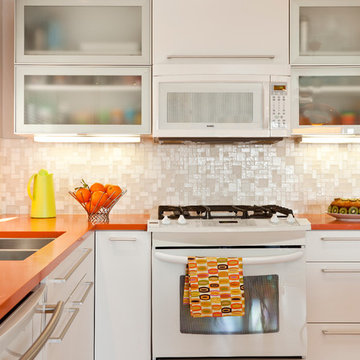
Mark Lohman
Mid-century modern kitchen photo in Other with a double-bowl sink, glass-front cabinets, white cabinets, quartz countertops, white backsplash and white appliances
Mid-century modern kitchen photo in Other with a double-bowl sink, glass-front cabinets, white cabinets, quartz countertops, white backsplash and white appliances
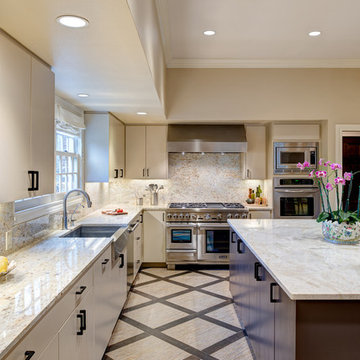
This kitchen was in need of a major overhaul. Before we got our hands on it, it screamed 1980s (and not in a great way).
The understated bronze metallic strips in the tile were the inspiration for this stunning kitchen. From that came the color palette and granite selections. Those, combined with the first-class appliance selections, make this a cook's dream. From Thermador's newest gas range (complete with steamer oven) to SubZero refrigeration and freezer units, this design does not disappoint. It's the perfect stage for any chef to perform his/her magic!
Designed and contracted by Galeana Younger. Photographed by Mark Menjivar.
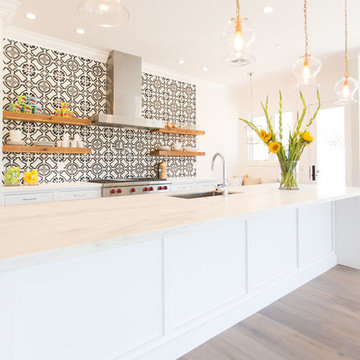
Lovely transitional style custom home in Scottsdale, Arizona. The high ceilings, skylights, white cabinetry, and medium wood tones create a light and airy feeling throughout the home. The aesthetic gives a nod to contemporary design and has a sophisticated feel but is also very inviting and warm. In part this was achieved by the incorporation of varied colors, styles, and finishes on the fixtures, tiles, and accessories. The look was further enhanced by the juxtapositional use of black and white to create visual interest and make it fun. Thoughtfully designed and built for real living and indoor/ outdoor entertainment.
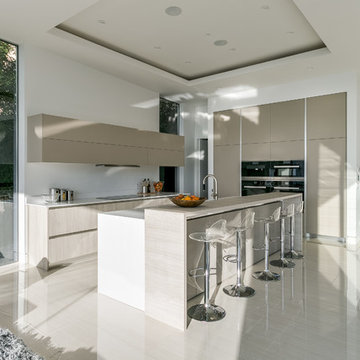
Open concept kitchen - mid-sized modern l-shaped ceramic tile open concept kitchen idea in Los Angeles with a double-bowl sink, flat-panel cabinets, beige cabinets, quartz countertops, white backsplash, stainless steel appliances and an island
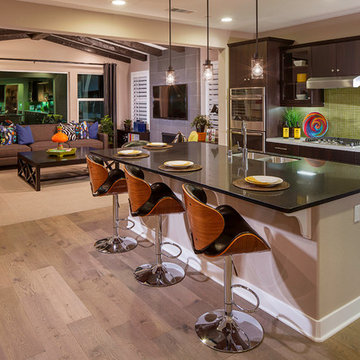
Plan 4 Kitchen
Inspiration for a contemporary galley light wood floor and brown floor open concept kitchen remodel in Los Angeles with a double-bowl sink, flat-panel cabinets, dark wood cabinets, green backsplash, stainless steel appliances, an island, quartz countertops and mosaic tile backsplash
Inspiration for a contemporary galley light wood floor and brown floor open concept kitchen remodel in Los Angeles with a double-bowl sink, flat-panel cabinets, dark wood cabinets, green backsplash, stainless steel appliances, an island, quartz countertops and mosaic tile backsplash
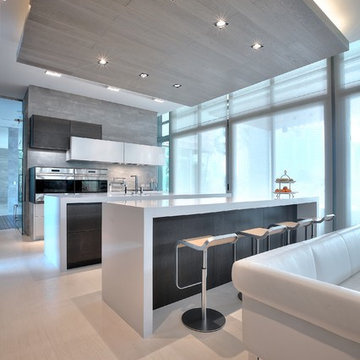
Golden Beach Residence - Leicht Kitchen Design
Example of a large minimalist galley light wood floor eat-in kitchen design in Miami with a double-bowl sink, flat-panel cabinets, white cabinets, quartz countertops, gray backsplash, ceramic backsplash, stainless steel appliances and two islands
Example of a large minimalist galley light wood floor eat-in kitchen design in Miami with a double-bowl sink, flat-panel cabinets, white cabinets, quartz countertops, gray backsplash, ceramic backsplash, stainless steel appliances and two islands
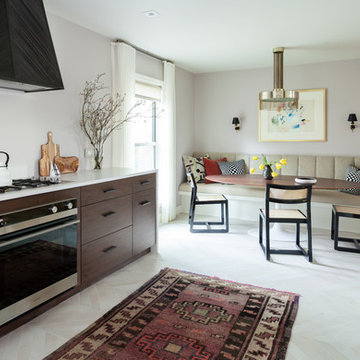
Erin Williamson Design
Mid-sized eclectic galley porcelain tile and beige floor eat-in kitchen photo in Austin with a double-bowl sink, flat-panel cabinets, dark wood cabinets, quartz countertops, stainless steel appliances and no island
Mid-sized eclectic galley porcelain tile and beige floor eat-in kitchen photo in Austin with a double-bowl sink, flat-panel cabinets, dark wood cabinets, quartz countertops, stainless steel appliances and no island
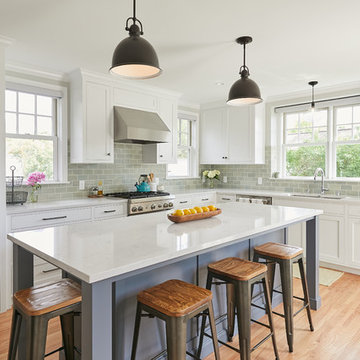
Inspiration for a transitional l-shaped medium tone wood floor and brown floor enclosed kitchen remodel in Minneapolis with a double-bowl sink, shaker cabinets, white cabinets, quartz countertops, green backsplash, porcelain backsplash, stainless steel appliances, an island and white countertops
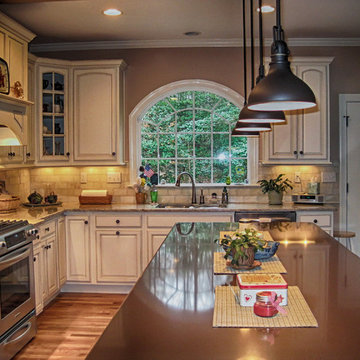
We combined quartz on the island with granite on the peninsula. Off-white subway tile backsplash. Cabinets are white with a glaze. Stainless steel appliances. Bronze light fixtures and hardware for accent. Beautiful new hardwood floors and the focal point: a dramatic arched window over the sink.
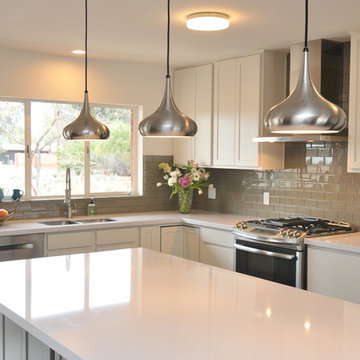
Modern warmth, an open integrated kitchen design features engineered quartz, glass subway tile, Feiss island pendants, and stainless appliances. Photographer: Rob Horgan
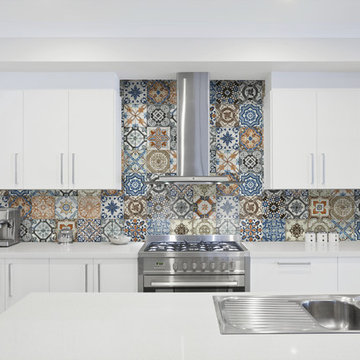
Photo features Stile Squared, Marrakesh, Color Mix on the kitchen backsplash.
Enclosed kitchen - enclosed kitchen idea in Denver with a double-bowl sink, white cabinets, quartz countertops, multicolored backsplash, ceramic backsplash and an island
Enclosed kitchen - enclosed kitchen idea in Denver with a double-bowl sink, white cabinets, quartz countertops, multicolored backsplash, ceramic backsplash and an island

view of kitchen with dining room beyond
photo by Sara Terranova
Inspiration for a mid-sized contemporary l-shaped medium tone wood floor and brown floor open concept kitchen remodel in Kansas City with flat-panel cabinets, light wood cabinets, quartz countertops, glass tile backsplash, stainless steel appliances, an island, white countertops, a double-bowl sink and blue backsplash
Inspiration for a mid-sized contemporary l-shaped medium tone wood floor and brown floor open concept kitchen remodel in Kansas City with flat-panel cabinets, light wood cabinets, quartz countertops, glass tile backsplash, stainless steel appliances, an island, white countertops, a double-bowl sink and blue backsplash
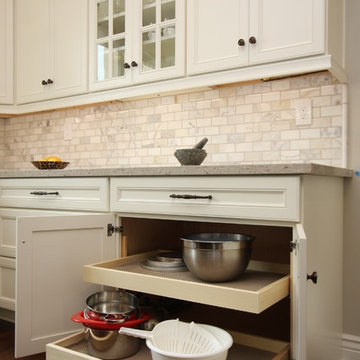
Beautiful remodel using creamy white cabinets, marble back-splash, dark wood island, wood floors ans Cambria countertops. This kitchen if full of great storage and has a wonderfully functional layout.
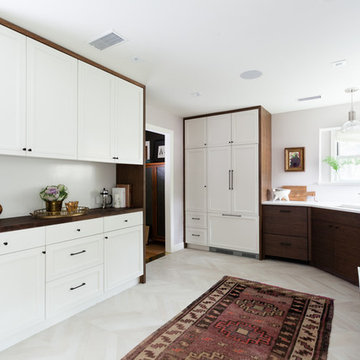
Erin Williamson Design
Inspiration for a mid-sized eclectic galley porcelain tile and beige floor eat-in kitchen remodel in Austin with a double-bowl sink, flat-panel cabinets, dark wood cabinets, quartz countertops, stainless steel appliances and no island
Inspiration for a mid-sized eclectic galley porcelain tile and beige floor eat-in kitchen remodel in Austin with a double-bowl sink, flat-panel cabinets, dark wood cabinets, quartz countertops, stainless steel appliances and no island
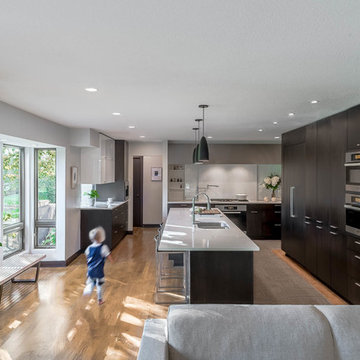
C+W Studio
Example of a large trendy light wood floor and brown floor eat-in kitchen design in Other with a double-bowl sink, flat-panel cabinets, dark wood cabinets, white backsplash, stainless steel appliances, an island, quartz countertops, stone slab backsplash and white countertops
Example of a large trendy light wood floor and brown floor eat-in kitchen design in Other with a double-bowl sink, flat-panel cabinets, dark wood cabinets, white backsplash, stainless steel appliances, an island, quartz countertops, stone slab backsplash and white countertops
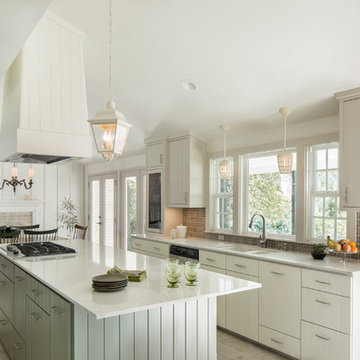
The goal: traditional detailing (executed with custom cabinetry, woodwork, hand-painted Italian tile, and a muted palette) which doesn't steal the show from the greenbelt view. Fine Focus Photography
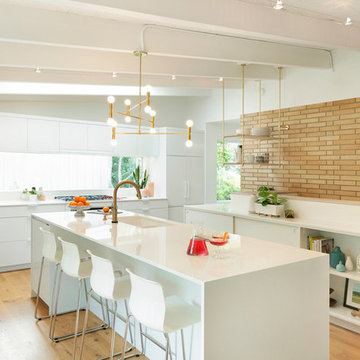
Spacecrafting www.spacecrafting.com
Open concept kitchen - large 1950s u-shaped medium tone wood floor and brown floor open concept kitchen idea in Minneapolis with flat-panel cabinets, white cabinets, quartz countertops, window backsplash, stainless steel appliances, an island and a double-bowl sink
Open concept kitchen - large 1950s u-shaped medium tone wood floor and brown floor open concept kitchen idea in Minneapolis with flat-panel cabinets, white cabinets, quartz countertops, window backsplash, stainless steel appliances, an island and a double-bowl sink
Kitchen with a Double-Bowl Sink and Quartz Countertops Ideas
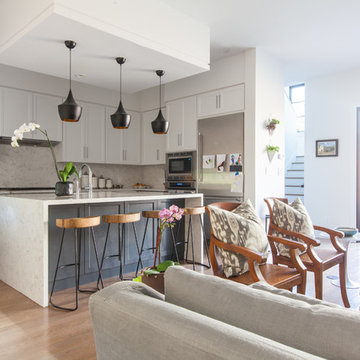
Inspiration for a mid-sized transitional u-shaped medium tone wood floor open concept kitchen remodel in Dallas with a double-bowl sink, shaker cabinets, white cabinets, quartz countertops, white backsplash, stone slab backsplash, stainless steel appliances and an island
2





