Kitchen with a Drop-In Sink and Granite Countertops Ideas
Refine by:
Budget
Sort by:Popular Today
21 - 40 of 20,281 photos
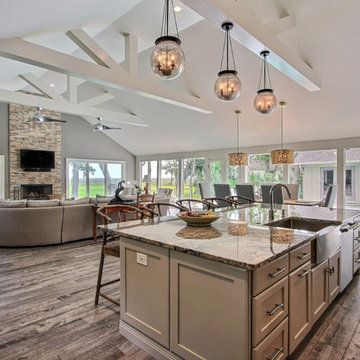
Amy Greene
Transitional vinyl floor kitchen photo in Atlanta with a drop-in sink, recessed-panel cabinets, gray cabinets, granite countertops, gray backsplash, porcelain backsplash, stainless steel appliances and an island
Transitional vinyl floor kitchen photo in Atlanta with a drop-in sink, recessed-panel cabinets, gray cabinets, granite countertops, gray backsplash, porcelain backsplash, stainless steel appliances and an island
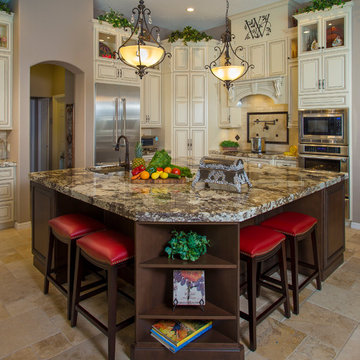
Large elegant l-shaped open concept kitchen photo in Tampa with a drop-in sink, raised-panel cabinets, medium tone wood cabinets, granite countertops, white backsplash, stainless steel appliances and an island
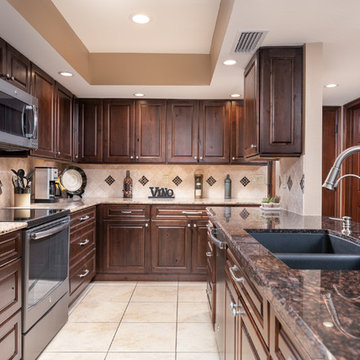
Phil Johnson
Small southwest u-shaped ceramic tile and beige floor eat-in kitchen photo in Phoenix with a drop-in sink, open cabinets, brown cabinets, granite countertops, beige backsplash, ceramic backsplash, stainless steel appliances, an island and multicolored countertops
Small southwest u-shaped ceramic tile and beige floor eat-in kitchen photo in Phoenix with a drop-in sink, open cabinets, brown cabinets, granite countertops, beige backsplash, ceramic backsplash, stainless steel appliances, an island and multicolored countertops
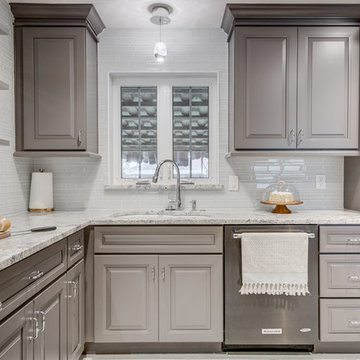
JOSEPH & BERRY - REMODEL DESIGN BUILD
A combination of functional and modern kitchen.
Shades of Gray, natural materials along with custom cabinets for space maximizing.
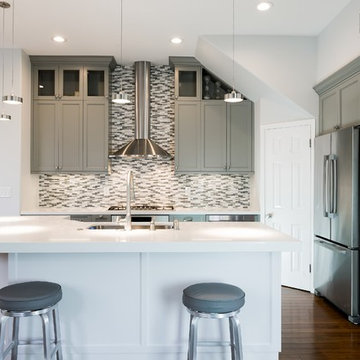
Example of a large transitional l-shaped medium tone wood floor and brown floor eat-in kitchen design in San Francisco with gray cabinets, multicolored backsplash, stainless steel appliances, an island, a drop-in sink, beaded inset cabinets, granite countertops, matchstick tile backsplash and white countertops
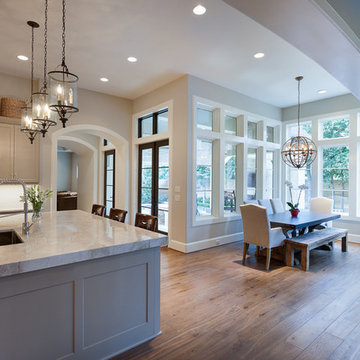
Connie Anderson Photography
Example of a large transitional l-shaped light wood floor open concept kitchen design in Houston with a drop-in sink, recessed-panel cabinets, beige cabinets, granite countertops, white backsplash, subway tile backsplash, stainless steel appliances and an island
Example of a large transitional l-shaped light wood floor open concept kitchen design in Houston with a drop-in sink, recessed-panel cabinets, beige cabinets, granite countertops, white backsplash, subway tile backsplash, stainless steel appliances and an island
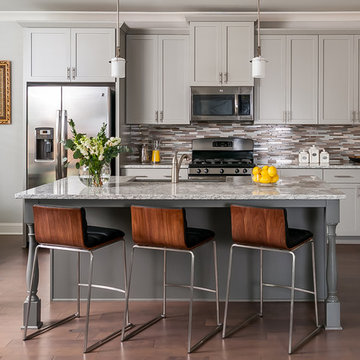
Eat-in kitchen - mid-sized transitional single-wall medium tone wood floor eat-in kitchen idea in Atlanta with gray cabinets, multicolored backsplash, matchstick tile backsplash, stainless steel appliances, an island, a drop-in sink, granite countertops and shaker cabinets
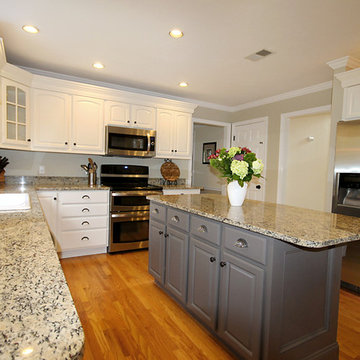
Kitchen cabinets painted, kitchen island redesigned, as I mentioned before.
Two sets of crown molding installed due to the large space between the tops of her cabinets and the ceiling
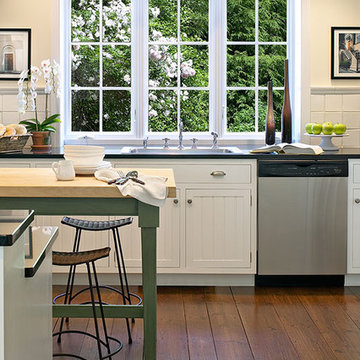
Example of a mid-sized classic galley dark wood floor eat-in kitchen design in New York with a drop-in sink, shaker cabinets, white cabinets, granite countertops, white backsplash, ceramic backsplash, stainless steel appliances and an island
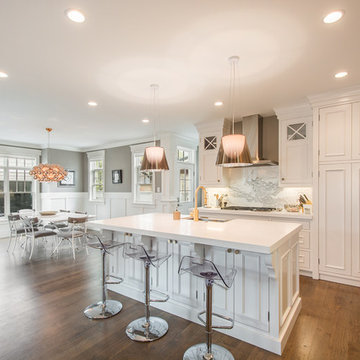
Located in the Avenues of the heart of Salt Lake City, this craftsman style home leaves us astounded. Upon demolition of the existing home, this custom home was built to showcase what exactly Lane Myers Construction could deliver on when we are given numerous constraints. With a floor plan designed to open up what would have been considered a confined space, attention to tiny details and the custom finishes were just the cusp of what we took the time to create
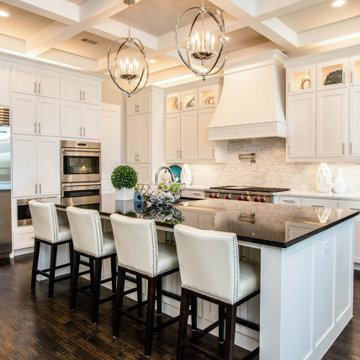
Example of a large transitional l-shaped dark wood floor and brown floor eat-in kitchen design in Dallas with a drop-in sink, raised-panel cabinets, white cabinets, granite countertops, white backsplash, stone tile backsplash, stainless steel appliances, an island and black countertops
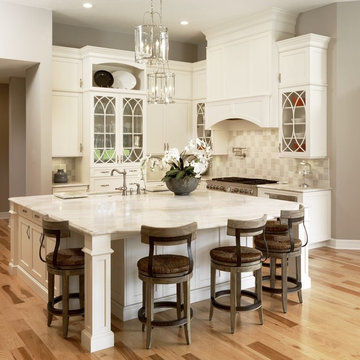
Inspiration for a mid-sized transitional l-shaped light wood floor open concept kitchen remodel in Tampa with a drop-in sink, glass-front cabinets, white cabinets, granite countertops, gray backsplash, ceramic backsplash, stainless steel appliances and an island
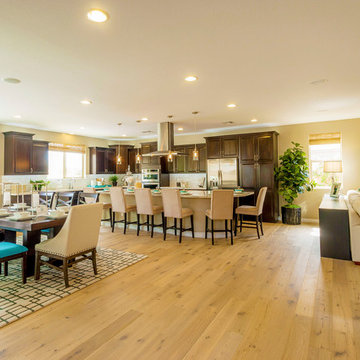
Shea Homes Arizona
Open concept kitchen - huge contemporary single-wall light wood floor open concept kitchen idea in Phoenix with a drop-in sink, raised-panel cabinets, dark wood cabinets, granite countertops, multicolored backsplash, ceramic backsplash, stainless steel appliances and an island
Open concept kitchen - huge contemporary single-wall light wood floor open concept kitchen idea in Phoenix with a drop-in sink, raised-panel cabinets, dark wood cabinets, granite countertops, multicolored backsplash, ceramic backsplash, stainless steel appliances and an island
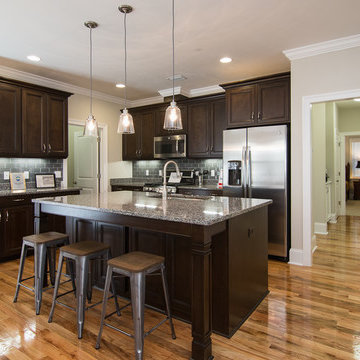
Copeland Productions
Example of a mid-sized arts and crafts l-shaped medium tone wood floor eat-in kitchen design in Atlanta with a drop-in sink, recessed-panel cabinets, dark wood cabinets, granite countertops, gray backsplash, stainless steel appliances, an island and glass tile backsplash
Example of a mid-sized arts and crafts l-shaped medium tone wood floor eat-in kitchen design in Atlanta with a drop-in sink, recessed-panel cabinets, dark wood cabinets, granite countertops, gray backsplash, stainless steel appliances, an island and glass tile backsplash
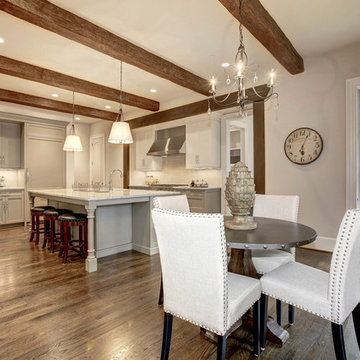
Large arts and crafts galley medium tone wood floor eat-in kitchen photo in DC Metro with a drop-in sink, raised-panel cabinets, white cabinets, granite countertops, white backsplash, stainless steel appliances and an island
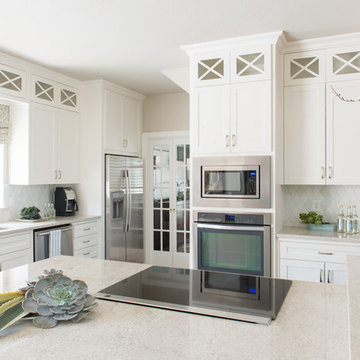
Stainless steel appliances help to add a touch of sophistication to the space. A contemporary white kitchen with white custom shaker style cabinets, white granite and custom lit light box upper cabinets. All put together with a pop of blue.
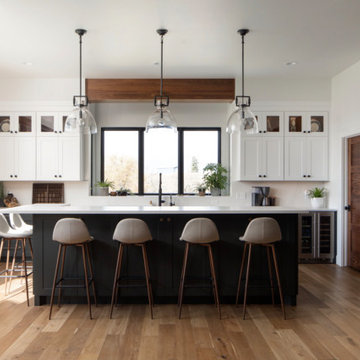
Inspiration for a large scandinavian l-shaped light wood floor and brown floor open concept kitchen remodel in Other with a drop-in sink, beaded inset cabinets, white cabinets, granite countertops, white backsplash, marble backsplash, stainless steel appliances, an island and white countertops
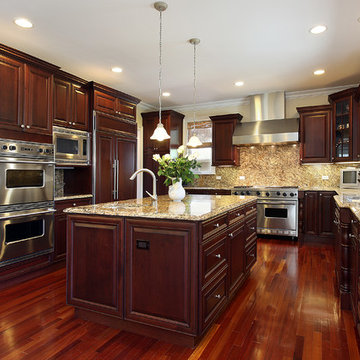
L-shape kitchen with granite counter tops, dark tone cabinetry, and kitchen island.
Large elegant l-shaped light wood floor enclosed kitchen photo in Los Angeles with a drop-in sink, shaker cabinets, dark wood cabinets, granite countertops, stainless steel appliances and an island
Large elegant l-shaped light wood floor enclosed kitchen photo in Los Angeles with a drop-in sink, shaker cabinets, dark wood cabinets, granite countertops, stainless steel appliances and an island
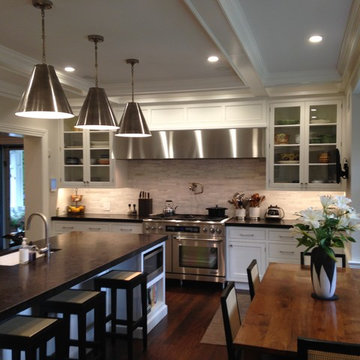
This elongated stainless hood is flanked by frame style cabinetry with glass mullioned doors and transitions to the coffered ceiling with a decorative panel and astragal.
Kitchen with a Drop-In Sink and Granite Countertops Ideas
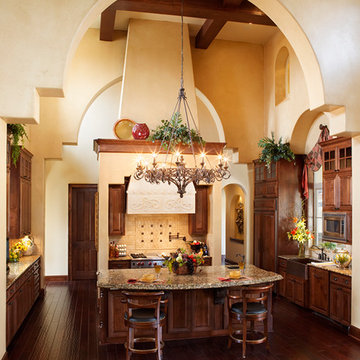
Coles Hairston
Huge tuscan u-shaped dark wood floor eat-in kitchen photo in Austin with a drop-in sink, dark wood cabinets, granite countertops, stainless steel appliances and an island
Huge tuscan u-shaped dark wood floor eat-in kitchen photo in Austin with a drop-in sink, dark wood cabinets, granite countertops, stainless steel appliances and an island
2





