Kitchen with a Drop-In Sink and Gray Cabinets Ideas
Refine by:
Budget
Sort by:Popular Today
21 - 40 of 9,857 photos
Item 1 of 3
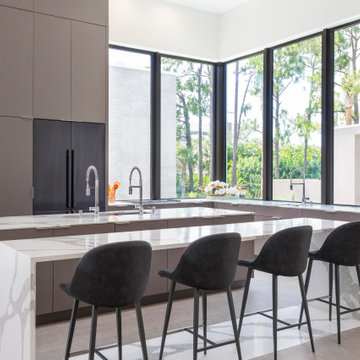
BUILD recently completed this five bedroom, six bath, four-car garage, two-story home designed by Stofft Cooney Architects. The floor to ceiling windows provide a wealth of natural light in to the home. Amazing details in the bathrooms, exceptional wall details, cozy little
courtyard, and an open bar top in the kitchen provide a unique experience in this modern style home.
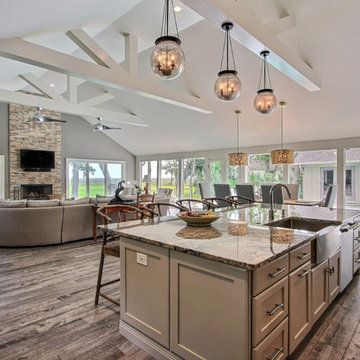
Amy Greene
Transitional vinyl floor kitchen photo in Atlanta with a drop-in sink, recessed-panel cabinets, gray cabinets, granite countertops, gray backsplash, porcelain backsplash, stainless steel appliances and an island
Transitional vinyl floor kitchen photo in Atlanta with a drop-in sink, recessed-panel cabinets, gray cabinets, granite countertops, gray backsplash, porcelain backsplash, stainless steel appliances and an island
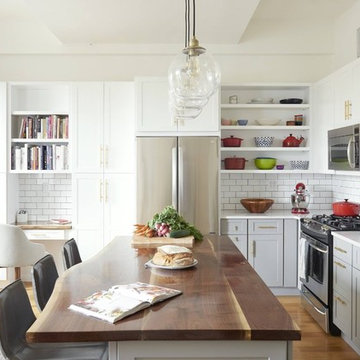
We designed and built this beautiful kitchen.
Lets eat!
Kitchen - large transitional l-shaped light wood floor and beige floor kitchen idea in New York with a drop-in sink, shaker cabinets, gray cabinets, subway tile backsplash, stainless steel appliances and an island
Kitchen - large transitional l-shaped light wood floor and beige floor kitchen idea in New York with a drop-in sink, shaker cabinets, gray cabinets, subway tile backsplash, stainless steel appliances and an island
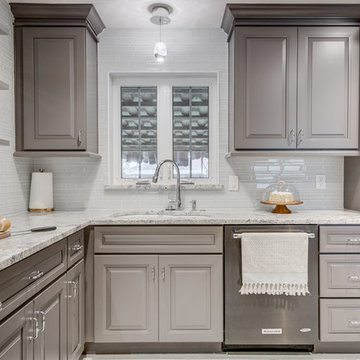
JOSEPH & BERRY - REMODEL DESIGN BUILD
A combination of functional and modern kitchen.
Shades of Gray, natural materials along with custom cabinets for space maximizing.
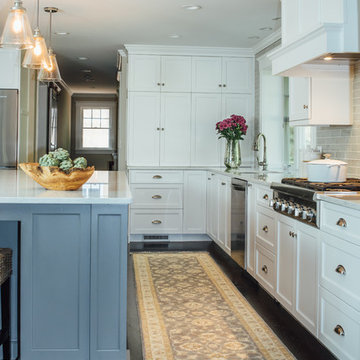
White and gray custom kitchen designed by north of Boston kitchen showroom Heartwood Kitchens for West Newbury, Massachusetts family. Mouser cabinetry, quartz countertop Minuet- by LG Viatara. Thermador cooktop, Jenn-Air double wall oven and refrigerator, Elkay Mystic sink, U-Line Beverage fridge. Hardware by Top Knobs - Somerset cup pull and Ringed knob in Brushed Nickel finish. Lighting by Newburyport Lighting Company. Oriental rug from First Rugs, Danvers, MA. Jen Bilodeau Photography.
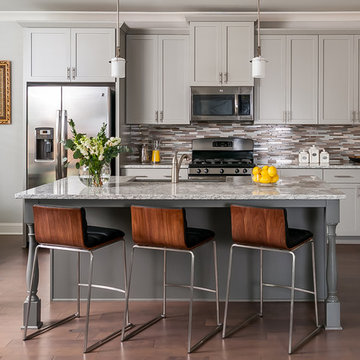
Eat-in kitchen - mid-sized transitional single-wall medium tone wood floor eat-in kitchen idea in Atlanta with gray cabinets, multicolored backsplash, matchstick tile backsplash, stainless steel appliances, an island, a drop-in sink, granite countertops and shaker cabinets
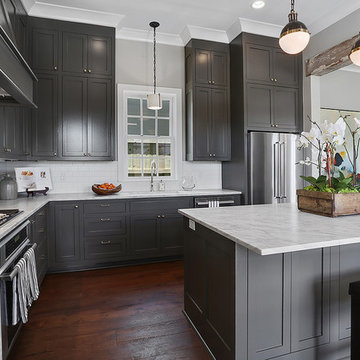
Walls
SW 7641 "Collande Gray"
Trim & ceilings
SW 7005 "Pure White"
Interior doors
BM HC-166 "Kendall Charcoal"
Cabinets (master bath)
BM HC-166 "Kendall
Charcoal"
Slab countertops
Carrara marble
Wood flooring
Baroque Flooring Luxembourg 7.5, “Kimpton”
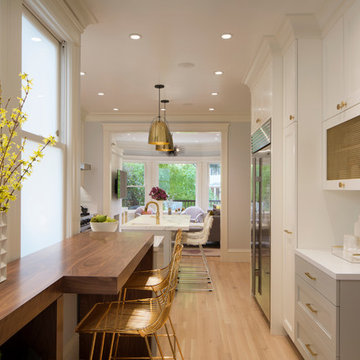
Designer: Sazen Design / Photography: Paul Dyer
Example of a mid-sized transitional l-shaped light wood floor eat-in kitchen design in San Francisco with a drop-in sink, recessed-panel cabinets, gray cabinets, an island, stainless steel appliances, soapstone countertops, white backsplash and stone tile backsplash
Example of a mid-sized transitional l-shaped light wood floor eat-in kitchen design in San Francisco with a drop-in sink, recessed-panel cabinets, gray cabinets, an island, stainless steel appliances, soapstone countertops, white backsplash and stone tile backsplash
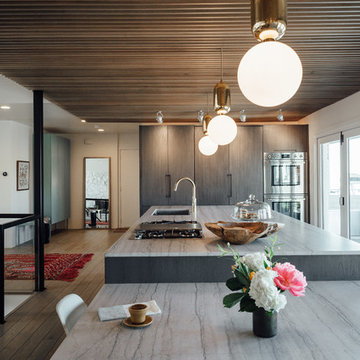
Mid-sized trendy single-wall dark wood floor open concept kitchen photo in Salt Lake City with a drop-in sink, flat-panel cabinets, gray cabinets, quartzite countertops, stainless steel appliances and a peninsula
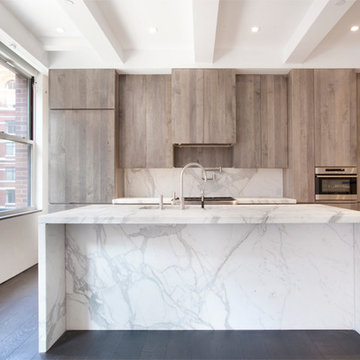
millwork by Beckman Studio Design, Weatherwood Stain
Inspiration for a large modern l-shaped medium tone wood floor eat-in kitchen remodel in New York with a drop-in sink, flat-panel cabinets, gray cabinets, marble countertops, stone slab backsplash, stainless steel appliances and an island
Inspiration for a large modern l-shaped medium tone wood floor eat-in kitchen remodel in New York with a drop-in sink, flat-panel cabinets, gray cabinets, marble countertops, stone slab backsplash, stainless steel appliances and an island
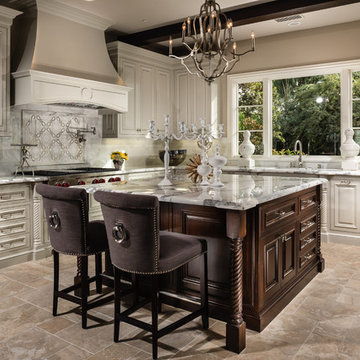
UNKNOWN
Eat-in kitchen - large transitional u-shaped porcelain tile eat-in kitchen idea in Los Angeles with a drop-in sink, raised-panel cabinets, gray cabinets, marble countertops, white backsplash, stone tile backsplash, paneled appliances and an island
Eat-in kitchen - large transitional u-shaped porcelain tile eat-in kitchen idea in Los Angeles with a drop-in sink, raised-panel cabinets, gray cabinets, marble countertops, white backsplash, stone tile backsplash, paneled appliances and an island
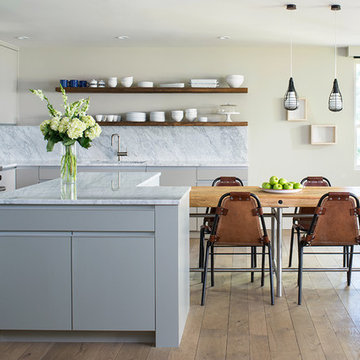
The kitchen serves as the central hub of this family retreat. Gray lacquered cabinets, a Carrara marble countertop and a movable, raw wood dining table create a stylish study in contrasts. Open shelving—practical for a casual kitchen—eliminates the need for another set of wall cabinets. With their budget in mind, the homeowners opted for a local custom cabinetmaker over more expensive imports. Floors are solid Oak rustic by Arrigoni Woods. Kimberly Gavin Photography
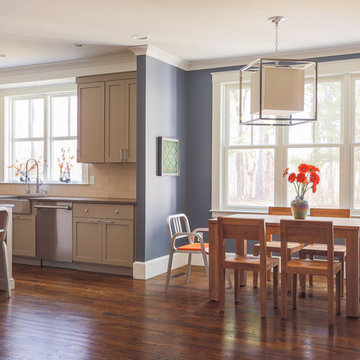
Eric Roth
Example of a large transitional l-shaped dark wood floor open concept kitchen design in Boston with shaker cabinets, gray cabinets, quartz countertops, gray backsplash, subway tile backsplash, stainless steel appliances, an island and a drop-in sink
Example of a large transitional l-shaped dark wood floor open concept kitchen design in Boston with shaker cabinets, gray cabinets, quartz countertops, gray backsplash, subway tile backsplash, stainless steel appliances, an island and a drop-in sink
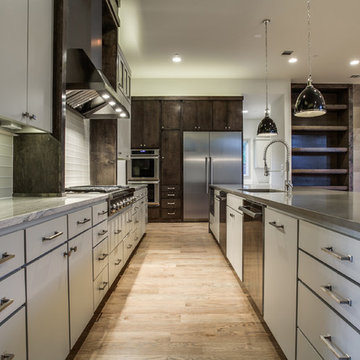
An open, expansive kitchen and living room is combined to all one space. With a stone fireplace adorning the living room connecting to the breakfast nook and large open kitchen, we designed each detail of the space with great precision.
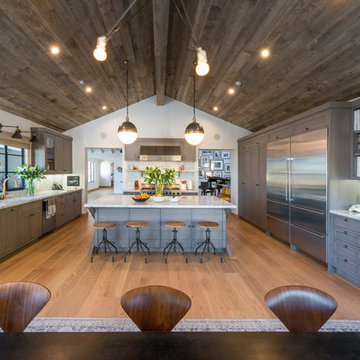
Contemporary home located in Malibu's Point Dume neighborhood. Designed by Burdge & Associates Architects.
Example of a large trendy u-shaped light wood floor and brown floor eat-in kitchen design in Los Angeles with a drop-in sink, recessed-panel cabinets, gray cabinets, marble countertops, white backsplash, marble backsplash, stainless steel appliances, an island and white countertops
Example of a large trendy u-shaped light wood floor and brown floor eat-in kitchen design in Los Angeles with a drop-in sink, recessed-panel cabinets, gray cabinets, marble countertops, white backsplash, marble backsplash, stainless steel appliances, an island and white countertops
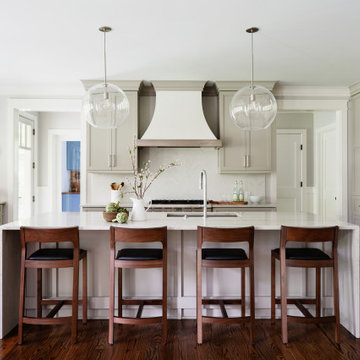
Inspiration for a huge transitional u-shaped medium tone wood floor eat-in kitchen remodel in New York with a drop-in sink, beaded inset cabinets, gray cabinets, white backsplash, stainless steel appliances and an island
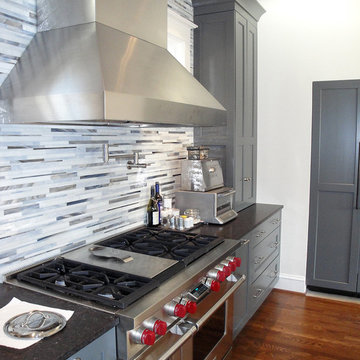
Allison Eden Studios designs custom glass mosaics in New York City and ships worldwide. Choose from hundreds of beautiful stained glass colors to create the perfect tile for your unique design project. Our glass mosaic tiles can be purchased exclusively through the finest tile shops in the country
Gary Goldenstein
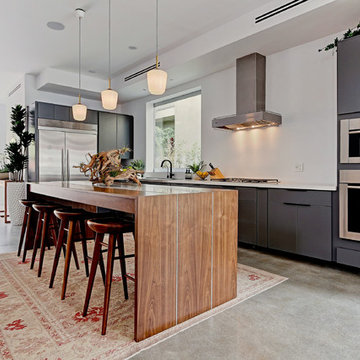
Brian Holm
Large trendy l-shaped concrete floor open concept kitchen photo in Los Angeles with a drop-in sink, flat-panel cabinets, gray cabinets, solid surface countertops, stainless steel appliances and an island
Large trendy l-shaped concrete floor open concept kitchen photo in Los Angeles with a drop-in sink, flat-panel cabinets, gray cabinets, solid surface countertops, stainless steel appliances and an island
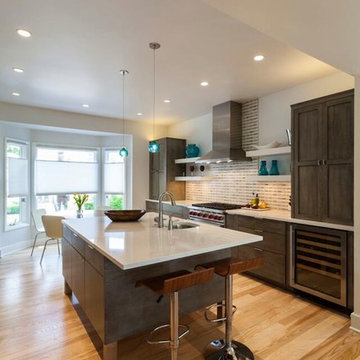
Large minimalist galley light wood floor open concept kitchen photo in Philadelphia with a drop-in sink, shaker cabinets, gray cabinets, multicolored backsplash, stainless steel appliances and an island
Kitchen with a Drop-In Sink and Gray Cabinets Ideas
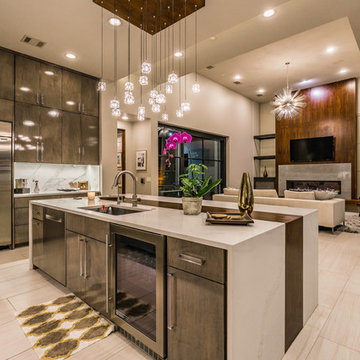
Mark Adams, Photography
Open concept kitchen - large contemporary l-shaped ceramic tile and beige floor open concept kitchen idea in Austin with a drop-in sink, flat-panel cabinets, gray cabinets, quartzite countertops, white backsplash, marble backsplash, stainless steel appliances, an island and white countertops
Open concept kitchen - large contemporary l-shaped ceramic tile and beige floor open concept kitchen idea in Austin with a drop-in sink, flat-panel cabinets, gray cabinets, quartzite countertops, white backsplash, marble backsplash, stainless steel appliances, an island and white countertops
2





