Kitchen with a Drop-In Sink and Multicolored Backsplash Ideas
Refine by:
Budget
Sort by:Popular Today
41 - 60 of 7,120 photos
Item 1 of 3
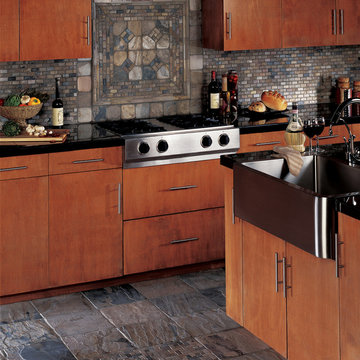
Inspiration for a mid-sized timeless l-shaped ceramic tile eat-in kitchen remodel in Providence with a drop-in sink, flat-panel cabinets, medium tone wood cabinets, granite countertops, multicolored backsplash, cement tile backsplash, stainless steel appliances and an island
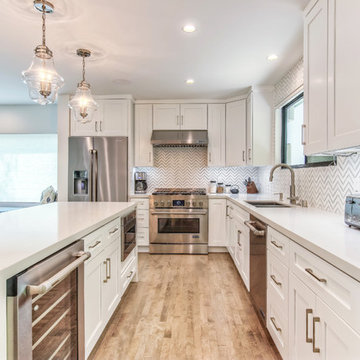
The new open kitchen features white shaker cabinets with Caesarstone Frosty Carrina countertops with waterfalls on both sides of island and sink; marble chevron tiles backsplash from Spazio LA Tile Gallery; all stainless steel Jenn-Air appliances and faucets from California Faucets.
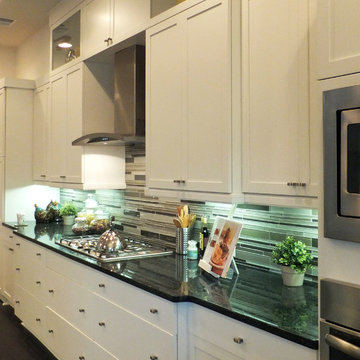
under counter lighting can set the mood and showcase details in a kitchen.
Inspiration for a large modern l-shaped ceramic tile open concept kitchen remodel in Tampa with a drop-in sink, recessed-panel cabinets, white cabinets, granite countertops, multicolored backsplash, matchstick tile backsplash, stainless steel appliances and an island
Inspiration for a large modern l-shaped ceramic tile open concept kitchen remodel in Tampa with a drop-in sink, recessed-panel cabinets, white cabinets, granite countertops, multicolored backsplash, matchstick tile backsplash, stainless steel appliances and an island
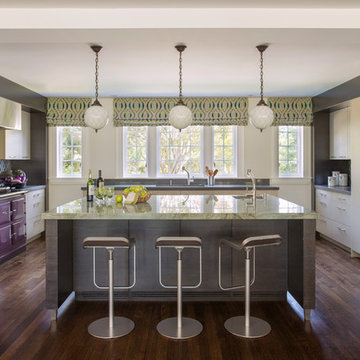
TEAM /////
Architect: LDa Architecture & Interiors /////
Interior Designer: Vivian Hedges Interior Design /////
Builder: Sea-Dar Construction //////
Landscape Architect: Dan K. Gordon //////
Photographer: Eric Roth Photography
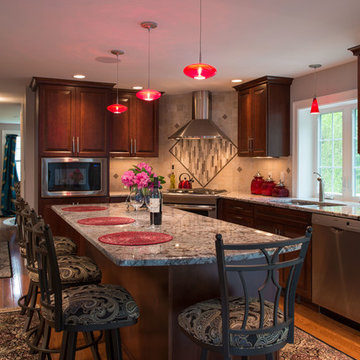
Photography By: John W. Hession
Inspiration for a large transitional single-wall light wood floor eat-in kitchen remodel in Boston with a drop-in sink, dark wood cabinets, granite countertops, multicolored backsplash, ceramic backsplash, stainless steel appliances and an island
Inspiration for a large transitional single-wall light wood floor eat-in kitchen remodel in Boston with a drop-in sink, dark wood cabinets, granite countertops, multicolored backsplash, ceramic backsplash, stainless steel appliances and an island

Where culinary dreams come to life, elevate your space with a timeless design and impeccable craftsmanship. Tell us in the comments what is your favorite feature.
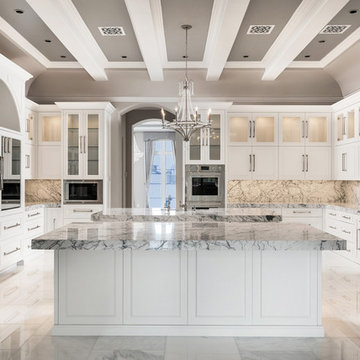
Marble kitchen exposed beams, double kitchen islands, marble backsplash, and marble floors.
Inspiration for a huge mediterranean u-shaped marble floor, gray floor and exposed beam enclosed kitchen remodel in Phoenix with a drop-in sink, recessed-panel cabinets, white cabinets, marble countertops, multicolored backsplash, marble backsplash, stainless steel appliances and two islands
Inspiration for a huge mediterranean u-shaped marble floor, gray floor and exposed beam enclosed kitchen remodel in Phoenix with a drop-in sink, recessed-panel cabinets, white cabinets, marble countertops, multicolored backsplash, marble backsplash, stainless steel appliances and two islands
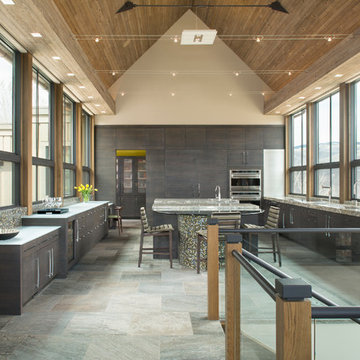
An expansive mountain contemporary home with 9,910 square feet, the home utilizes natural colors and materials, including stone, metal, glass, and wood. High ceilings throughout the home capture the sweeping views of Beaver Creek Mountain. Sustainable features include a green roof and Solar PV and Solar Thermal systems.
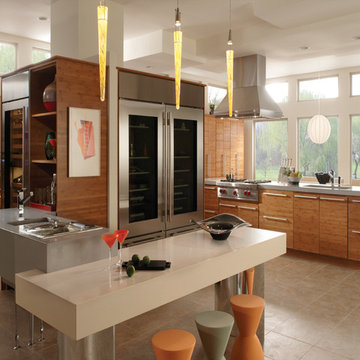
Visit Our Showroom
8000 Locust Mill St.
Ellicott City, MD 21043
Silestone Zen Haiku Kensho Countertop
Unique quartz countertops colors for your kitchen and bathroom with Zen Series by Silestone.
Elevations Design Solutions by Myers is the go-to inspirational, high-end showroom for the best in cabinetry, flooring, window and door design. Visit our showroom with your architect, contractor or designer to explore the brands and products that best reflects your personal style. We can assist in product selection, in-home measurements, estimating and design, as well as providing referrals to professional remodelers and designers.
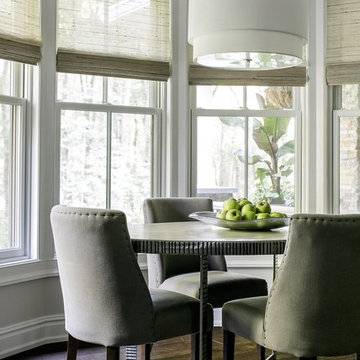
C Garibaldi Photography
Open concept kitchen - mid-sized transitional single-wall dark wood floor open concept kitchen idea in New York with a drop-in sink, shaker cabinets, white cabinets, quartzite countertops, multicolored backsplash, stone tile backsplash, stainless steel appliances and an island
Open concept kitchen - mid-sized transitional single-wall dark wood floor open concept kitchen idea in New York with a drop-in sink, shaker cabinets, white cabinets, quartzite countertops, multicolored backsplash, stone tile backsplash, stainless steel appliances and an island
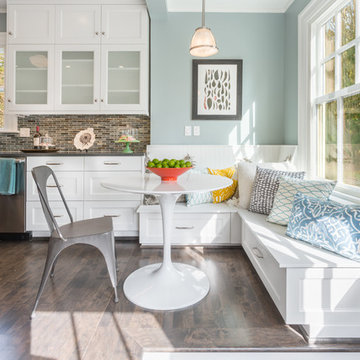
Example of a large transitional u-shaped medium tone wood floor enclosed kitchen design in Seattle with a drop-in sink, recessed-panel cabinets, white cabinets, quartz countertops, multicolored backsplash, glass tile backsplash and stainless steel appliances
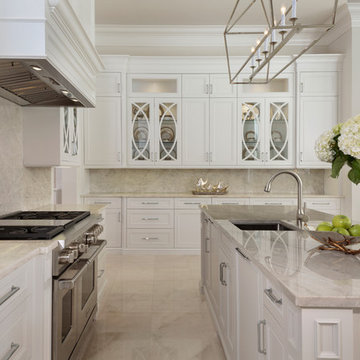
Designer: Lana Knapp, ASID/NCIDQ Photographer: Lori Hamilton - Hamilton Photography
Huge beach style u-shaped marble floor and multicolored floor open concept kitchen photo in Miami with a drop-in sink, beaded inset cabinets, white cabinets, quartzite countertops, multicolored backsplash, white appliances and an island
Huge beach style u-shaped marble floor and multicolored floor open concept kitchen photo in Miami with a drop-in sink, beaded inset cabinets, white cabinets, quartzite countertops, multicolored backsplash, white appliances and an island
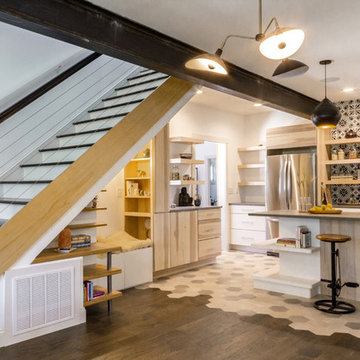
This new kitchen was part of an entire home remodel. The entire house was opened up to create an open concept on the first floor. An 800 sq. foot, two story addition was added to the back of the home, adding a mudroom, spare bedroom/office and bath on the first floor. The second floor addition allowed for three additional bedrooms, a bath and a laundry room. The steel beams were required for structural support, and were left exposed and incorporated as a design element.
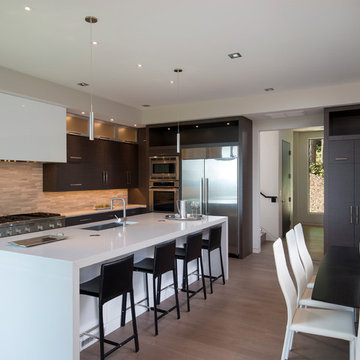
Beverly Hanks and Associates
Example of a large transitional l-shaped light wood floor open concept kitchen design in Other with a drop-in sink, flat-panel cabinets, dark wood cabinets, quartz countertops, multicolored backsplash, ceramic backsplash, stainless steel appliances and an island
Example of a large transitional l-shaped light wood floor open concept kitchen design in Other with a drop-in sink, flat-panel cabinets, dark wood cabinets, quartz countertops, multicolored backsplash, ceramic backsplash, stainless steel appliances and an island
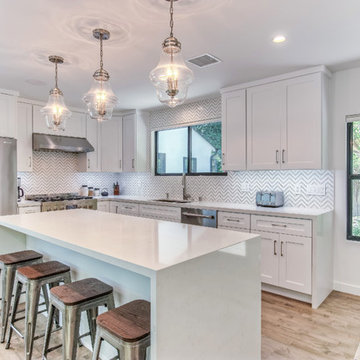
The new open kitchen features white shaker cabinets with Caesarstone Frosty Carrina countertops with waterfalls on both sides of island and sink; marble chevron tiles backsplash from Spazio LA Tile Gallery; all stainless steel Jenn-Air appliances and faucets from California Faucets.
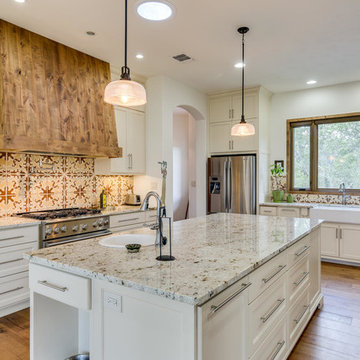
Closer view of Kitchen in the Main Living area with working triangle arrangement
Example of a large transitional l-shaped light wood floor and brown floor open concept kitchen design in Orange County with a drop-in sink, shaker cabinets, white cabinets, quartz countertops, multicolored backsplash, stainless steel appliances, an island and porcelain backsplash
Example of a large transitional l-shaped light wood floor and brown floor open concept kitchen design in Orange County with a drop-in sink, shaker cabinets, white cabinets, quartz countertops, multicolored backsplash, stainless steel appliances, an island and porcelain backsplash
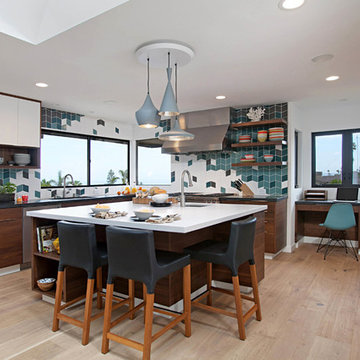
Geometric patterned kitchen tiles from Fireclay Tile in a modern coastal blend of blues, grey and white echo this home's beachy backdrop. All ceramic Fireclay Tile is handmade to order in California. Sample tiles at FireclayTile.com
FIRECLAY TILES SHOWN
Elongated Diamond Patterned Kitchen Tiles in Caspian Sea, Jade, Calcite, and Magnetite
DESIGN + PHOTOGRAPHY
Jackson Design & Remodeling
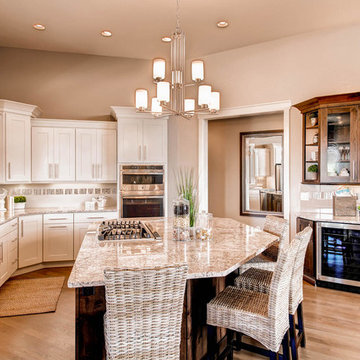
Decora Artisian door style in Maple w/Chantille paint Kitchen Island & Hutch are Decora in Alder w/a Mink finish
Inspiration for a large contemporary l-shaped light wood floor open concept kitchen remodel in Denver with a drop-in sink, shaker cabinets, white cabinets, granite countertops, multicolored backsplash, ceramic backsplash, stainless steel appliances and an island
Inspiration for a large contemporary l-shaped light wood floor open concept kitchen remodel in Denver with a drop-in sink, shaker cabinets, white cabinets, granite countertops, multicolored backsplash, ceramic backsplash, stainless steel appliances and an island
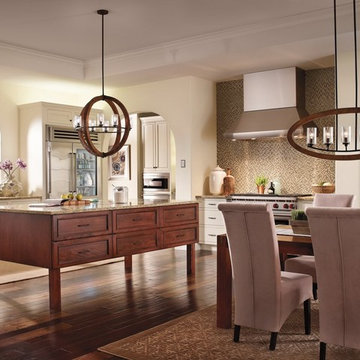
Expansive kitchen featuring lights from www.wegotlites.com
Enclosed kitchen - mid-sized l-shaped dark wood floor enclosed kitchen idea in New York with a drop-in sink, flat-panel cabinets, white cabinets, quartz countertops, multicolored backsplash, mosaic tile backsplash, colored appliances and an island
Enclosed kitchen - mid-sized l-shaped dark wood floor enclosed kitchen idea in New York with a drop-in sink, flat-panel cabinets, white cabinets, quartz countertops, multicolored backsplash, mosaic tile backsplash, colored appliances and an island
Kitchen with a Drop-In Sink and Multicolored Backsplash Ideas
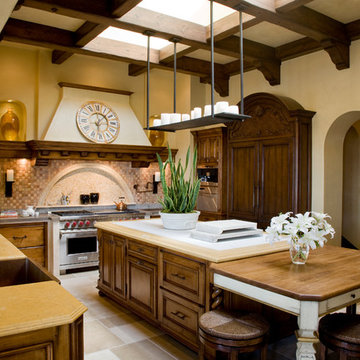
Tuscan inspired home designed by Architect, Douglas Burdge in Thousand Oaks, CA.
Example of a tuscan u-shaped limestone floor and beige floor enclosed kitchen design in Los Angeles with a drop-in sink, raised-panel cabinets, marble countertops, multicolored backsplash, ceramic backsplash, stainless steel appliances, an island and beige countertops
Example of a tuscan u-shaped limestone floor and beige floor enclosed kitchen design in Los Angeles with a drop-in sink, raised-panel cabinets, marble countertops, multicolored backsplash, ceramic backsplash, stainless steel appliances, an island and beige countertops
3





