Kitchen with a Farmhouse Sink and Beige Cabinets Ideas
Refine by:
Budget
Sort by:Popular Today
21 - 40 of 7,512 photos
Item 1 of 3
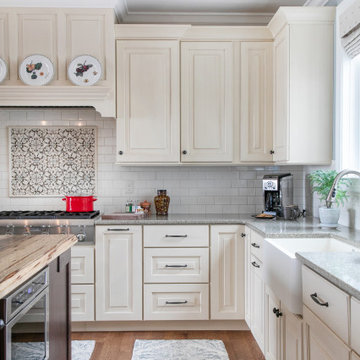
www.GenevaCabinet.com -
This kitchen designed by Joyce A. Zuelke features Plato Woodwork, Inc. cabinetry with the Coventry raised panel full overlay door. The perimeter has a painted finish in Sunlight with a heavy brushed brown glaze. The generous island is done in Country Walnut and shows off a beautiful Grothouse wood countertop.
#PlatoWoodwork Cabinetry
Bella Tile and Stone - Lake Geneva Backsplash,
S. Photography/ Shanna Wolf Photography
Lowell Custom Homes Builder
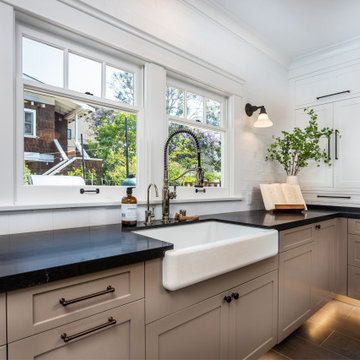
Mid-sized arts and crafts gray floor enclosed kitchen photo in Los Angeles with a farmhouse sink, beige cabinets, white backsplash, subway tile backsplash, paneled appliances, an island and black countertops

Inspiration for a rustic kitchen remodel in Burlington with a farmhouse sink, beaded inset cabinets and beige cabinets

Download our free ebook, Creating the Ideal Kitchen. DOWNLOAD NOW
The homeowners came to us looking to update the kitchen in their historic 1897 home. The home had gone through an extensive renovation several years earlier that added a master bedroom suite and updates to the front façade. The kitchen however was not part of that update and a prior 1990’s update had left much to be desired. The client is an avid cook, and it was just not very functional for the family.
The original kitchen was very choppy and included a large eat in area that took up more than its fair share of the space. On the wish list was a place where the family could comfortably congregate, that was easy and to cook in, that feels lived in and in check with the rest of the home’s décor. They also wanted a space that was not cluttered and dark – a happy, light and airy room. A small powder room off the space also needed some attention so we set out to include that in the remodel as well.
See that arch in the neighboring dining room? The homeowner really wanted to make the opening to the dining room an arch to match, so we incorporated that into the design.
Another unfortunate eyesore was the state of the ceiling and soffits. Turns out it was just a series of shortcuts from the prior renovation, and we were surprised and delighted that we were easily able to flatten out almost the entire ceiling with a couple of little reworks.
Other changes we made were to add new windows that were appropriate to the new design, which included moving the sink window over slightly to give the work zone more breathing room. We also adjusted the height of the windows in what was previously the eat-in area that were too low for a countertop to work. We tried to keep an old island in the plan since it was a well-loved vintage find, but the tradeoff for the function of the new island was not worth it in the end. We hope the old found a new home, perhaps as a potting table.
Designed by: Susan Klimala, CKD, CBD
Photography by: Michael Kaskel
For more information on kitchen and bath design ideas go to: www.kitchenstudio-ge.com

Photography by Brad Knipstein
Large transitional l-shaped medium tone wood floor and brown floor eat-in kitchen photo in San Francisco with a farmhouse sink, flat-panel cabinets, beige cabinets, quartzite countertops, yellow backsplash, terra-cotta backsplash, stainless steel appliances, an island and white countertops
Large transitional l-shaped medium tone wood floor and brown floor eat-in kitchen photo in San Francisco with a farmhouse sink, flat-panel cabinets, beige cabinets, quartzite countertops, yellow backsplash, terra-cotta backsplash, stainless steel appliances, an island and white countertops
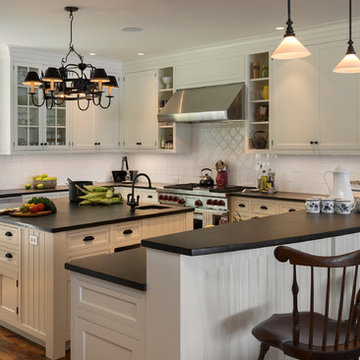
Rob Karosis
Elegant u-shaped kitchen photo in New York with a farmhouse sink, beaded inset cabinets, beige cabinets, white backsplash and stainless steel appliances
Elegant u-shaped kitchen photo in New York with a farmhouse sink, beaded inset cabinets, beige cabinets, white backsplash and stainless steel appliances
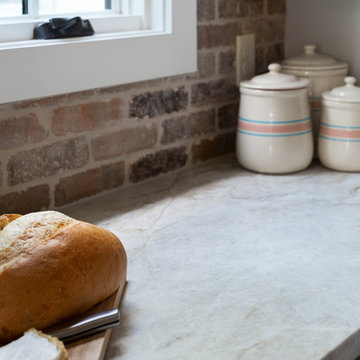
New home construction in Homewood Alabama photographed for Willow Homes, Willow Design Studio, and Triton Stone Group by Birmingham Alabama based architectural and interiors photographer Tommy Daspit. You can see more of his work at http://tommydaspit.com
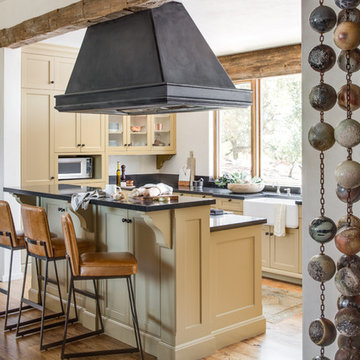
Thomas Kuoh Photography
Inspiration for a mediterranean u-shaped medium tone wood floor and brown floor kitchen remodel in San Francisco with a farmhouse sink, shaker cabinets, beige cabinets and an island
Inspiration for a mediterranean u-shaped medium tone wood floor and brown floor kitchen remodel in San Francisco with a farmhouse sink, shaker cabinets, beige cabinets and an island
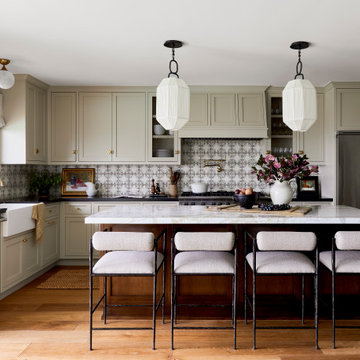
Example of a classic l-shaped medium tone wood floor and brown floor kitchen design in Los Angeles with a farmhouse sink, shaker cabinets, beige cabinets, white backsplash, stainless steel appliances, an island and black countertops

This kitchen has a large island and plenty of cabinet storage.
Photos by Chris Veith.
Mid-sized transitional l-shaped brown floor and dark wood floor eat-in kitchen photo in New York with a farmhouse sink, beaded inset cabinets, beige cabinets, granite countertops, white backsplash, porcelain backsplash, stainless steel appliances, an island and white countertops
Mid-sized transitional l-shaped brown floor and dark wood floor eat-in kitchen photo in New York with a farmhouse sink, beaded inset cabinets, beige cabinets, granite countertops, white backsplash, porcelain backsplash, stainless steel appliances, an island and white countertops

Inspiration for a large timeless galley brick floor and black floor enclosed kitchen remodel in Albuquerque with a farmhouse sink, shaker cabinets, beige cabinets, stainless steel appliances, an island and soapstone countertops
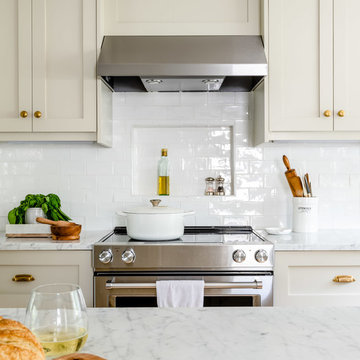
Jessica Delaney
Eat-in kitchen - mid-sized transitional l-shaped light wood floor and brown floor eat-in kitchen idea in Boston with a farmhouse sink, shaker cabinets, beige cabinets, marble countertops, white backsplash, subway tile backsplash, stainless steel appliances, an island and white countertops
Eat-in kitchen - mid-sized transitional l-shaped light wood floor and brown floor eat-in kitchen idea in Boston with a farmhouse sink, shaker cabinets, beige cabinets, marble countertops, white backsplash, subway tile backsplash, stainless steel appliances, an island and white countertops
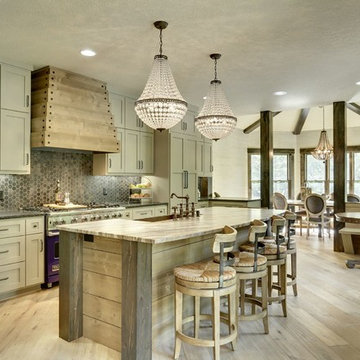
Mountain style galley open concept kitchen photo in Minneapolis with a farmhouse sink, shaker cabinets, beige cabinets, gray backsplash, paneled appliances and an island
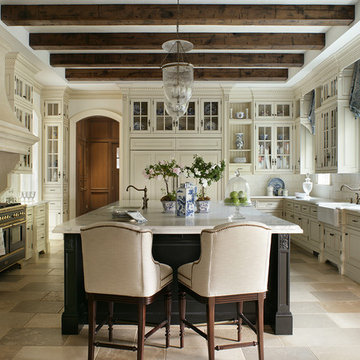
Inspiration for a timeless u-shaped beige floor enclosed kitchen remodel in New York with a farmhouse sink, raised-panel cabinets, beige cabinets, paneled appliances and an island
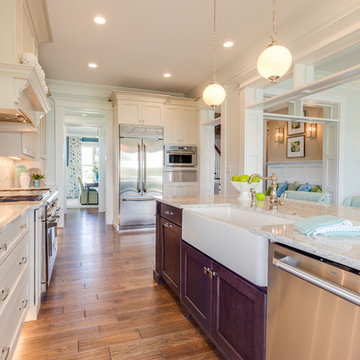
Example of an arts and crafts medium tone wood floor kitchen design in Other with a farmhouse sink, shaker cabinets, beige cabinets, quartz countertops, beige backsplash, mosaic tile backsplash, stainless steel appliances and an island
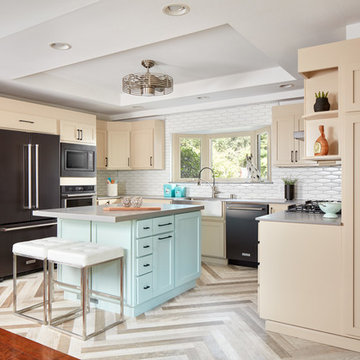
Photography: Agnieszka Jakubowicz
Design: Design Theory Interiors of California
Kitchen - transitional u-shaped beige floor kitchen idea in San Francisco with a farmhouse sink, shaker cabinets, beige cabinets, white backsplash, black appliances, an island and gray countertops
Kitchen - transitional u-shaped beige floor kitchen idea in San Francisco with a farmhouse sink, shaker cabinets, beige cabinets, white backsplash, black appliances, an island and gray countertops
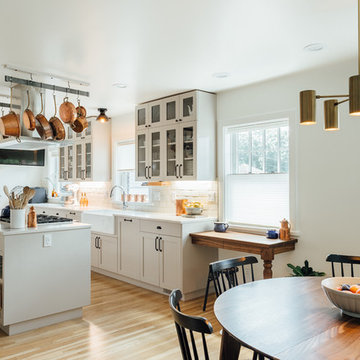
Kerri Fukui
Eat-in kitchen - large transitional galley medium tone wood floor eat-in kitchen idea in Salt Lake City with a farmhouse sink, glass-front cabinets, beige cabinets, solid surface countertops, white backsplash, ceramic backsplash, stainless steel appliances and an island
Eat-in kitchen - large transitional galley medium tone wood floor eat-in kitchen idea in Salt Lake City with a farmhouse sink, glass-front cabinets, beige cabinets, solid surface countertops, white backsplash, ceramic backsplash, stainless steel appliances and an island

Download our free ebook, Creating the Ideal Kitchen. DOWNLOAD NOW
The homeowners came to us looking to update the kitchen in their historic 1897 home. The home had gone through an extensive renovation several years earlier that added a master bedroom suite and updates to the front façade. The kitchen however was not part of that update and a prior 1990’s update had left much to be desired. The client is an avid cook, and it was just not very functional for the family.
The original kitchen was very choppy and included a large eat in area that took up more than its fair share of the space. On the wish list was a place where the family could comfortably congregate, that was easy and to cook in, that feels lived in and in check with the rest of the home’s décor. They also wanted a space that was not cluttered and dark – a happy, light and airy room. A small powder room off the space also needed some attention so we set out to include that in the remodel as well.
See that arch in the neighboring dining room? The homeowner really wanted to make the opening to the dining room an arch to match, so we incorporated that into the design.
Another unfortunate eyesore was the state of the ceiling and soffits. Turns out it was just a series of shortcuts from the prior renovation, and we were surprised and delighted that we were easily able to flatten out almost the entire ceiling with a couple of little reworks.
Other changes we made were to add new windows that were appropriate to the new design, which included moving the sink window over slightly to give the work zone more breathing room. We also adjusted the height of the windows in what was previously the eat-in area that were too low for a countertop to work. We tried to keep an old island in the plan since it was a well-loved vintage find, but the tradeoff for the function of the new island was not worth it in the end. We hope the old found a new home, perhaps as a potting table.
Designed by: Susan Klimala, CKD, CBD
Photography by: Michael Kaskel
For more information on kitchen and bath design ideas go to: www.kitchenstudio-ge.com

Kelly Payne
Inspiration for a large timeless medium tone wood floor eat-in kitchen remodel in Raleigh with a farmhouse sink, beige cabinets, granite countertops, beige backsplash, porcelain backsplash, stainless steel appliances, an island and beaded inset cabinets
Inspiration for a large timeless medium tone wood floor eat-in kitchen remodel in Raleigh with a farmhouse sink, beige cabinets, granite countertops, beige backsplash, porcelain backsplash, stainless steel appliances, an island and beaded inset cabinets
Kitchen with a Farmhouse Sink and Beige Cabinets Ideas
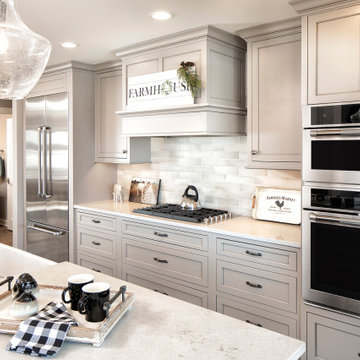
Example of a large farmhouse single-wall medium tone wood floor and brown floor kitchen design in Minneapolis with a farmhouse sink, recessed-panel cabinets, beige cabinets, gray backsplash, ceramic backsplash, stainless steel appliances, an island, white countertops and granite countertops
2





