Kitchen with a Farmhouse Sink and Gray Backsplash Ideas
Refine by:
Budget
Sort by:Popular Today
5781 - 5800 of 32,981 photos
Item 1 of 3
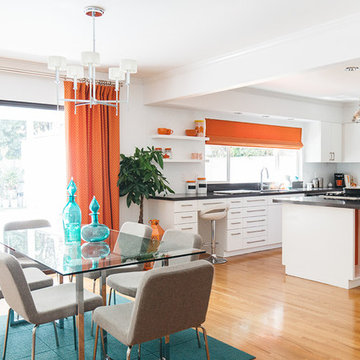
photo credit: Christopher Lee Photo
Mid-sized minimalist l-shaped medium tone wood floor eat-in kitchen photo in Los Angeles with a farmhouse sink, flat-panel cabinets, white cabinets, quartz countertops, gray backsplash, stainless steel appliances and an island
Mid-sized minimalist l-shaped medium tone wood floor eat-in kitchen photo in Los Angeles with a farmhouse sink, flat-panel cabinets, white cabinets, quartz countertops, gray backsplash, stainless steel appliances and an island
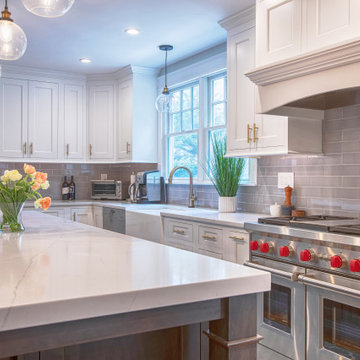
Eat-in kitchen - mid-sized transitional l-shaped medium tone wood floor and brown floor eat-in kitchen idea in New York with a farmhouse sink, beaded inset cabinets, white cabinets, solid surface countertops, gray backsplash, porcelain backsplash, stainless steel appliances, an island and white countertops
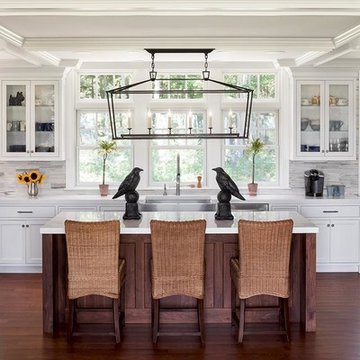
Kitchen - traditional dark wood floor kitchen idea in Portland Maine with a farmhouse sink, recessed-panel cabinets, white cabinets, gray backsplash, stainless steel appliances and an island
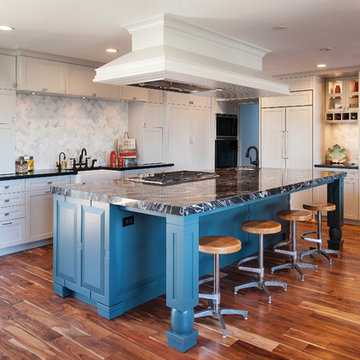
Inspiration for a large transitional l-shaped medium tone wood floor open concept kitchen remodel in San Diego with a farmhouse sink, shaker cabinets, white cabinets, gray backsplash, marble backsplash, paneled appliances, an island and quartz countertops
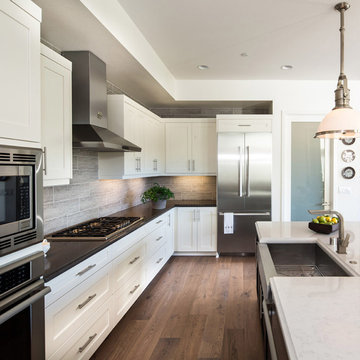
Erika Bierman
Example of a mid-sized cottage l-shaped medium tone wood floor eat-in kitchen design in Los Angeles with a farmhouse sink, shaker cabinets, white cabinets, quartz countertops, gray backsplash, porcelain backsplash, white appliances and an island
Example of a mid-sized cottage l-shaped medium tone wood floor eat-in kitchen design in Los Angeles with a farmhouse sink, shaker cabinets, white cabinets, quartz countertops, gray backsplash, porcelain backsplash, white appliances and an island
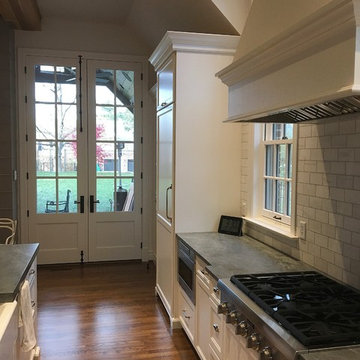
Those are 10ft tall french doors that open onto the covered terrace for convenient outdoor grilling and dining from the kitchen.
Chris Marshall
Open concept kitchen - large transitional l-shaped medium tone wood floor and brown floor open concept kitchen idea in St Louis with a farmhouse sink, recessed-panel cabinets, white cabinets, gray backsplash, stone tile backsplash, stainless steel appliances, an island and soapstone countertops
Open concept kitchen - large transitional l-shaped medium tone wood floor and brown floor open concept kitchen idea in St Louis with a farmhouse sink, recessed-panel cabinets, white cabinets, gray backsplash, stone tile backsplash, stainless steel appliances, an island and soapstone countertops
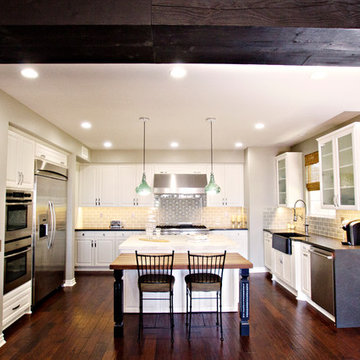
Project Details:
Cinder Blanco sink. backsplash is sanoma tile from San Diego Marble and Tile. Island countertop is white neolithe with a J.Aaron walnut wood butcher block extension. Added spice pull cabinets around blanco sink. Emtek hardware. Countertops in Piatra Grey from Ceasarstone. Fireplace tile from Stone Impressions with a Piatra Grey quartz base.
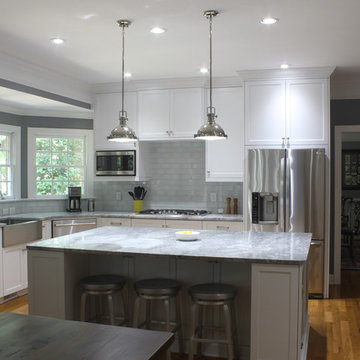
5QM
Eat-in kitchen - mid-sized transitional l-shaped medium tone wood floor eat-in kitchen idea in Charlotte with a farmhouse sink, recessed-panel cabinets, white cabinets, marble countertops, gray backsplash, subway tile backsplash, stainless steel appliances and an island
Eat-in kitchen - mid-sized transitional l-shaped medium tone wood floor eat-in kitchen idea in Charlotte with a farmhouse sink, recessed-panel cabinets, white cabinets, marble countertops, gray backsplash, subway tile backsplash, stainless steel appliances and an island
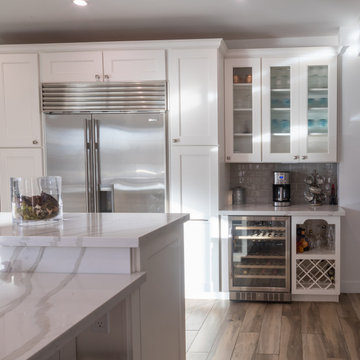
This full home renovation went from a complete gut to completely gorgeous. The kitchen features Wellborn Premier series cabinetry in a Glacier White finish with quartz countertop, gray ceramic tile backsplash, (2) kitchen sinks, stainless steel appliances and hood.
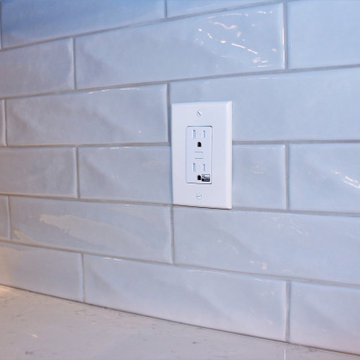
Mid-sized l-shaped gray floor and shiplap ceiling eat-in kitchen photo in Birmingham with a farmhouse sink, shaker cabinets, blue cabinets, quartzite countertops, gray backsplash, subway tile backsplash, stainless steel appliances, an island and white countertops
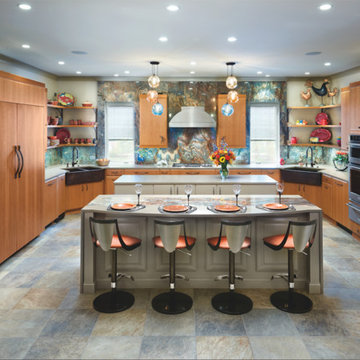
Large trendy u-shaped ceramic tile and beige floor open concept kitchen photo in Louisville with a farmhouse sink, flat-panel cabinets, light wood cabinets, solid surface countertops, gray backsplash, stone slab backsplash, stainless steel appliances and two islands
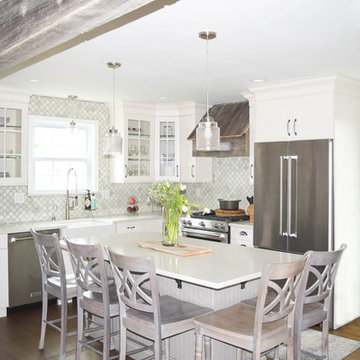
Ally Young
Mid-sized cottage chic l-shaped dark wood floor eat-in kitchen photo in New York with a farmhouse sink, glass-front cabinets, white cabinets, quartz countertops, gray backsplash, stone tile backsplash, stainless steel appliances and an island
Mid-sized cottage chic l-shaped dark wood floor eat-in kitchen photo in New York with a farmhouse sink, glass-front cabinets, white cabinets, quartz countertops, gray backsplash, stone tile backsplash, stainless steel appliances and an island
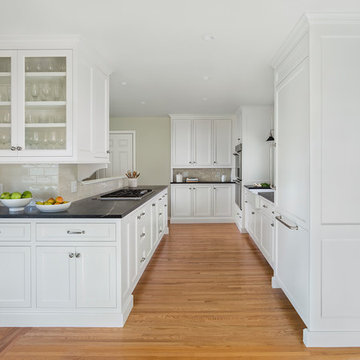
To support the feeling of openness, a wall was removed and the new cabinetry wraps around the stairwell.
Andrea Rugg
Eat-in kitchen - mid-sized traditional galley light wood floor and brown floor eat-in kitchen idea in Minneapolis with a farmhouse sink, white cabinets, soapstone countertops, gray backsplash, subway tile backsplash, paneled appliances and no island
Eat-in kitchen - mid-sized traditional galley light wood floor and brown floor eat-in kitchen idea in Minneapolis with a farmhouse sink, white cabinets, soapstone countertops, gray backsplash, subway tile backsplash, paneled appliances and no island
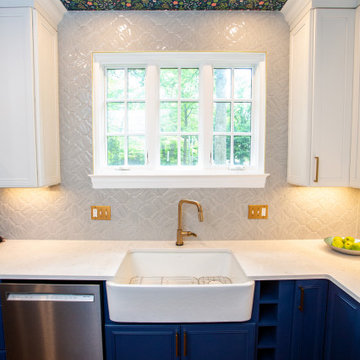
Open concept kitchen/dining room
Example of a mid-sized eclectic u-shaped medium tone wood floor, brown floor and wallpaper ceiling eat-in kitchen design in DC Metro with a farmhouse sink, recessed-panel cabinets, blue cabinets, quartz countertops, gray backsplash, porcelain backsplash, stainless steel appliances, an island and white countertops
Example of a mid-sized eclectic u-shaped medium tone wood floor, brown floor and wallpaper ceiling eat-in kitchen design in DC Metro with a farmhouse sink, recessed-panel cabinets, blue cabinets, quartz countertops, gray backsplash, porcelain backsplash, stainless steel appliances, an island and white countertops
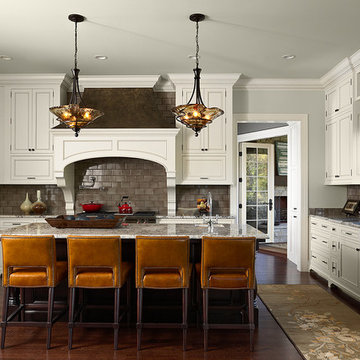
Kitchen with Island
Enclosed kitchen - traditional u-shaped dark wood floor enclosed kitchen idea in Minneapolis with a farmhouse sink, recessed-panel cabinets, beige cabinets, gray backsplash, paneled appliances and an island
Enclosed kitchen - traditional u-shaped dark wood floor enclosed kitchen idea in Minneapolis with a farmhouse sink, recessed-panel cabinets, beige cabinets, gray backsplash, paneled appliances and an island
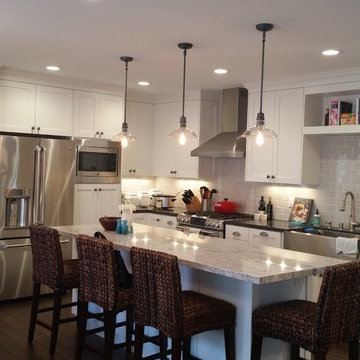
Mid-sized transitional l-shaped dark wood floor eat-in kitchen photo in Other with a farmhouse sink, shaker cabinets, white cabinets, marble countertops, gray backsplash, glass tile backsplash, stainless steel appliances and an island
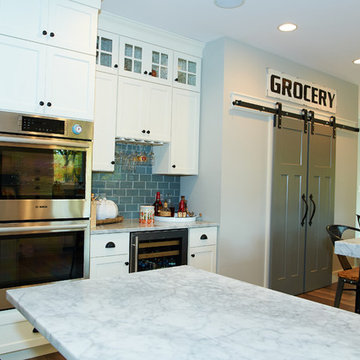
Dale Hanke
Large farmhouse u-shaped vinyl floor and brown floor eat-in kitchen photo in Indianapolis with a farmhouse sink, shaker cabinets, white cabinets, marble countertops, gray backsplash, glass tile backsplash, stainless steel appliances and an island
Large farmhouse u-shaped vinyl floor and brown floor eat-in kitchen photo in Indianapolis with a farmhouse sink, shaker cabinets, white cabinets, marble countertops, gray backsplash, glass tile backsplash, stainless steel appliances and an island
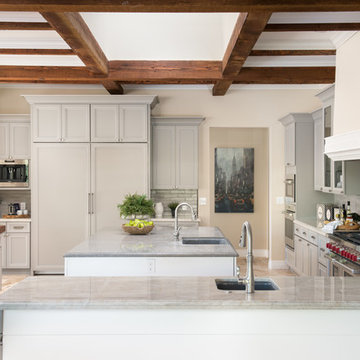
Kitchen with Corona Door Style in Gray Paint with White Glaze from Designer Series
Open concept kitchen - large mediterranean l-shaped beige floor and ceramic tile open concept kitchen idea in Phoenix with a farmhouse sink, recessed-panel cabinets, gray cabinets, ceramic backsplash, stainless steel appliances, two islands, wood countertops and gray backsplash
Open concept kitchen - large mediterranean l-shaped beige floor and ceramic tile open concept kitchen idea in Phoenix with a farmhouse sink, recessed-panel cabinets, gray cabinets, ceramic backsplash, stainless steel appliances, two islands, wood countertops and gray backsplash
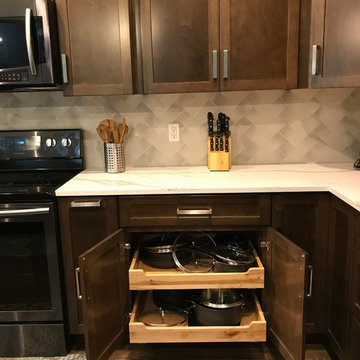
This new kitchen was designed in KraftMaid Cabinetry's Lyndale door with Saddle stain. The counters are Zodiaq's Calacatta Natura with Berenson Hardware's Elevate Collection pulls in Brushed Nickel.
Kitchen with a Farmhouse Sink and Gray Backsplash Ideas
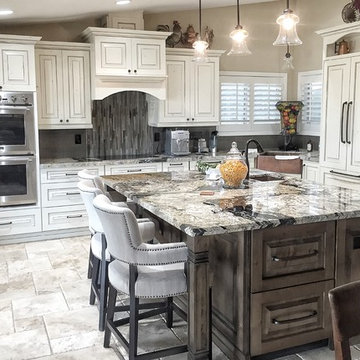
Painted white, knotty alder distressed kitchen cabinets with a dark stained wood island for contrast. The counter tops are a group 5 granite to get a more unique pattern and the backsplash is a dark glass custom sheet. The floors are travertine that flows from indoor to the custom outdoor bar out back. The pantry door is a barn door that is stain matched to blend with the island. Beautiful "Traditional" kitchen design. Enjoy!
290





