Kitchen with a Farmhouse Sink and Stone Slab Backsplash Ideas
Refine by:
Budget
Sort by:Popular Today
581 - 600 of 8,698 photos
Item 1 of 3
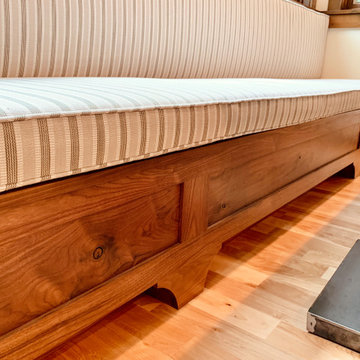
Walnut cabinets with natural finish, Taj Mahal counters and backsplash, porcelain farmhouse sink, timber beam ceiling
Large arts and crafts u-shaped medium tone wood floor, brown floor and exposed beam eat-in kitchen photo in Milwaukee with a farmhouse sink, recessed-panel cabinets, dark wood cabinets, quartzite countertops, beige backsplash, stone slab backsplash, stainless steel appliances, an island and beige countertops
Large arts and crafts u-shaped medium tone wood floor, brown floor and exposed beam eat-in kitchen photo in Milwaukee with a farmhouse sink, recessed-panel cabinets, dark wood cabinets, quartzite countertops, beige backsplash, stone slab backsplash, stainless steel appliances, an island and beige countertops
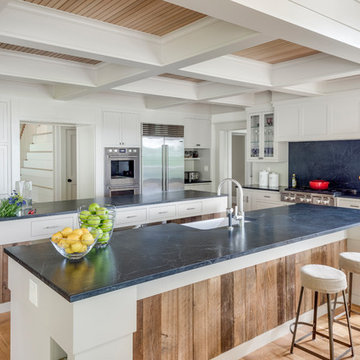
Greg Premru
Open concept kitchen - large traditional galley light wood floor open concept kitchen idea in Boston with a farmhouse sink, beaded inset cabinets, white cabinets, soapstone countertops, black backsplash, stone slab backsplash, stainless steel appliances and two islands
Open concept kitchen - large traditional galley light wood floor open concept kitchen idea in Boston with a farmhouse sink, beaded inset cabinets, white cabinets, soapstone countertops, black backsplash, stone slab backsplash, stainless steel appliances and two islands
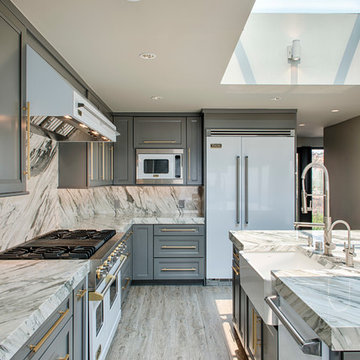
Large transitional l-shaped light wood floor and beige floor eat-in kitchen photo in Los Angeles with a farmhouse sink, recessed-panel cabinets, gray cabinets, gray backsplash, stone slab backsplash, white appliances, an island and marble countertops
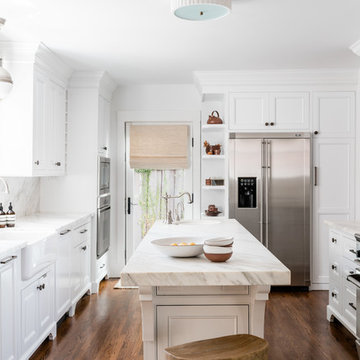
Kitchen - traditional u-shaped dark wood floor and brown floor kitchen idea in Sacramento with a farmhouse sink, beaded inset cabinets, white cabinets, white backsplash, stone slab backsplash, stainless steel appliances, an island and white countertops

Inspiration for a large tropical l-shaped limestone floor and beige floor eat-in kitchen remodel in Miami with a farmhouse sink, shaker cabinets, white cabinets, marble countertops, white backsplash, stone slab backsplash, paneled appliances and an island
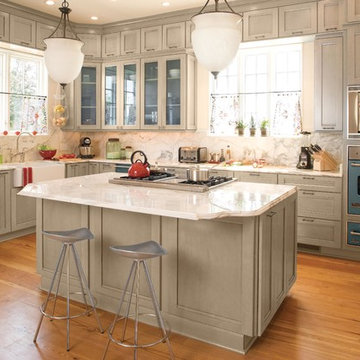
Beach style galley medium tone wood floor eat-in kitchen photo in Birmingham with a farmhouse sink, recessed-panel cabinets, white cabinets, colored appliances, an island, white backsplash and stone slab backsplash

Kitchen - traditional l-shaped dark wood floor, brown floor and exposed beam kitchen idea in Minneapolis with a farmhouse sink, recessed-panel cabinets, green cabinets, white backsplash, stone slab backsplash, paneled appliances, an island and white countertops
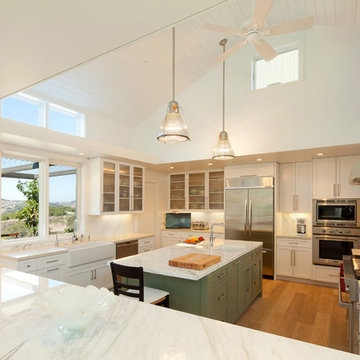
Elliott Johnson Photographer
Example of a cottage u-shaped open concept kitchen design in San Luis Obispo with a farmhouse sink, recessed-panel cabinets, white cabinets, marble countertops, white backsplash, stone slab backsplash and stainless steel appliances
Example of a cottage u-shaped open concept kitchen design in San Luis Obispo with a farmhouse sink, recessed-panel cabinets, white cabinets, marble countertops, white backsplash, stone slab backsplash and stainless steel appliances
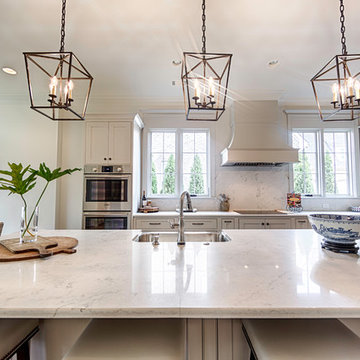
The vast, seamless kitchen island has a Zodiaq Quartz Countertops by Dupont with decorative quartz backsplash. The Elkay farmhouse double bowl sink is a smart divide model. The faucet is a Touch20 touchless faucet by Delta. The custom cabinetry is by Shiloh and the double oven is by Bosch. A Wolf induction cooktop has a Vent-Hood ducted range hood. Photography by Holloway Productions.
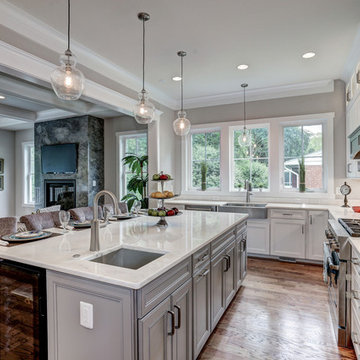
Inspiration for a large timeless u-shaped medium tone wood floor open concept kitchen remodel in DC Metro with stainless steel appliances, an island, a farmhouse sink, recessed-panel cabinets, white cabinets, marble countertops, white backsplash and stone slab backsplash
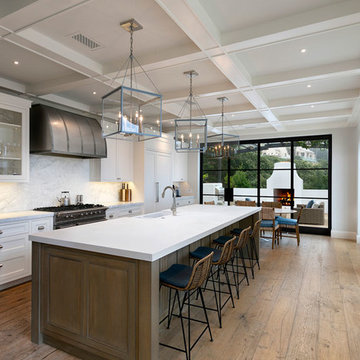
Tuscan galley medium tone wood floor and brown floor eat-in kitchen photo in Santa Barbara with a farmhouse sink, an island, white countertops, white cabinets, white backsplash, stone slab backsplash, paneled appliances and beaded inset cabinets

Thse clients came to me for a kitchen refresh. Keeping the existing floor plan but updating as much as possible. After explaining my thoughts, they chose to go with a much larger project. The wall to the garage wash pushed bach 12" to allow for the island to happen. This almost couldn't happen as there is a support post in the garage we had to keep. I designed the last pantry area as on 10" deep, allowing us to conceal that behind the cabinets. Then, we opend up the wall to the dining room to make the rooms one large space. The wall to the family room was also openend up, leaving the half wall to allow for the kitchen eating area. They wanted to incorporate a bar area, without it feeling like a "bar" The fabulous tall custom unit houses their wine collection and then half of the dining room buffet area holds glassware and other bar items. I helped the clients with all of the design choices.We all wanted to keep the space classic, war, functional and with mixed materials. I chose to use the same countertop material for the backsplash, to keep the space feeling as large as possible.
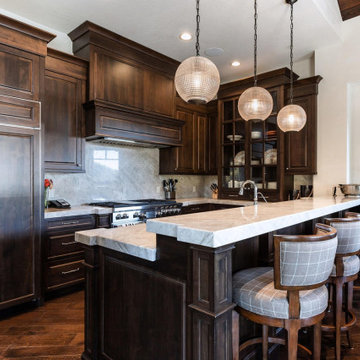
Beautiful walnut cabinets and Subzero/Wolf appliances bring quiet luxury to an incredible Park City, Utah penthouse.
Example of a mid-sized transitional u-shaped dark wood floor and brown floor eat-in kitchen design in Salt Lake City with a farmhouse sink, raised-panel cabinets, dark wood cabinets, quartzite countertops, white backsplash, stone slab backsplash, paneled appliances, an island and white countertops
Example of a mid-sized transitional u-shaped dark wood floor and brown floor eat-in kitchen design in Salt Lake City with a farmhouse sink, raised-panel cabinets, dark wood cabinets, quartzite countertops, white backsplash, stone slab backsplash, paneled appliances, an island and white countertops
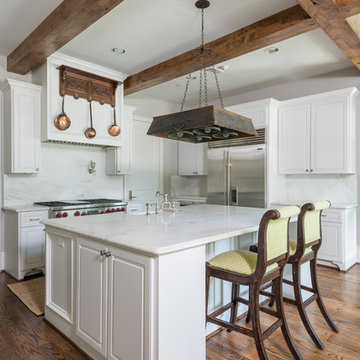
Eat-in kitchen - mid-sized traditional l-shaped dark wood floor and brown floor eat-in kitchen idea in Houston with raised-panel cabinets, white cabinets, white backsplash, stone slab backsplash, stainless steel appliances, an island, a farmhouse sink and marble countertops

Tuck Fauntlerey
Kitchen - rustic l-shaped dark wood floor kitchen idea in Other with a farmhouse sink, flat-panel cabinets, medium tone wood cabinets, black backsplash, stone slab backsplash, colored appliances and no island
Kitchen - rustic l-shaped dark wood floor kitchen idea in Other with a farmhouse sink, flat-panel cabinets, medium tone wood cabinets, black backsplash, stone slab backsplash, colored appliances and no island
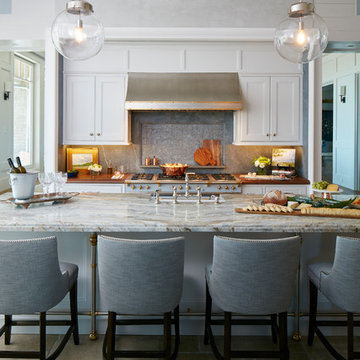
Photography: Dana Hoff
Architecture and Interiors: Anderson Studio of Architecture & Design; Scott Anderson, Principal Architect/ Mark Moehring, Project Architect/ Adam Wilson, Associate Architect and Project Manager/ Ryan Smith, Associate Architect/ Michelle Suddeth, Director of Interiors/Emily Cox, Director of Interior Architecture/Anna Bett Moore, Designer & Procurement Expeditor/Gina Iacovelli, Design Assistant
Cabinetry Designer: Jill Frey
Pendants: Arteriors
Barstools: Hickory Chair
Floors: French Limestone
Backsplash: Soapstone
Custom Hood: Stainless steel with brass accents
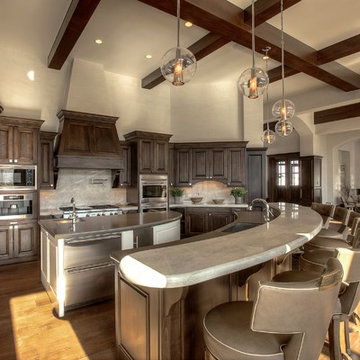
Inspiration for a huge transitional l-shaped dark wood floor and brown floor open concept kitchen remodel in Salt Lake City with a farmhouse sink, raised-panel cabinets, dark wood cabinets, granite countertops, gray backsplash, stone slab backsplash, stainless steel appliances and two islands
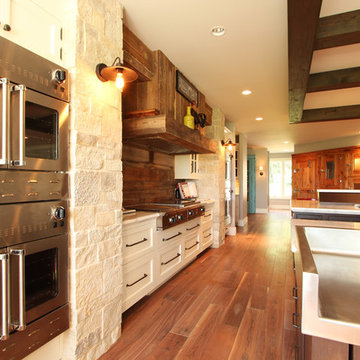
Stone columns, reclaimed beams, reclaimed barn board on the hood and backsplash. Stainless steel countertop with integrated sink on one side of the island and Cambria Brittanica quartz on the other countertops. Texture rich kitchen with professional grade appliances.
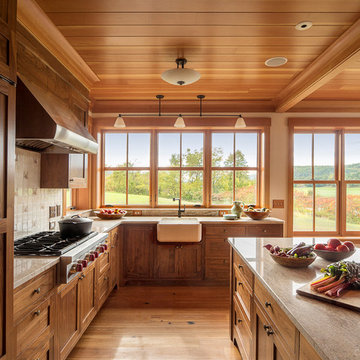
Carolyn Bates Photography
Eat-in kitchen - cottage medium tone wood floor eat-in kitchen idea in Burlington with a farmhouse sink, shaker cabinets, medium tone wood cabinets, granite countertops, stone slab backsplash and an island
Eat-in kitchen - cottage medium tone wood floor eat-in kitchen idea in Burlington with a farmhouse sink, shaker cabinets, medium tone wood cabinets, granite countertops, stone slab backsplash and an island
Kitchen with a Farmhouse Sink and Stone Slab Backsplash Ideas
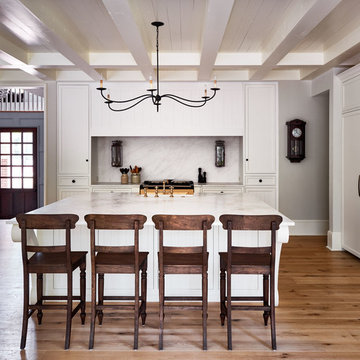
Dustin Peck Photography
Inspiration for a mid-sized timeless galley medium tone wood floor eat-in kitchen remodel in Charlotte with white cabinets, an island, white backsplash, paneled appliances, a farmhouse sink, flat-panel cabinets, marble countertops and stone slab backsplash
Inspiration for a mid-sized timeless galley medium tone wood floor eat-in kitchen remodel in Charlotte with white cabinets, an island, white backsplash, paneled appliances, a farmhouse sink, flat-panel cabinets, marble countertops and stone slab backsplash
30





