Kitchen with a Farmhouse Sink and Stone Slab Backsplash Ideas
Refine by:
Budget
Sort by:Popular Today
601 - 620 of 8,697 photos
Item 1 of 3

Tuck Fauntlerey
Kitchen - rustic l-shaped dark wood floor kitchen idea in Other with a farmhouse sink, flat-panel cabinets, medium tone wood cabinets, black backsplash, stone slab backsplash, colored appliances and no island
Kitchen - rustic l-shaped dark wood floor kitchen idea in Other with a farmhouse sink, flat-panel cabinets, medium tone wood cabinets, black backsplash, stone slab backsplash, colored appliances and no island
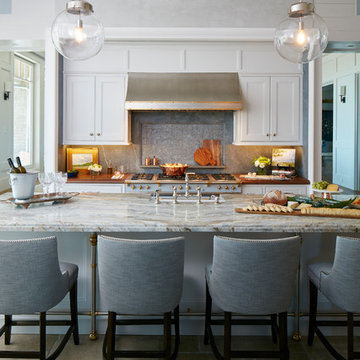
Photography: Dana Hoff
Architecture and Interiors: Anderson Studio of Architecture & Design; Scott Anderson, Principal Architect/ Mark Moehring, Project Architect/ Adam Wilson, Associate Architect and Project Manager/ Ryan Smith, Associate Architect/ Michelle Suddeth, Director of Interiors/Emily Cox, Director of Interior Architecture/Anna Bett Moore, Designer & Procurement Expeditor/Gina Iacovelli, Design Assistant
Cabinetry Designer: Jill Frey
Pendants: Arteriors
Barstools: Hickory Chair
Floors: French Limestone
Backsplash: Soapstone
Custom Hood: Stainless steel with brass accents
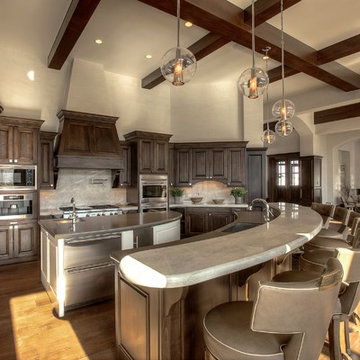
Inspiration for a huge transitional l-shaped dark wood floor and brown floor open concept kitchen remodel in Salt Lake City with a farmhouse sink, raised-panel cabinets, dark wood cabinets, granite countertops, gray backsplash, stone slab backsplash, stainless steel appliances and two islands
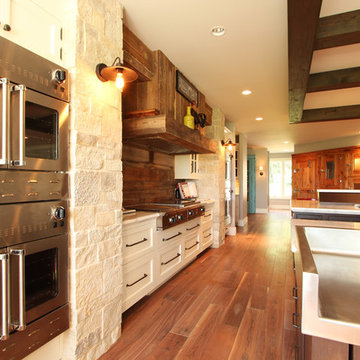
Stone columns, reclaimed beams, reclaimed barn board on the hood and backsplash. Stainless steel countertop with integrated sink on one side of the island and Cambria Brittanica quartz on the other countertops. Texture rich kitchen with professional grade appliances.
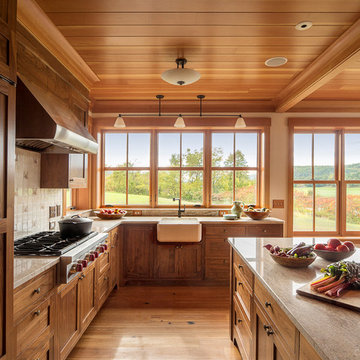
Carolyn Bates Photography
Eat-in kitchen - cottage medium tone wood floor eat-in kitchen idea in Burlington with a farmhouse sink, shaker cabinets, medium tone wood cabinets, granite countertops, stone slab backsplash and an island
Eat-in kitchen - cottage medium tone wood floor eat-in kitchen idea in Burlington with a farmhouse sink, shaker cabinets, medium tone wood cabinets, granite countertops, stone slab backsplash and an island
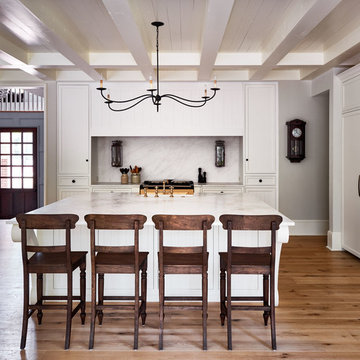
Dustin Peck Photography
Inspiration for a mid-sized timeless galley medium tone wood floor eat-in kitchen remodel in Charlotte with white cabinets, an island, white backsplash, paneled appliances, a farmhouse sink, flat-panel cabinets, marble countertops and stone slab backsplash
Inspiration for a mid-sized timeless galley medium tone wood floor eat-in kitchen remodel in Charlotte with white cabinets, an island, white backsplash, paneled appliances, a farmhouse sink, flat-panel cabinets, marble countertops and stone slab backsplash
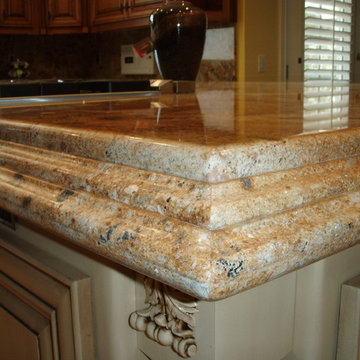
Example of a large tuscan u-shaped travertine floor enclosed kitchen design in Los Angeles with a farmhouse sink, granite countertops, stone slab backsplash, stainless steel appliances and an island
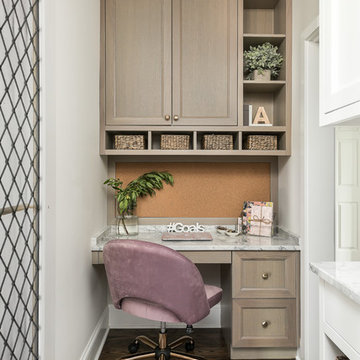
Picture Perfect House
Mid-sized transitional medium tone wood floor and brown floor enclosed kitchen photo in Chicago with a farmhouse sink, recessed-panel cabinets, gray cabinets, quartzite countertops, gray backsplash, stone slab backsplash, paneled appliances, an island and gray countertops
Mid-sized transitional medium tone wood floor and brown floor enclosed kitchen photo in Chicago with a farmhouse sink, recessed-panel cabinets, gray cabinets, quartzite countertops, gray backsplash, stone slab backsplash, paneled appliances, an island and gray countertops
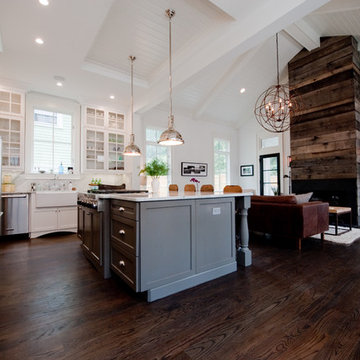
Location: Atlanta, Georgia - Historical Inman Park
Scope: This home was a new home we developed and built in Atlanta, GA. This was built to fit into the historical neighborhood. This kitchen/ living room is meant to appear like an addition to the "original" home, which is in fact also new. This space is designed more within the modern farmhouse feel. The wood on the fireplace is from our sustainable woods program and is from a downed white oak tree.
High performance / green building certifications: EPA Energy Star Certified Home, EarthCraft Certified Home - Gold, NGBS Green Certified Home - Gold, Department of Energy Net Zero Ready Home, GA Power Earthcents Home, EPA WaterSense Certified Home. The home achieved a 50 HERS rating.
Builder/Developer: Heirloom Design Build
Architect: Jones Pierce
Interior Design/Decorator: Heirloom Design Build
Photo Credit: D. F. Radlmann
www.heirloomdesignbuild.com
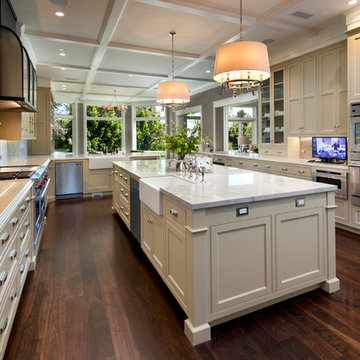
Eat-in kitchen - huge transitional l-shaped dark wood floor and brown floor eat-in kitchen idea in Los Angeles with a farmhouse sink, shaker cabinets, beige cabinets, quartzite countertops, white backsplash, stone slab backsplash, stainless steel appliances, an island and white countertops
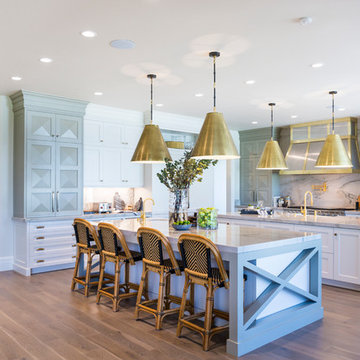
Example of a huge transitional l-shaped medium tone wood floor and brown floor kitchen design in Salt Lake City with shaker cabinets, white cabinets, white backsplash, two islands, a farmhouse sink, stone slab backsplash, paneled appliances and quartzite countertops
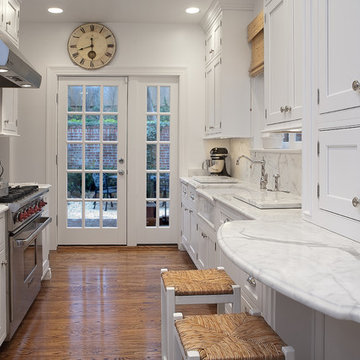
Thorsen Construction is an award-winning general contractor focusing on luxury renovations, additions and new homes in Washington D.C. Metropolitan area. In every instance, Thorsen partners with architects and homeowners to deliver an exceptional, turn-key construction experience. For more information, please visit our website at www.thorsenconstruction.us .
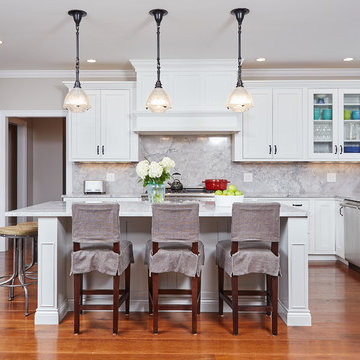
Darren Pellegrino
Example of a classic u-shaped medium tone wood floor kitchen design in Boston with a farmhouse sink, beaded inset cabinets, white cabinets, marble countertops, white backsplash, stainless steel appliances, an island and stone slab backsplash
Example of a classic u-shaped medium tone wood floor kitchen design in Boston with a farmhouse sink, beaded inset cabinets, white cabinets, marble countertops, white backsplash, stainless steel appliances, an island and stone slab backsplash
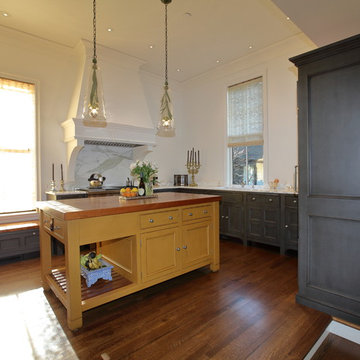
Our Clients requested a Traditional English Style Kitchen for their San Mateo County Home. We designed and fabricated the Kitchen Cabinets with traditional fine cabinetry details such as: Recessed & Raised Panel Doors set flush inset with exposed knuckle hinges, custom made moldings and fine detailing, with a complex finish that required staining the wood, then paint it, rub thru the paint in places, and then glaze and finally top coat it to re-create a fine warm Antique feeling and look. The Large Kitchen Island features a Massive 2 ½” thick Solid Cherry Top. Our Clients are Delighted with the Final Results.
Photo: Mitchel Berman
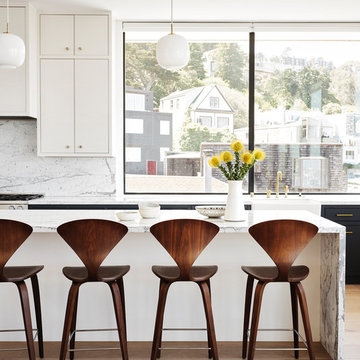
Example of a large mid-century modern light wood floor and beige floor open concept kitchen design in San Francisco with a farmhouse sink, flat-panel cabinets, white cabinets, white backsplash, stone slab backsplash, an island, white countertops and marble countertops
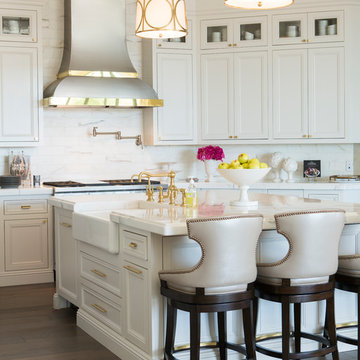
Open concept kitchen - mid-sized transitional u-shaped dark wood floor and brown floor open concept kitchen idea in Phoenix with a farmhouse sink, beaded inset cabinets, white cabinets, white backsplash, stainless steel appliances, an island, marble countertops and stone slab backsplash
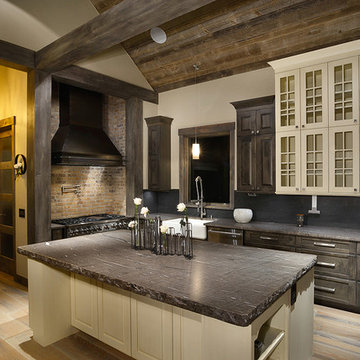
Large mountain style l-shaped medium tone wood floor and brown floor open concept kitchen photo in Denver with a farmhouse sink, recessed-panel cabinets, distressed cabinets, soapstone countertops, black backsplash, stone slab backsplash, stainless steel appliances and an island
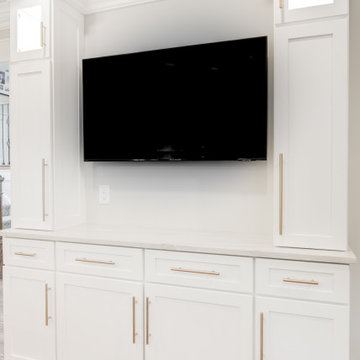
Complete remodel of a kitchen and dining room. The room was opened up to create a large open floor plan. A coffered ceiling was added giving the room an elegant feel. The white shaker cabinets complimented by the polished Sea Pearl Quartzite kept the pallet light and airy. The multi colored mosaic tile at the far end of the kitchen creates a great focal point. The Satin English Gold faucets and the Honey Bronze hardware contrast nicely without being overbearing on the white cabinets. The wood flooring keep the large open space warm and welcoming. Finished with a beautiful chandelier and two coordinating pendants over the island this is a kitchen anyone would love to cook in.
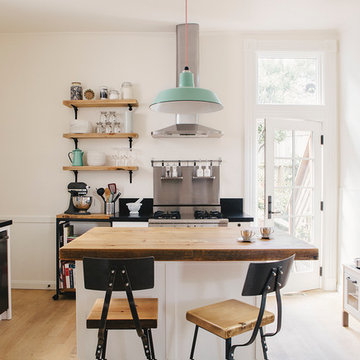
Michele Lee Willson Photography
Danish light wood floor kitchen photo in San Francisco with a farmhouse sink, recessed-panel cabinets, white cabinets, wood countertops, black backsplash, stone slab backsplash, stainless steel appliances and an island
Danish light wood floor kitchen photo in San Francisco with a farmhouse sink, recessed-panel cabinets, white cabinets, wood countertops, black backsplash, stone slab backsplash, stainless steel appliances and an island
Kitchen with a Farmhouse Sink and Stone Slab Backsplash Ideas
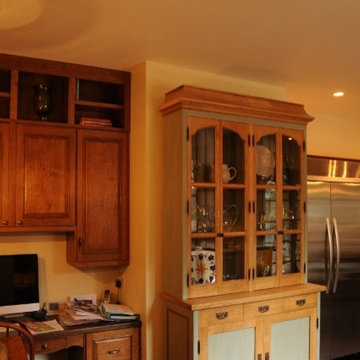
Large transitional u-shaped medium tone wood floor enclosed kitchen photo in Charlotte with a farmhouse sink, beaded inset cabinets, medium tone wood cabinets, marble countertops, multicolored backsplash, stone slab backsplash, stainless steel appliances and an island
31





