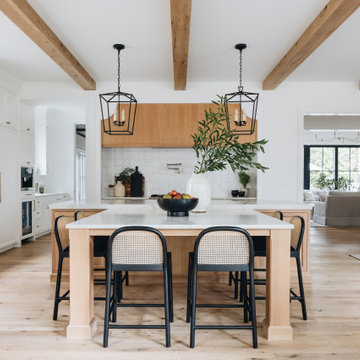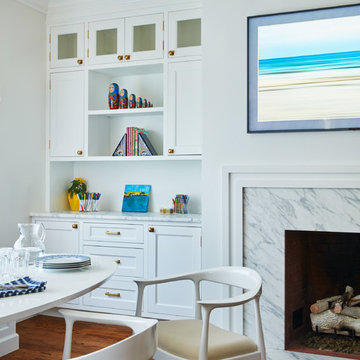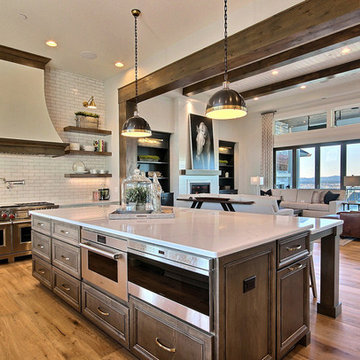Kitchen with a Farmhouse Sink Ideas
Refine by:
Budget
Sort by:Popular Today
41 - 60 of 24,931 photos
Item 1 of 3

Boston Home Magazine
Inspiration for a large timeless u-shaped dark wood floor eat-in kitchen remodel in Boston with a farmhouse sink, shaker cabinets, white cabinets, marble countertops, white backsplash, subway tile backsplash and stainless steel appliances
Inspiration for a large timeless u-shaped dark wood floor eat-in kitchen remodel in Boston with a farmhouse sink, shaker cabinets, white cabinets, marble countertops, white backsplash, subway tile backsplash and stainless steel appliances

Example of a mid-sized classic l-shaped medium tone wood floor and brown floor kitchen pantry design in Charlotte with a farmhouse sink, blue cabinets, marble countertops, white backsplash, mosaic tile backsplash, stainless steel appliances and white countertops

Roehner Ryan
Inspiration for a large country light wood floor and beige floor open concept kitchen remodel in Phoenix with a farmhouse sink, white cabinets, quartz countertops, gray backsplash, marble backsplash, paneled appliances, an island, gray countertops and shaker cabinets
Inspiration for a large country light wood floor and beige floor open concept kitchen remodel in Phoenix with a farmhouse sink, white cabinets, quartz countertops, gray backsplash, marble backsplash, paneled appliances, an island, gray countertops and shaker cabinets

Example of a large transitional light wood floor, brown floor and exposed beam open concept kitchen design in Chicago with a farmhouse sink, shaker cabinets, light wood cabinets, white backsplash, an island and multicolored countertops

Example of a huge minimalist u-shaped medium tone wood floor and brown floor kitchen design in Phoenix with a farmhouse sink, raised-panel cabinets, light wood cabinets, quartzite countertops, white backsplash, terra-cotta backsplash, paneled appliances, two islands and white countertops

Eat-in kitchen - large traditional l-shaped dark wood floor and brown floor eat-in kitchen idea in Columbus with a farmhouse sink, recessed-panel cabinets, green cabinets, soapstone countertops, green backsplash, stainless steel appliances, an island and black countertops

We designed a custom hutch which has a multitude of storage options and functionality – open display shelves, roll-outs, drawers, extra counter/serving space, as well as a beverage fridge and appliance garage/coffee center. On the opposite side of the kitchen, we replaced a small pantry closet with a furniture style built-in that took advantage of underutilized space. Anticipating issues with supply chain, we opted to use a local cabinet maker on this project which allowed us to fully customize the cabinets for optimal functionality.

Photography by Patrick Brickman
Inspiration for a huge country open concept kitchen remodel in Charleston with a farmhouse sink, shaker cabinets, white cabinets, quartz countertops, white backsplash, brick backsplash, stainless steel appliances, an island and white countertops
Inspiration for a huge country open concept kitchen remodel in Charleston with a farmhouse sink, shaker cabinets, white cabinets, quartz countertops, white backsplash, brick backsplash, stainless steel appliances, an island and white countertops

Justin Krug Photography
Huge cottage u-shaped brown floor and medium tone wood floor kitchen photo in Portland with a farmhouse sink, shaker cabinets, white cabinets, white backsplash, stone slab backsplash, stainless steel appliances, an island, white countertops and quartz countertops
Huge cottage u-shaped brown floor and medium tone wood floor kitchen photo in Portland with a farmhouse sink, shaker cabinets, white cabinets, white backsplash, stone slab backsplash, stainless steel appliances, an island, white countertops and quartz countertops

Joe Kwon Photography
Inspiration for a large transitional brown floor and dark wood floor kitchen remodel in Chicago with a farmhouse sink, beaded inset cabinets, white cabinets, white backsplash, ceramic backsplash, stainless steel appliances and an island
Inspiration for a large transitional brown floor and dark wood floor kitchen remodel in Chicago with a farmhouse sink, beaded inset cabinets, white cabinets, white backsplash, ceramic backsplash, stainless steel appliances and an island

Example of a large minimalist travertine floor and beige floor open concept kitchen design in Houston with a farmhouse sink, shaker cabinets, black cabinets, solid surface countertops, white backsplash, subway tile backsplash, paneled appliances, two islands and white countertops

Large transitional u-shaped dark wood floor and brown floor eat-in kitchen photo in Chicago with a farmhouse sink, shaker cabinets, white cabinets, quartzite countertops, gray backsplash, marble backsplash, stainless steel appliances, an island and white countertops

Lynn Donaldson
Inspiration for a large rustic l-shaped medium tone wood floor and brown floor eat-in kitchen remodel in Other with stone tile backsplash, stainless steel appliances, an island, a farmhouse sink, recessed-panel cabinets, gray cabinets, granite countertops and gray backsplash
Inspiration for a large rustic l-shaped medium tone wood floor and brown floor eat-in kitchen remodel in Other with stone tile backsplash, stainless steel appliances, an island, a farmhouse sink, recessed-panel cabinets, gray cabinets, granite countertops and gray backsplash

Modern functionality with a vintage farmhouse style makes this the perfect kitchen featuring marble counter tops, subway tile backsplash, SubZero and Wolf appliances, custom cabinetry, white oak floating shelves and engineered wide plank, oak flooring.

Custom banquette around the corner includes concealed storage on the ends for easy access.
Space planning and cabinetry: Jennifer Howard, JWH
Cabinet Installation: JWH Construction Management
Photography: Tim Lenz.

Amazing transformation of a large family Kitchen, including banquette seating around the table. Sub Zero and Wolf appliances and hardware by Armac Martin are some of the top-of-the-line finishes.
Space planning and cabinetry: Jennifer Howard, JWH
Cabinet Installation: JWH Construction Management
Photography: Tim Lenz.

Inspiration for a large transitional l-shaped medium tone wood floor and brown floor kitchen remodel in DC Metro with a farmhouse sink, shaker cabinets, gray cabinets, quartz countertops, white backsplash, stone tile backsplash, black appliances, an island and white countertops

Inspired by the majesty of the Northern Lights and this family's everlasting love for Disney, this home plays host to enlighteningly open vistas and playful activity. Like its namesake, the beloved Sleeping Beauty, this home embodies family, fantasy and adventure in their truest form. Visions are seldom what they seem, but this home did begin 'Once Upon a Dream'. Welcome, to The Aurora.

Blake Worthington, Rebecca Duke
Large farmhouse galley light wood floor and beige floor eat-in kitchen photo in Los Angeles with a farmhouse sink, recessed-panel cabinets, marble countertops, white backsplash, subway tile backsplash, stainless steel appliances, light wood cabinets and an island
Large farmhouse galley light wood floor and beige floor eat-in kitchen photo in Los Angeles with a farmhouse sink, recessed-panel cabinets, marble countertops, white backsplash, subway tile backsplash, stainless steel appliances, light wood cabinets and an island
Kitchen with a Farmhouse Sink Ideas

Windows in kitchen overlooking pool and lake.
Inspiration for a huge country u-shaped dark wood floor open concept kitchen remodel in Milwaukee with a farmhouse sink, shaker cabinets, white cabinets, marble countertops, multicolored backsplash, mosaic tile backsplash, stainless steel appliances and an island
Inspiration for a huge country u-shaped dark wood floor open concept kitchen remodel in Milwaukee with a farmhouse sink, shaker cabinets, white cabinets, marble countertops, multicolored backsplash, mosaic tile backsplash, stainless steel appliances and an island
3





