Kitchen with a Peninsula Ideas
Refine by:
Budget
Sort by:Popular Today
1 - 20 of 28 photos
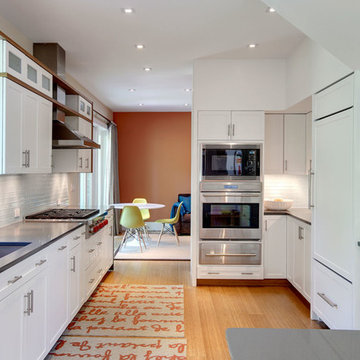
Inspiration for a large transitional galley light wood floor enclosed kitchen remodel in New York with recessed-panel cabinets, white cabinets, blue backsplash, an undermount sink, granite countertops, subway tile backsplash, stainless steel appliances and a peninsula
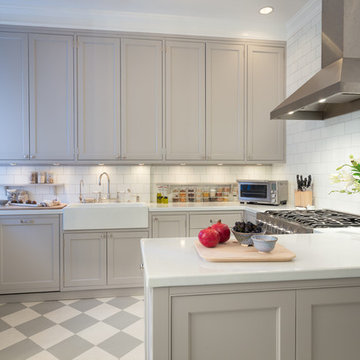
Location photography Copyright © 2014 Brett Beyer Photography
Inspiration for a transitional u-shaped kitchen remodel in Boston with a farmhouse sink, shaker cabinets, gray cabinets, white backsplash, subway tile backsplash and a peninsula
Inspiration for a transitional u-shaped kitchen remodel in Boston with a farmhouse sink, shaker cabinets, gray cabinets, white backsplash, subway tile backsplash and a peninsula
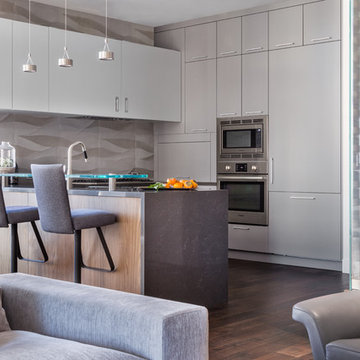
Carved marble back splash with lacquer grey cabinets, bar seating, and custom wine cellar.
David Livingston
Example of a mid-sized trendy dark wood floor and brown floor open concept kitchen design in San Francisco with flat-panel cabinets, gray cabinets, gray backsplash, stainless steel appliances and a peninsula
Example of a mid-sized trendy dark wood floor and brown floor open concept kitchen design in San Francisco with flat-panel cabinets, gray cabinets, gray backsplash, stainless steel appliances and a peninsula

This is a light rustic European White Oak hardwood floor.
Example of a mid-sized transitional galley medium tone wood floor, brown floor and shiplap ceiling open concept kitchen design in Santa Barbara with a farmhouse sink, shaker cabinets, white cabinets, white backsplash, stainless steel appliances, a peninsula and gray countertops
Example of a mid-sized transitional galley medium tone wood floor, brown floor and shiplap ceiling open concept kitchen design in Santa Barbara with a farmhouse sink, shaker cabinets, white cabinets, white backsplash, stainless steel appliances, a peninsula and gray countertops
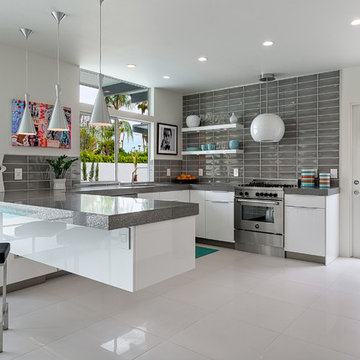
Example of a 1960s u-shaped kitchen design in Los Angeles with flat-panel cabinets, white cabinets, gray backsplash, stainless steel appliances and a peninsula
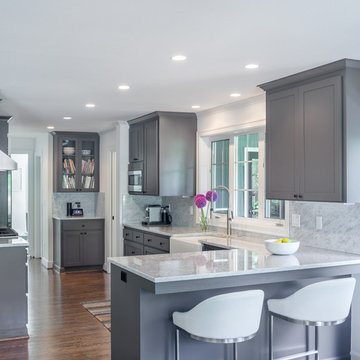
New marble counters and farm sink in the kitchen.
Kitchen - transitional u-shaped medium tone wood floor and brown floor kitchen idea in Portland with a farmhouse sink, shaker cabinets, gray cabinets, gray backsplash and a peninsula
Kitchen - transitional u-shaped medium tone wood floor and brown floor kitchen idea in Portland with a farmhouse sink, shaker cabinets, gray cabinets, gray backsplash and a peninsula
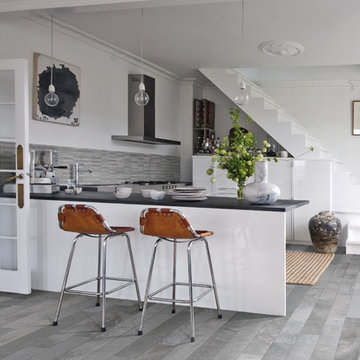
Crossville Studios Burlington Grey by 41Zero42
Kitchen - small eclectic porcelain tile and gray floor kitchen idea in Denver with flat-panel cabinets, white cabinets, porcelain backsplash, stainless steel appliances and a peninsula
Kitchen - small eclectic porcelain tile and gray floor kitchen idea in Denver with flat-panel cabinets, white cabinets, porcelain backsplash, stainless steel appliances and a peninsula
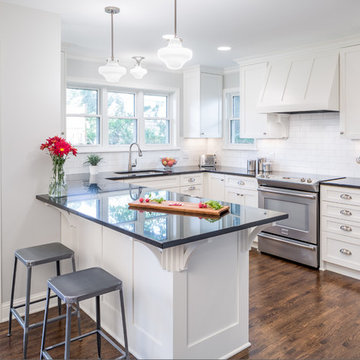
Farmkidstudios
Example of a classic u-shaped medium tone wood floor kitchen design in Minneapolis with an undermount sink, shaker cabinets, white cabinets, white backsplash, subway tile backsplash, stainless steel appliances and a peninsula
Example of a classic u-shaped medium tone wood floor kitchen design in Minneapolis with an undermount sink, shaker cabinets, white cabinets, white backsplash, subway tile backsplash, stainless steel appliances and a peninsula
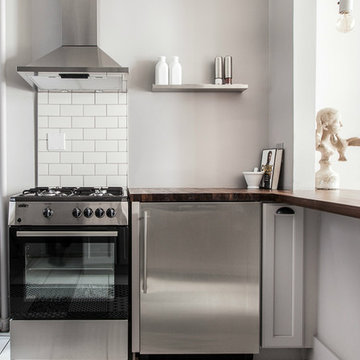
http://alangastelum.com
Example of a small eclectic u-shaped ceramic tile eat-in kitchen design in New York with a drop-in sink, shaker cabinets, gray cabinets, white backsplash, subway tile backsplash, stainless steel appliances, a peninsula and wood countertops
Example of a small eclectic u-shaped ceramic tile eat-in kitchen design in New York with a drop-in sink, shaker cabinets, gray cabinets, white backsplash, subway tile backsplash, stainless steel appliances, a peninsula and wood countertops
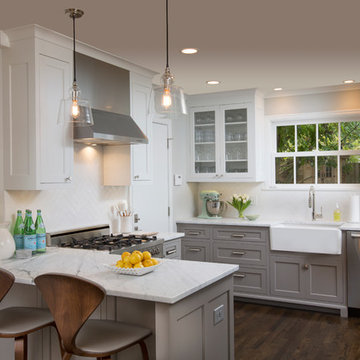
Transitional u-shaped dark wood floor kitchen photo in Columbus with a farmhouse sink, shaker cabinets, gray cabinets, white backsplash, stainless steel appliances and a peninsula
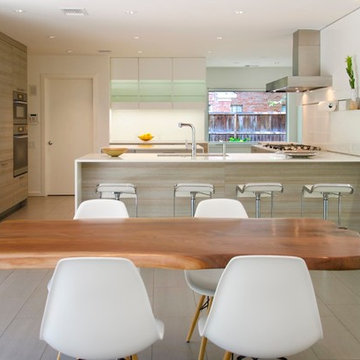
Design: Tatiana Bacci
Photos: Licia Olivetti
Large trendy u-shaped light wood floor and gray floor open concept kitchen photo in Houston with an undermount sink, flat-panel cabinets, white cabinets, white backsplash, paneled appliances, quartz countertops and a peninsula
Large trendy u-shaped light wood floor and gray floor open concept kitchen photo in Houston with an undermount sink, flat-panel cabinets, white cabinets, white backsplash, paneled appliances, quartz countertops and a peninsula

This gray and transitional kitchen remodel bridges the gap between contemporary style and traditional style. The dark gray cabinetry, light gray walls, and white subway tile backsplash make for a beautiful, neutral canvas for the bold teal blue and yellow décor accented throughout the design.
Designer Gwen Adair of Cabinet Supreme by Adair did a fabulous job at using grays to create a neutral backdrop to bring out the bright, vibrant colors that the homeowners love so much.
This Milwaukee, WI kitchen is the perfect example of Dura Supreme's recent launch of gray paint finishes, it has been interesting to see these new cabinetry colors suddenly flowing across our manufacturing floor, destined for homes around the country. We've already seen an enthusiastic acceptance of these new colors as homeowners started immediately selecting our various shades of gray paints, like this example of “Storm Gray”, for their new homes and remodeling projects!
Dura Supreme’s “Storm Gray” is the darkest of our new gray painted finishes (although our current “Graphite” paint finish is a charcoal gray that is almost black). For those that like the popular contrast between light and dark finishes, Storm Gray pairs beautifully with lighter painted and stained finishes.
Request a FREE Dura Supreme Brochure Packet:
http://www.durasupreme.com/request-brochure

Example of a small trendy galley light wood floor open concept kitchen design in New York with an undermount sink, flat-panel cabinets, gray cabinets, gray backsplash, subway tile backsplash, stainless steel appliances and a peninsula
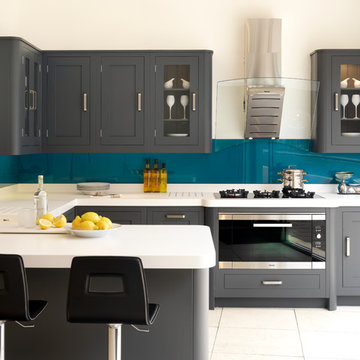
Inspiration for a transitional u-shaped kitchen remodel in London with an integrated sink, shaker cabinets, gray cabinets, blue backsplash, glass sheet backsplash, stainless steel appliances and a peninsula
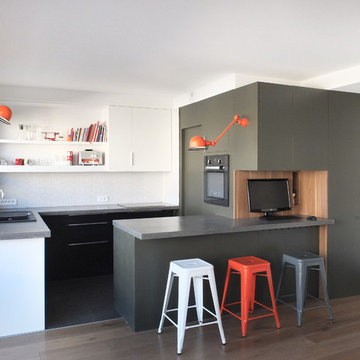
M.Janand
Example of a mid-sized trendy u-shaped open concept kitchen design in Paris with flat-panel cabinets, white backsplash, a peninsula, a drop-in sink, black cabinets, concrete countertops, ceramic backsplash and paneled appliances
Example of a mid-sized trendy u-shaped open concept kitchen design in Paris with flat-panel cabinets, white backsplash, a peninsula, a drop-in sink, black cabinets, concrete countertops, ceramic backsplash and paneled appliances
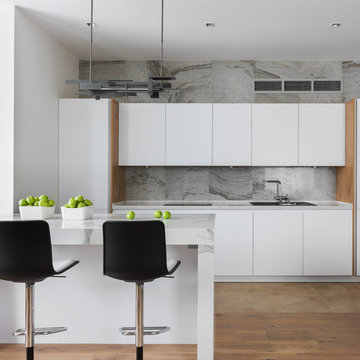
Сергей Красюк
Trendy single-wall brown floor open concept kitchen photo in Moscow with a drop-in sink, flat-panel cabinets, white cabinets, gray backsplash and a peninsula
Trendy single-wall brown floor open concept kitchen photo in Moscow with a drop-in sink, flat-panel cabinets, white cabinets, gray backsplash and a peninsula
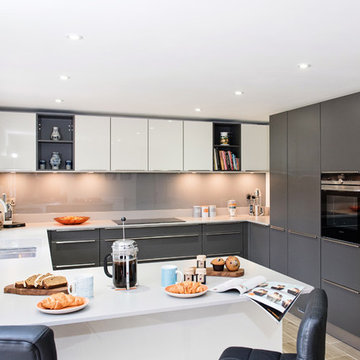
Hayley Bray Photography
Mid-sized trendy u-shaped light wood floor open concept kitchen photo in Surrey with gray cabinets, stainless steel appliances, a peninsula, a double-bowl sink, flat-panel cabinets and gray backsplash
Mid-sized trendy u-shaped light wood floor open concept kitchen photo in Surrey with gray cabinets, stainless steel appliances, a peninsula, a double-bowl sink, flat-panel cabinets and gray backsplash
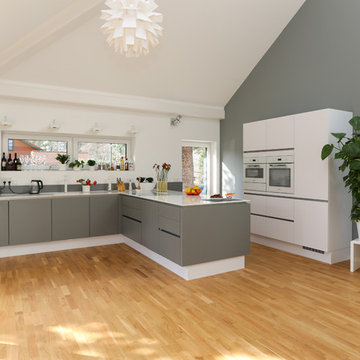
André Hamann
Open concept kitchen - large contemporary l-shaped medium tone wood floor open concept kitchen idea in Berlin with flat-panel cabinets, gray cabinets, solid surface countertops, gray backsplash, paneled appliances and a peninsula
Open concept kitchen - large contemporary l-shaped medium tone wood floor open concept kitchen idea in Berlin with flat-panel cabinets, gray cabinets, solid surface countertops, gray backsplash, paneled appliances and a peninsula
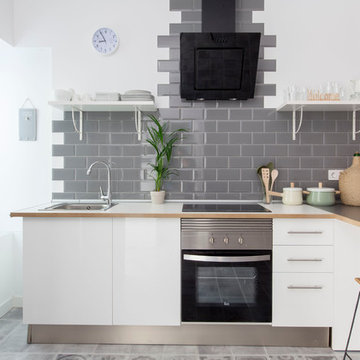
Lupe Clemente Fotografia
Mid-sized danish l-shaped open concept kitchen photo in Madrid with flat-panel cabinets, white cabinets, wood countertops, gray backsplash, subway tile backsplash, stainless steel appliances, a drop-in sink and a peninsula
Mid-sized danish l-shaped open concept kitchen photo in Madrid with flat-panel cabinets, white cabinets, wood countertops, gray backsplash, subway tile backsplash, stainless steel appliances, a drop-in sink and a peninsula
Kitchen with a Peninsula Ideas
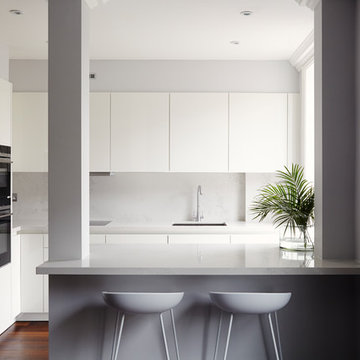
Example of a small trendy brown floor and dark wood floor kitchen design in London with an undermount sink, flat-panel cabinets, white cabinets, a peninsula, gray backsplash and black appliances
1





