Kitchen with a Single-Bowl Sink and Brown Countertops Ideas
Refine by:
Budget
Sort by:Popular Today
41 - 60 of 2,537 photos
Item 1 of 3
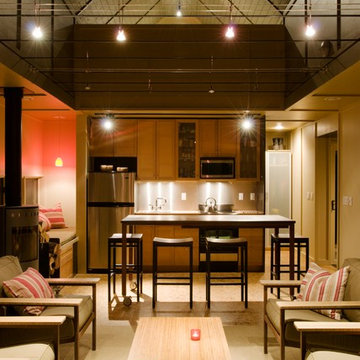
derikolsen.com
Example of a small trendy single-wall plywood floor eat-in kitchen design in Other with a single-bowl sink, shaker cabinets, light wood cabinets, wood countertops, metallic backsplash, metal backsplash, stainless steel appliances, an island and brown countertops
Example of a small trendy single-wall plywood floor eat-in kitchen design in Other with a single-bowl sink, shaker cabinets, light wood cabinets, wood countertops, metallic backsplash, metal backsplash, stainless steel appliances, an island and brown countertops
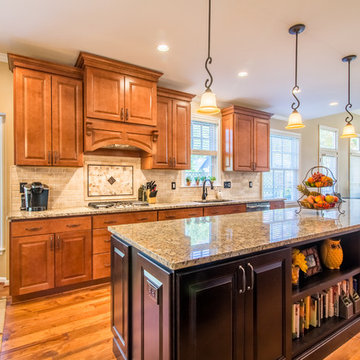
Visit Our State Of The Art Showrooms!
New Fairfax Location:
3891 Pickett Road #001
Fairfax, VA 22031
Leesburg Location:
12 Sycolin Rd SE,
Leesburg, VA 20175
Renee Alexander Photography
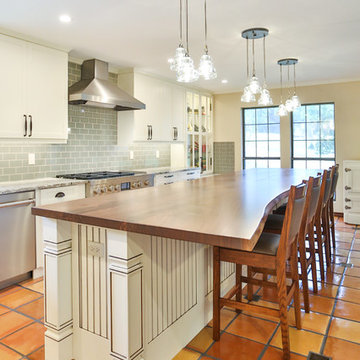
This homeowner wanted to increase the size of her kitchen and make it a family center during gatherings. The old dining room was brought into the kitchen, doubling the size and dining room moved to the old formal living area. Shaker Cabinets in a pale yellow were installed and the island was done with bead board highlighted to accent the exterior. A baking center on the right side was built lower to accommodate the owner who is an active bread maker. That counter was installed with Carrara Marble top. Glass subway tile was installed as the backsplash. The Island counter top is book matched walnut from Devos Woodworking in Dripping Springs Tx. It is an absolute show stopper when you enter the kitchen. Pendant lighting is a multipe light with the appearance of old insulators which the owner has collected over the years. Open Shelving, glass fronted cabinets and specialized drawers for trash, dishes and knives make this kitchen the owners wish list complete.
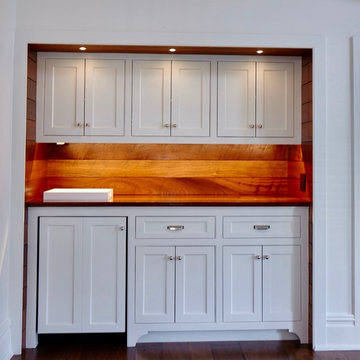
Kitchen pantry - small traditional single-wall dark wood floor and brown floor kitchen pantry idea in Bridgeport with a single-bowl sink, beaded inset cabinets, white cabinets, wood countertops, brown backsplash, wood backsplash, white appliances, an island and brown countertops
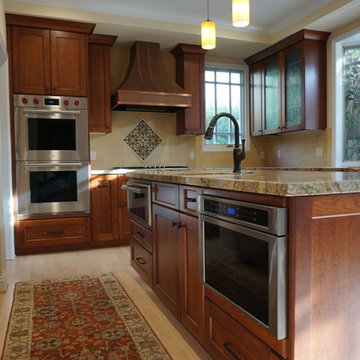
Open concept kitchen - large craftsman u-shaped light wood floor and beige floor open concept kitchen idea in San Francisco with a single-bowl sink, shaker cabinets, brown cabinets, granite countertops, beige backsplash, limestone backsplash, stainless steel appliances, an island and brown countertops
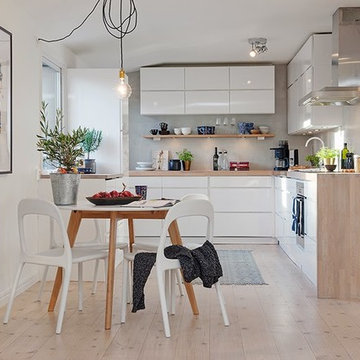
Light Wood with white is such a great color palette! We also love the addition of plants in the design, overall amazing!
Inspiration for a mid-sized modern l-shaped light wood floor and brown floor enclosed kitchen remodel in Salt Lake City with a single-bowl sink, flat-panel cabinets, light wood cabinets, wood countertops, gray backsplash, cement tile backsplash, stainless steel appliances and brown countertops
Inspiration for a mid-sized modern l-shaped light wood floor and brown floor enclosed kitchen remodel in Salt Lake City with a single-bowl sink, flat-panel cabinets, light wood cabinets, wood countertops, gray backsplash, cement tile backsplash, stainless steel appliances and brown countertops
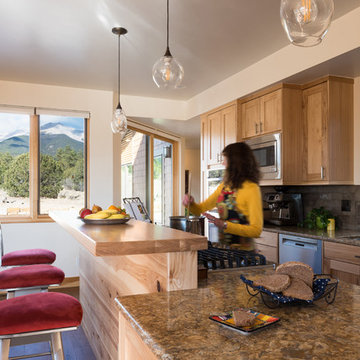
Anthony Rich Photography
Inspiration for a mid-sized modern galley medium tone wood floor and brown floor eat-in kitchen remodel in Denver with a single-bowl sink, recessed-panel cabinets, light wood cabinets, granite countertops, brown backsplash, stainless steel appliances, an island and brown countertops
Inspiration for a mid-sized modern galley medium tone wood floor and brown floor eat-in kitchen remodel in Denver with a single-bowl sink, recessed-panel cabinets, light wood cabinets, granite countertops, brown backsplash, stainless steel appliances, an island and brown countertops
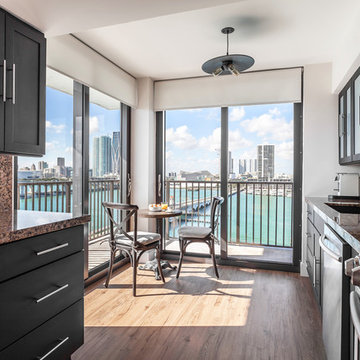
Inspiration for a farmhouse u-shaped laminate floor and beige floor enclosed kitchen remodel in Miami with a single-bowl sink, shaker cabinets, black cabinets, granite countertops, brown backsplash, stone slab backsplash, stainless steel appliances and brown countertops
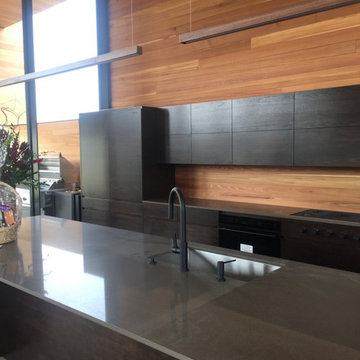
Quartz Counters in Modern Tetherow House
Inspiration for a huge modern single-wall porcelain tile eat-in kitchen remodel in Other with a single-bowl sink, flat-panel cabinets, dark wood cabinets, quartz countertops, brown backsplash, wood backsplash, paneled appliances, an island and brown countertops
Inspiration for a huge modern single-wall porcelain tile eat-in kitchen remodel in Other with a single-bowl sink, flat-panel cabinets, dark wood cabinets, quartz countertops, brown backsplash, wood backsplash, paneled appliances, an island and brown countertops
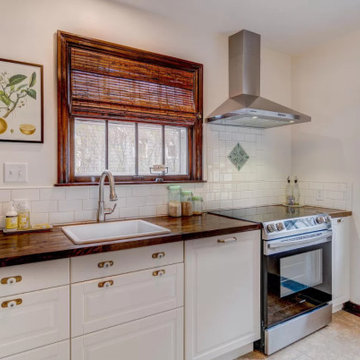
Bright white cabinetry with oxidized butcherblock countertops and stainless appliances replaced formerly outdated appliances, inefficient ginger-maple cabinetry, and old laminate tops.
This space was given a bright new life complete with new lighting fixtures, classic white subway tile, and imported statement tile for the focal point commissioned from an artisan in Spain.
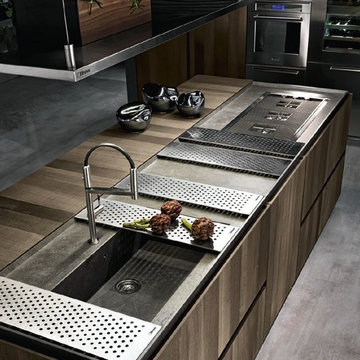
Example of a mid-sized trendy single-wall concrete floor and gray floor kitchen pantry design in San Francisco with a single-bowl sink, flat-panel cabinets, medium tone wood cabinets, wood countertops, stainless steel appliances, an island and brown countertops
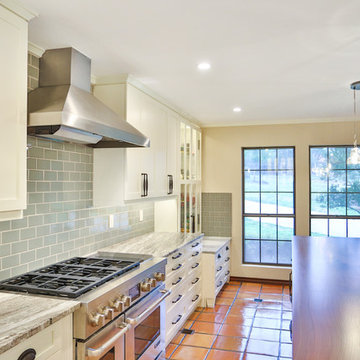
This homeowner wanted to increase the size of her kitchen and make it a family center during gatherings. The old dining room was brought into the kitchen, doubling the size and dining room moved to the old formal living area. Shaker Cabinets in a pale yellow were installed and the island was done with bead board highlighted to accent the exterior. A baking center on the right side was built lower to accommodate the owner who is an active bread maker. That counter was installed with Carrara Marble top. Glass subway tile was installed as the backsplash. The Island counter top is book matched walnut from Devos Woodworking in Dripping Springs Tx. It is an absolute show stopper when you enter the kitchen. Pendant lighting is a multipe light with the appearance of old insulators which the owner has collected over the years. Open Shelving, glass fronted cabinets and specialized drawers for trash, dishes and knives make this kitchen the owners wish list complete.
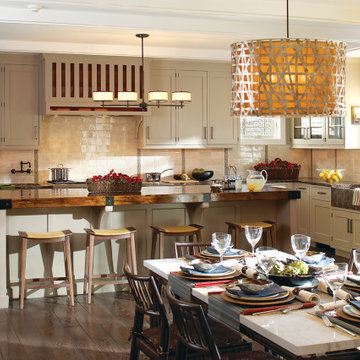
DOOR - Crafters
WOOD SPECIES - Paint Grade
FINISH - Custom Paint
Eat-in kitchen - transitional l-shaped medium tone wood floor, brown floor and coffered ceiling eat-in kitchen idea with a single-bowl sink, shaker cabinets, beige cabinets, wood countertops, beige backsplash, ceramic backsplash, an island and brown countertops
Eat-in kitchen - transitional l-shaped medium tone wood floor, brown floor and coffered ceiling eat-in kitchen idea with a single-bowl sink, shaker cabinets, beige cabinets, wood countertops, beige backsplash, ceramic backsplash, an island and brown countertops
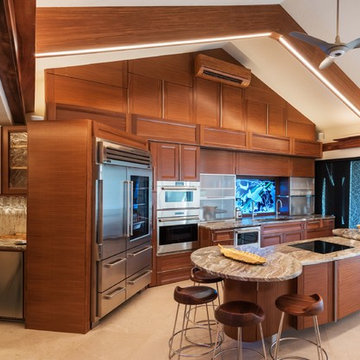
Kitchen, Island, and Bar design by Richard Landon. Photography by Greg Hoxsie. Interior design by Valorie Spence of Interior Design Solutions, Maui, Hawaii.
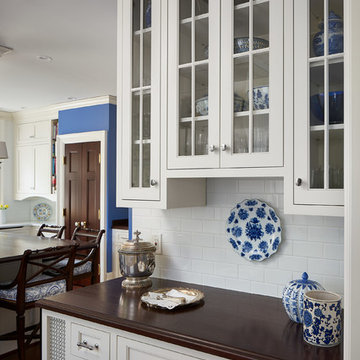
This kitchen had been divided into smaller spaces and redone in a very contemporary style. We fixed that! Now the space is open and welcoming and suits this gracious older home.
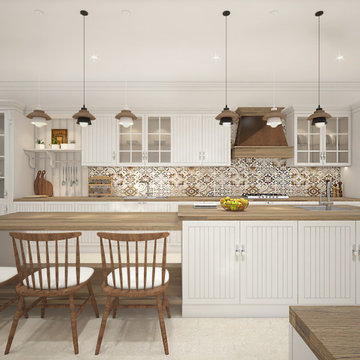
Our Country model features soft tones to give a spring-like ambiance to a space. Enjoy simplicity and elegance while feeling like you’re in nature with the wooden details.
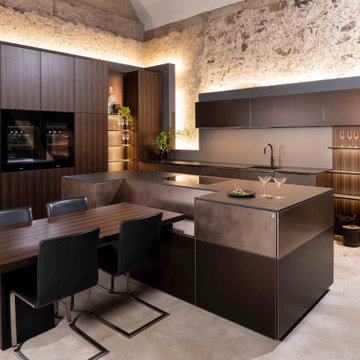
Contemporary German Kitchen...
Example of a mid-sized trendy l-shaped porcelain tile and beige floor eat-in kitchen design in Las Vegas with a single-bowl sink, flat-panel cabinets, dark wood cabinets, quartz countertops, brown backsplash, glass sheet backsplash, paneled appliances, an island and brown countertops
Example of a mid-sized trendy l-shaped porcelain tile and beige floor eat-in kitchen design in Las Vegas with a single-bowl sink, flat-panel cabinets, dark wood cabinets, quartz countertops, brown backsplash, glass sheet backsplash, paneled appliances, an island and brown countertops
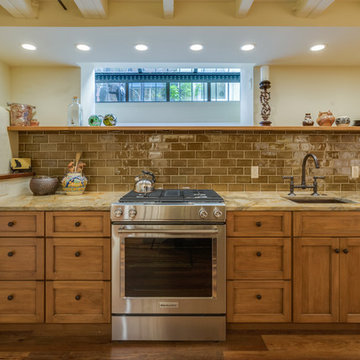
Other Noteworthy Features and Solutions
New crisp drywall blended with original masonry wall textures and original exposed beams
Custom-glazed adler wood cabinets, beautiful fusion Quartzite and custom cherry counters, and a copper sink were selected for a wonderful interplay of colors, textures, and Old World feel
Small-space efficiencies designed for real-size humans, including built-ins wherever possible, limited free-standing furniture, and no upper cabinets
Built-in storage and appliances under the counter (refrigerator, freezer, washer, dryer, and microwave drawer)
Additional multi-function storage under stairs
Extensive lighting plan with multiple sources and types of light to make this partially below-grade space feel bright and cheery
Enlarged window well to bring much more light into the space
Insulation added to create sound buffer from the floor above
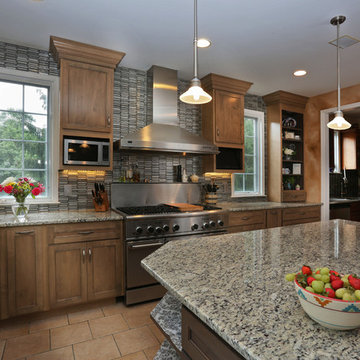
This cabinet refacing project has all the hallmarks of a Transitional style. It can also mimics a farmhouse style with rustic flavor. Madison style doors in Portobello stain and granite countertops. The stacked glass backsplash gives the design dimension and style!
David Glasofer
Kitchen with a Single-Bowl Sink and Brown Countertops Ideas
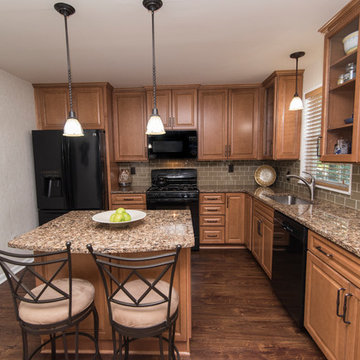
The natural maple wood cabinetry is accentuated with Toffee Stain and Ebony Glaze which is complemented by the beautiful oil bronzed hardware. The arc island offers a perfect seating area to enjoy this traditional American style kitchen.
Cabinetry: Echelon, Maple- Toffee Ebony Glazed
Hardware: Jeffrey Alexander, Durham- Oil Rubbed Bronze
Countertop: Cambria, Canterbury
Sink: Allora, Single bowl
Backsplash: American Olean, Oxford Tan
Cabinet Accessories: Deluxe roll-outs, Corner Super Susan
3





